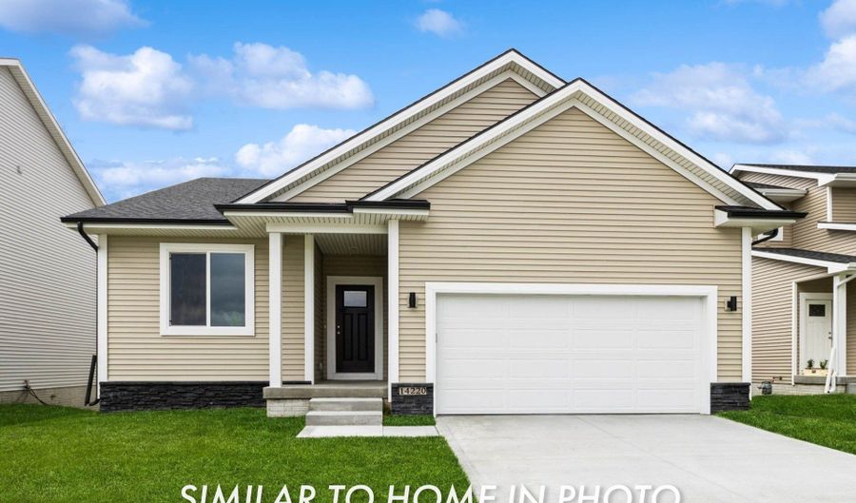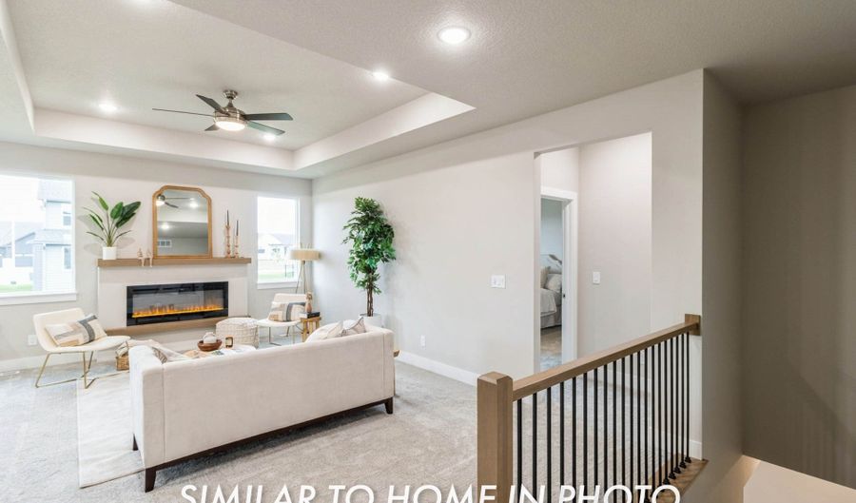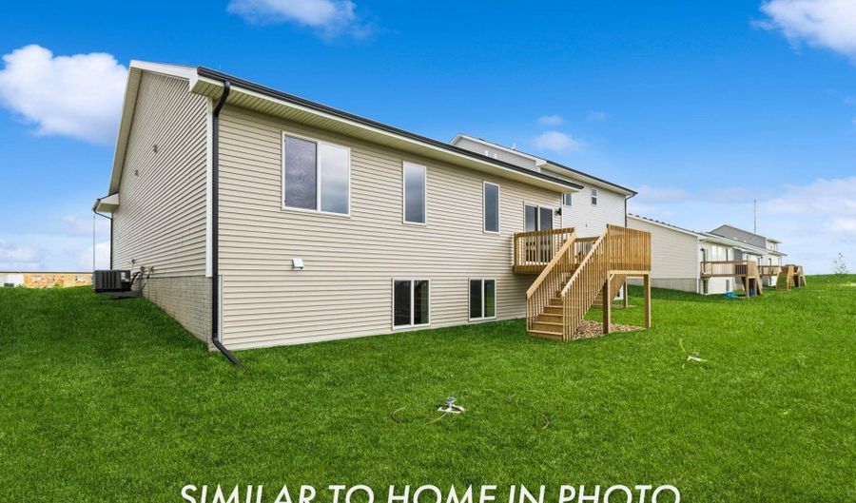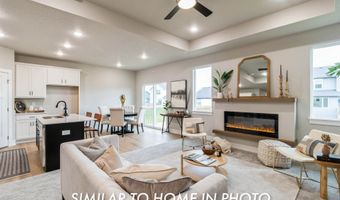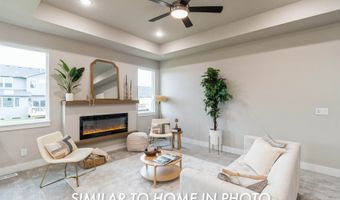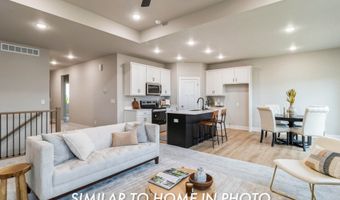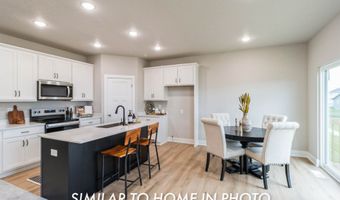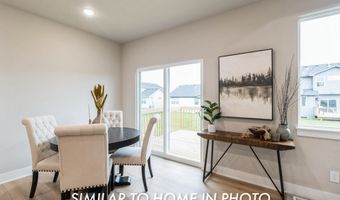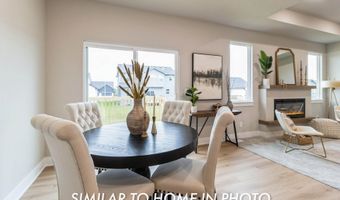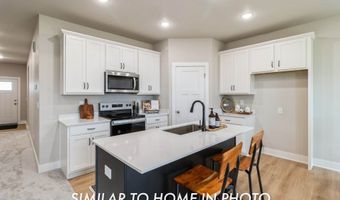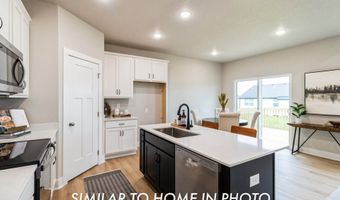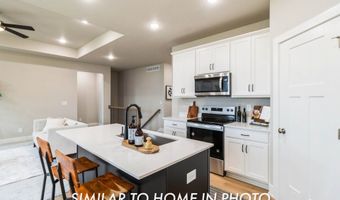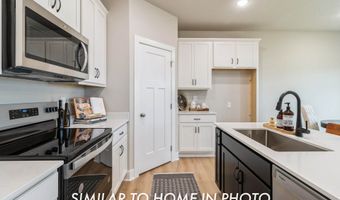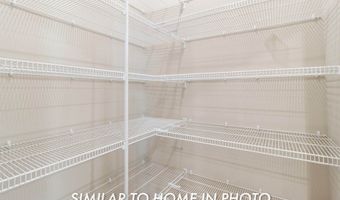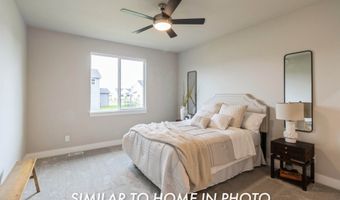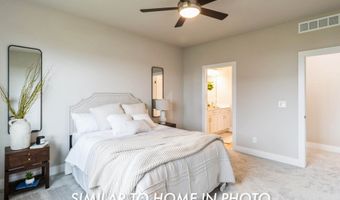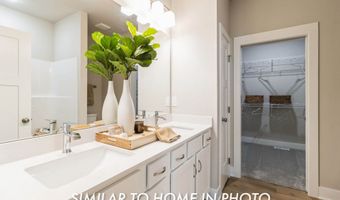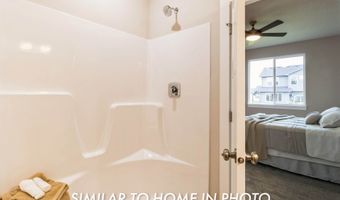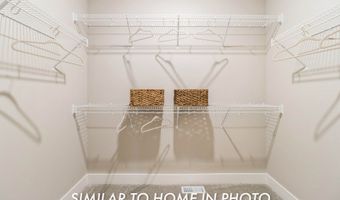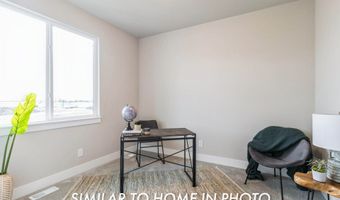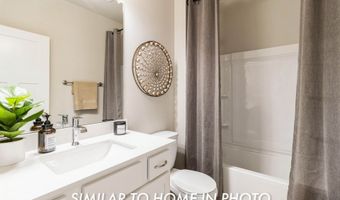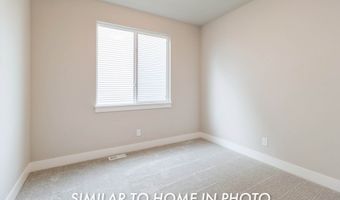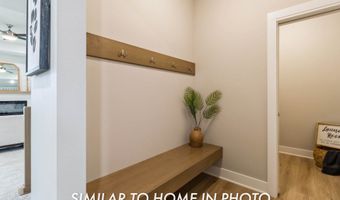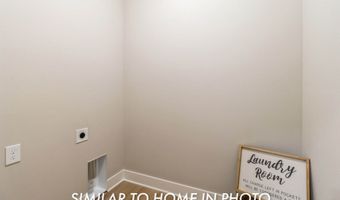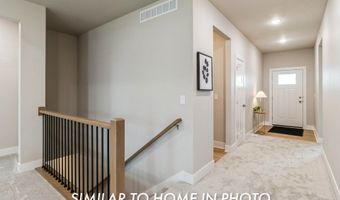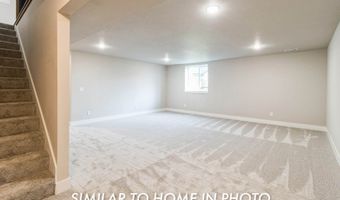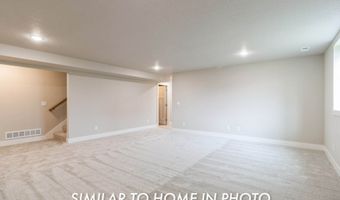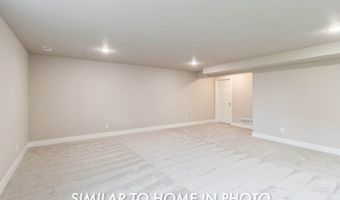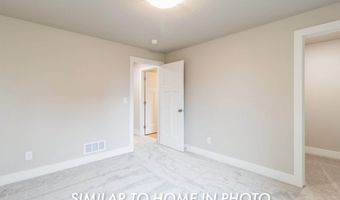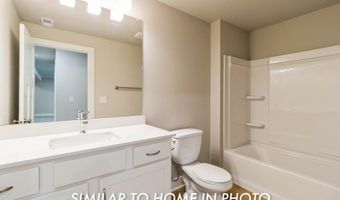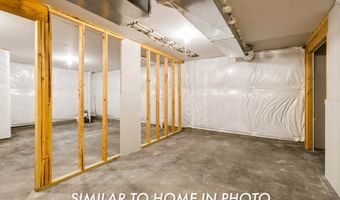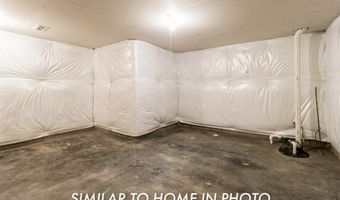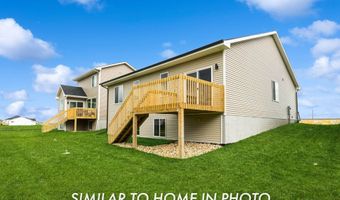2308 Chan Dr Adel, IA 50003
Snapshot
Description
Destiny Homes presents the Portland in Adel's Southbridge development. The Portland features 3 bedrooms, 2 baths, and approximately 1500 square feet of gorgeous living space on the main floor. The lower level offers an additional 969 sf feet of finished space including a large family room, 2 bedrooms, and full bath. Plenty of space for entertaining family and overnight guests. The great room has LVP flooring, electric fireplace and oversized windows. The kitchen features quartz countertops, center island, and a corner pantry. Access to the backyard located off the dining area. The primary suite is spacious and features a walk-in closet, double vanity, and linen closet. Enjoy peace of mind with a 2 Year Builder Warranty and take advantage of $2,000 in closing cost through Destiny Homes' preferred lender. The Portland floor plan combines style, comfort, and efficiency to create a space you'll love to call home! As of10/5/25, house is in mechanical rough-in stage, approximately 70 days from completion.
More Details
Features
History
| Date | Event | Price | $/Sqft | Source |
|---|---|---|---|---|
| Listed For Sale | $390,950 | $262 | EXP Realty, LLC |
Taxes
| Year | Annual Amount | Description |
|---|---|---|
| $0 | SOUTHBRIDGE PLAT 8 LOT 113 |
Nearby Schools
Middle School Adm 8 - 9 Middle School | 1.4 miles away | 08 - 09 | |
Senior High School Adm Senior High School | 1.4 miles away | 10 - 12 | |
Middle School Adm 6 - 7 Middle School | 2.1 miles away | 06 - 07 |


