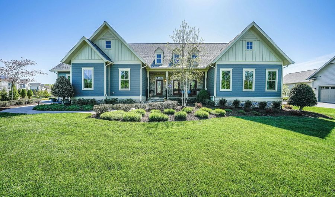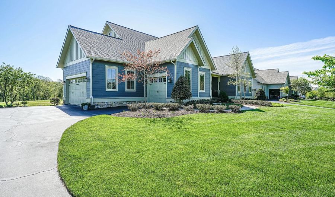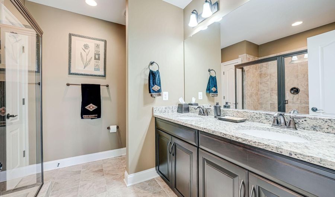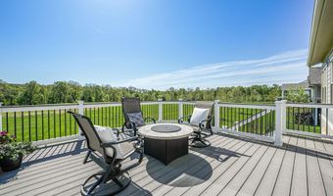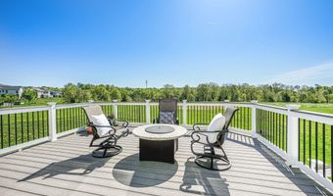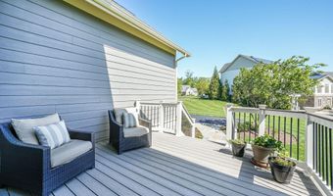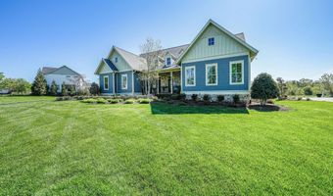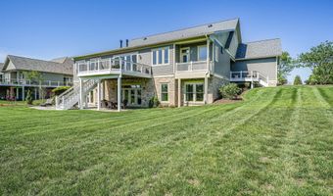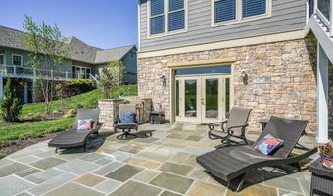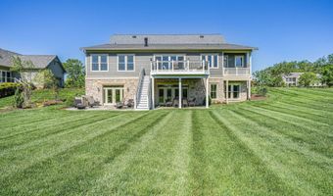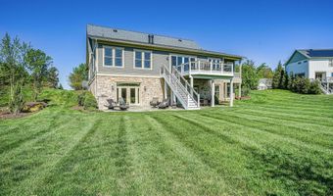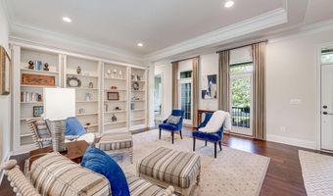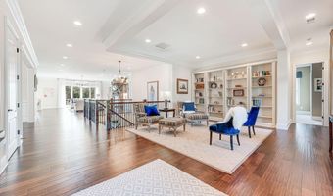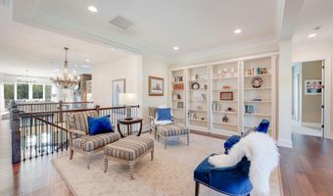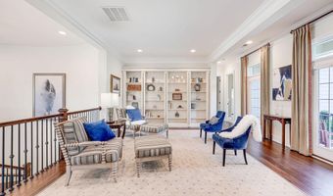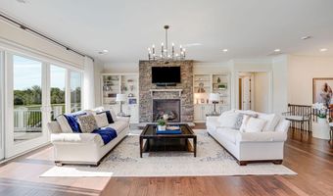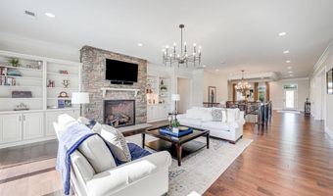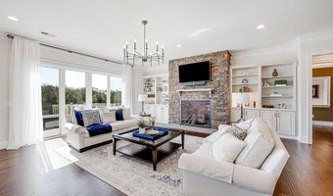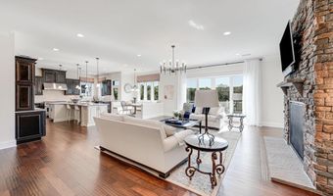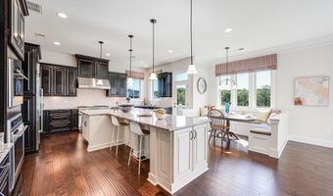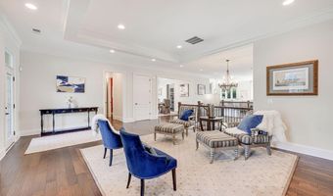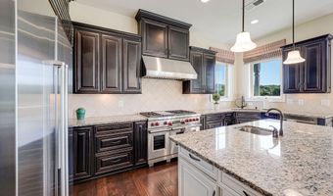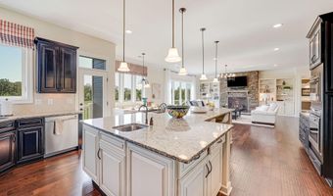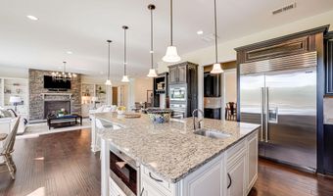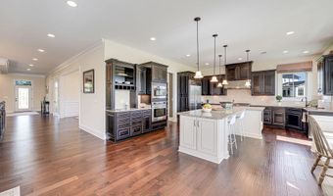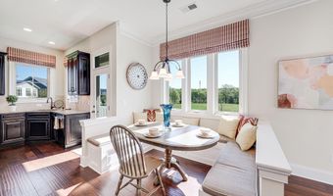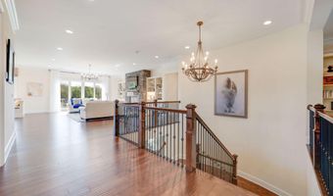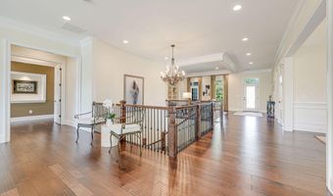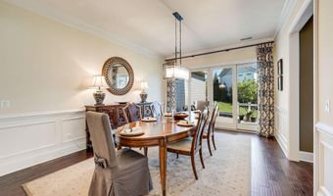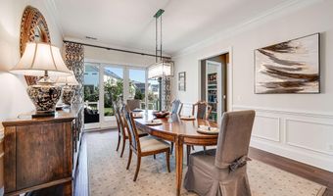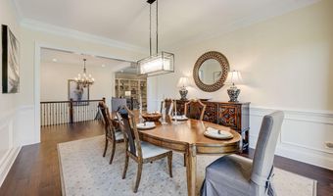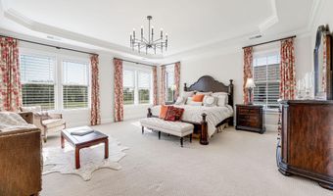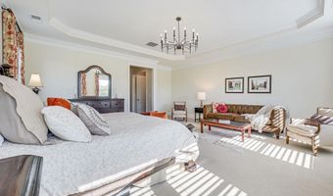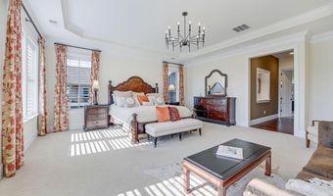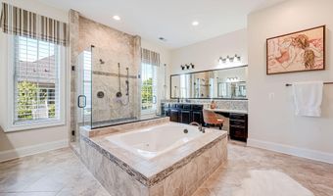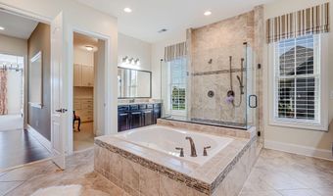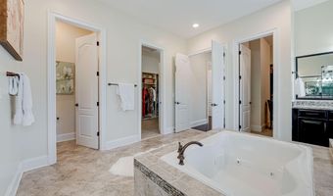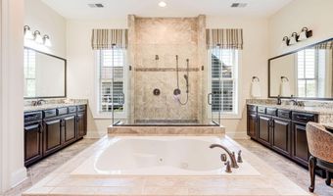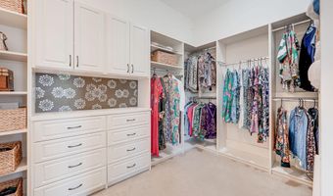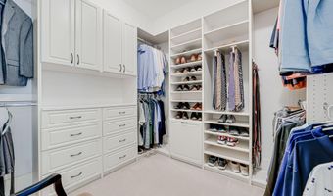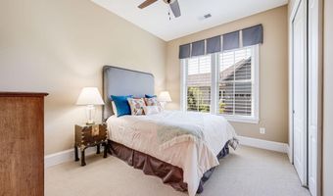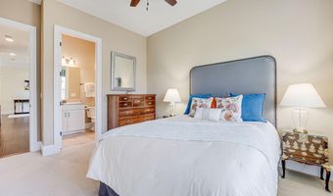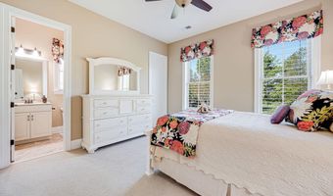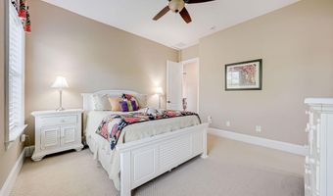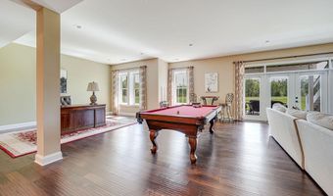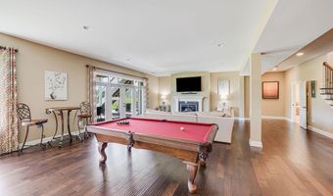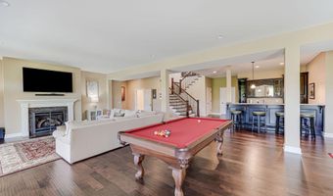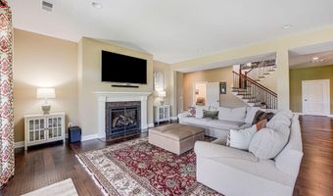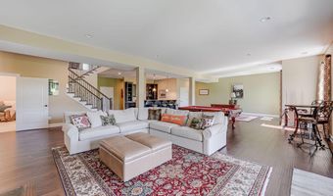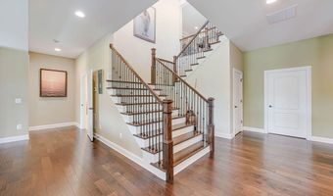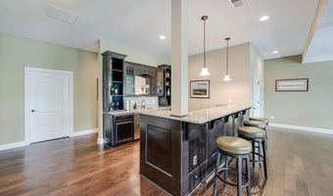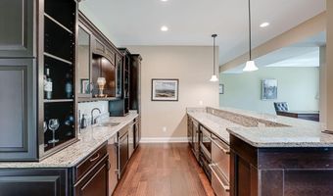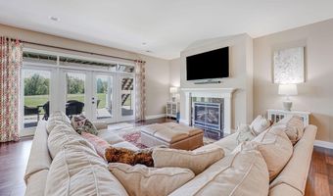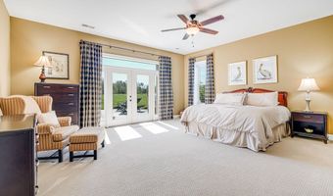23070 WELBOURNE WALK Ct Ashburn, VA 20148
Snapshot
Description
Where Architectural Elegance Meets Inspired Living
Welcome to The Kavanagh, a singular expression of luxury and design, nestled on nearly an acre of pristine landscape in the coveted community of The Grant at Willowsford. This exceptional one-level residence is more than just a home—it’s a lifestyle, meticulously crafted for those who appreciate both refined beauty and modern ease.
From the moment you step inside, natural light pours across gleaming hardwood floors and dances along the 10-foot ceilings, casting a golden glow on every thoughtful detail. An open, airy floor plan offers uninterrupted sightlines from the stately front entrance to the lush backyard, evoking a sense of calm and effortless grandeur.
The gourmet kitchen is a chef’s dream, complete with a custom built-in banquet and exquisite finishes that blend style with function. Two elegant stone gas fireplaces provide a warm embrace—whether you're enjoying a quiet evening or entertaining in grand style.
Beyond the main level, the full walk-out lower level stuns with rare 10-foot ceilings, a custom-designed bar, and direct access to a sweeping slate patio that spans the width of the home. Host alfresco soirées around the built-in outdoor BBQ or unwind in the serenity of your private outdoor oasis.
Throughout the home, elevated features abound:
• Frameless glass shower and heated, jetted tub in the owner's spa bath
• Two expansive exterior decks for seamless indoor-outdoor flow
• Leaded glass front door, adding a stately first impression
• Built-in bookshelves in the library and family room—ideal for art, literature, or curated treasures
• Epoxy-sealed and painted 3-car garage and basement storage with oversized built-in shelving
• A 2024 new roof with transferrable warranty—peace of mind, built-in
|
Items That Convey: Pool table & accessories, buffalo print in stairwell, custom rugs (dining room & front library), all custom blinds, drapes & panels, custom kitchen banquette cushions, BR #3 gray custom headboard, BR #2 custom throw, 2 printed pillows, khaki coverlet, shams & dust ruffle, 4 kitchen island stools, and 9’ Christmas tree (stored in basement).
|
The Kavanagh isn’t just impeccably built; it’s intentionally designed for the way you want to live—where form meets function, and every corner reflects a commitment to excellence.
Come experience the difference. Your next chapter begins here.
More Details
Features
History
| Date | Event | Price | $/Sqft | Source |
|---|---|---|---|---|
| Listed For Sale | $1,875,000 | $249 | Keller Williams Realty |
Expenses
| Category | Value | Frequency |
|---|---|---|
| Home Owner Assessments Fee | $776 | Quarterly |
Taxes
| Year | Annual Amount | Description |
|---|---|---|
| $16,519 |
Nearby Schools
High School Briar Woods High | 2.2 miles away | 09 - 12 | |
Elementary School Creighton's Corner Elementary | 2.2 miles away | PK - 05 | |
Elementary School Legacy Elementary | 2.2 miles away | PK - 05 |






