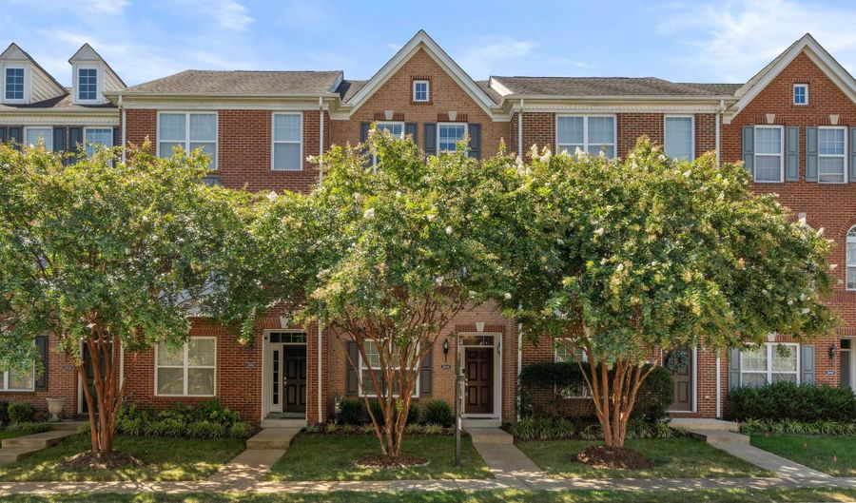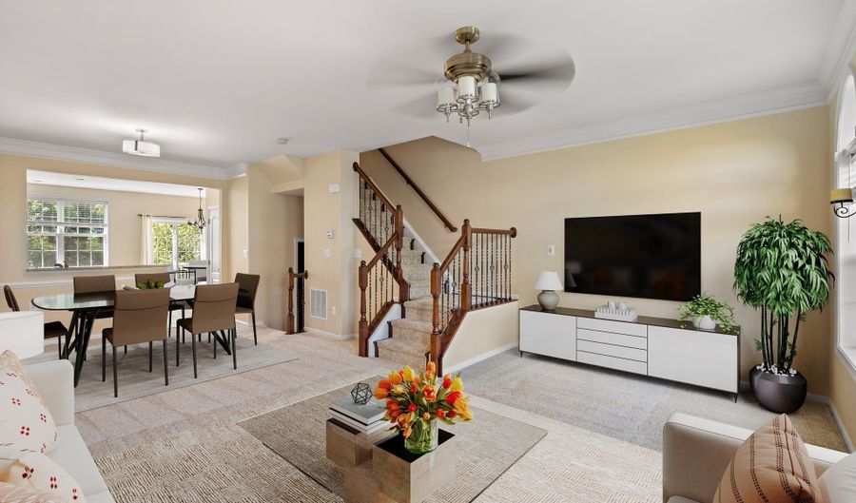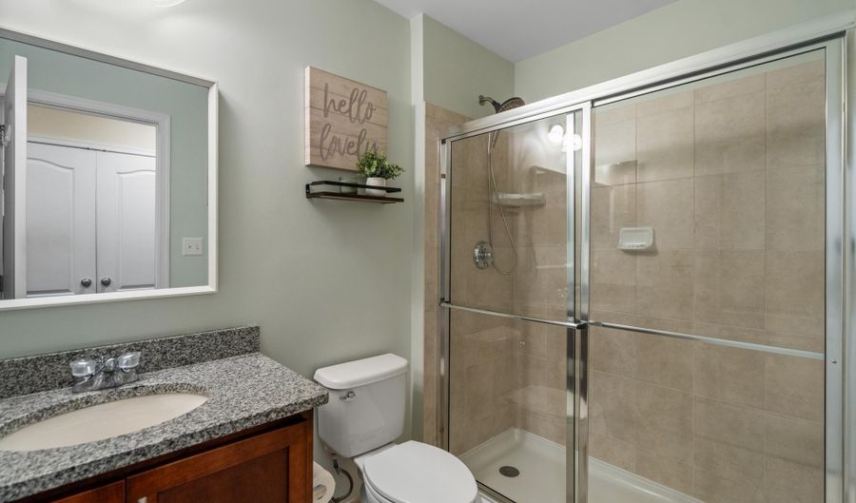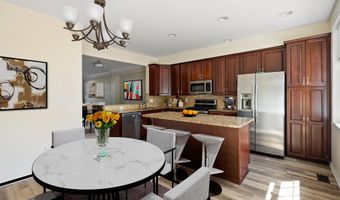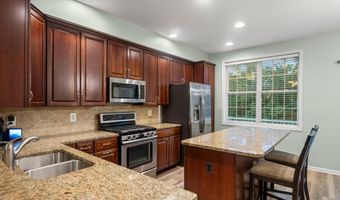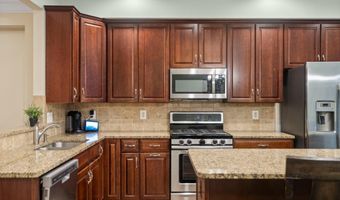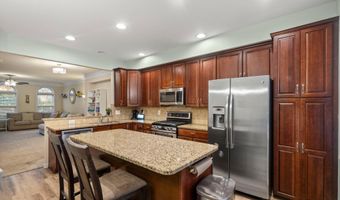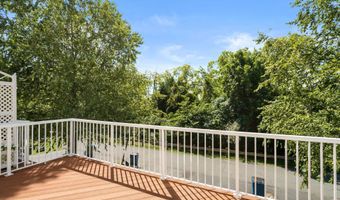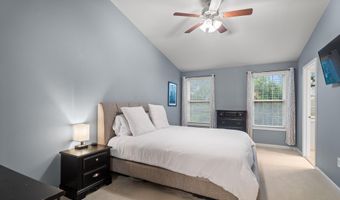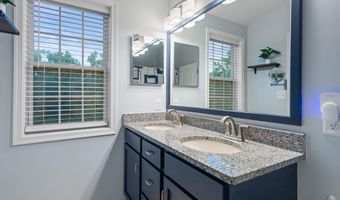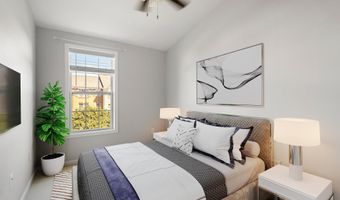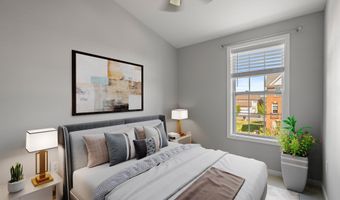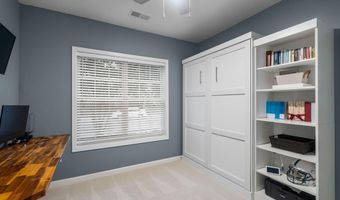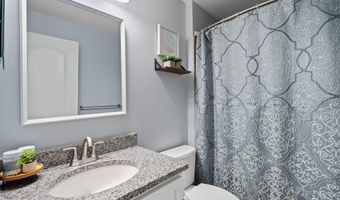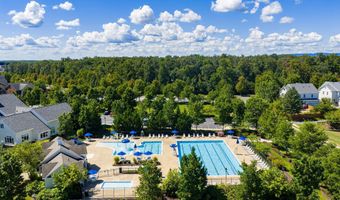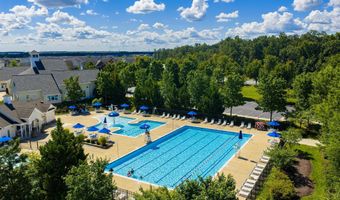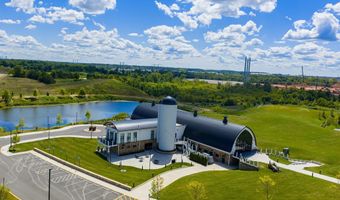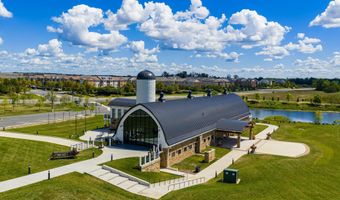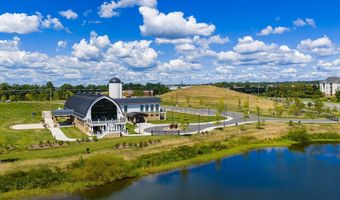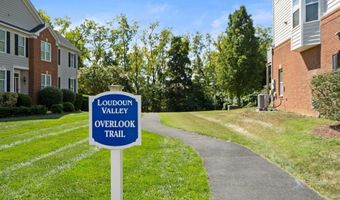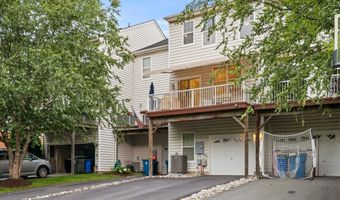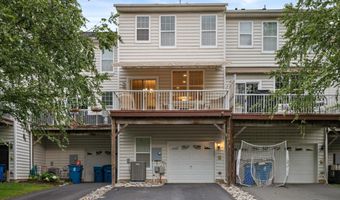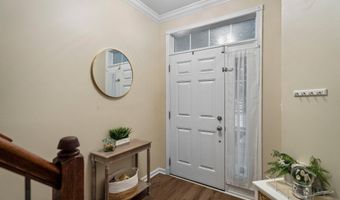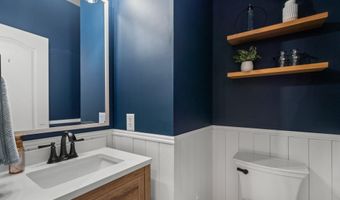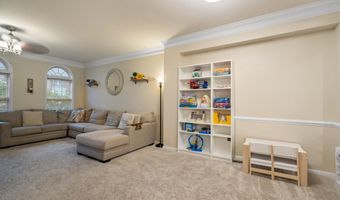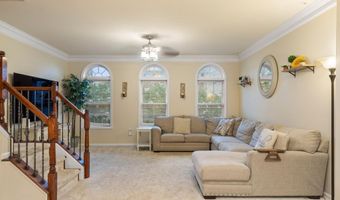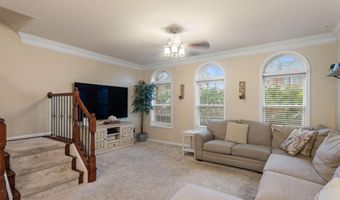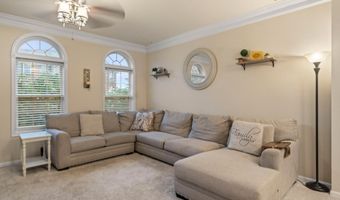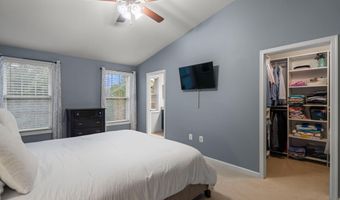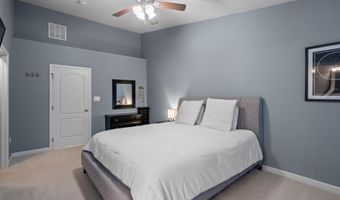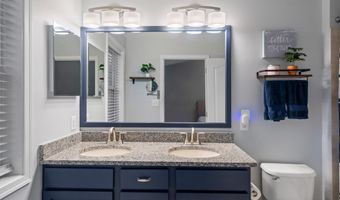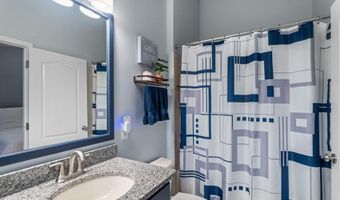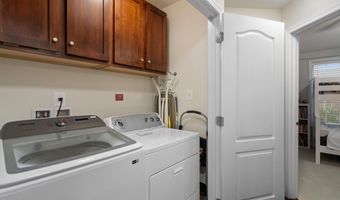23058 WEYBRIDGE Ashburn, VA 20148
Snapshot
Description
Welcome home to this beautiful Ashburn townhome on a premium lot backing to woods with great Loudoun public schools! This unit has been well-maintained by the owners, and numerous updates and upgrades have been made. The main level features an open floor plan with an abundance of natural light and a spacious gourmet kitchen equipped with stainless steel appliances, a large center island, and ample cabinetry, as well as an eat-in space. The deck also features a motorized Sunsetter awning to keep you in the shade on those hot summer days, allowing you to enjoy the peaceful setting and privacy of this wood-backed, premium lot. The kitchen flows seamlessly into a living/dining room area, offering plenty of options for a homebuyer to tailor the space to their needs. The half bath on the main floor was also renovated in 2025. Upstairs there are 3 bedrooms with vaulted ceilings, and 2 full bathrooms, including custom closet built-ins and a double vanity in the primary suite (newly painted in 2023). In addition to the two other bedrooms and full bathroom, there is also upstairs laundry with a new washer in 2024. Downstairs is a fourth true bedroom with its own closet and full bathroom, which is a huge bonus for guest space or a great home office. The garage also has TONS of built-in storage shelves. Upgrades include a new water heater (installed in 2024), a new HVAC system (installed in 2022 with a transferable warranty through March 2027), new carpet 2025 and flooring in kitchen 2021/2022, a motorized Sunsetter deck awning in 2021, and updated light fixtures. The street behind the townhome is a dead-end and a great place for playing with young kids on a quiet street. Through the Loudoun Valley Estates II HOA, you also will have access to three separate pool complexes (one is a short walk away), fitness center, several playgrounds, and walking trails. Close to the Ashburn Metro (3 miles), major commuting routes, Hal and Bernie Regional Park, wineries, and shopping. Come check this house out for yourself!
More Details
Features
History
| Date | Event | Price | $/Sqft | Source |
|---|---|---|---|---|
| Listed For Sale | $655,000 | $356 | Century 21 Redwood Realty |
Expenses
| Category | Value | Frequency |
|---|---|---|
| Home Owner Assessments Fee | $396 | Quarterly |
Taxes
| Year | Annual Amount | Description |
|---|---|---|
| $5,186 |
Nearby Schools
Elementary School Rosa Lee Carter Elementary | 0.4 miles away | PK - 05 | |
Middle School Stone Hill Middle | 0.6 miles away | 06 - 08 | |
Elementary School Legacy Elementary | 1 miles away | PK - 05 |






