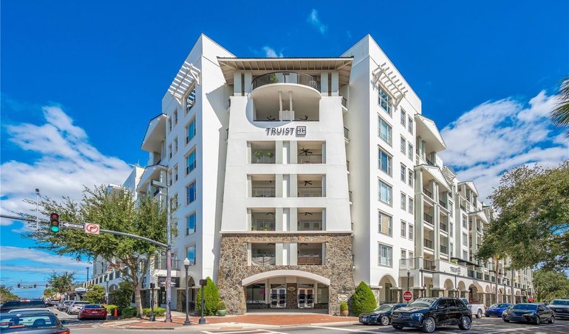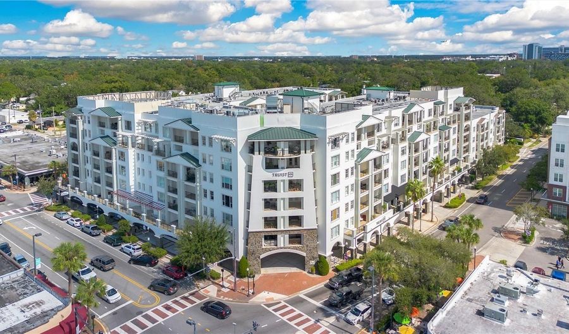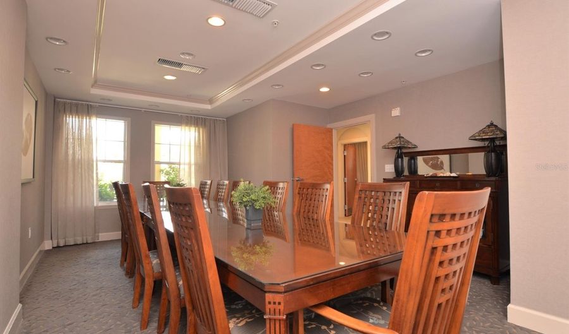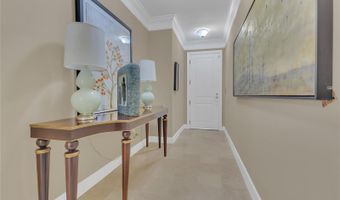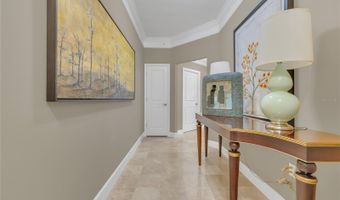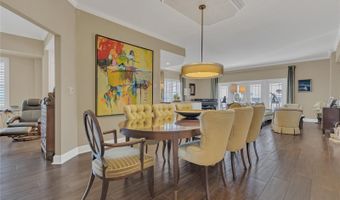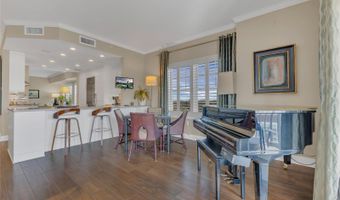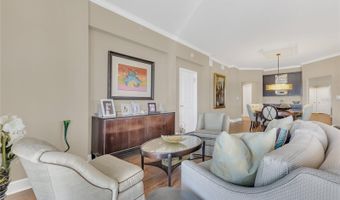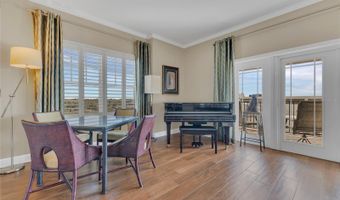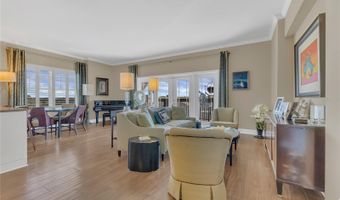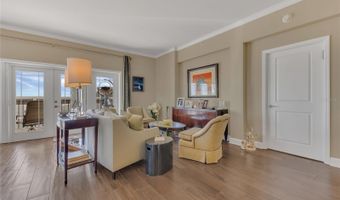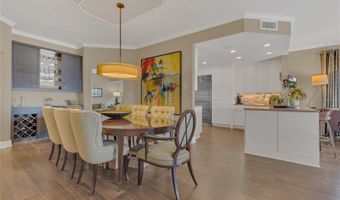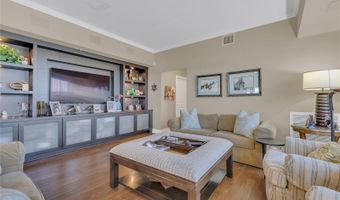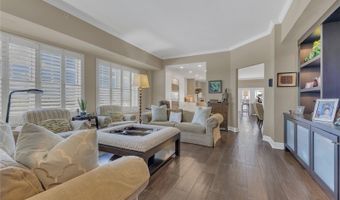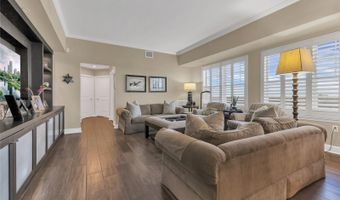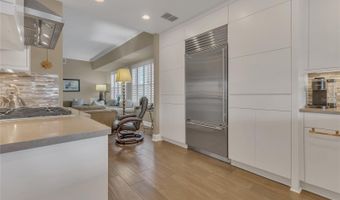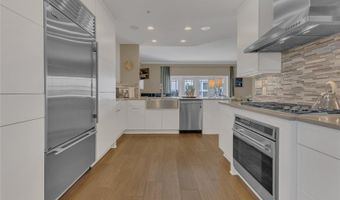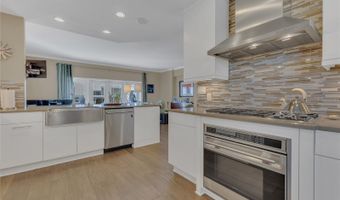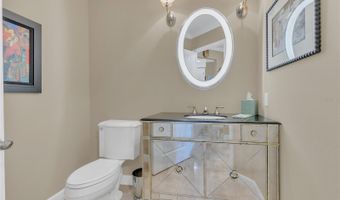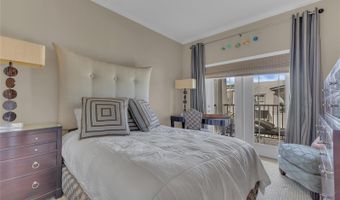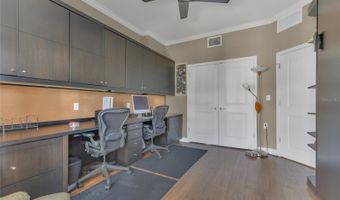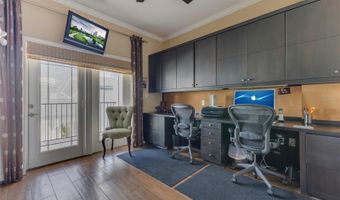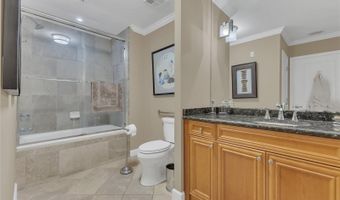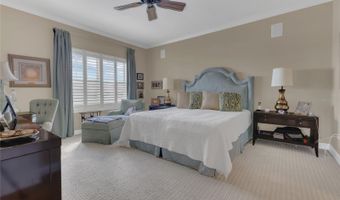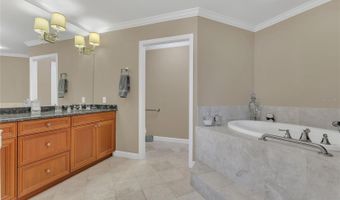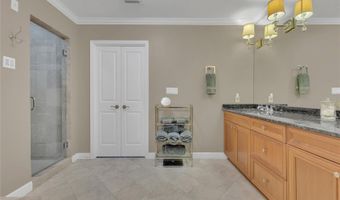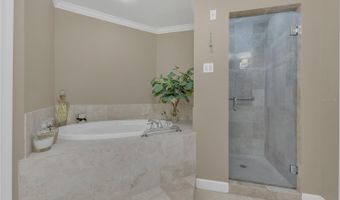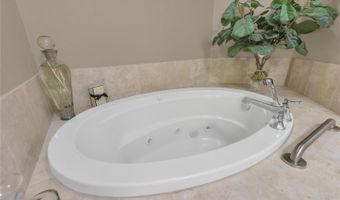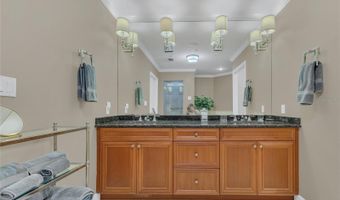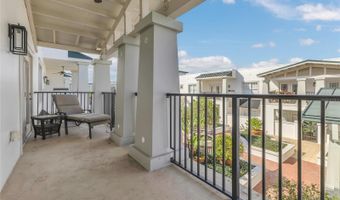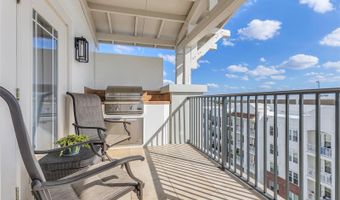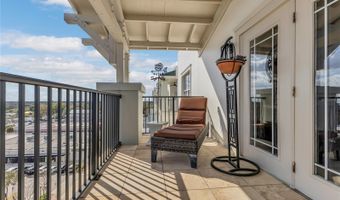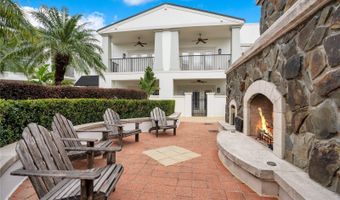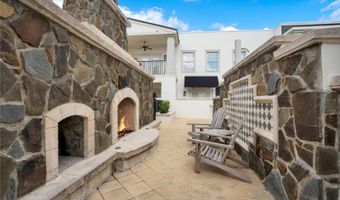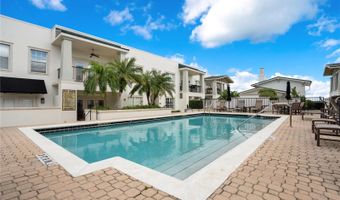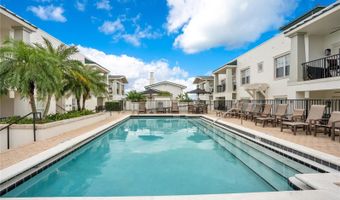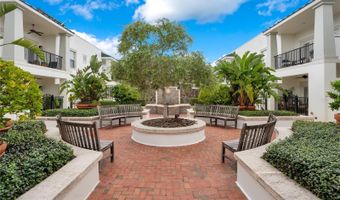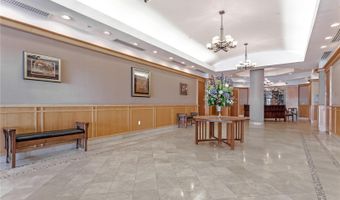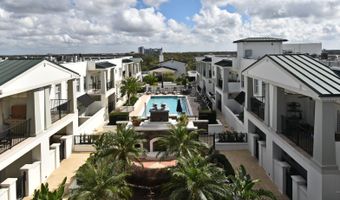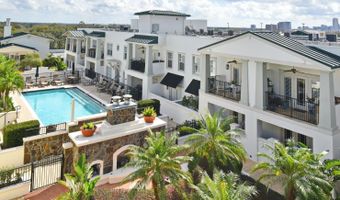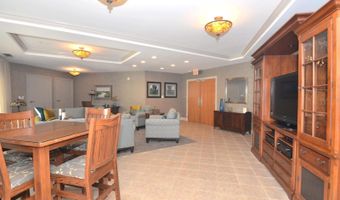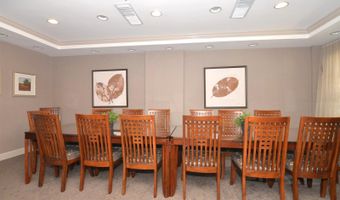2305 EDGEWATER Dr 1701Orlando, FL 32804
Snapshot
Description
Here is the Landmark Wellesley Condominium home you have been waiting for! Premium 3 bedroom 2.5 bathrooms, Top Floor (7th), SE Corner Unit Condo Home. Open floor plan with southern and eastern exposures to enjoy. This luxury residence offers a split floor plan with 2253 square feet. Beautiful tile wood-look flooring. This residence has two very large balconies with the sought after Built-in Gas Grill (New 2024)! The grand foyer welcomes you into a Dining area and Living room. The newer Kitchen, by Busby Kitchens includes: Wolf Range, Microwave, Sub-Zero Refrigerator, Bosh Dishwasher and large Country Sink. Newer Washer + Dryer (2023) Primary suite with very generous sized bathroom, two walk-in custom closets. The Primary Bathroom features a large separate shower, double vanity and Garden Tub. This home includes two deeded parking space (#103 +104, 3rd Floor) and 2 HUGE Storage Rooms (#39, 3rd Floor + #92, 5th Floor). Take advantage of The Wellesley’s numerous amenities including a chilled Wine room, Conference Room, 24 hour Fitness Center, rooftop heated/saltwater Pool +landscaped gardens with two gas Fireplaces near the well-appointed Wellesley Club Rm. Professional Concierge provided 7 day a week, a dedicated management staff and on-site Manager makes The Wellesley a truly wonderful living experience! The Wellesley offers “city living at its best”. Need further guest accommodations? The Davidson Suite is available to residents for guest lodging. Enjoy being steps away from unique shops and exceptional dining in the heart of College Park! Come see it, you'll buy + stay!
More Details
Features
History
| Date | Event | Price | $/Sqft | Source |
|---|---|---|---|---|
| Listed For Sale | $935,000 | $415 | KARICK PRICE & ASSOCIATES |
Expenses
| Category | Value | Frequency |
|---|---|---|
| Home Owner Assessments Fee | $2,012 | Monthly |
Taxes
| Year | Annual Amount | Description |
|---|---|---|
| 2024 | $5,576 |
Nearby Schools
Elementary School Princeton Elementary School | 0.3 miles away | PK - 05 | |
High School Edgewater High School | 0.6 miles away | 09 - 12 | |
Elementary School Lake Silver Elementary School | 0.7 miles away | PK - 05 |
