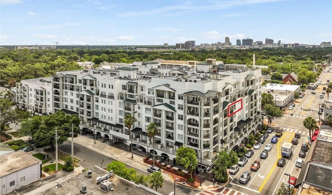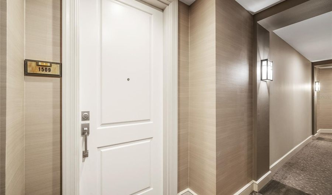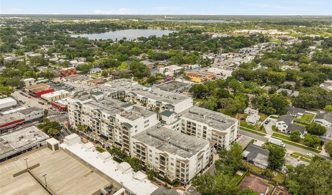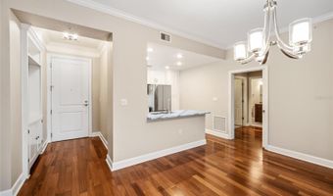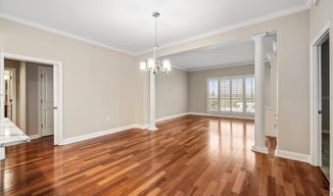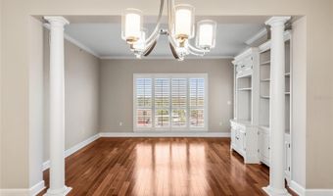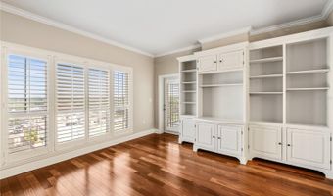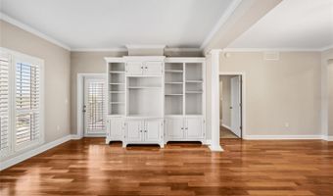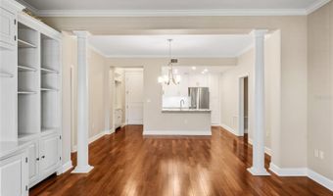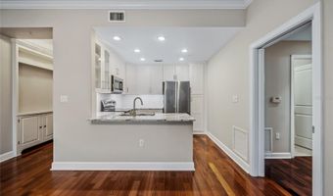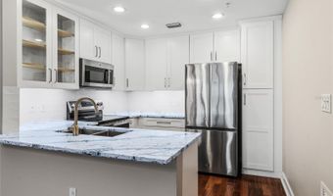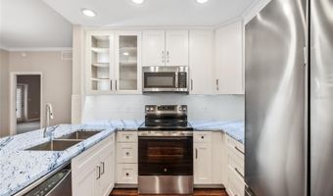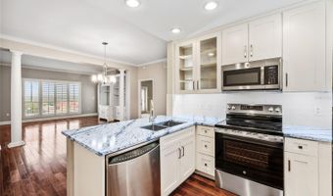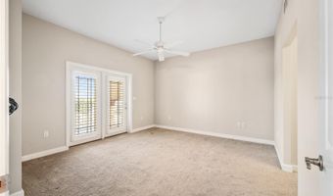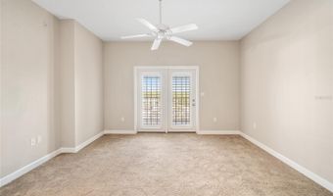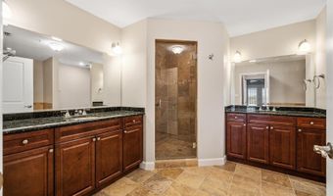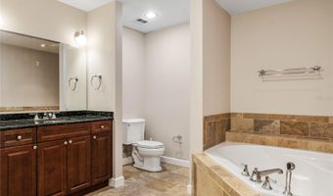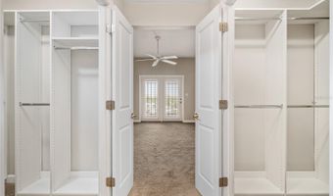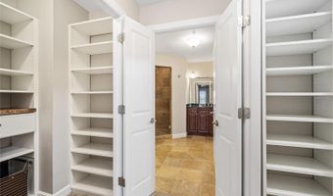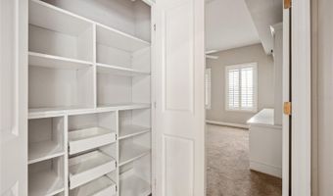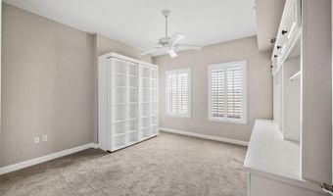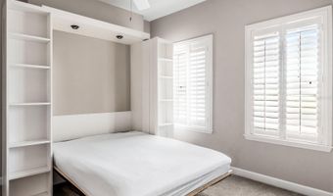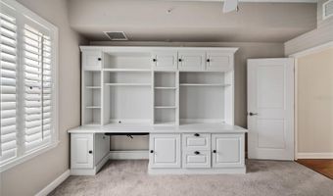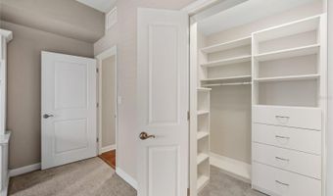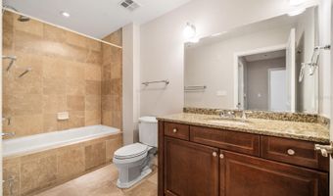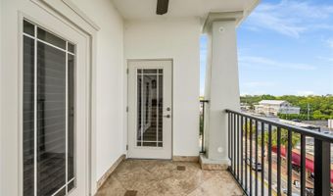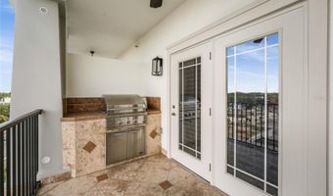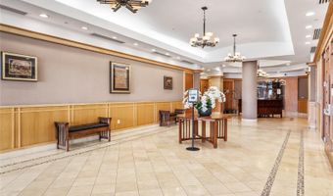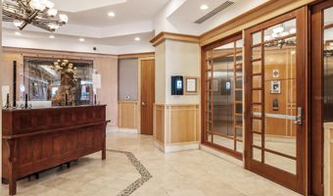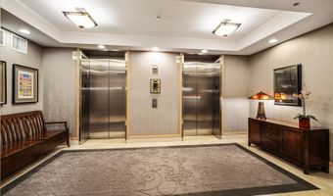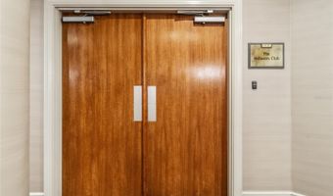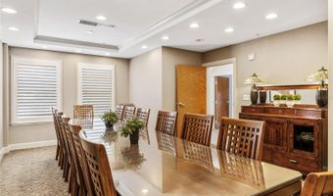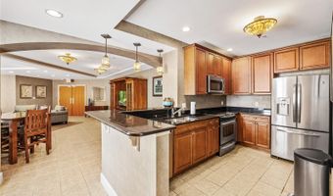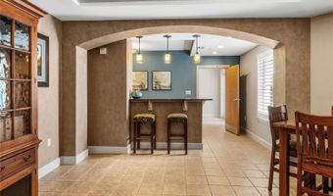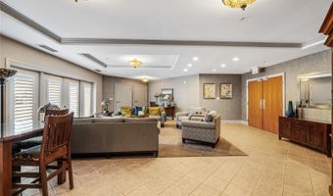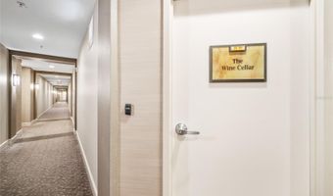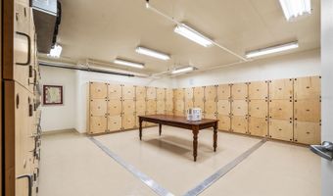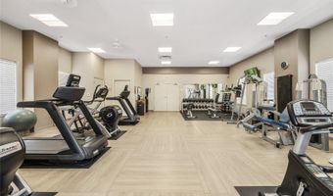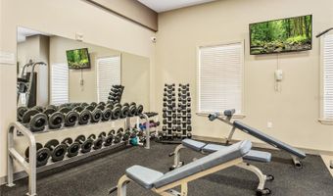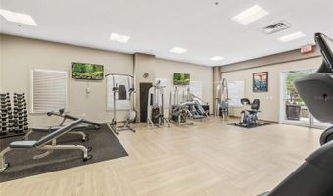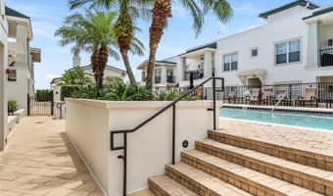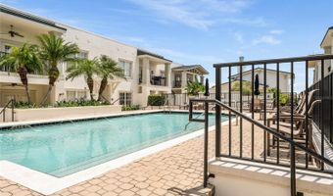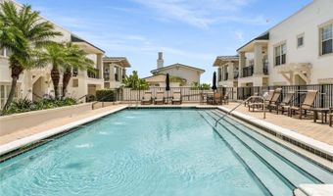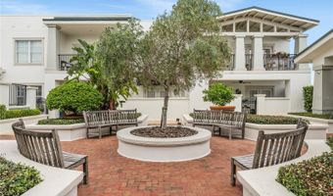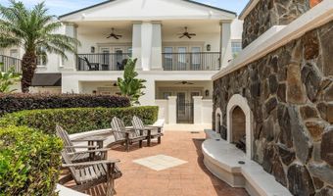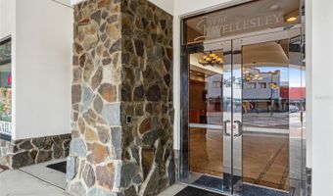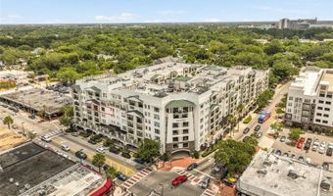2305 EDGEWATER Dr 1509Orlando, FL 32804
Snapshot
Description
THE PROMINENT WELLESLEY CONDOMINIUM COMMUNITY offers this UPDATED 2-BEDROOM/ 2-BATH/ CONDO WITH GARAGE PARKING! Centrally located in the heart of the College Park neighborhood of Orlando, there are a variety of retail, restaurant, service businesses and parks within close distance. THIS UNIT is one of THE MOST popular floorplans available, and - oh my goodness . . . THIS ONE’S A BEAUTY!
</br>
</br>
THE KITCHEN: FULLY RENOVATED this year with upgraded WOOD CABINETS and gorgeous SPARKLING QUARTZ COUNTERTOPS AND BAR. The built-in PANTRY with pull-out shelves offers plenty of pantry storage. NEW RANGE AND REFRIGERATOR, stainless steel sink, and modern hardware complete this beautiful kitchen update.
</br>
</br>
ENTIRE UNIT: SPACIOUS OPEN FLOOR PLAN WITH NEWLY PAINTED INTERIOR bringing a fresh new look through-out this home. HIGH-END UPGRADES include: WOOD flooring (carpet in the bedrooms), plantation style shutters, crown-molding, and beautiful CUSTOM WOOD CABINETRY. UTILITY ROOM with washer and dryer, A/C and Hot Water Heater. Plenty of STORAGE SPACE THRU-OUT the unit!
BONUS! . . . This unit comes with 2 ASSIGNED PARKING SPACES (#265 & #266 on garage level 5) AND an extra-large (5x24) STORAGE CLOSET (#17 on garage level 2). THE REFRIGERATOR inside your storage area CONVEYS WITH THE UNIT. The BALCONY is accessible from the living room and the primary bedroom and offers a GAS GRILL and cooking space where you can relax and enjoy your meals al fresco!
</br>
</br>
THE BEDROOMS: BOTH BEDROOMS offer expansive walk-in closets with CUSTOM BUILT CLOSET SYSTEMS. PRIMARY BEDROOM #1 HAS DOUBLE DOORS leading to the outside balcony. PRIMARY BATH offers a HUGE TUB with ENCLOSED STALL SHOWER and SEPARATE DUAL VANITIES. TWO LARGE WALK-IN CLOSETS. BEDROOM #2 has a BUILT-IN ‘MURPHY-BED’ and beautiful custom-built-wood cabinetry, so this room can be used as a flex room, office, or study. Hall bath with combo tub/shower is just steps away. The entire 2nd BEDROOM can be separated by the enclosed pocket door for more privacy in that part of the home.
</br>
</br>
THE WELLESLEY CONDOS: This prestigious COMMUNITY OF 147 UNITS offers even more than can be listed here. 24-HOUR CONCEIRGE, SECURE PRIVATE ENTRANCES to each floor lobby, private garage entrance (remote access) and assigned parking, BIKE LOCKERS , GORGEOUS POOL and relaxing FIRE-PIT area, THE DAVIDSON SUITE for your out of town family and friends to stay overnight, a COMPLETE GYM, THE WELLESLEY CLUB is available for private parties and meetings, THE WINE CELLAR with your own personally assigned wine locker with key, a private enclosed mail room near the lobby, management company representative with offices on site. MONTHLY FEES include trash, sewer, water, reserves funding, insurance, ground, building, and pool maintenance, recreational facilities and amenities.
</br>
</br>
CALL TODAY FOR YOUR PERSONAL TOUR TO VIEW THIS BEAUTIFUL CONDO . . . THEN YOU'LL WANT TO COME BACK AND CALL IT 'HOME'!
More Details
Features
History
| Date | Event | Price | $/Sqft | Source |
|---|---|---|---|---|
| Listed For Sale | $575,000 | $423 | RE/MAX TOWN & COUNTRY REALTY |
Taxes
| Year | Annual Amount | Description |
|---|---|---|
| 2024 | $3,255 |
Nearby Schools
Elementary School Princeton Elementary School | 0.3 miles away | PK - 05 | |
High School Edgewater High School | 0.6 miles away | 09 - 12 | |
Elementary School Lake Silver Elementary School | 0.7 miles away | PK - 05 |
