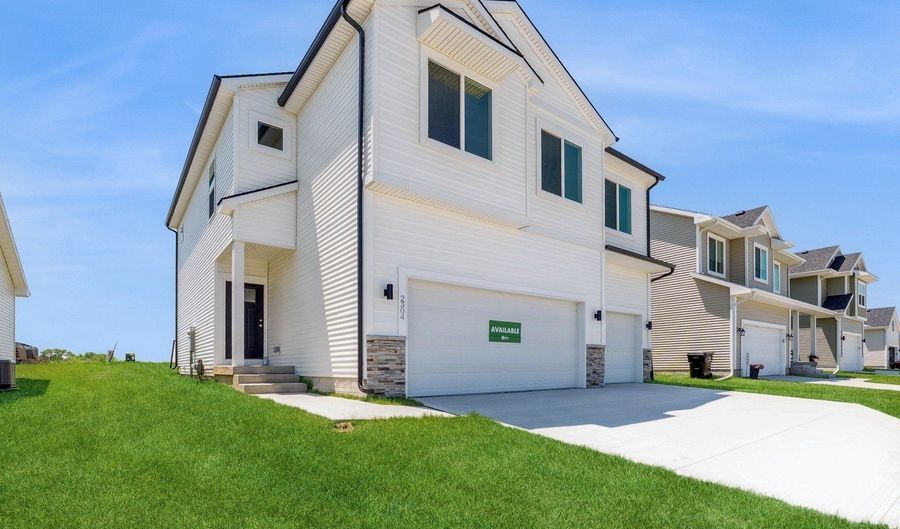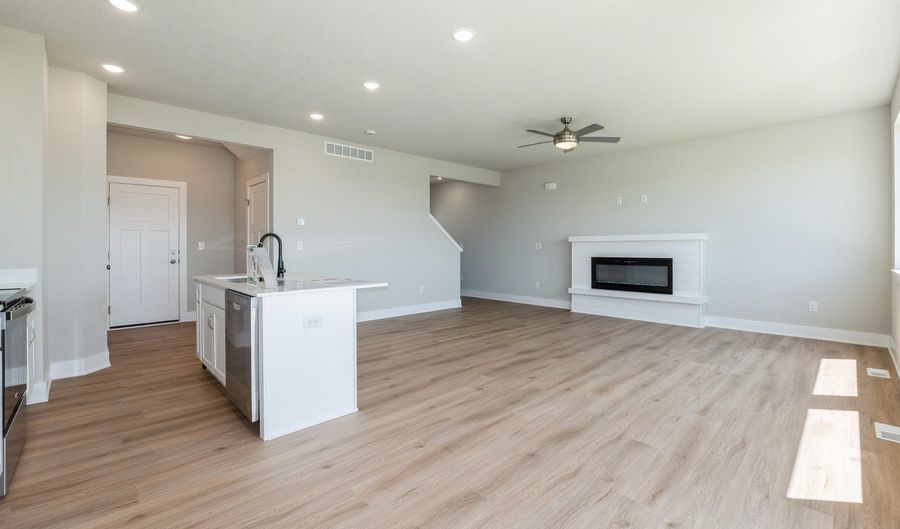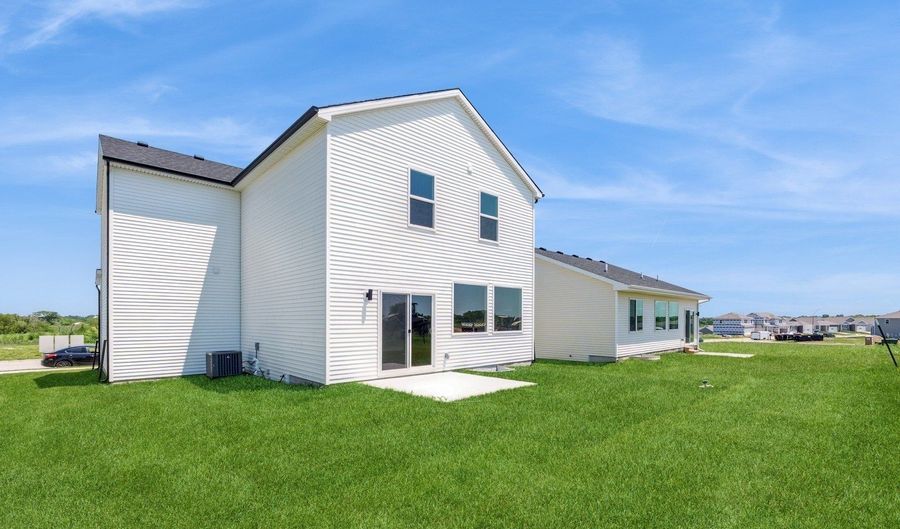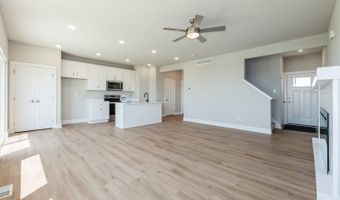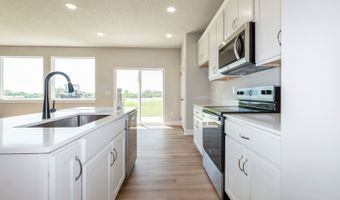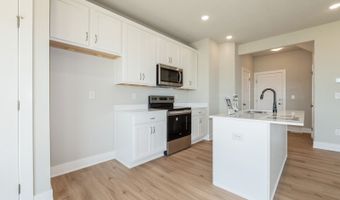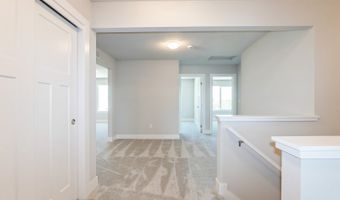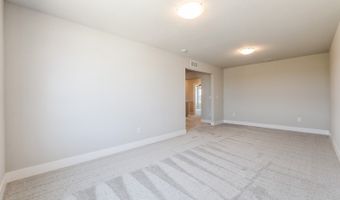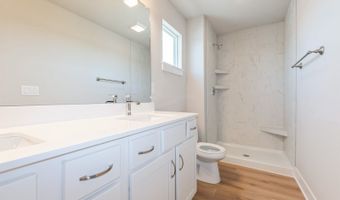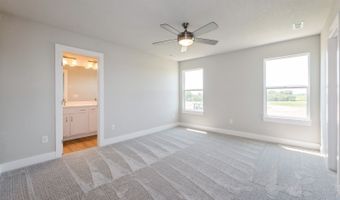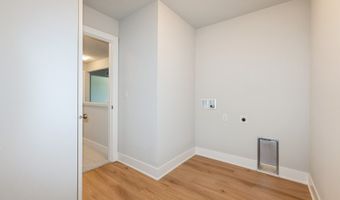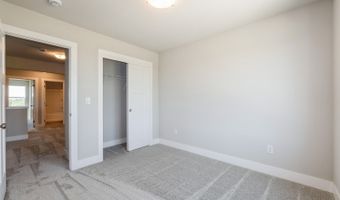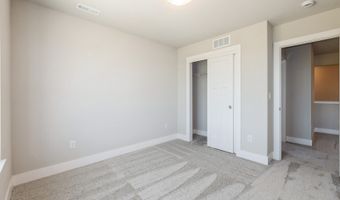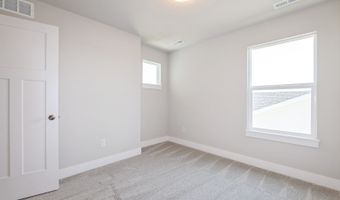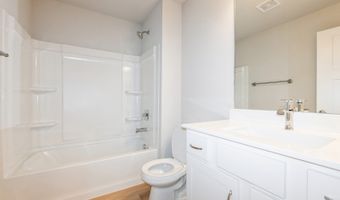2304 Chan Dr Adel, IA 50003
Snapshot
Description
Destiny Homes presents the Chatham XL plan in the Southbridge development of Adel. The Chatham XL features 4 bedrooms, 2.5 baths, a large 2nd floor loft area and 1922 total square feet of gorgeous living space. The open concept main level features large picture windows, kitchen with quartz counters & center island, pantry and sliders. The second level includes the spacious primary suite with a walk-in closet, 3 additional bedrooms, and 2nd floor laundry. Unfinished lower level has plenty of options for future finish and storage. All Launch series homes are Energy Star rated & have a 2 Year Builder Warranty. Striking the perfect balance between quality and efficiency, your path to homeownership starts right now! Ask about $2,000 in closing costs provided by a preferred lender.
More Details
Features
History
| Date | Event | Price | $/Sqft | Source |
|---|---|---|---|---|
| Price Changed | $353,900 -0.28% | $184 | EXP Realty, LLC | |
| Listed For Sale | $354,900 | $185 | EXP Realty, LLC |
Taxes
| Year | Annual Amount | Description |
|---|---|---|
| $0 | SOUTHBRIDGE PLAT 8 LOT 115 |
Nearby Schools
Middle School Adm 6 - 7 Middle School | 0.2 miles away | 06 - 07 | |
Middle School Adm 8 - 9 Middle School | 0.5 miles away | 08 - 09 | |
Senior High School Adm Senior High School | 0.5 miles away | 10 - 12 |


