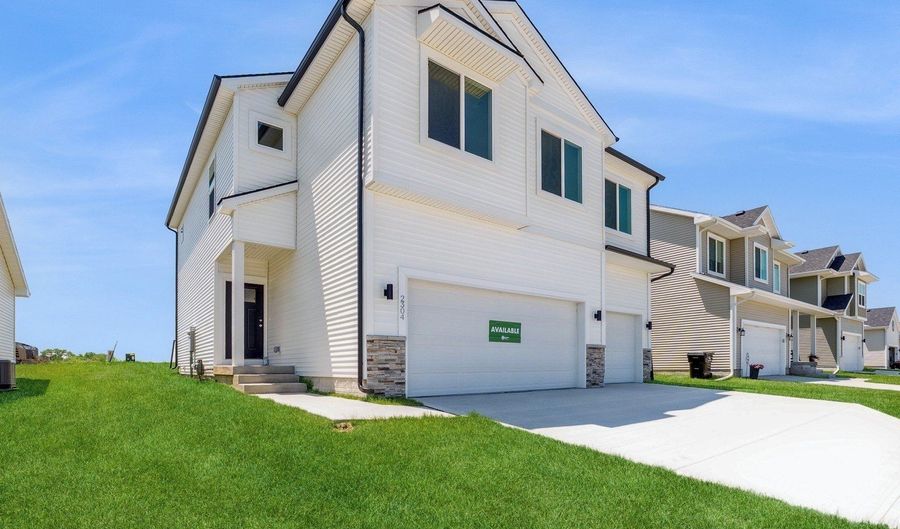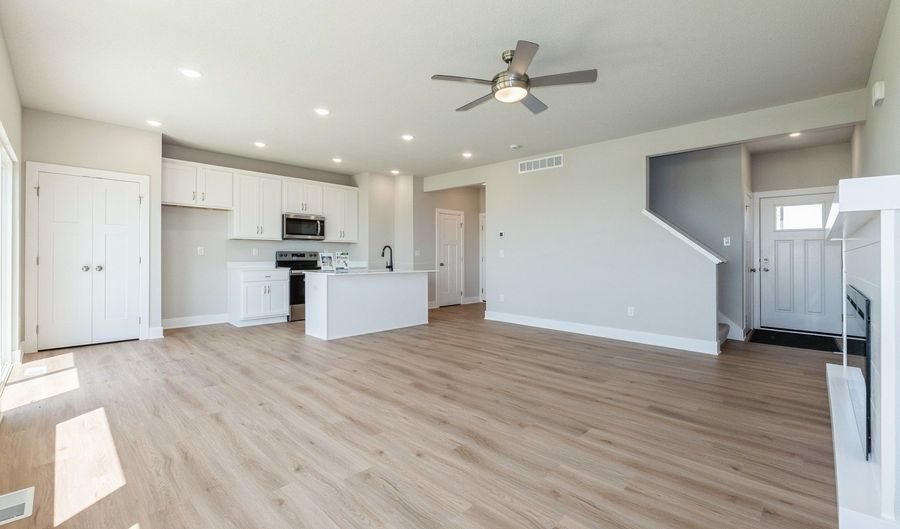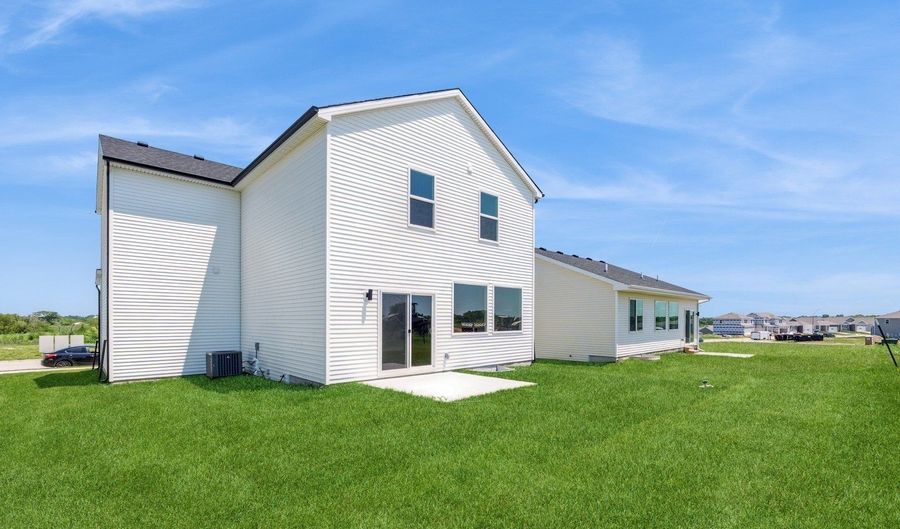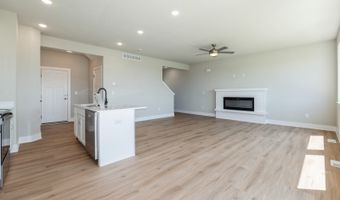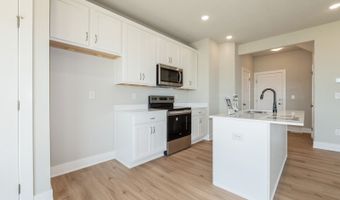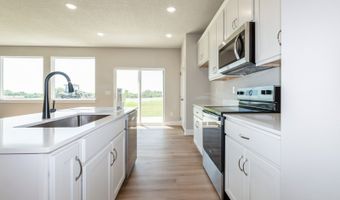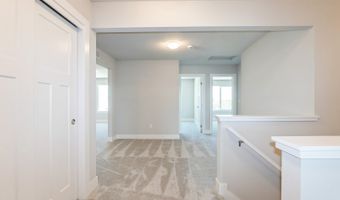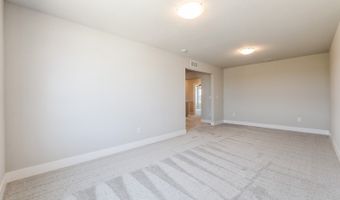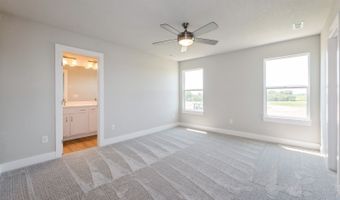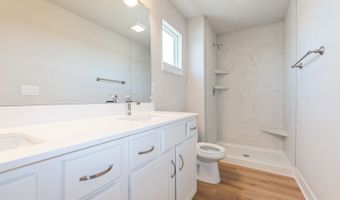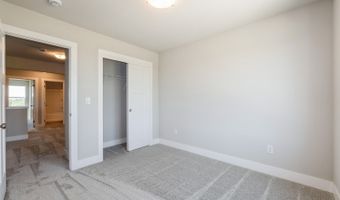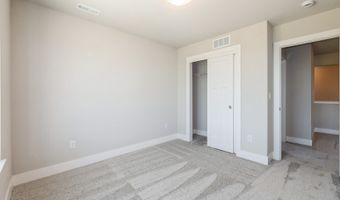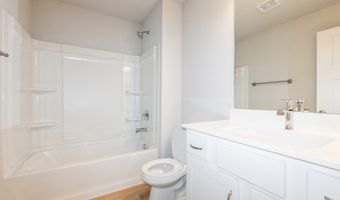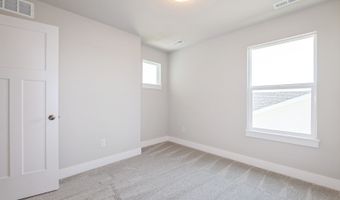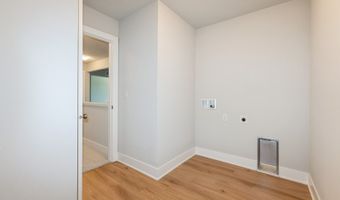2304 Chan Dr Adel, IA 50003
Snapshot
Description
SUMMER SAVINGS!! Save over $26,000 on this home! Destiny Homes presents the Chatham plan within its attractive new Launch series. The Chatham features 4 bedrooms, 2.5 baths, a large 2nd floor loft area and 1922 total square feet of gorgeous living space. The open concept main level features large picture windows, kitchen with quartz counters & center island, pantry and sliders. The second level includes the spacious primary suite with a walk-in closet, 3 additional bedrooms, and 2nd floor laundry. Unfinished lower level has plenty of options for future finish and storage. All Launch series homes are Energy Star rated & have a 2 year builder warranty. Striking the perfect balance between quality and efficiency, your path to homeownership starts right now! Ask about $2,000 in closing costs provided by a preferred lender! Flex room possible only w/ 3rd car garage option and is approx., 1900 sq ft finished. Chatham XL
Open House Showings
| Start Time | End Time | Appointment Required? |
|---|---|---|
| No | ||
| No | ||
| No | ||
| No |
More Details
Features
History
| Date | Event | Price | $/Sqft | Source |
|---|---|---|---|---|
| Price Changed | $354,900 -1.39% | $185 | EXP Realty, LLC | |
| Price Changed | $359,900 -1.37% | $187 | EXP Realty, LLC | |
| Price Changed | $364,900 -1.8% | $190 | EXP Realty, LLC | |
| Price Changed | $371,600 +0.46% | $193 | EXP Realty, LLC | |
| Price Changed | $369,900 -1.66% | $192 | EXP Realty, LLC | |
| Listed For Sale | $376,150 | $196 | EXP Realty, LLC |
Taxes
| Year | Annual Amount | Description |
|---|---|---|
| $0 | SOUTHBRIDGE PLAT 8 LOT 115 |
Nearby Schools
Middle School Adm 8 - 9 Middle School | 1.3 miles away | 08 - 09 | |
Senior High School Adm Senior High School | 1.3 miles away | 10 - 12 | |
Middle School Adm 6 - 7 Middle School | 2 miles away | 06 - 07 |


