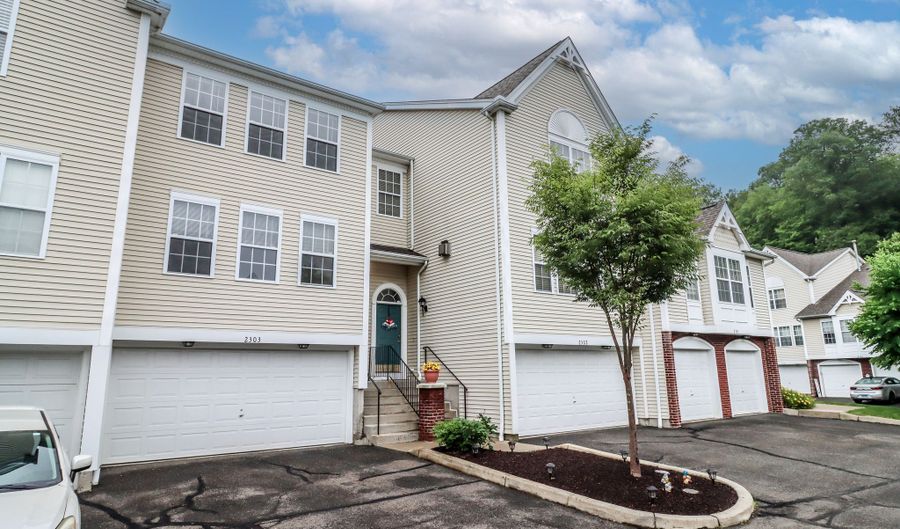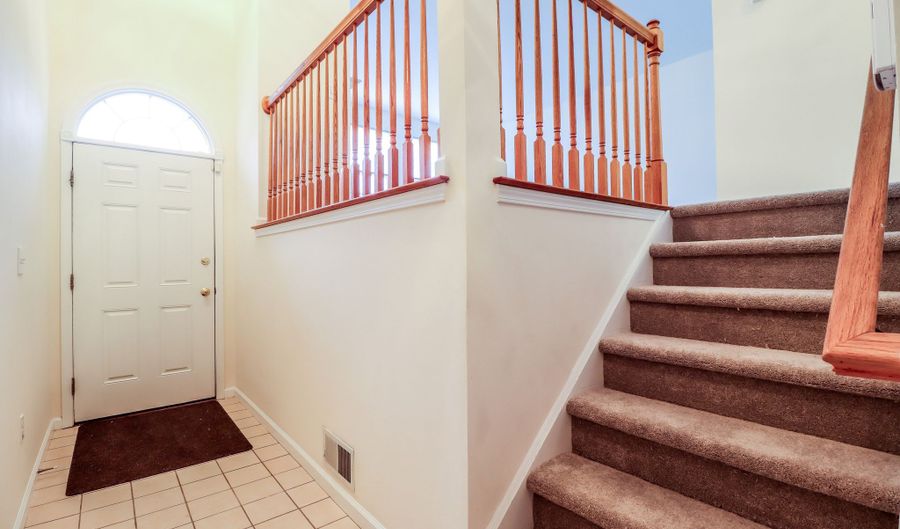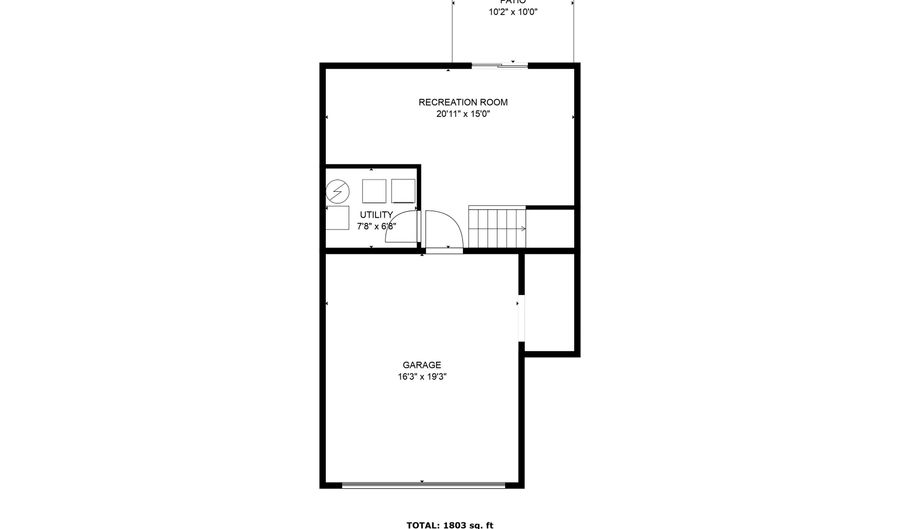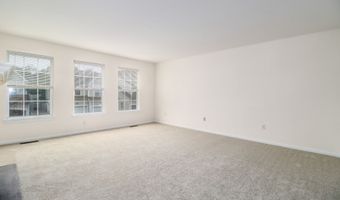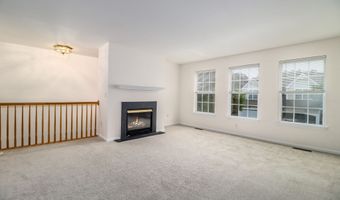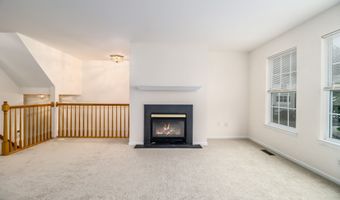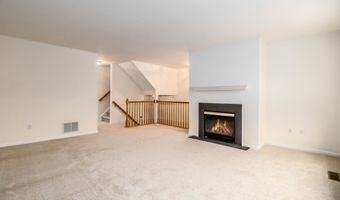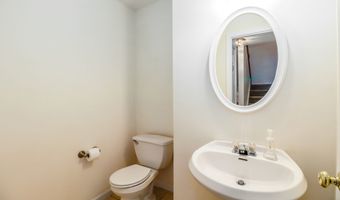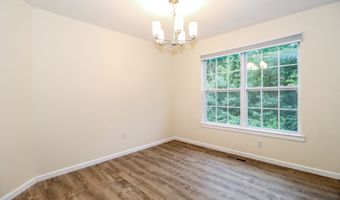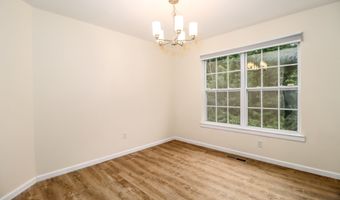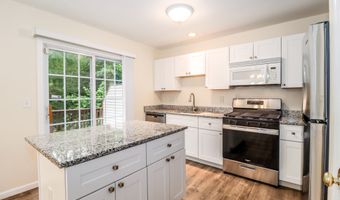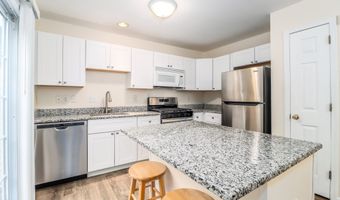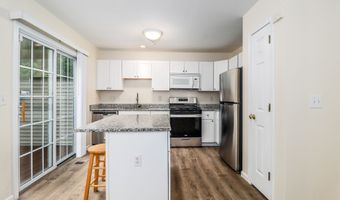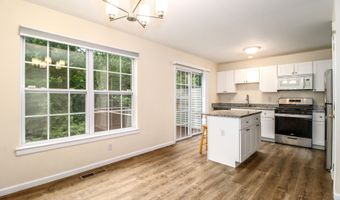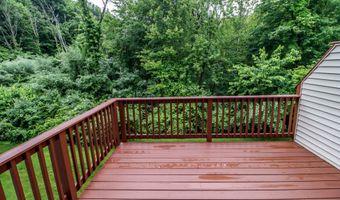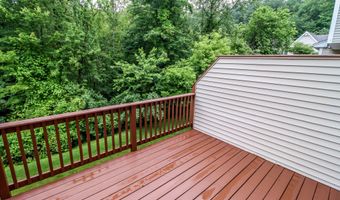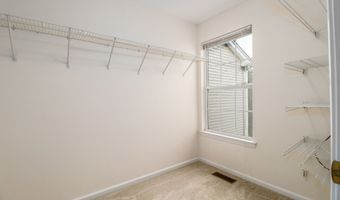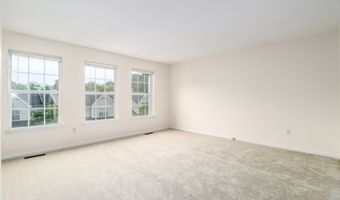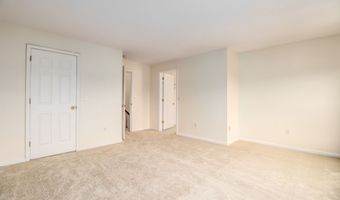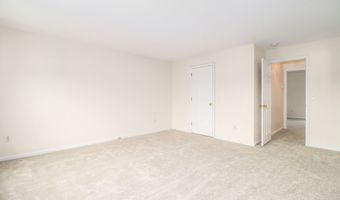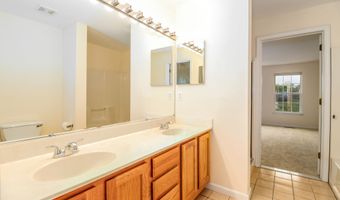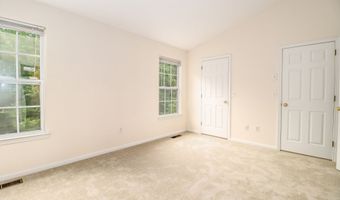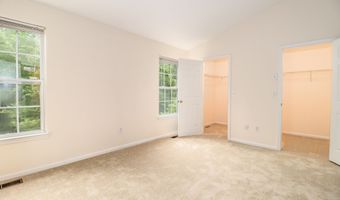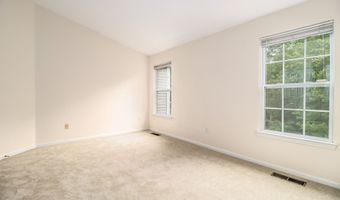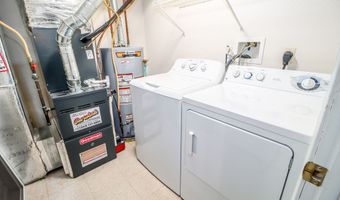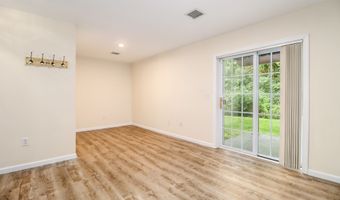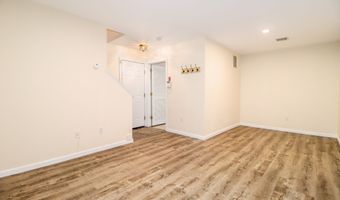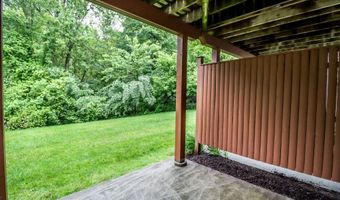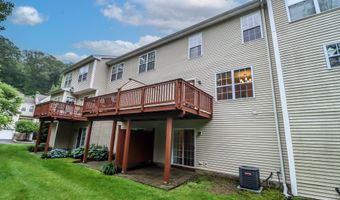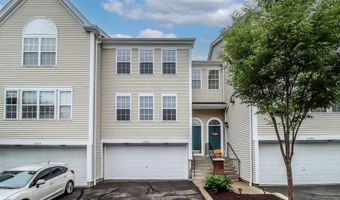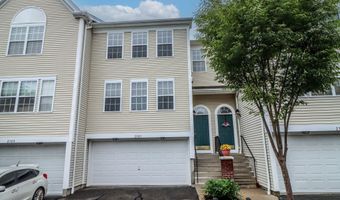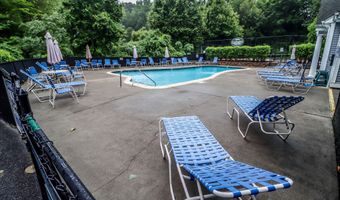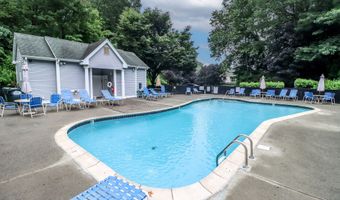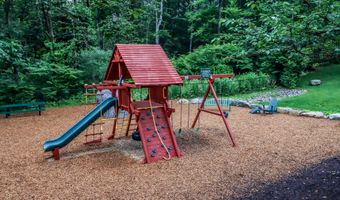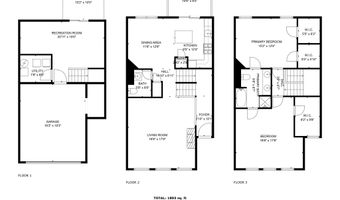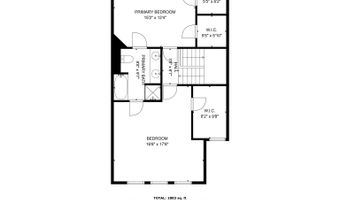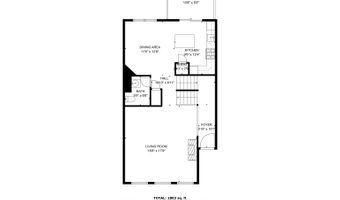2303 Eaton Ct 2303Danbury, CT 06811
Snapshot
Description
Move-in ready condo in sought-after Lexington Mews with numerous updates! Freshly painted with brand-new wall-to-wall carpet (June 2025). The updated kitchen features granite countertops, newer cabinets, LVP flooring (2021), a brand-new gas range and refrigerator (2025), plus a dishwasher and microwave (2021). Spacious layout with two large bedrooms-each with a walk-in closet, and the primary offering vaulted ceilings and two walk-ins. The en-suite bath includes a double vanity, soaking tub, and separate shower. Main-level living room features a cozy gas log fireplace and access to a private deck that backs to wooded conservation land. The walkout lower level offers flexibility for a home office, gym, or family room. Other highlights include central A/C, newer gas furnace, hot water heater, and full A/C system (2019), plus a washer (2020). Two-car garage and two private driveway spots. Community amenities: pool, tennis, basketball, playground, and sidewalks. Quiet rear section of complex with easy access to I-84, shopping, dining, and services. A fantastic turnkey home!
More Details
Features
History
| Date | Event | Price | $/Sqft | Source |
|---|---|---|---|---|
| Price Changed | $435,000 -3.12% | $283 | William Pitt Sotheby's Int'l | |
| Listed For Sale | $449,000 | $292 | William Pitt Sotheby's Int'l |
Expenses
| Category | Value | Frequency |
|---|---|---|
| Home Owner Assessments Fee | $485 | Monthly |
Nearby Schools
Elementary School Great Plain School | 0.4 miles away | PK - 05 | |
Elementary School Stadley Rough School | 0.9 miles away | KG - 05 | |
Middle School Broadview Middle School | 1.2 miles away | 06 - 08 |
