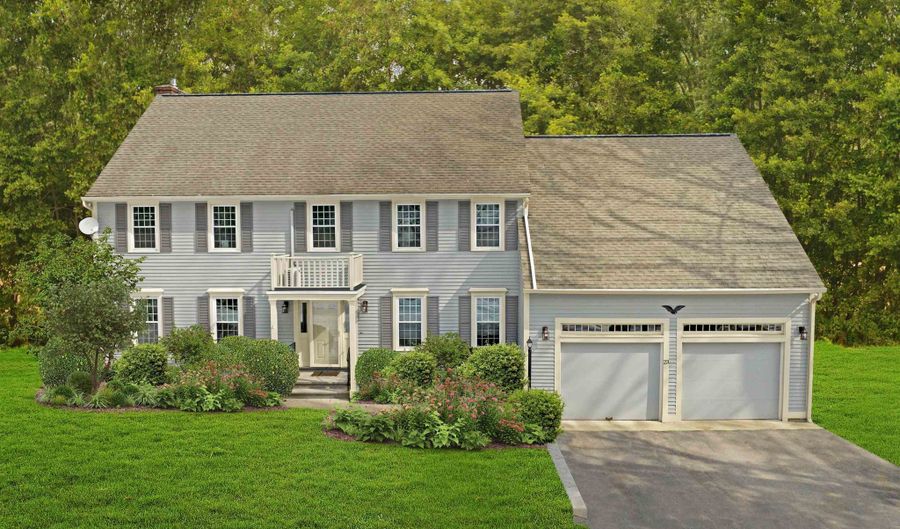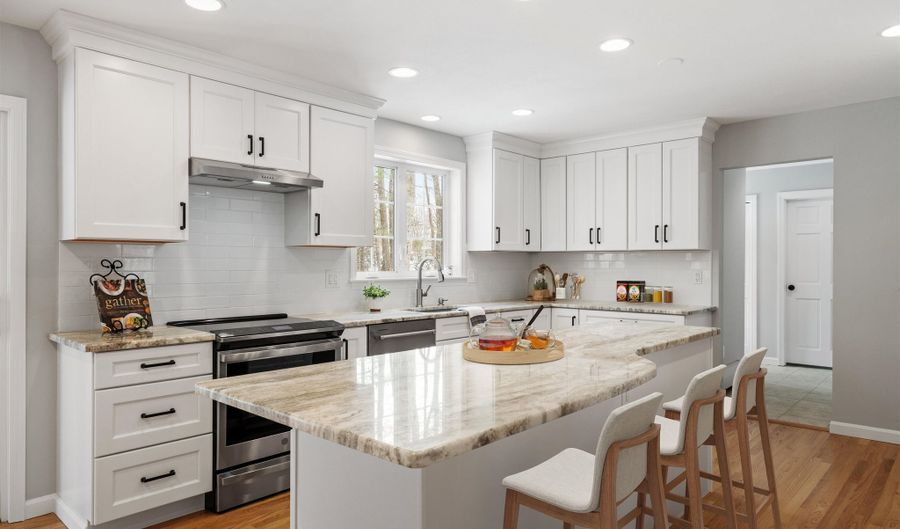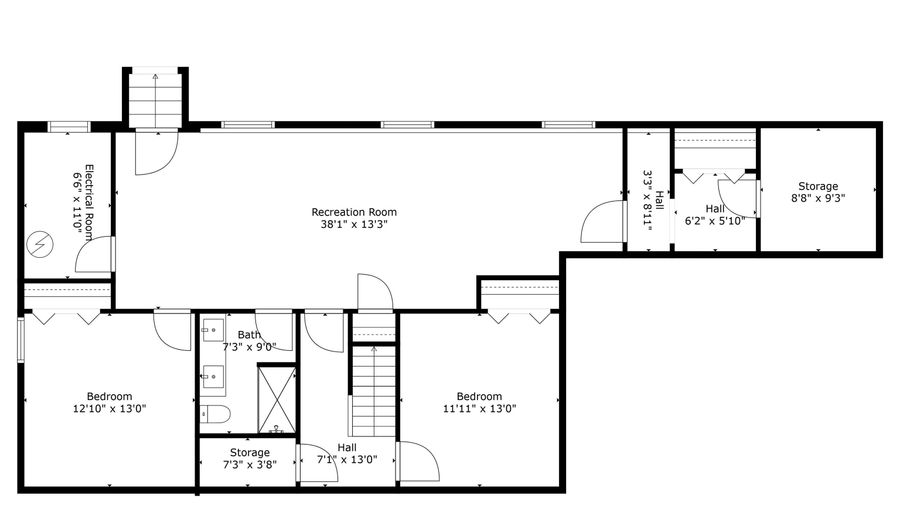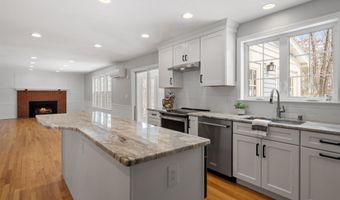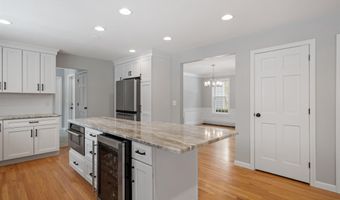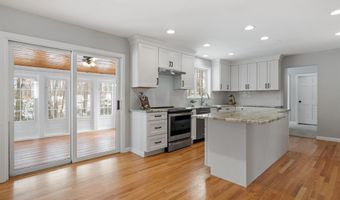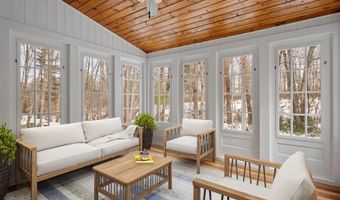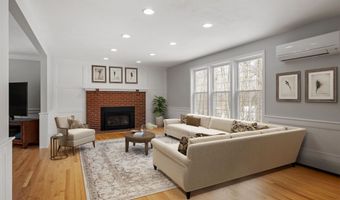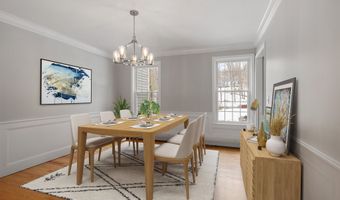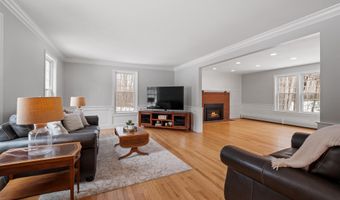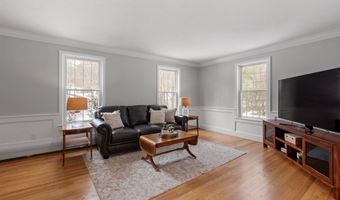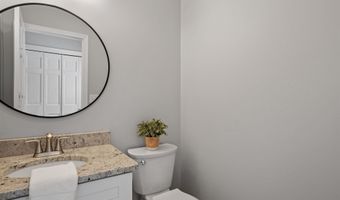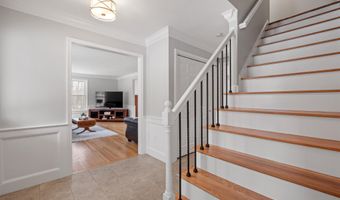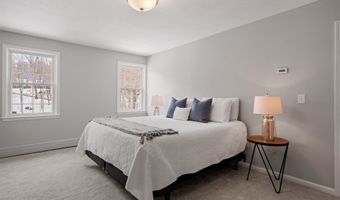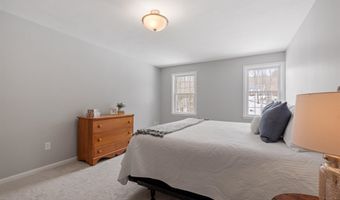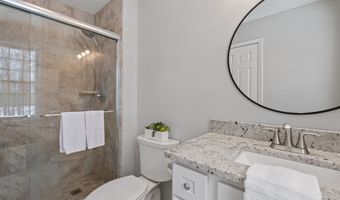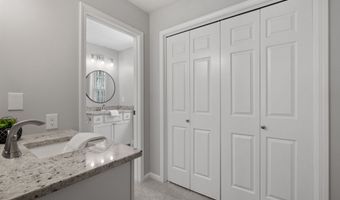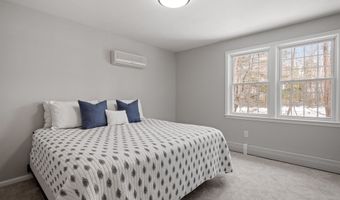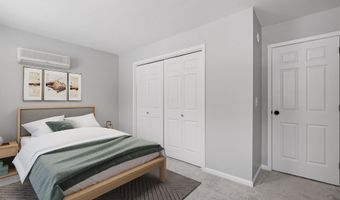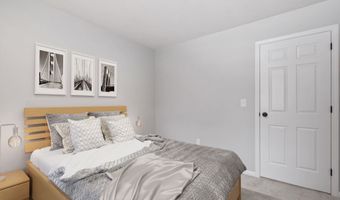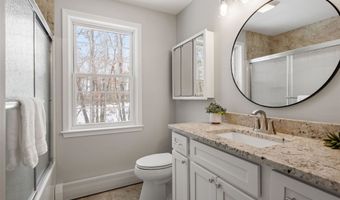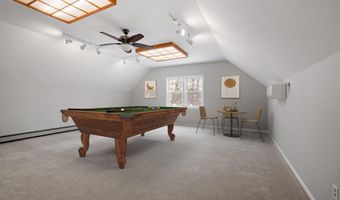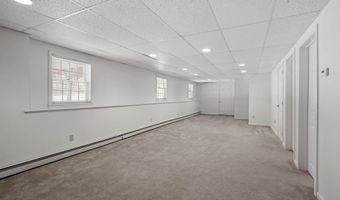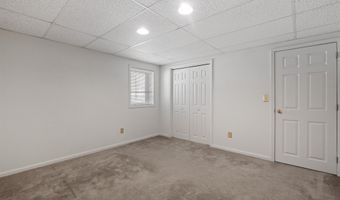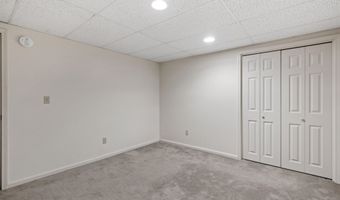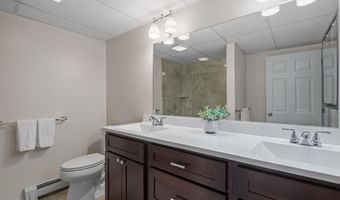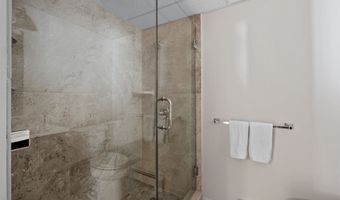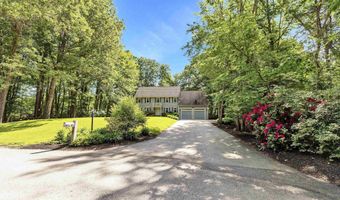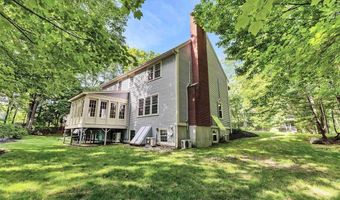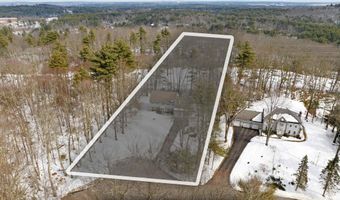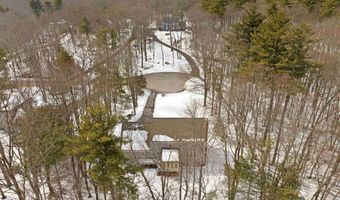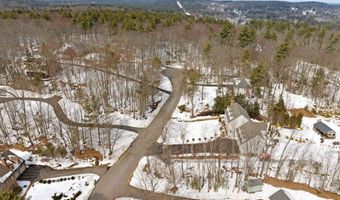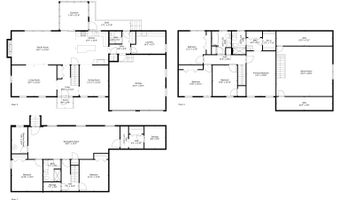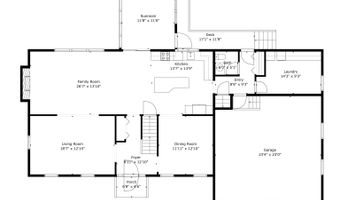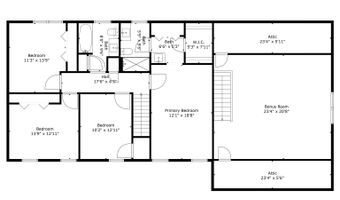23 Maiden Ln Bedford, NH 03110
Snapshot
Description
PRIME LOCATION! FLEXIBLE LAYOUT PERFECT FOR MULTI-GENERATIONAL LIVING + AMPLE PRIVATE IN-HOME OFFICE SPACE! This Beautifully Remodeled 5 bedroom, 4 bath home, set on a Private Cul-De-Sac, offers over 4,300 sq. ft. of thoughtfully designed living space! The Open-Concept layout showcases a Brand-New Kitchen with Granite Countertops and Stainless Steel appliances, seamlessly flowing into a Spacious Living Area with a Cozy Fireplace. Hardwood flooring throughout adds warmth and elegance. A bright and inviting Sunroom with a knotty pine ceiling provides the perfect space to unwind. An additional Living Room, Dining Room, Oversized Laundry/Mudroom and Half Bath complete the 1st floor. The Primary suite features a Private Bath with Dual sinks, a Tiled shower, Walk-in closet plus a 2nd closet. Three additional Generous Bedrooms and a Full Bath complete the 2nd floor. Updated bathrooms throughout the home offer sleek, modern finishes. The Massive 1,100 sq. ft. Finished Lower Level is complete with a Bedroom and Bath. A Bonus Room over the garage offers the perfect space for a Home Office or Game Room. Outside, the beautifully landscaped yard offers both privacy and tranquility. Located just minutes from the Sought-After Bedford Schools, Shopping, and the Highway, this Move-In-Ready home combines Modern Updates with Timeless Charm! Some photos have been virtually enhanced.
More Details
Features
History
| Date | Event | Price | $/Sqft | Source |
|---|---|---|---|---|
| Price Changed | $1,030,000 -1.9% | $235 | RE/MAX Innovative Properties | |
| Listed For Sale | $1,050,000 | $240 | RE/MAX Innovative Properties |
Taxes
| Year | Annual Amount | Description |
|---|---|---|
| 2024 | $12,470 |
Nearby Schools
High School Bedford High School | 0.8 miles away | 09 - 11 | |
Middle School Ross A. Lurgio Middle School | 0.8 miles away | 07 - 08 | |
Middle School Mckelvie Intermediate School | 1.3 miles away | 05 - 06 |
