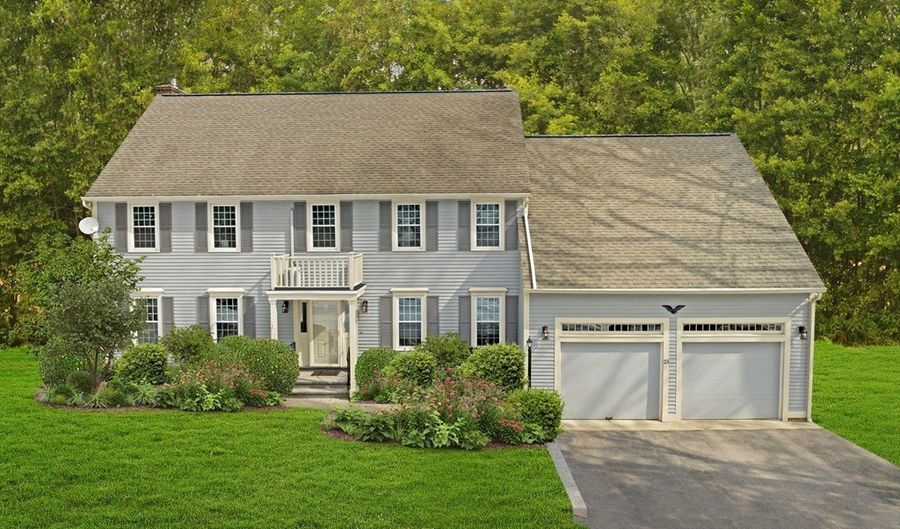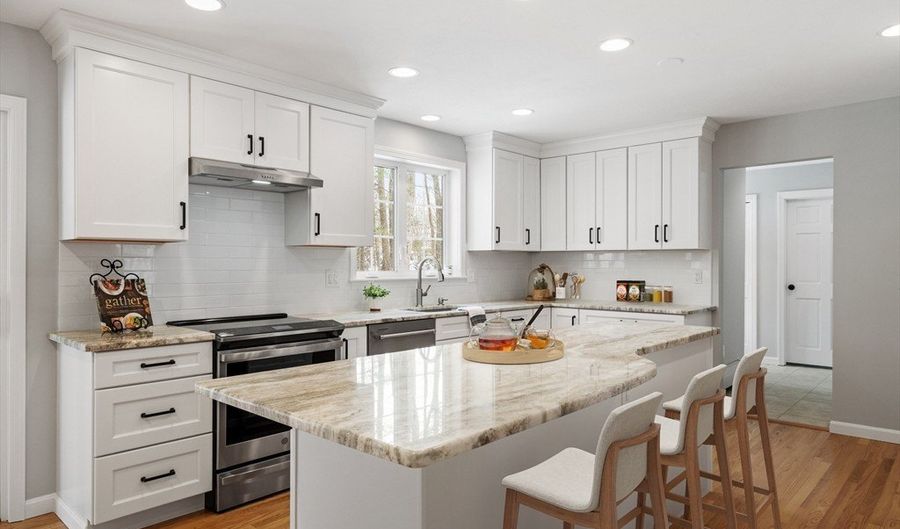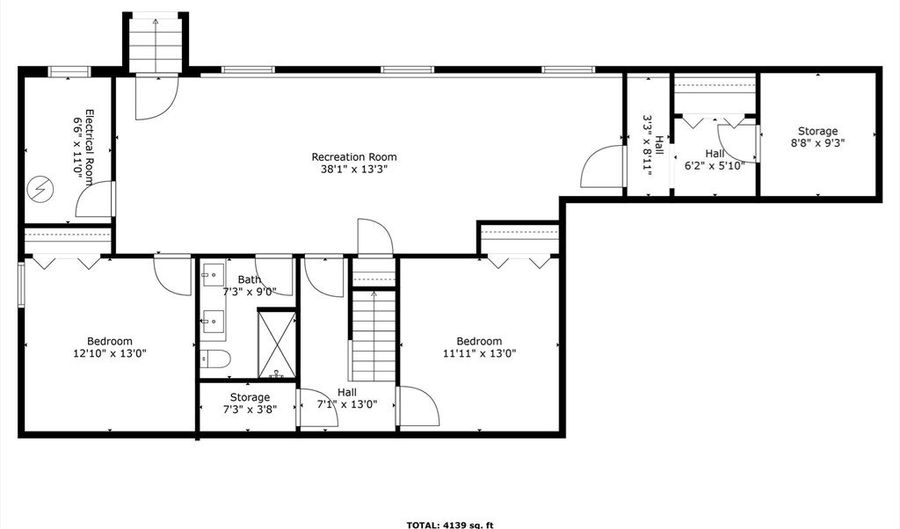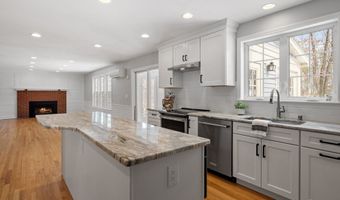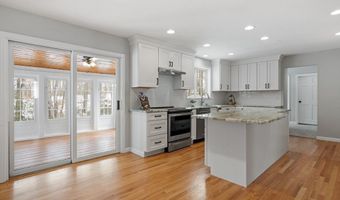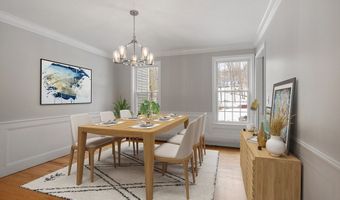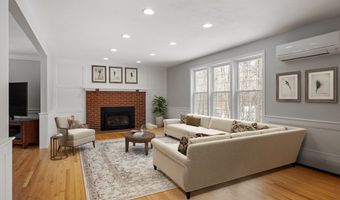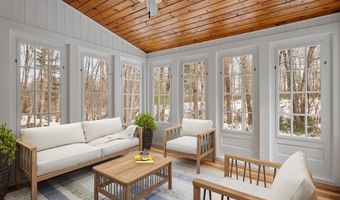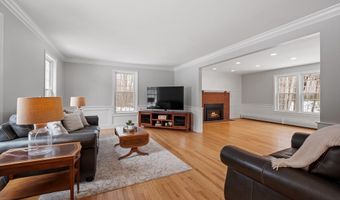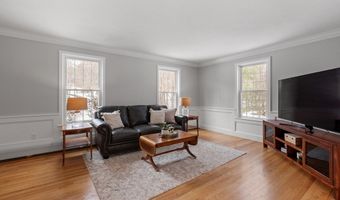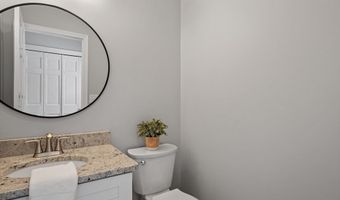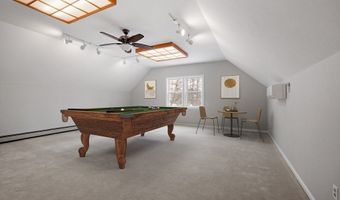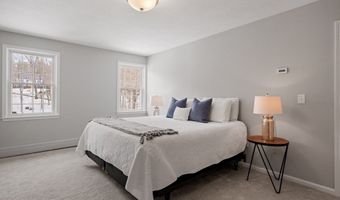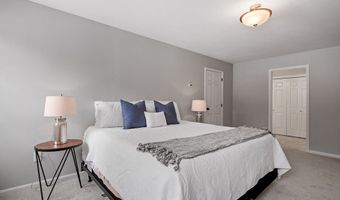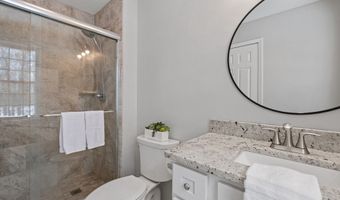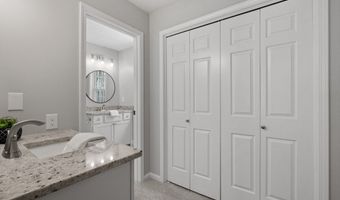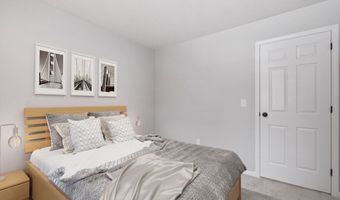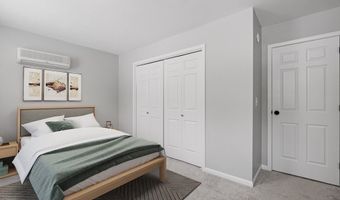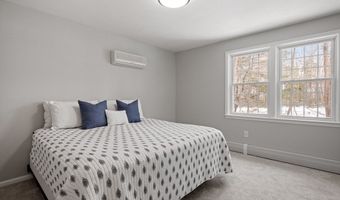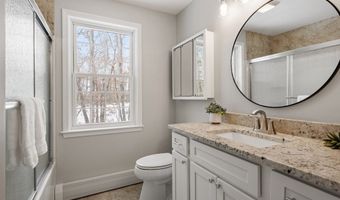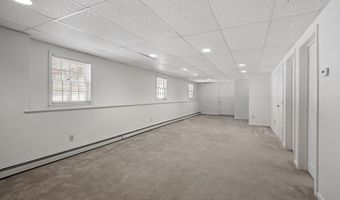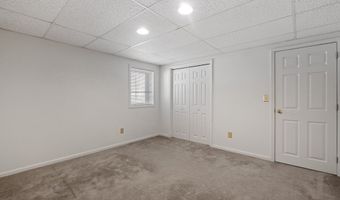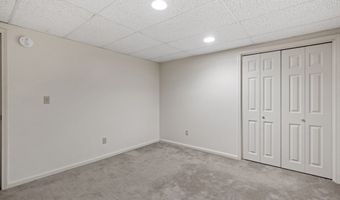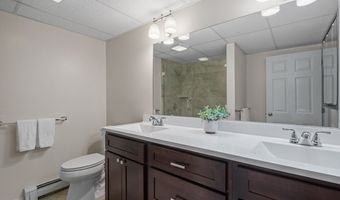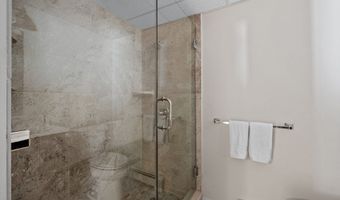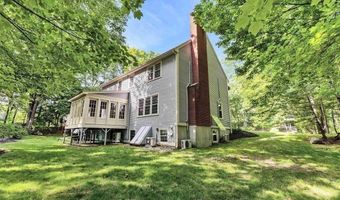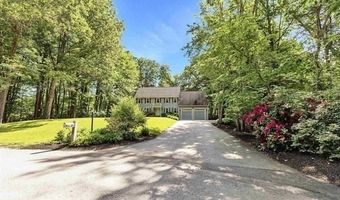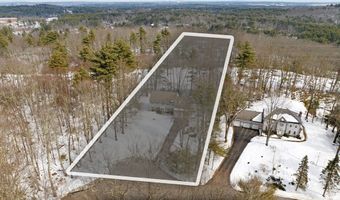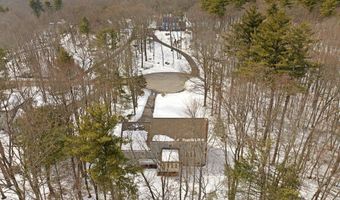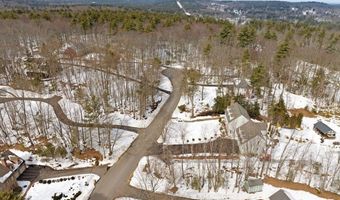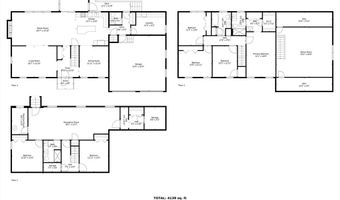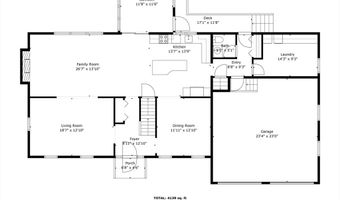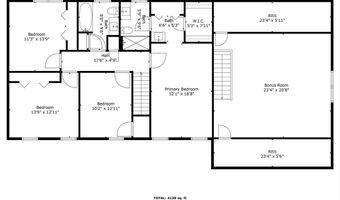23 Maiden Ln Bedford, NH 03110
Snapshot
Description
PRIME LOCATION! FLEXIBLE LAYOUT PERFECT FOR MULTI-GENERATIONAL LIVING + AMPLE PRIVATE IN-HOME OFFICE SPACE! Remodeled 5 bed Home set on a Cul-De-Sac, with 4,300 sq ft of living space! Open-Concept layout showcases a Brand-New Kitchen with Granite Counters and SS appliances flowing into a Spacious Living Area with a Fireplace. Hardwood flooring throughout adds warmth. A bright Sunroom with a knotty pine ceiling provides the perfect space to unwind. An additional Living Room, Dining Room, Oversized Laundry/Mudroom and 1/2 complete the 1st floor. The Primary suite features a Private Bath, a Tile shower + Walk-in closet. 3 Generous Bedrooms and Full Bath complete the 2nd floor. Updated bathrooms throughout the home offer modern finishes. The 1,100 sq. ft. Finished Lower Level is complete with a Bedroom and Bath. Bonus Room over the garage offers the perfect space for Office or GameRoom. Outside, the beautifully landscaped yard offers privacy and tranquility. Close to schools and highway!
More Details
Features
History
| Date | Event | Price | $/Sqft | Source |
|---|---|---|---|---|
| Price Changed | $1,030,000 -1.9% | $235 | RE/MAX Innovative Properties | |
| Listed For Sale | $1,050,000 | $240 | RE/MAX Innovative Properties |
Taxes
| Year | Annual Amount | Description |
|---|---|---|
| 2024 | $12,470 |
Nearby Schools
High School Bedford High School | 0.8 miles away | 09 - 11 | |
Middle School Ross A. Lurgio Middle School | 0.8 miles away | 07 - 08 | |
Middle School Mckelvie Intermediate School | 1.3 miles away | 05 - 06 |
