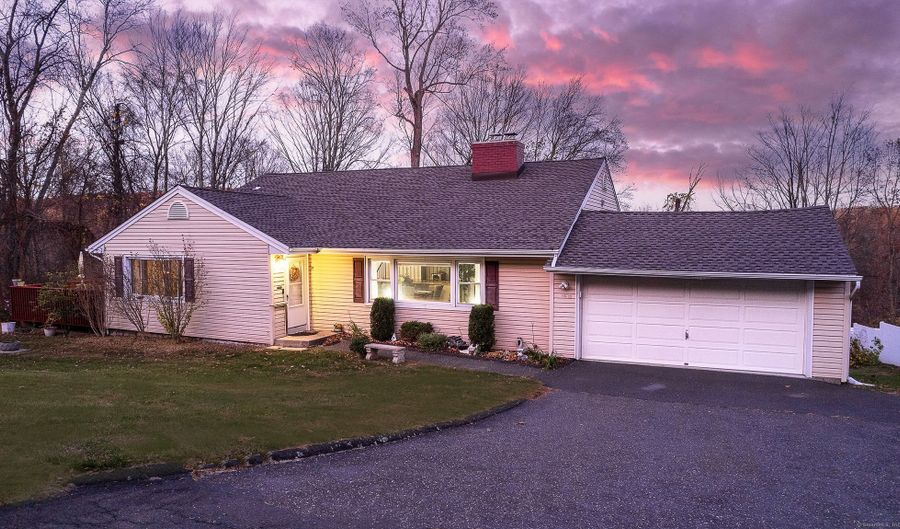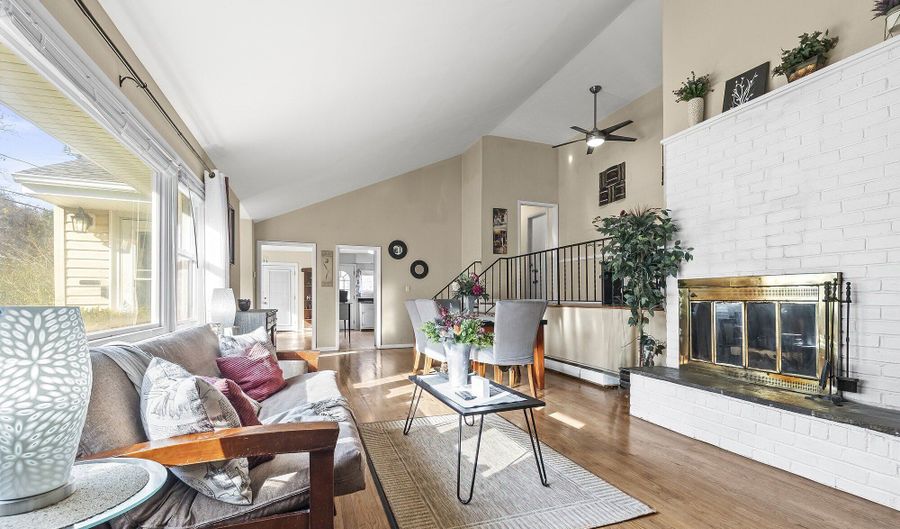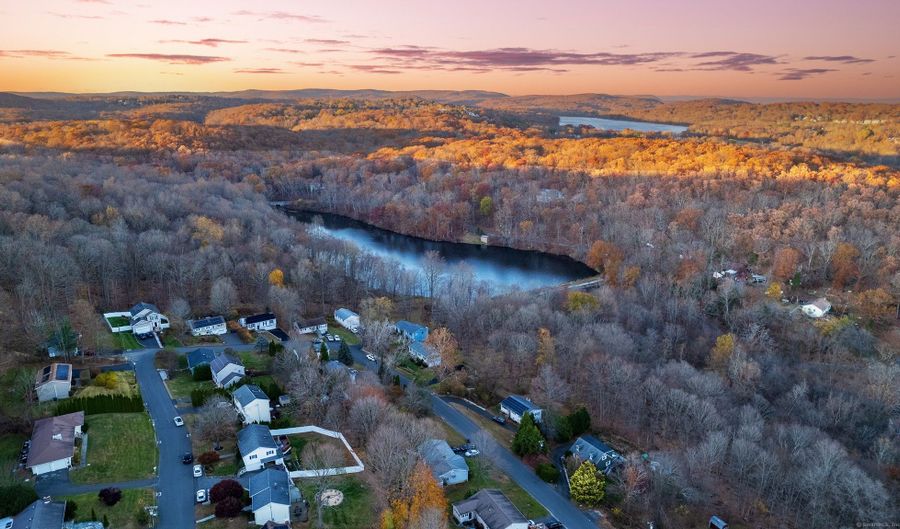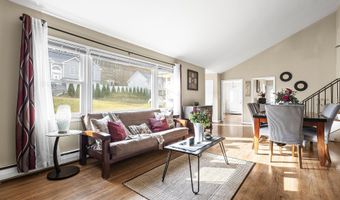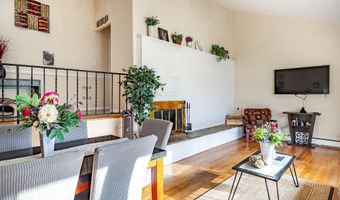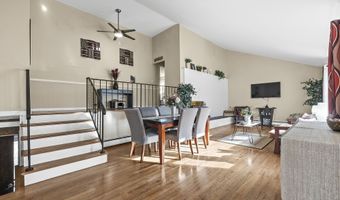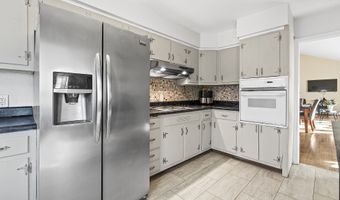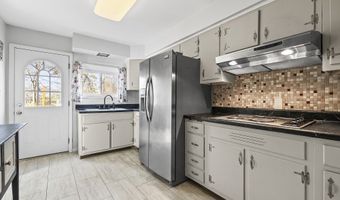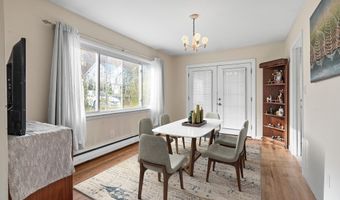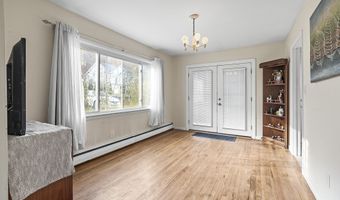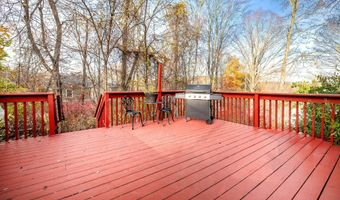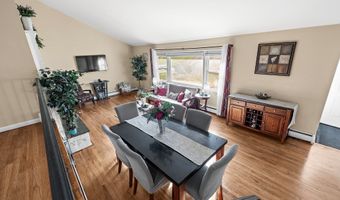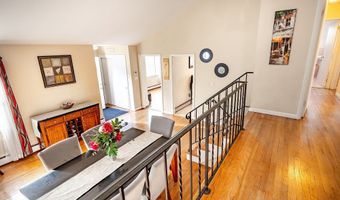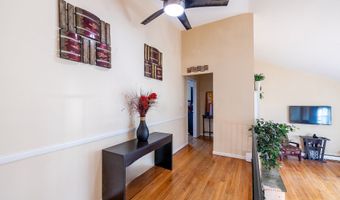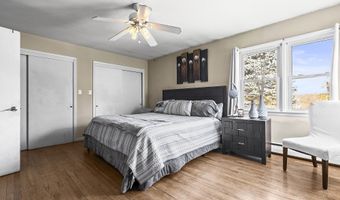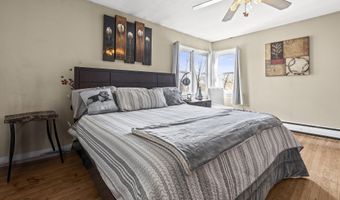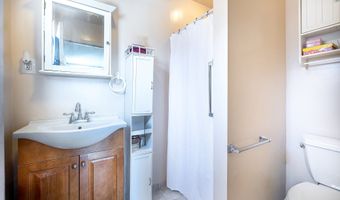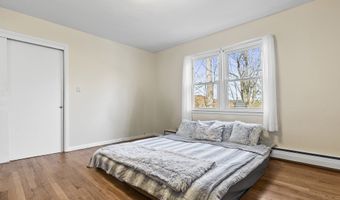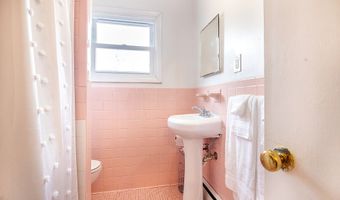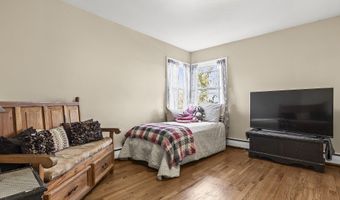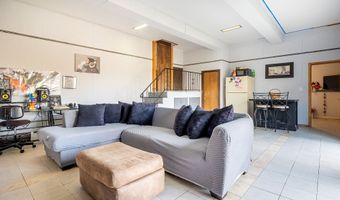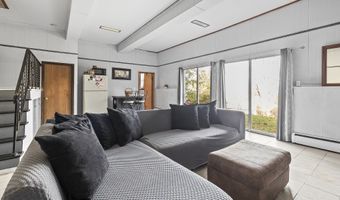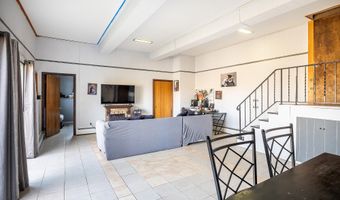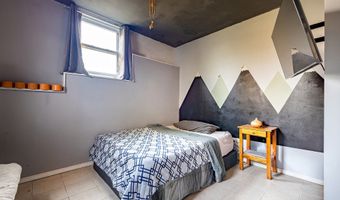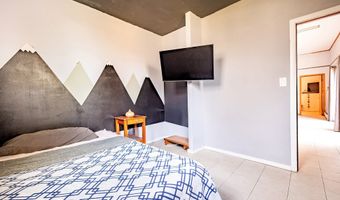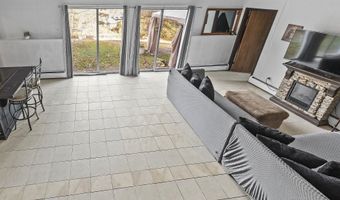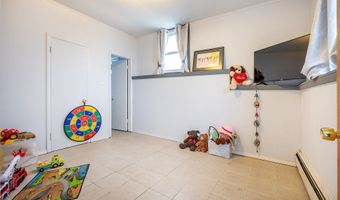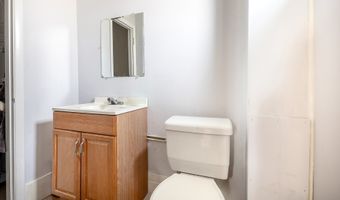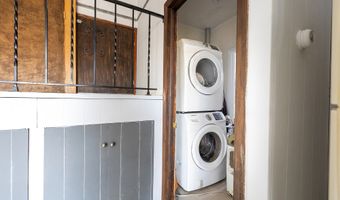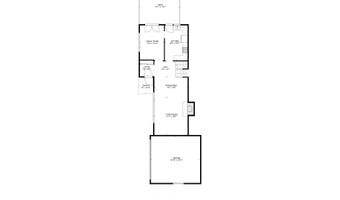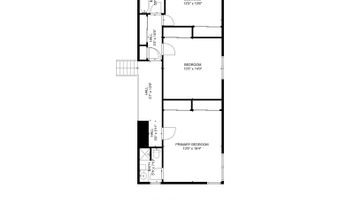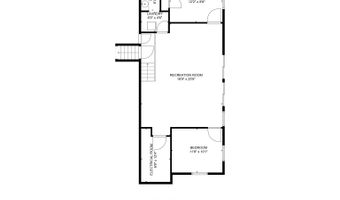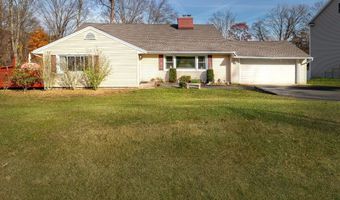23 Hillandale Rd Danbury, CT 06811
Snapshot
Description
Fall in love with this deceptively spacious split-level home w/ the perfect blend of comfort and convenience. 2,633 sq ft of crafted living space offering large bedrooms & finished walkout lower level. The main fl welcomes you with warm hardwood floors & a sun-filled vaulted living room featuring a lg whitewashed brick open hearth fireplace - the heart of the home - with sitelines to upstairs, kitchen & dining room. Entertain in style from the dining rm & kitchen which opens to a charming side porch nestled against a serene wooded backdrop ensuing the utmost privacy. Upstairs the Primary Suite is a private retreat with a full bath, while 2 addl bedrooms are generously sized to comfortably accommodate king & queen beds. Downstairs, the finished lower level transforms into a cozy family room with a 1/2 bath & two addl rooms, home office and guest bedrm. *The lower level presents as an Ideal Setup for an In-Law Suite or possible Accessory Dwelling Unit with plenty of space to add a full bath & kitchen. *Set on a lush 0.70-acre lot, this home has many Expansion Possibilities and a lg attached 2-car garage. Many recent upgrades include: A brand-new roof & chimney (2024), a new sewage pump (2022), updated electric panel (2016). Well-maintained and reliable boiler enhance peace of mind and convenience. Ideally located in the walkable king street neighborhood near top-notch schools, shopping and effortless highway access, this home combines modern comfort w/ natural beauty.
More Details
Features
History
| Date | Event | Price | $/Sqft | Source |
|---|---|---|---|---|
| Listed For Sale | $529,000 | $290 | Keller Williams Realty |
Nearby Schools
Elementary School Pembroke School | 0.8 miles away | PK - 05 | |
High School Danbury High School | 1.1 miles away | 09 - 12 | |
Middle School King Street Intermediate School | 1 miles away | 03 - 05 |
