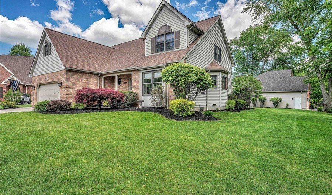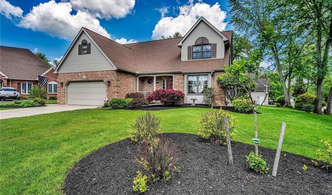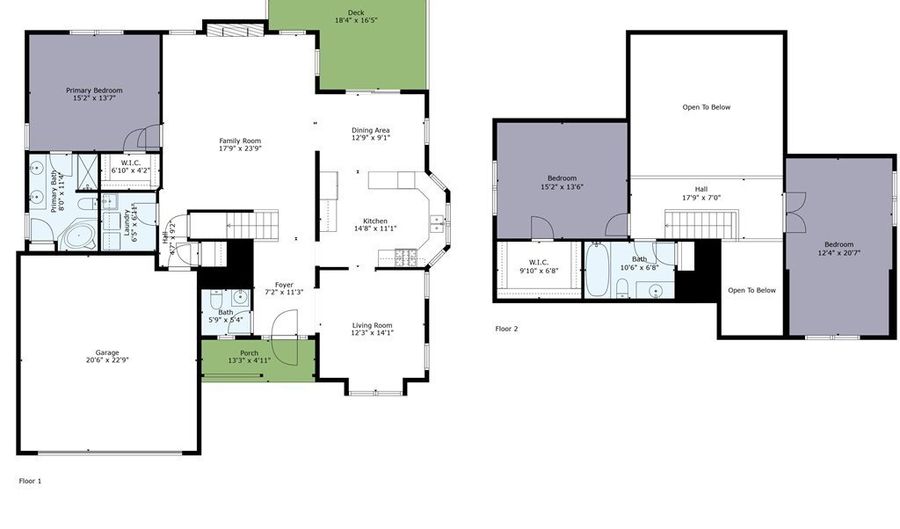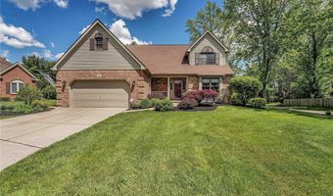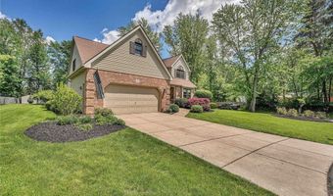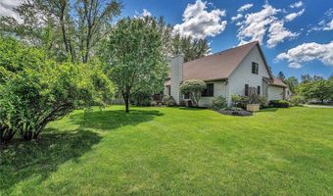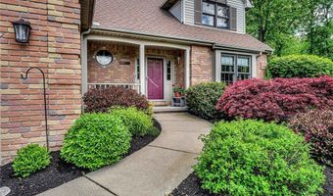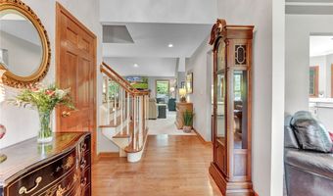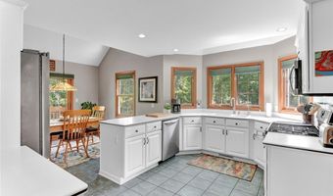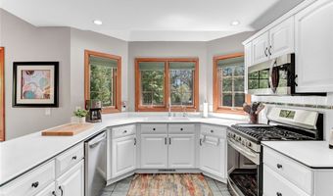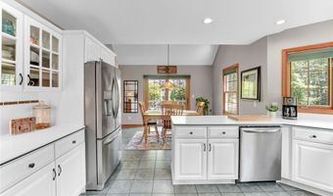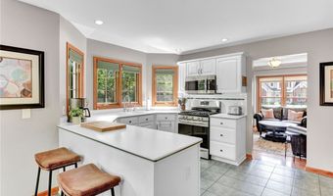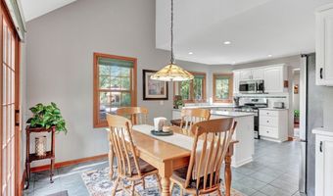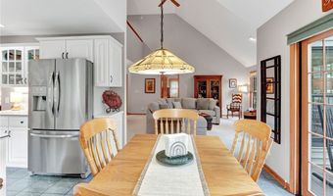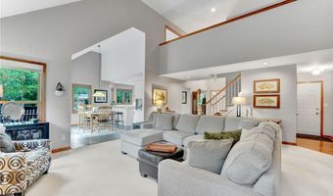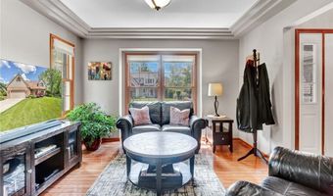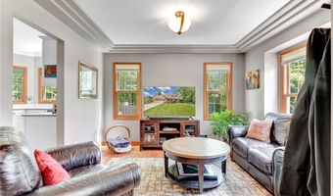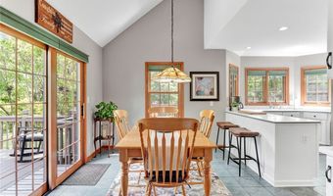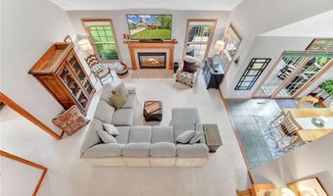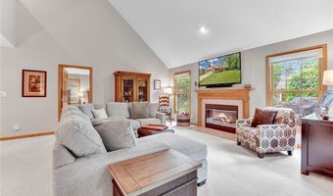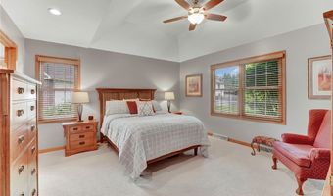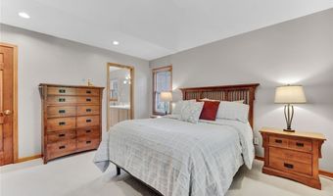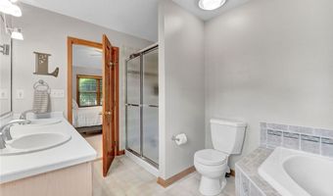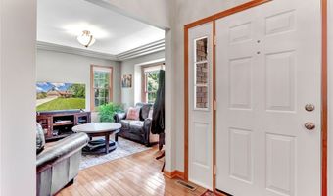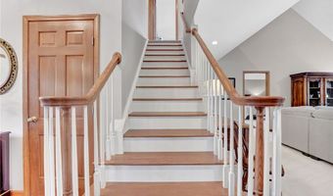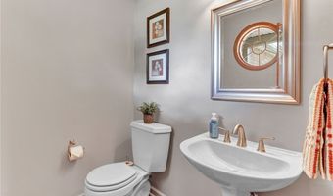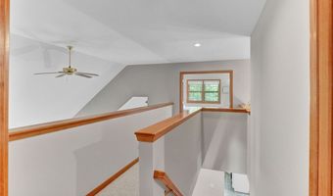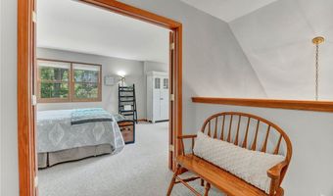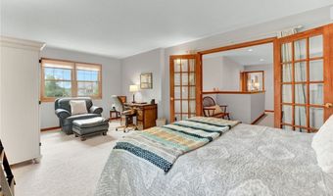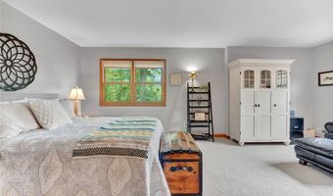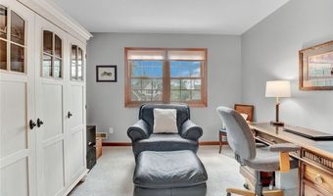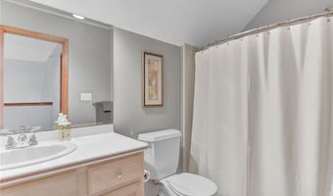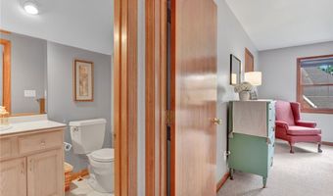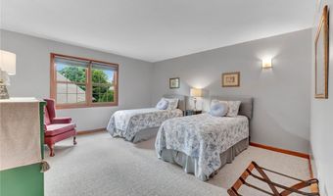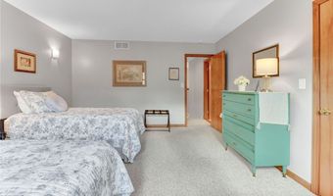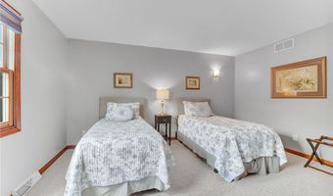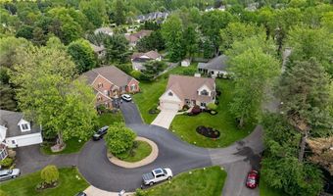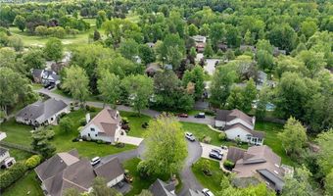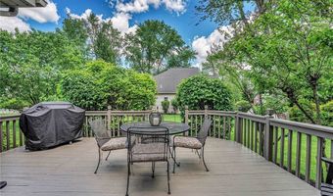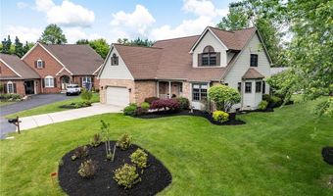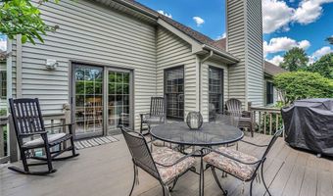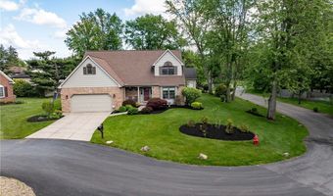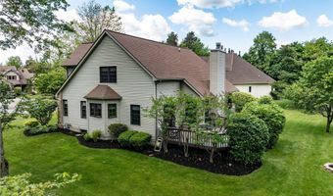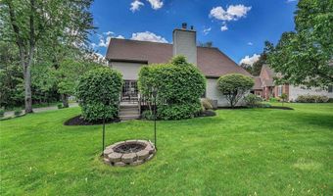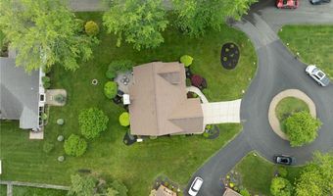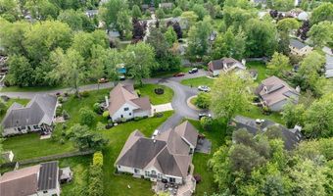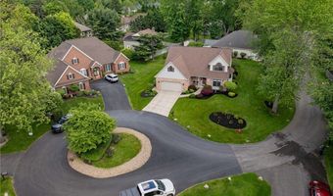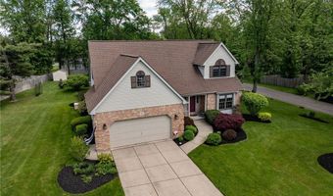23 Gatehouse Ln Amherst, NY 14051
Snapshot
Description
Tucked away on a beautiful and quiet private cul-de-sac, 23 Gatehouse Lane. Features a rare blend of thoughtful design, exceptional upkeep, and a highly desirable floor plan that lives like a Patio Home—without the constraints of full HOA oversight. Sit back and enjoy the covered front porch As you step into the elegant two-story foyer, hardwood floors and natural light create a warm and welcoming introduction to the home. Just off the entry, a formal dining room is framed by triple-tier crown molding and gleaming hardwood floors—an ideal space for gatherings. The kitchen is bright and inviting, with timeless white cabinetry, solid-surface countertops, and a charming bay-style window over the sink. Newer stainless steel appliances offer modern functionality, while a peninsula provides additional prep space and connects seamlessly to the eating area. A sliding glass door leads out to a freshly maintained deck, overlooking a peaceful, landscaped backyard surrounded by mature greenery and a fire pit—perfect for relaxing entertaining summer nights under the stars. The living room has vaulted ceilings that open to the second floor, a gas fireplace, and a dramatic catwalk above connecting the upstairs bedrooms. A beautifully crafted staircase draws the eye upward, enhancing the sense of space and architectural interest throughout. The first-floor primary suite includes a tray ceiling, a generous walk-in closet, and a well-appointed en suite bath complete with whirlpool tub and separate shower. Throughout the home, a soft neutral palette provides a clean and calming backdrop. Upstairs are two spacious bedrooms, one of which features French doors and ample square footage—ideal for guests, a home office, or a secondary suite. The catwalk provides visual connection to the living area below, reinforcing the home’s open-concept design. Additional highlights include solid wood six panel doors throughout, first-floor laundry, water softener, full-house generator, and lawn sprinkler system.
Showings begin Thursday, May 29th and all offers due Monday June 2nd at 8 pm.
More Details
Features
History
| Date | Event | Price | $/Sqft | Source |
|---|---|---|---|---|
| Listed For Sale | $539,900 | $250 | WNY Metro Roberts Realty |
Expenses
| Category | Value | Frequency |
|---|---|---|
| Home Owner Assessments Fee | $125 | Monthly |
Taxes
| Year | Annual Amount | Description |
|---|---|---|
| $9,292 |
Nearby Schools
Elementary School Maplemere Elementary School | 4.1 miles away | PK - 05 | |
Elementary School Smallwood Drive School | 4.6 miles away | KG - 05 | |
Elementary School Heritage Heights Elementary School | 4.3 miles away | PK - 05 |
