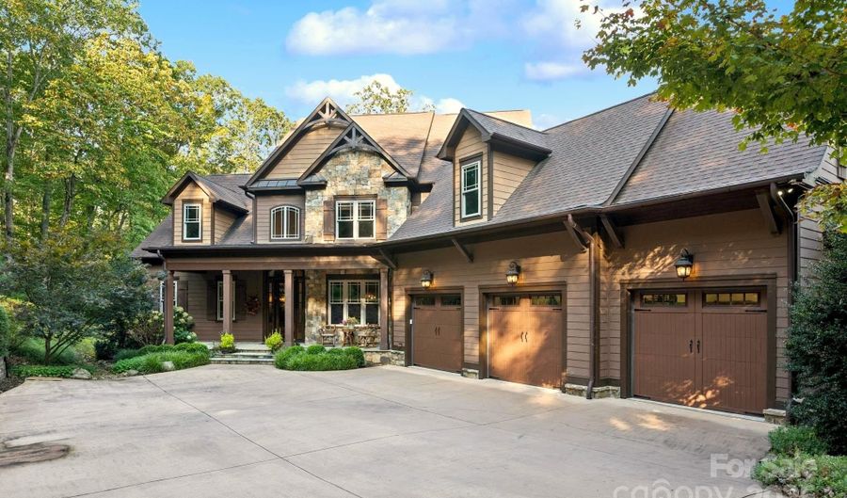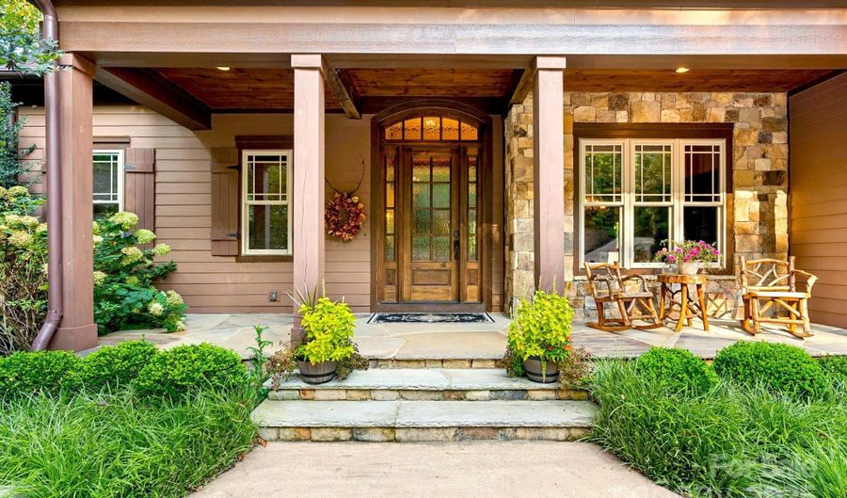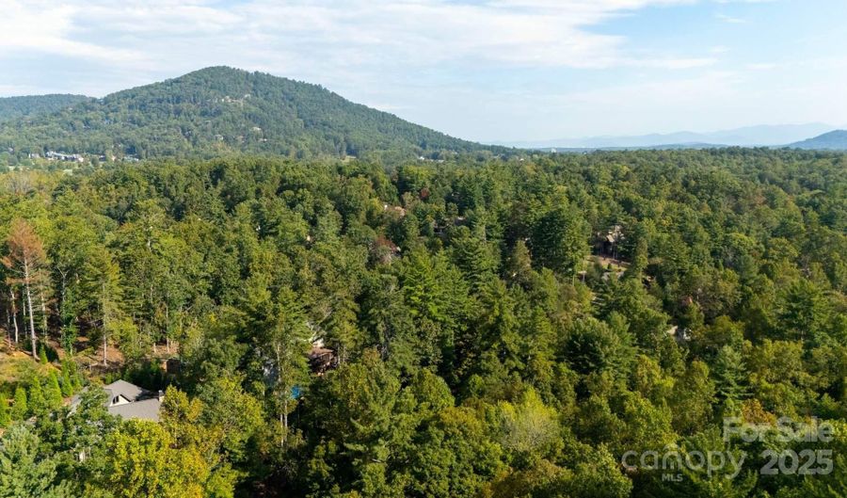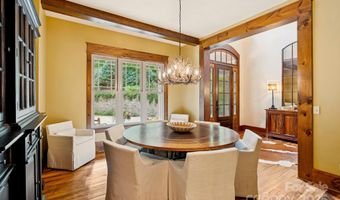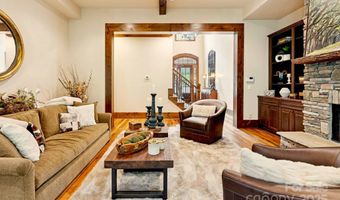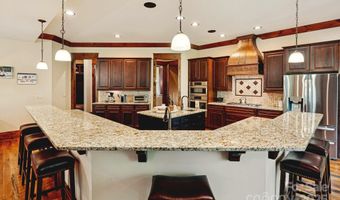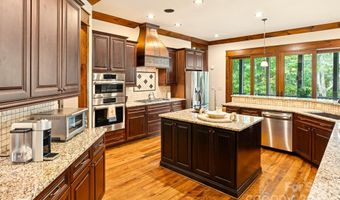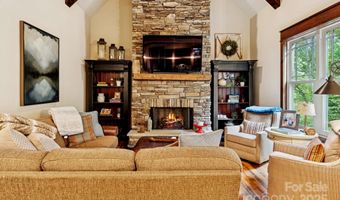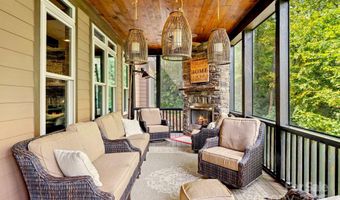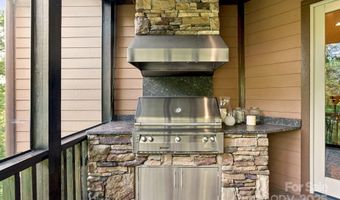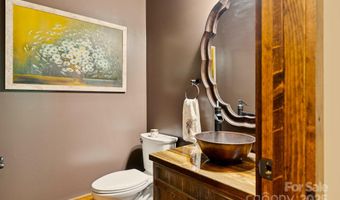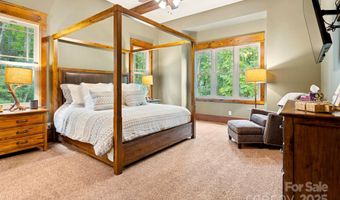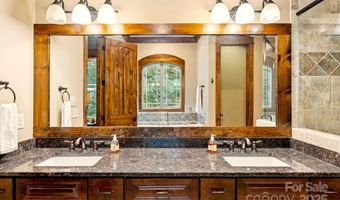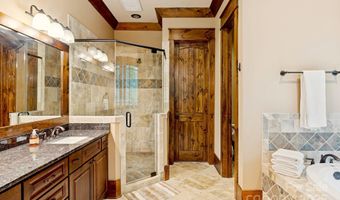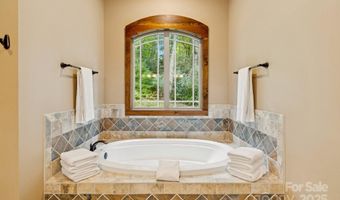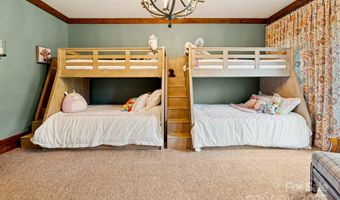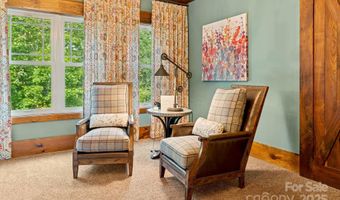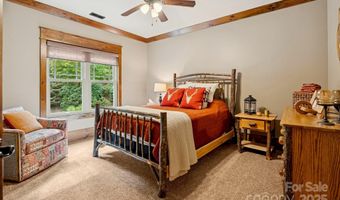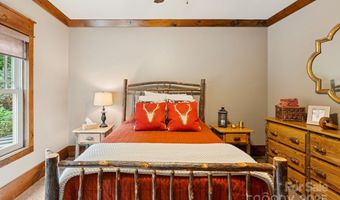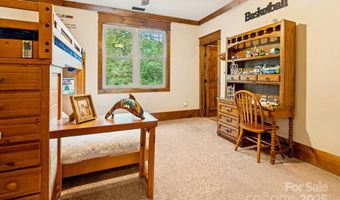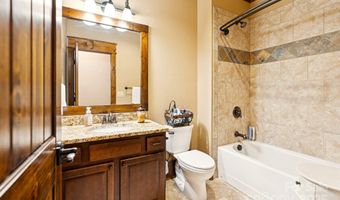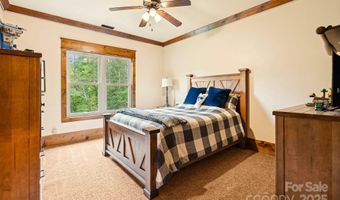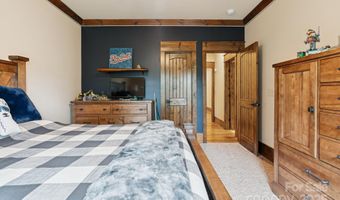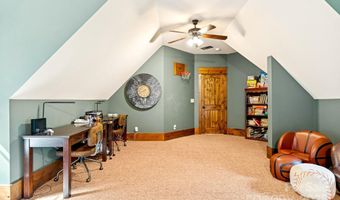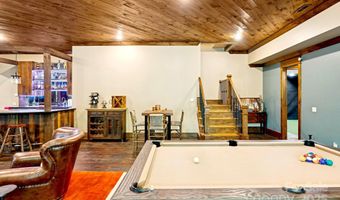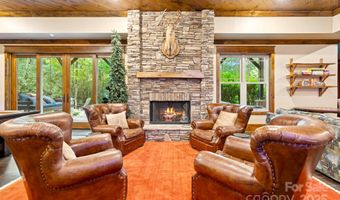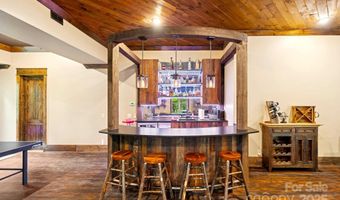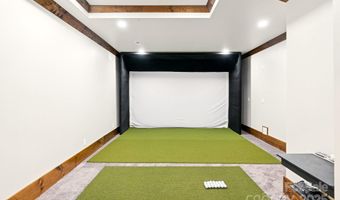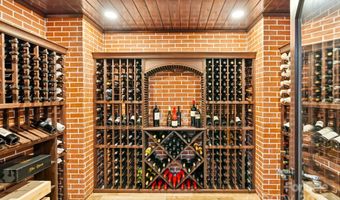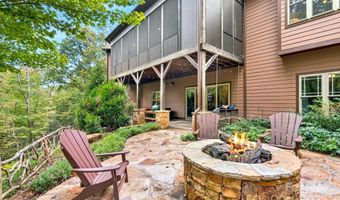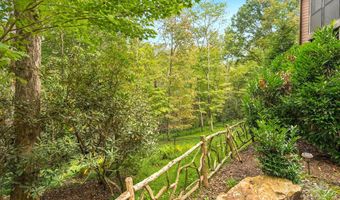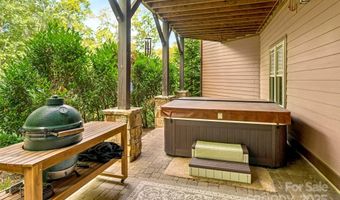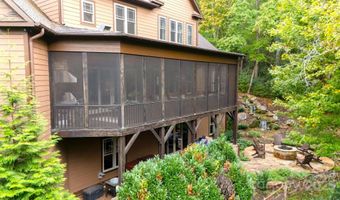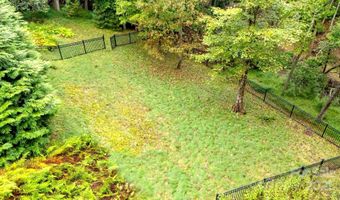Live Where the PGA Tour Plays - Luxury Mountain Living at 23 Dividing Ridge Be part of golf history and mountain elegance at 23 Dividing Ridge, a stunning lodge-style retreat nestled in The Cliffs at Walnut Cove - the very course selected to host the newly announced?Biltmore Championship, part of the 2026 FedExCup Fall Series. From September 17-20, 2026, the PGA Tour returns to Asheville for the first time in over 80 years. This prestigious event places Walnut Cove on the national stage, making this home not just a residence, but a front-row seat to world-class golf. Timeless Design Meets Modern Comfort This three-story mountain masterpiece blends rustic charm with refined finishes. The open-concept layout is ideal for both everyday living and unforgettable entertaining, featuring: - Expansive gathering spaces with reclaimed hardwood floors and substantial wood trim - Tray ceilings with rough-cut beams and four cozy fireplaces - A screened-in deck with outdoor grill, firepit, and tranquil water feature Entertainment & Recreation at Every Turn The lower level is a haven for leisure and connection, offering: - A custom golf simulator for year-round play - A 600-bottle temperature-controlled wine cellar - A spacious recreation room with pool table and wet bar Additional highlights include a massive playroom above the garage, a cozy keeping room, and a welcoming family room - ensuring space for every mood and moment. Private Sanctuary & Smart Functionality The main-level primary suite is a spa-like escape, while ample storage across all levels ensures the home is as practical as it is beautiful. A Community Like No Other Walnut Cove offers a lifestyle of unmatched serenity and sophistication, with: - A nationally acclaimed Jack Nicklaus Signature Golf Course - Indoor/outdoor pools, Har-Tru tennis courts, and a state-of-the-art fitness center - Miles of hiking trails with waterfalls through preserved forests - A vibrant clubhouse with fine dining and social events With the PGA spotlight shining on Walnut Cove, 23 Dividing Ridge is more than a home - it's a rare opportunity to live at the intersection of luxury, nature, and legacy.
