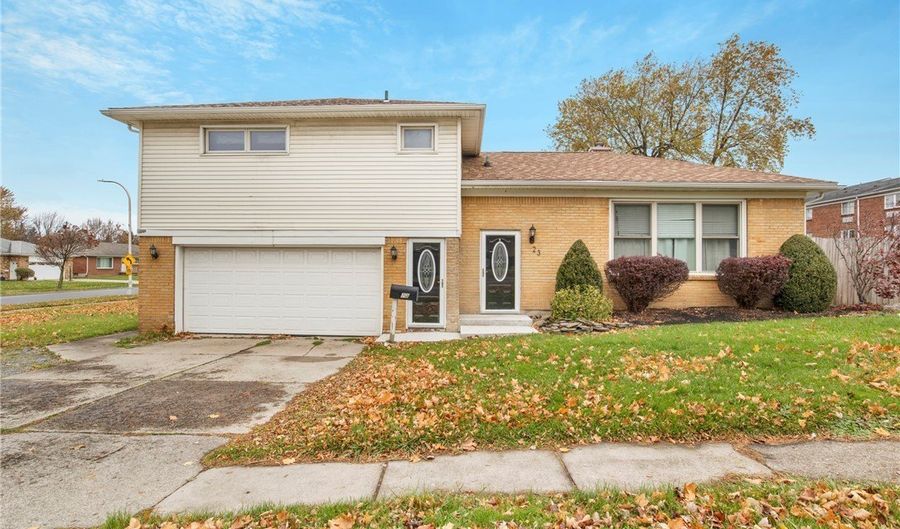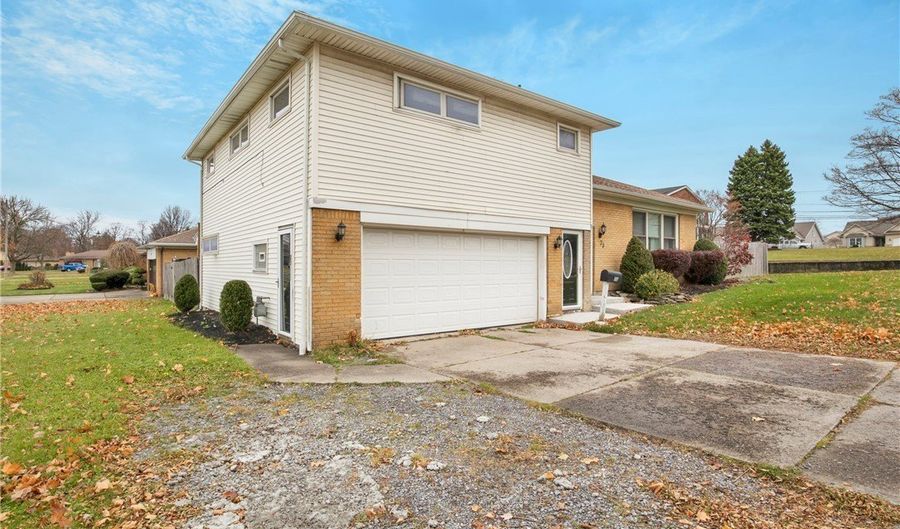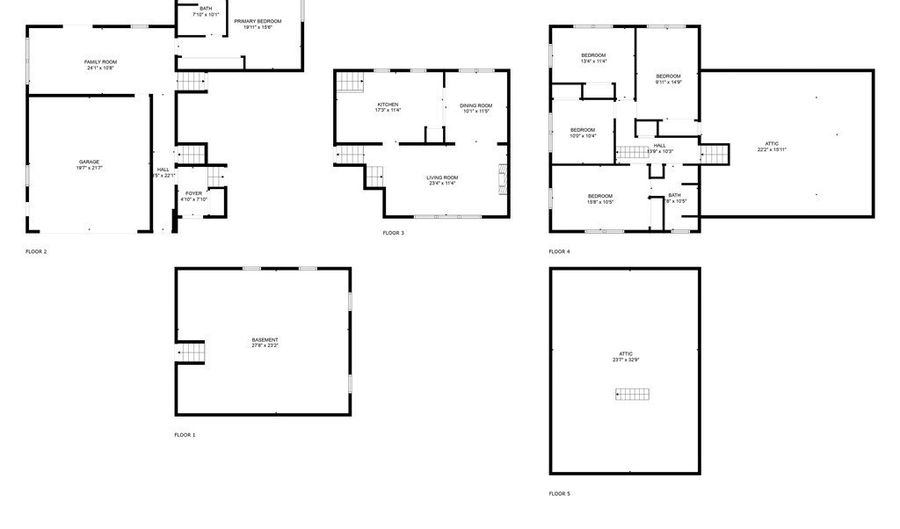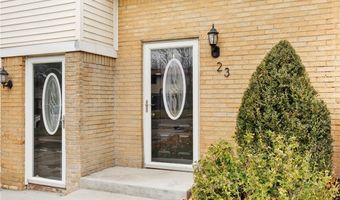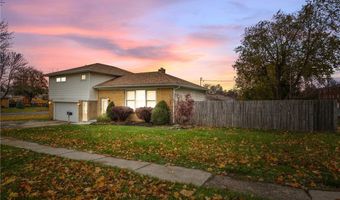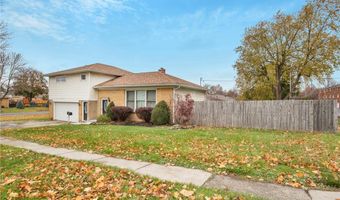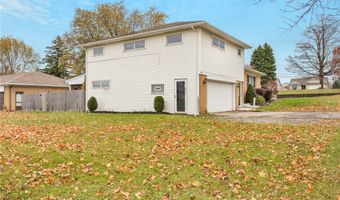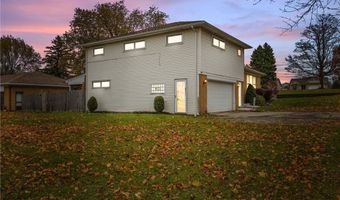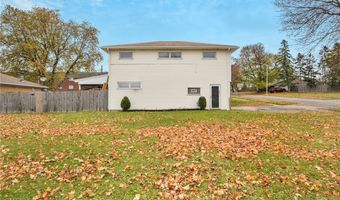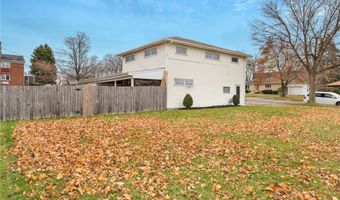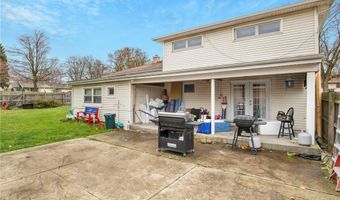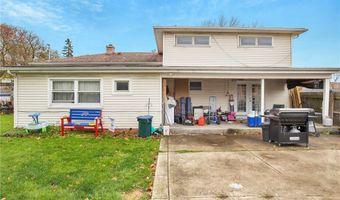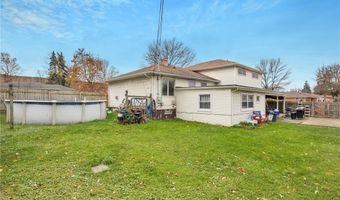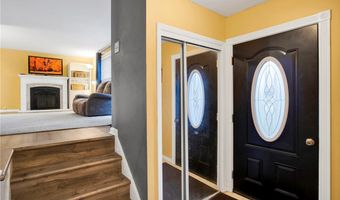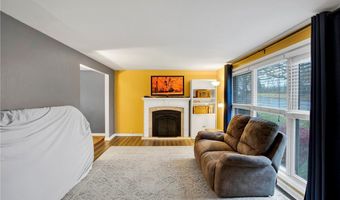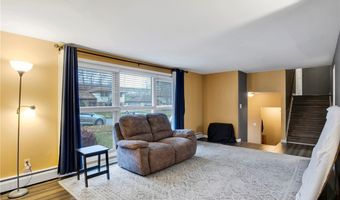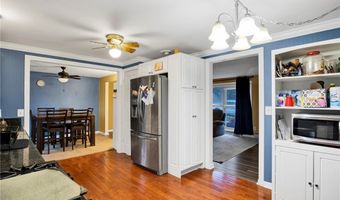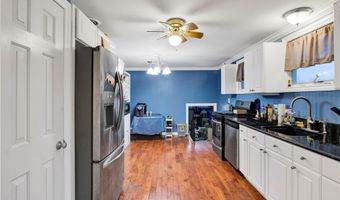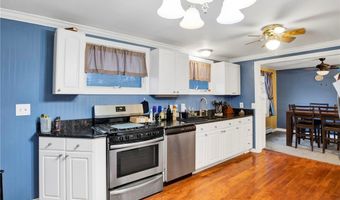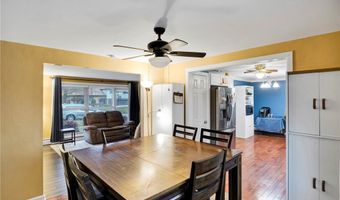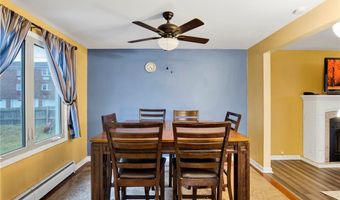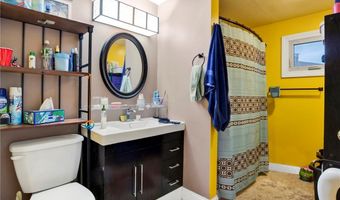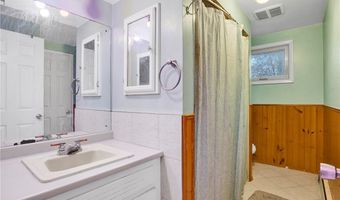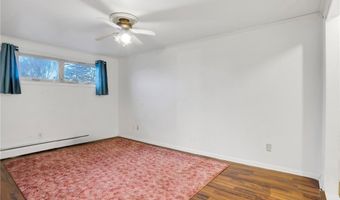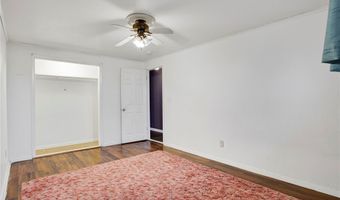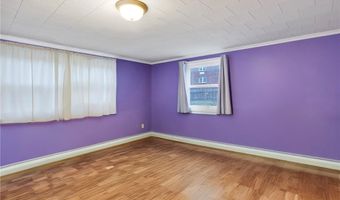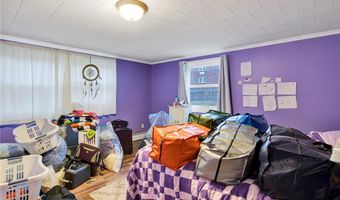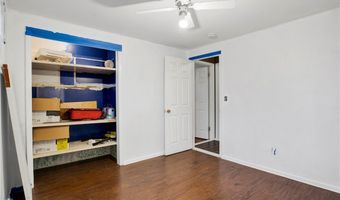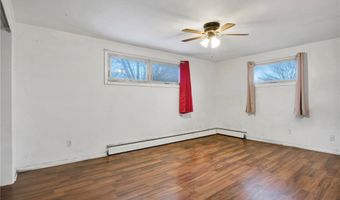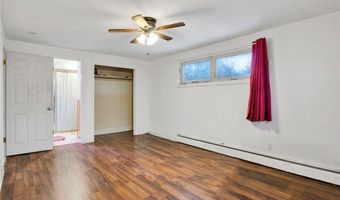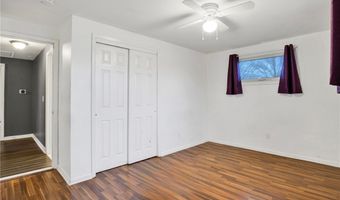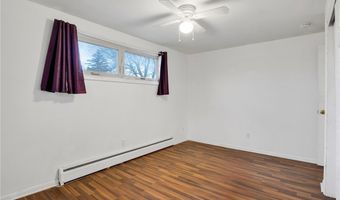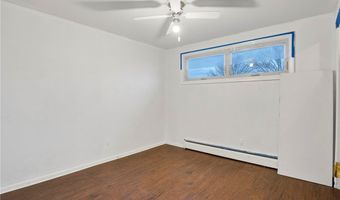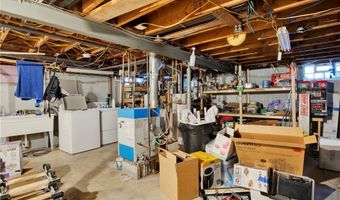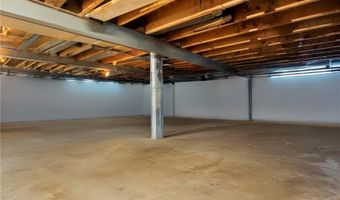23 Coventry Rd Amherst, NY 14221
Snapshot
Description
Welcome home to this 5-bedroom, 2.5-bathroom split-level gem in the highly sought-after Williamsville School District. Bamboo flooring adds warmth to the cozy living room with a gas fireplace, while the formal dining room with hardwood floors opens to an eat-in kitchen featuring granite counters and a pantry. The lower level includes a spacious family room and a master bedroom with an updated en-suite bath. Upstairs, you'll find four bedrooms with generous closets. French doors lead to a covered concrete patio, perfect for entertaining or relaxing in the private, fenced yard. Conveniently located near the village walking path, expressway, and airport, this home is the perfect blend of comfort and accessibility!
More Details
Features
History
| Date | Event | Price | $/Sqft | Source |
|---|---|---|---|---|
| Price Changed | $354,900 -1.39% | $156 | Prestige Family Realty | |
| Price Changed | $359,900 -1.37% | $158 | Prestige Family Realty | |
| Listed For Sale | $364,900 | $161 | Prestige Family Realty |
Taxes
| Year | Annual Amount | Description |
|---|---|---|
| $6,408 |
Nearby Schools
Elementary School Smallwood Drive School | 1.9 miles away | KG - 05 | |
Middle School Amherst Middle School | 2.3 miles away | 06 - 08 | |
High School Amherst Central High School | 2.3 miles away | 09 - 12 |
