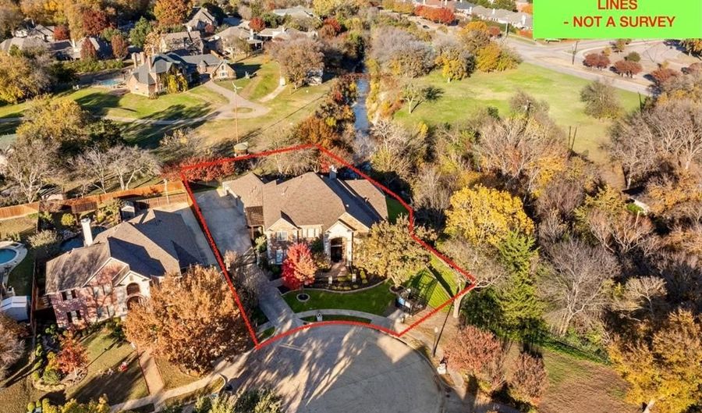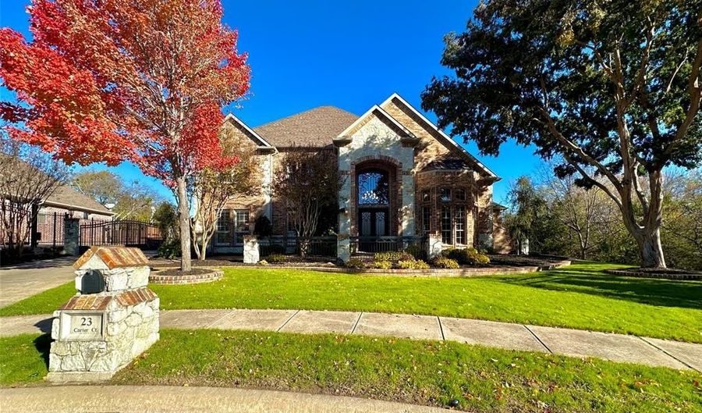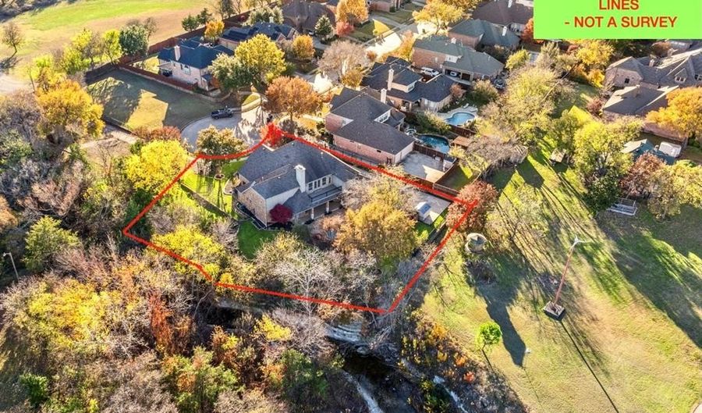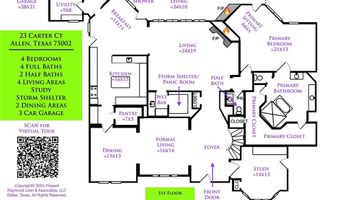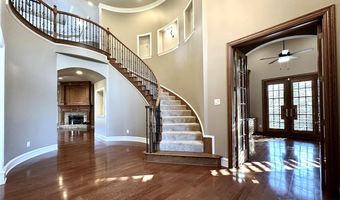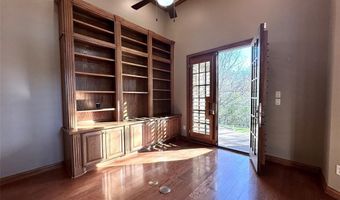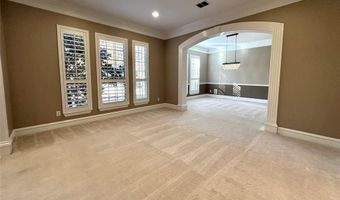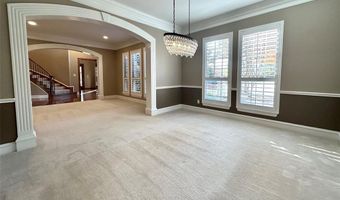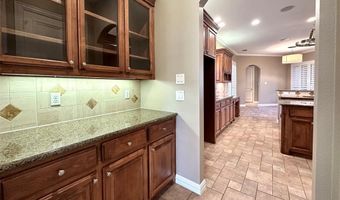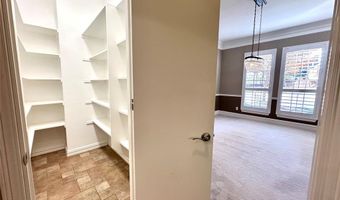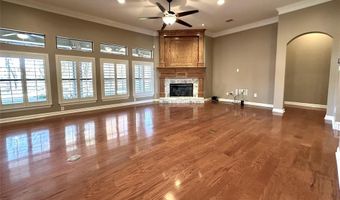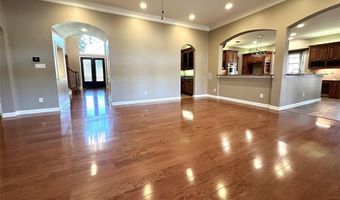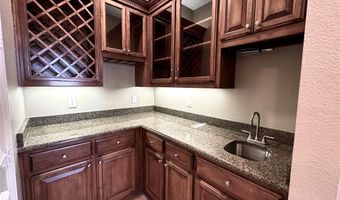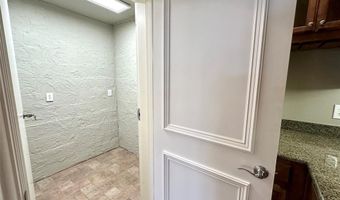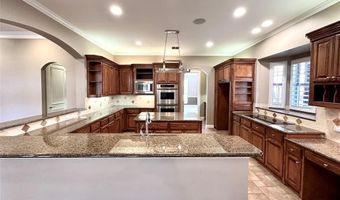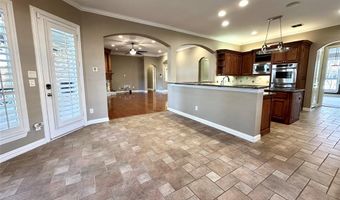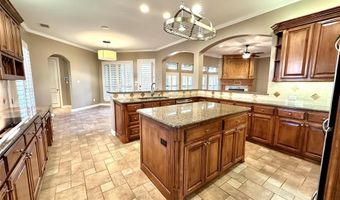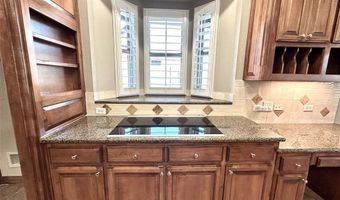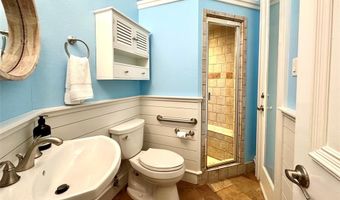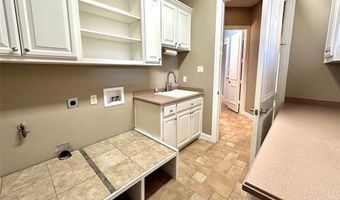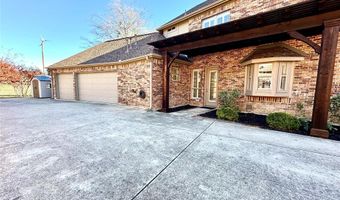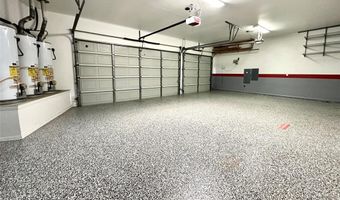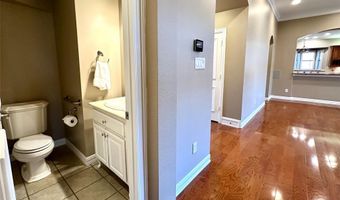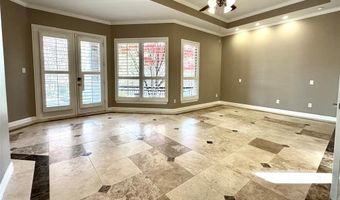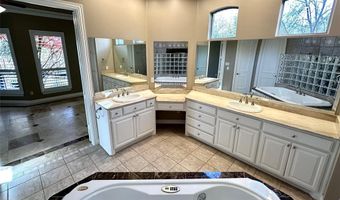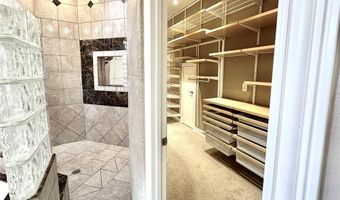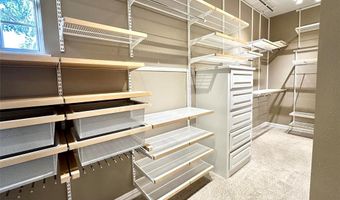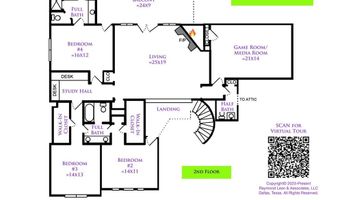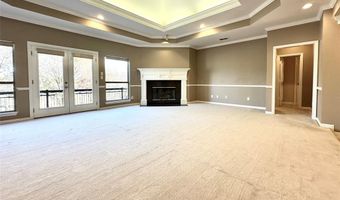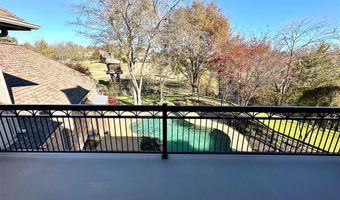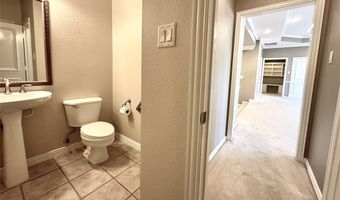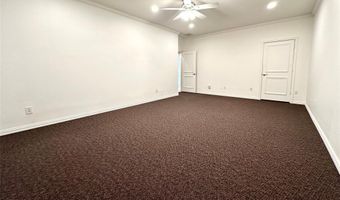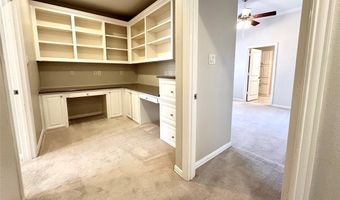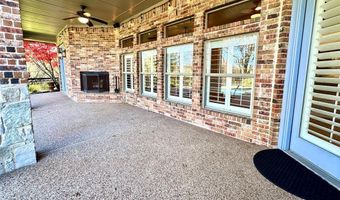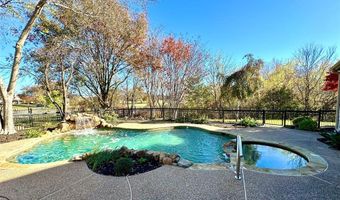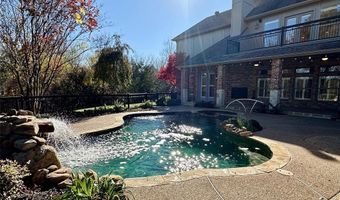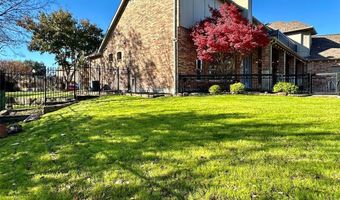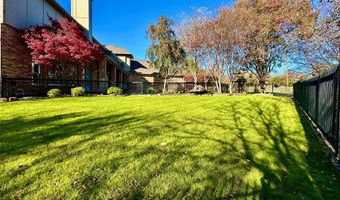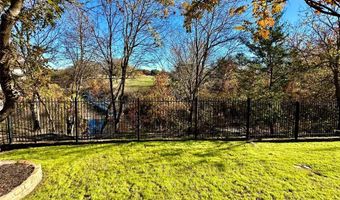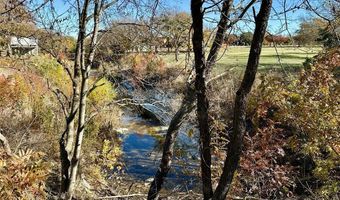23 Carter Ct Allen, TX 75002
Snapshot
Description
Escape to the Country without Leaving the City! Quality, Custom Built Home on a Wooded Creek & Cul de Sac Lot with just under Half an Acre. STUNNING Views of the Creek and backs to a Large Oversized Estate. Fantastic Floor Plan with 4 Bedrooms, 4 Full Baths, 2 Half Baths, 4 Living Areas, Study, 2 Dining Areas, Butler & Walk In Pantries, HUGE Kitchen with Island and Counter Space Galore, Wet Bar, Storm Shelter-Safe Room, Upstairs Homework Study, Attached 3 Car Garage, & Outdoor Living Spaces. So Many Custom Features including Steel & Glass Front Entry; Crown Moulding; Window Shutters; Hard Wired Speaker System; Video Surveillance System; Hardwood Floors; Stainless Appliances including Bosch Induction Cooktop; Steam Shower in Guest Bathroom with Access to Outdoors; Elfa Shelving in the HUGE Primary Closet; Custom Wood Shelving in the Downstairs Study with Private Patio; Gated Driveway; MORE. Relax on the Outdoor Living Area with Wood Burning Fire Place or Sit on the Upstairs Approx 24x9 Balcony for Overhead Views of the Backyard, Creek Water and Trees. Take a Dip in the Salt Water, Pebble Tech lined Heated Swimming Pool with Waterfall Feature or Relax in the Attached Spa. 3 Car Attached Garage with Two Plugs for EV Charging or Workshop Tools. No HOA! Local Shopping & Dining so close, including Watters Creek Village less than 2.5 Miles away.
More Details
Features
History
| Date | Event | Price | $/Sqft | Source |
|---|---|---|---|---|
| Listed For Sale | $1,099,000 | $204 | Raymond Leon & Associates, LLC |
Nearby Schools
Elementary School Max O Vaughan Elementary | 0.7 miles away | PK - 06 | |
Middle School W E Pete Ford Middle | 0.7 miles away | 07 - 08 | |
Elementary School D L Rountree Elementary | 0.9 miles away | PK - 06 |
