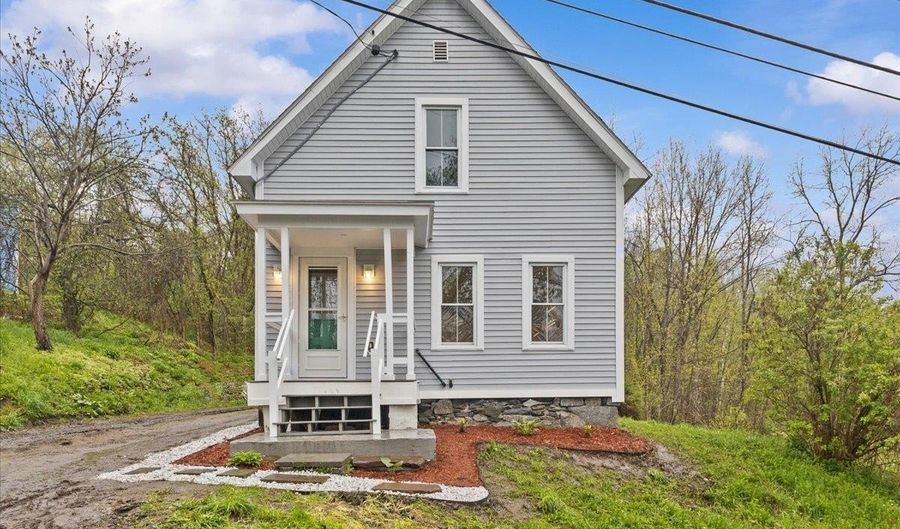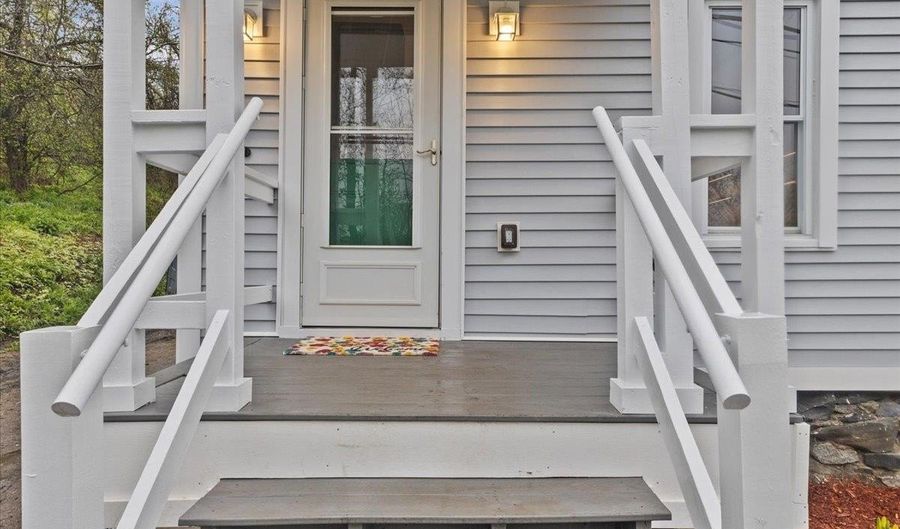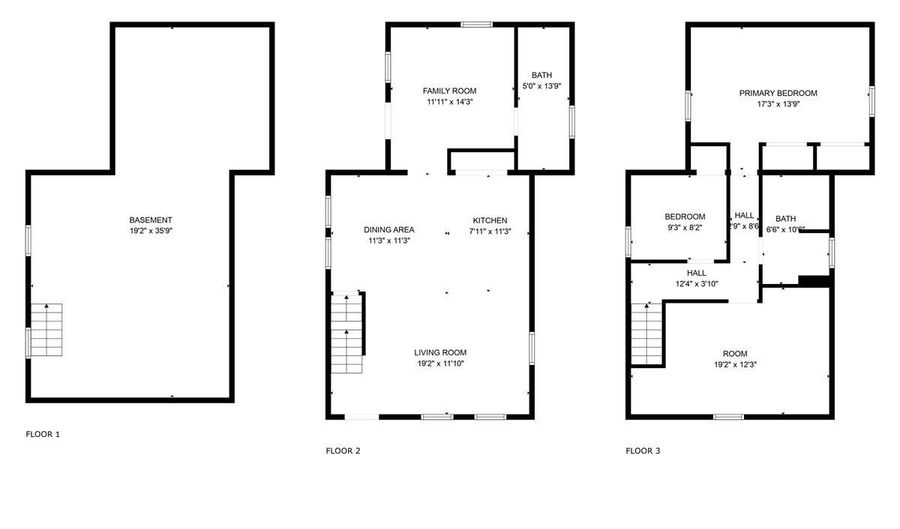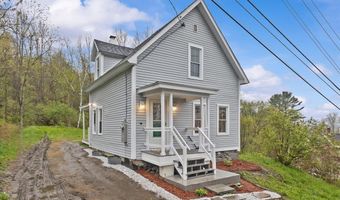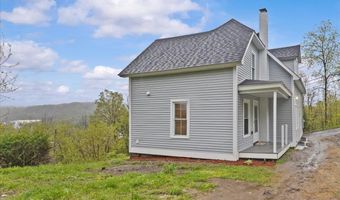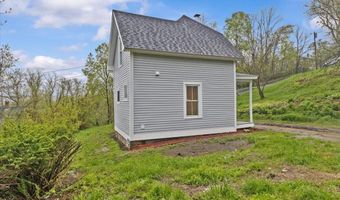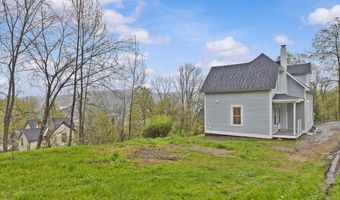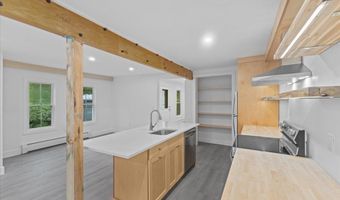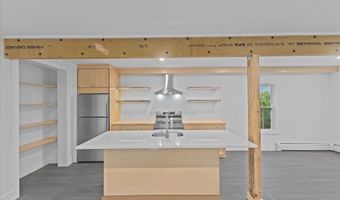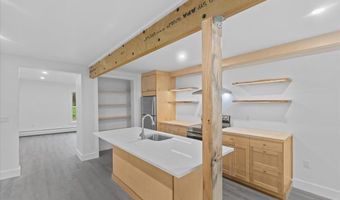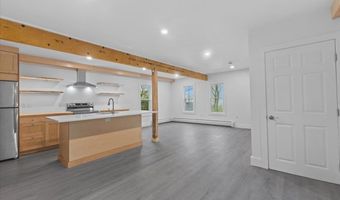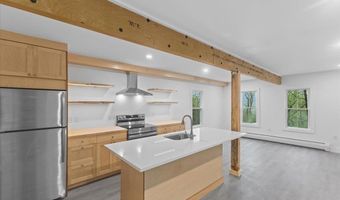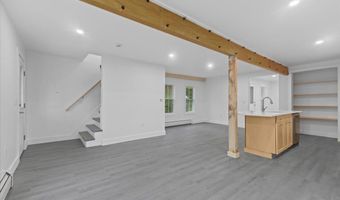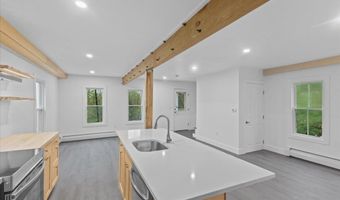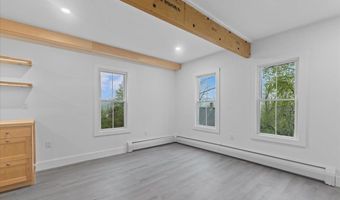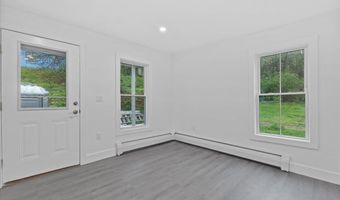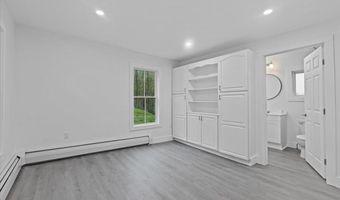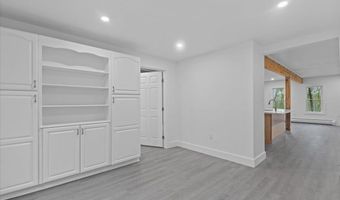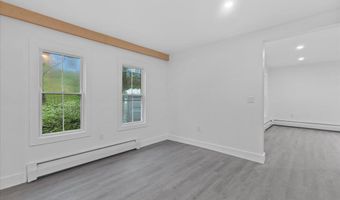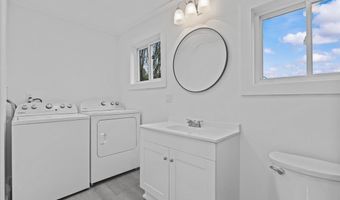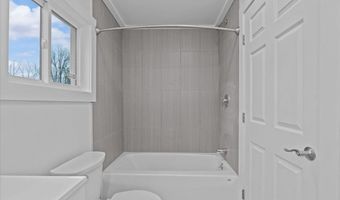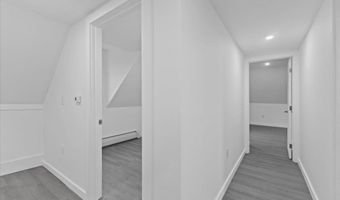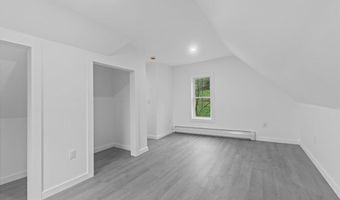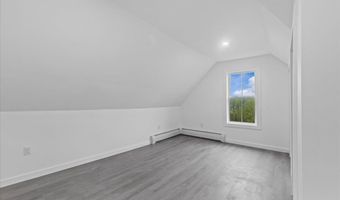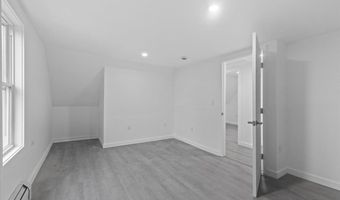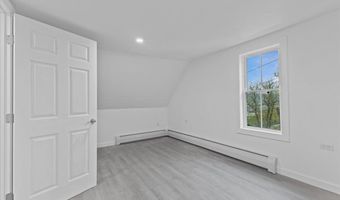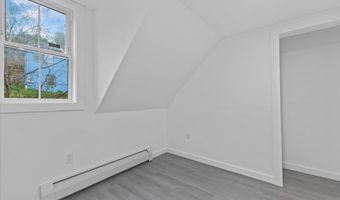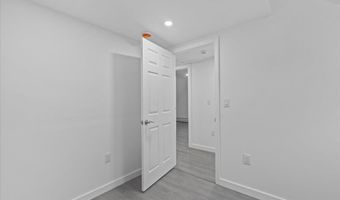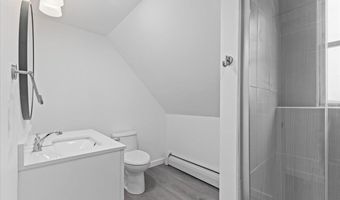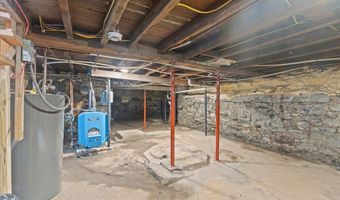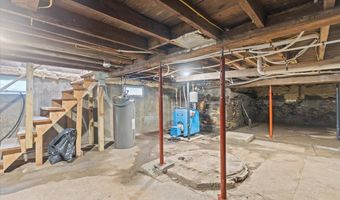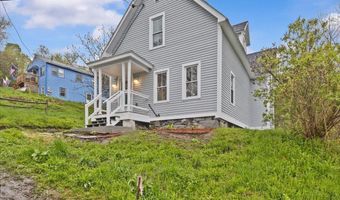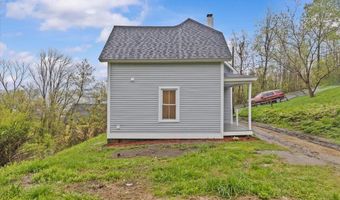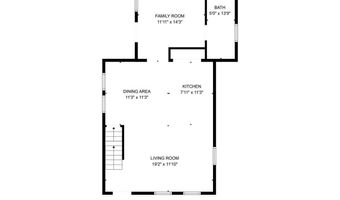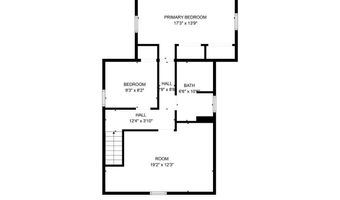Don't miss this stunning fully renovated home perched above Barre City! This classic cape has been taken to the studs, beautifully reimagined, and thoughtfully rebuilt, offering the best of energy efficiency, style, and functionality. Nearly every surface and system in the home has been upgraded! The kitchen features a modern Scandinavian aesthetic, and includes custom-built natural wood cabinetry, butcher block accents, a sleek quartz island, and stainless-steel appliances. A flexible side-entrance bonus room is ideal as a mudroom, home office, or playroom, and the open-concept kitchen/living/dining area perfect for entertaining. The first-floor full bath doubles as the laundry room, with a full tub with modern tilework. Upstairs, find three comfortable bedrooms and another high-end bathroom. Wash away the cares of the day in the luxurious shower, featuring ceiling-height tiled walls and panoramic downtown views! The unfinished basement offers generous storages. System & structural upgrades include: new 200-amp electrical panel and all-new wiring throughout the home; Brand-new heating system with modern low-profile radiators and completely redone piping; High-efficiency insulation with spray foam and batt insulation, and all-new exterior siding for a fresh and durable finish. The level backyard is prime for fencing in, and a perfect spot to celebrate your new central Vermont home!
