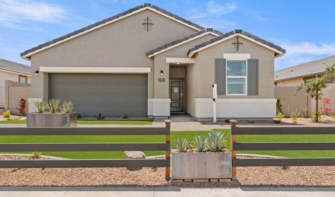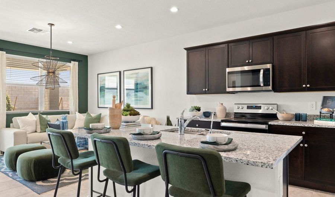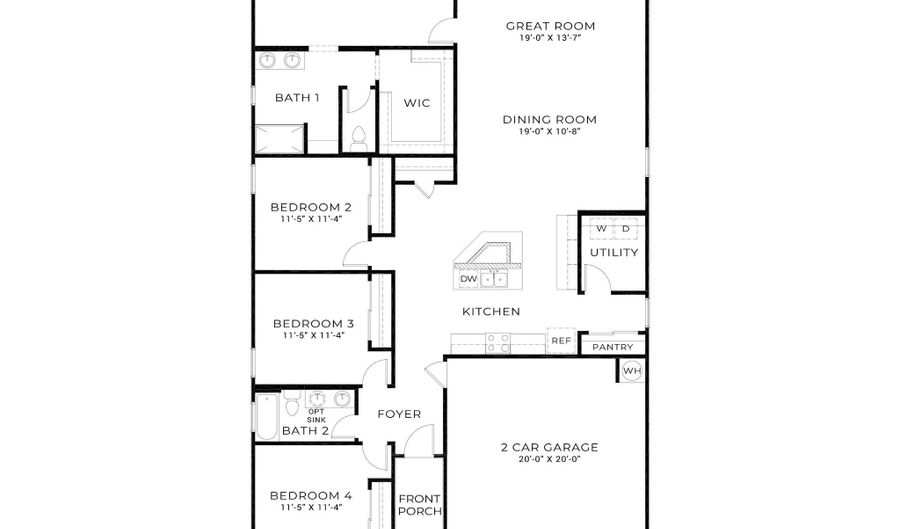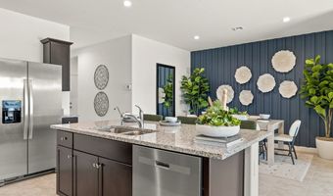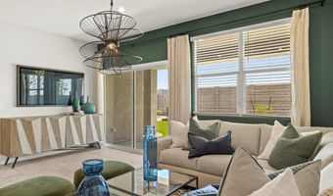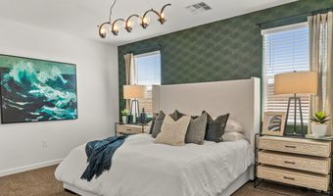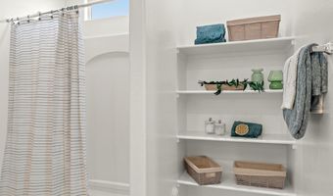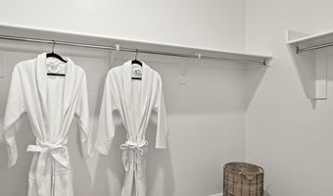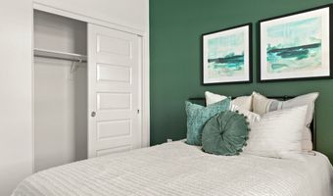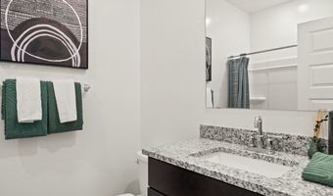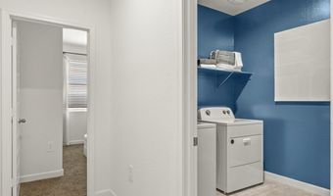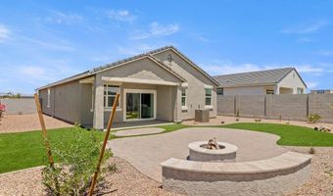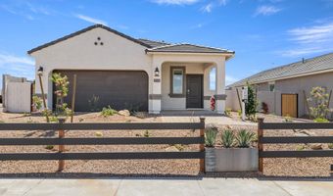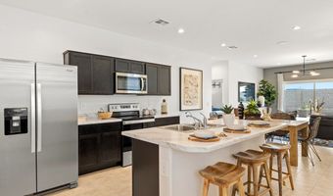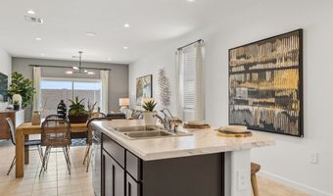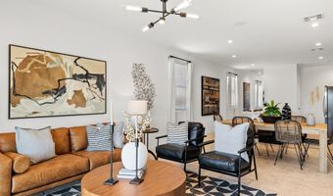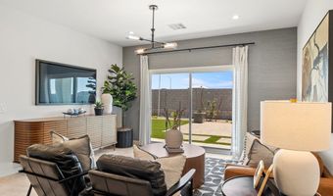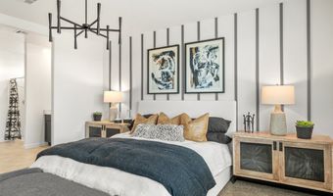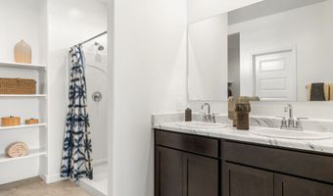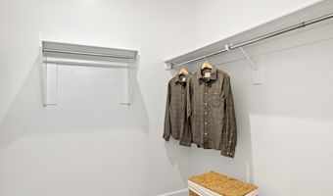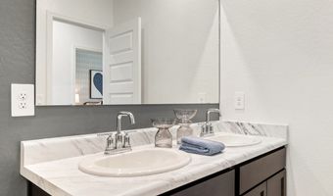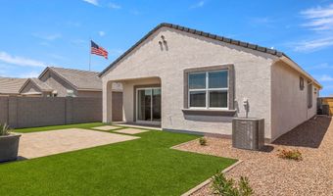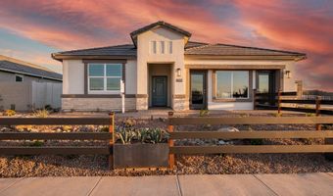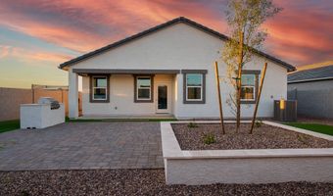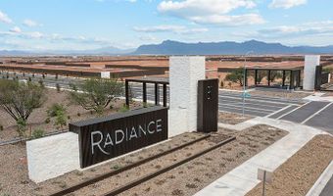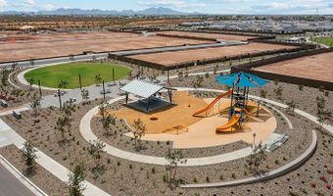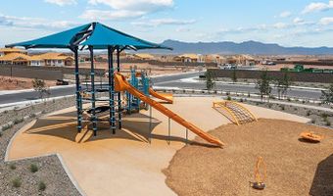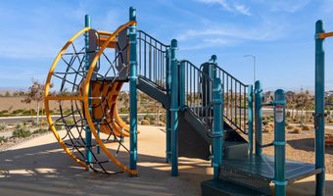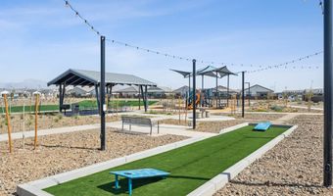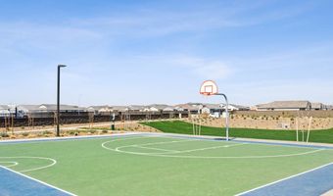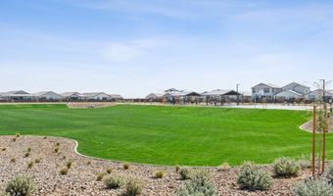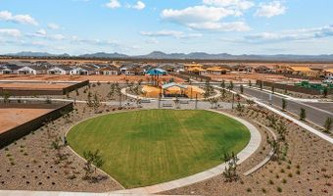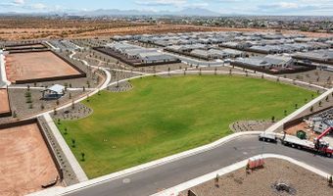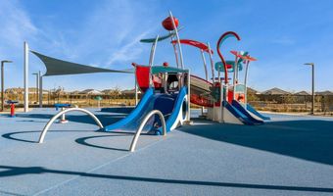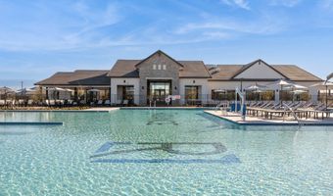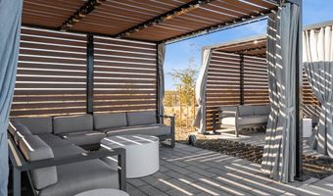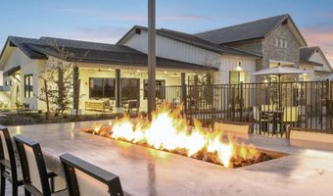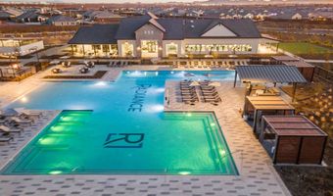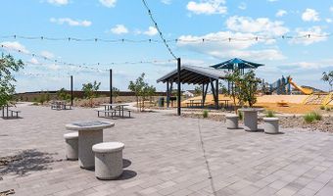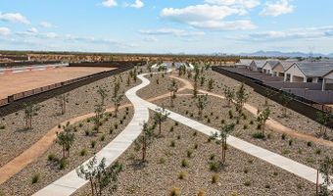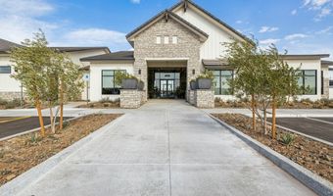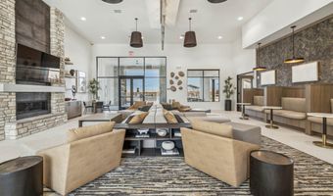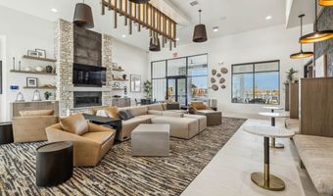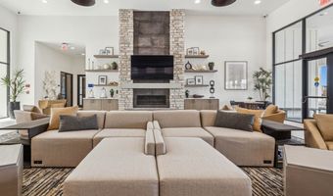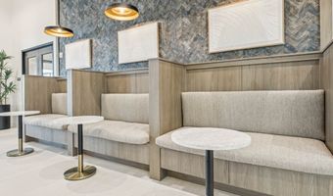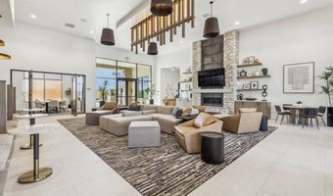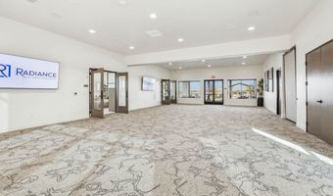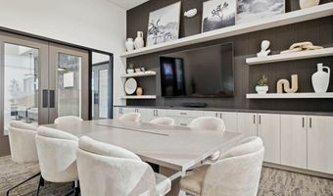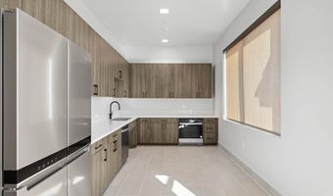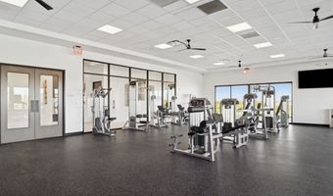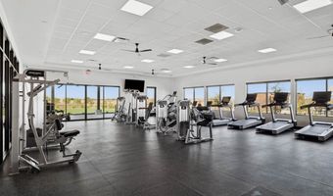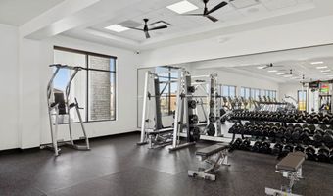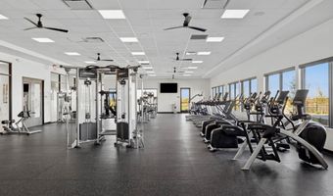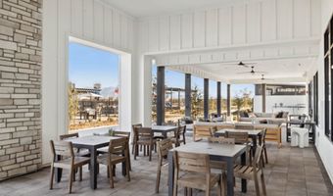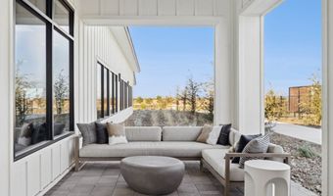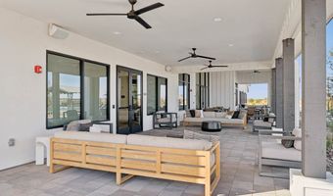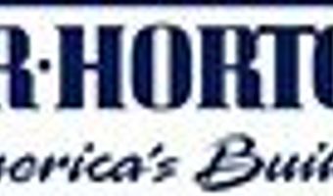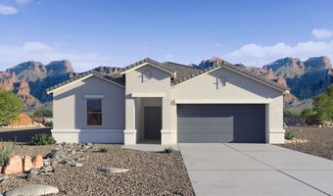2299 W SHERIDAN Ave Apache Junction, AZ 85120
Snapshot
Description
The Kingston floor plan is designed to provide comfort and versatility, featuring four bedrooms and two bathrooms. The layout ensures a smooth flow from the entryway to the main living areas, creating an inviting atmosphere perfect for family life and entertaining. As you step into the home, you are welcomed by a bright and open entryway. Immediately off the entryway are three well-proportioned bedrooms. These rooms are ideal for family members, guests, or can be repurposed as a home office or playroom. They offer flexibility to accommodate your lifestyle needs.Conveniently located near these bedrooms is a full bathroom, equipped with modern fixtures and a shower/tub combination. Moving past the initial bedrooms, you enter the heart of the home the kitchen. This space is designed with functionality and style in mind, featuring modern appliances, ample counter space, and a large island that doubles as a casual dining area. The kitchen's open layout allows for easy interaction with the adjacent dining and great room areas. The kitchen seamlessly overlooks the dining area, making it perfect for family meals and social gatherings. Adjacent to the dining area, the great room is a spacious and inviting area ideal for relaxation and entertaining. Large windows flood the room with natural light, creating a warm and welcoming environment. The primary bedroom features an en-suite bathroom equipped with elegant fixtures, a large shower or soaking tub, and dual sinks. Additionally, a substantial walk-in closet provides ample storage space, enhancing the convenience and luxury of this private suite. The home includes a two-car garage with direct access to the interior, providing convenience and security. This space also offers extra storage options for tools, equipment, or seasonal items. Images and 3D tours only represent the Kingston floor plan and may vary from homes as built. Speak to your sales representatives for more information.
More Details
Features
History
| Date | Event | Price | $/Sqft | Source |
|---|---|---|---|---|
| Listed For Sale | $503,990 | $246 | Phoenix East |
