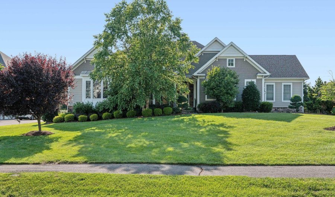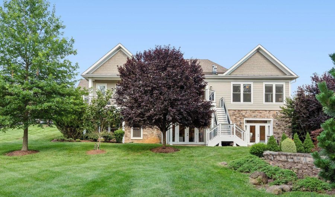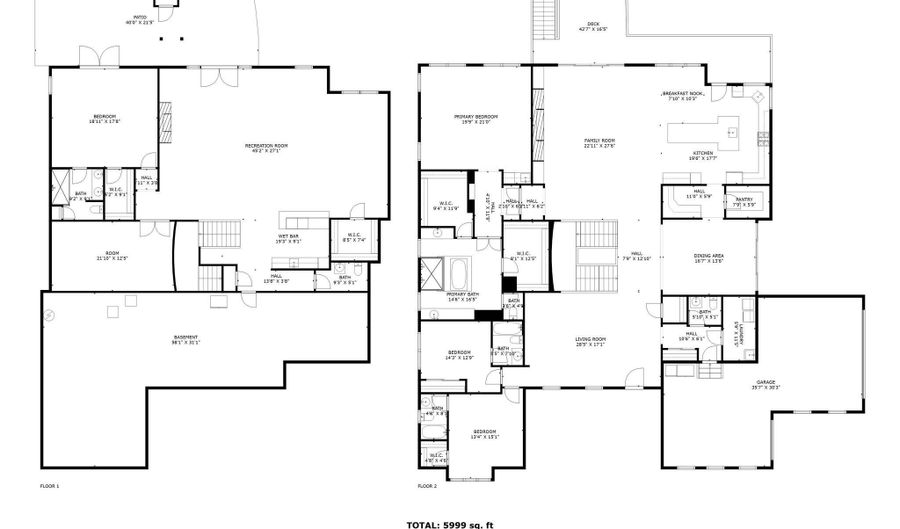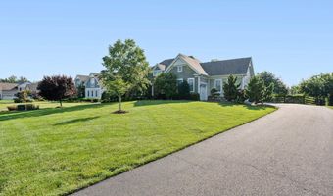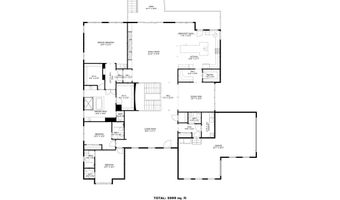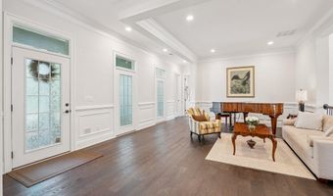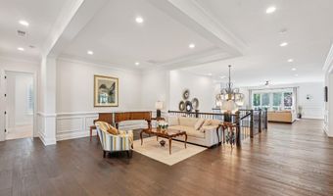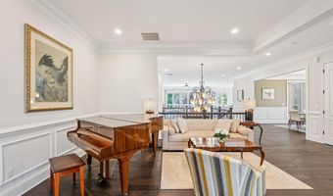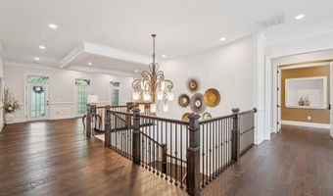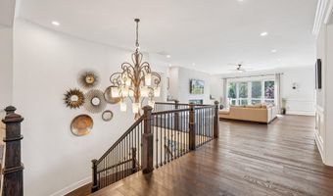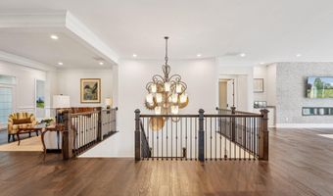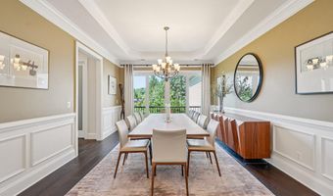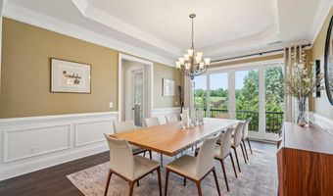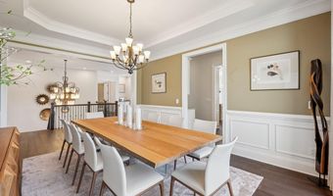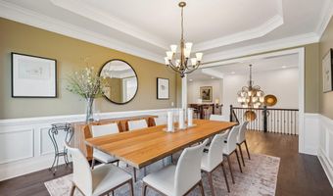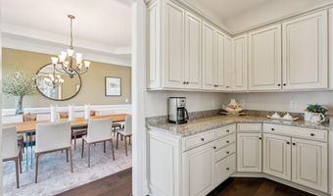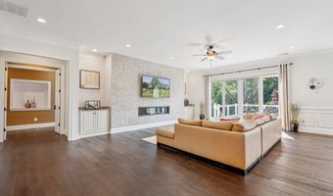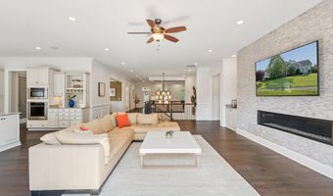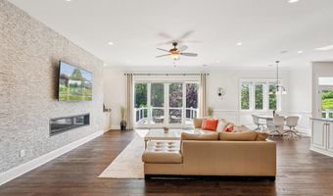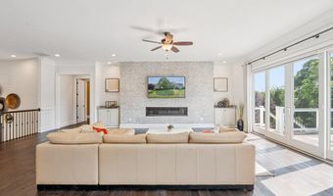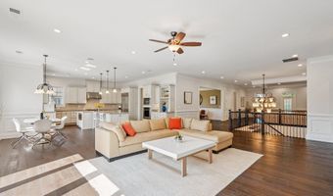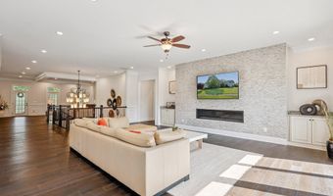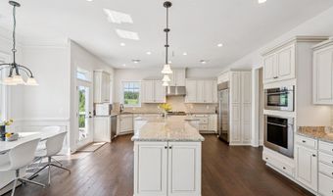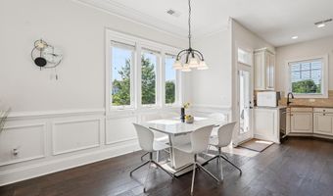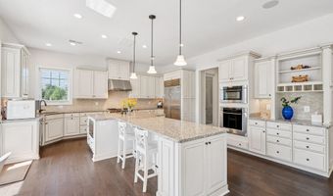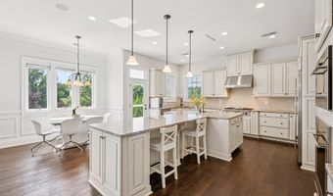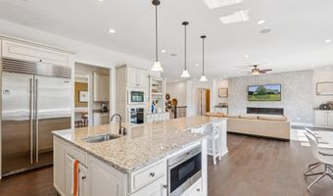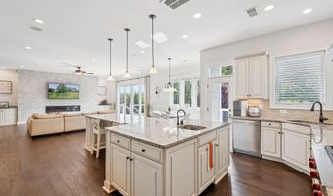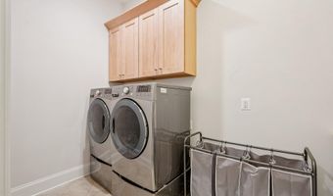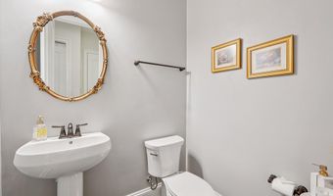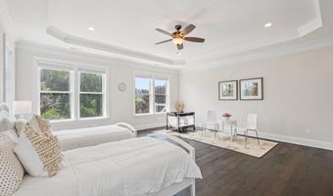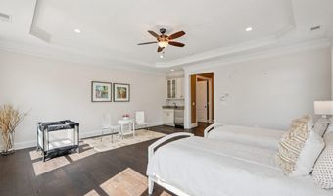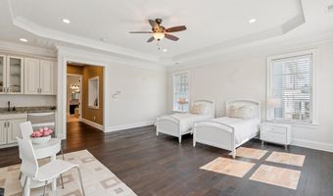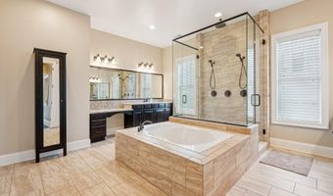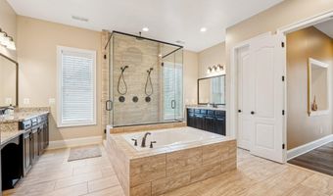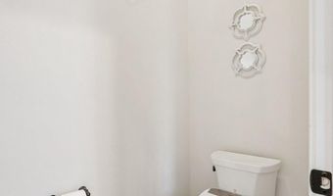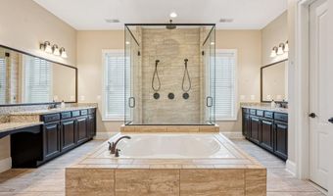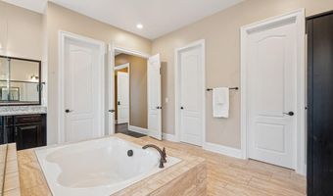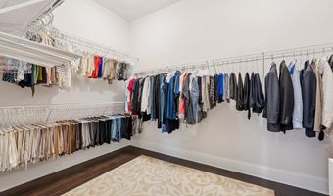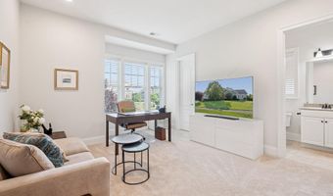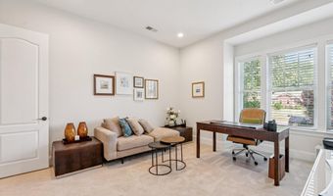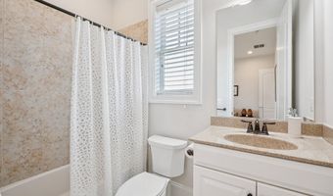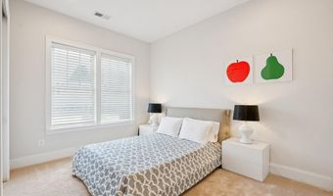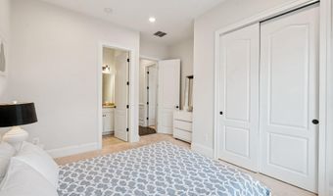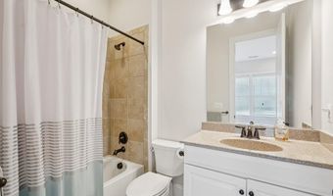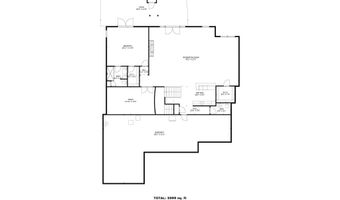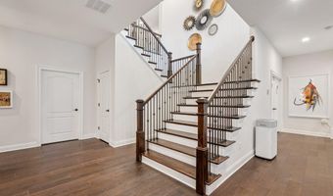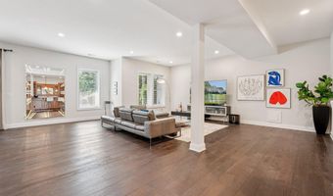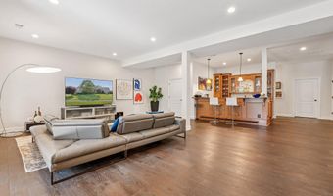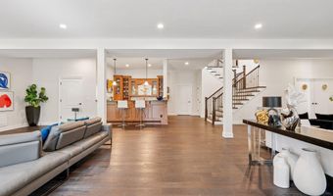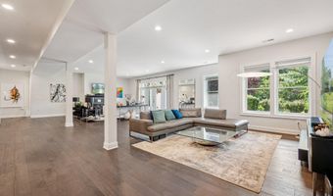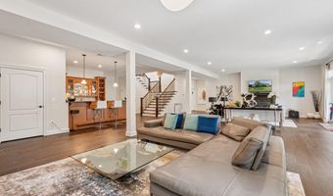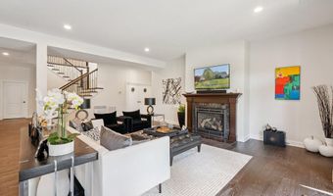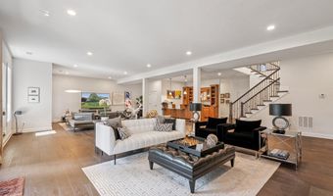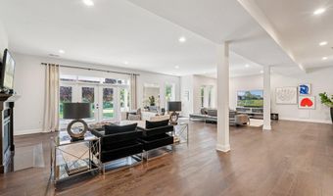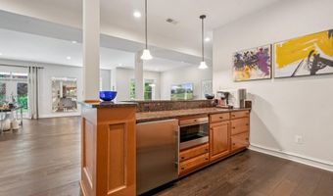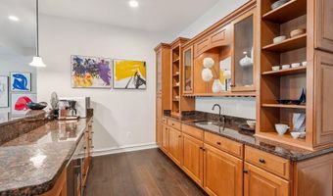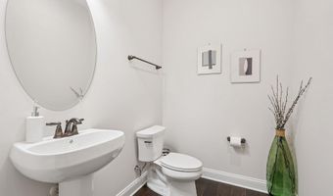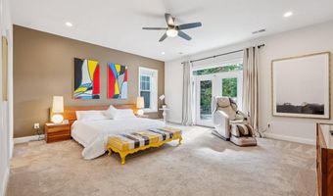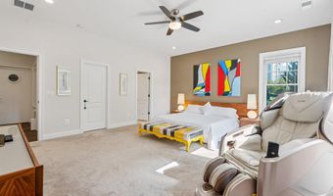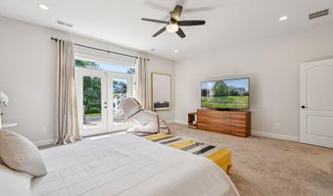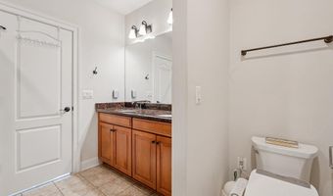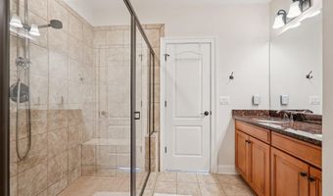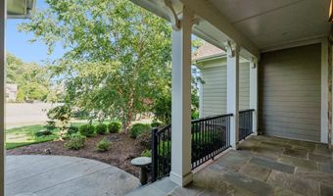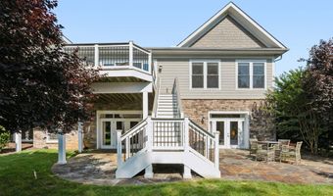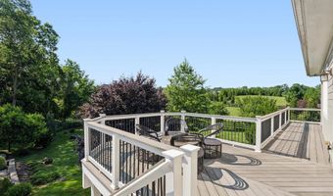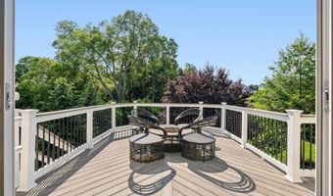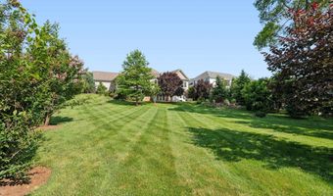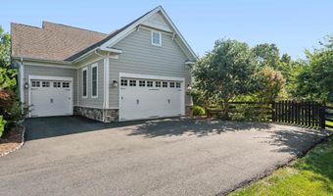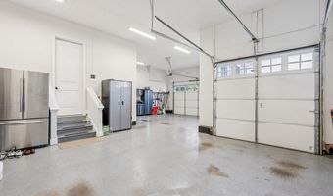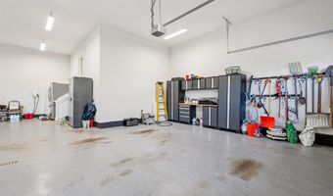22979 HOMESTEAD LANDING Ct Ashburn, VA 20148
Snapshot
Description
Welcome to a stunning Arcadia Kavanagh estate, perfectly situated on a premium 0.75-acre lot backing protected conservation land in one of Northern Virginia’s most prestigious communities—The Grant at Willowsford. Thoughtfully designed with over 6,500 square feet of luxurious living space across two expansive levels, this exceptional raised ranch-style home offers unparalleled comfort, elegance, and privacy.
From the moment you step inside, you’ll be captivated by the home’s refined craftsmanship. Soaring 10-foot ceilings, rich espresso-stained hardwood floors, and intricate moldings set the stage for timeless sophistication. At the heart of the home, the gourmet kitchen makes a bold statement with upgraded white raised panel cabinets with end panels, high-end appliances, including a Wolf exhaust hood, gas cooktop, wall oven, convection oven, built in microwave drawer and a SubZero fridge - all complimented by gleaming granite countertops, and a striking mosaic tile backsplash. The expansive center island provides plenty of prep space and extra storage, making it as functional as it is beautiful.
Ideal for both everyday living and elegant entertaining, the open-concept layout features a spacious dining room, living room, and a light-filled family room with a sleek built-in gas fireplace and sliding glass doors that open to the elevated deck.
Designed for effortless main-level living, the luxurious primary suite is a true retreat, complete with tray ceilings, a morning bar, two customized walk-in closets, and a spa-inspired bathroom boasting a soaking tub, frameless glass shower with dual shower heads, upgraded tile work, and separate vanities. Two additional generously sized bedrooms on the main level each offer walk-in closets and private en-suite bathrooms. A well-appointed laundry room with built-in cabinetry and utility sink adds to the home’s thoughtful design.
The fully finished walk-out lower level is bathed in natural light and built to impress. Entertain with ease in the expansive recreation room complete with a gas fireplace, a custom wet bar with a beverage fridge and built-in microwave and a nearby half bath. This level also includes a fourth bedroom suite with its own upgraded full bathroom and walk in closet—perfect for guests or multi-generational living—as well as an oversized storage room for all of life’s extras. The upgraded water heater is approx. 1 year old.
Step outside to your own private oasis. The professionally landscaped backyard features an elevated composite deck with stairs down to a beautiful flagstone patio, and serene views of the surrounding preserve, offering year-round tranquility and unmatched privacy.
Located within the award-winning Willowsford community, residents enjoy access to resort-style amenities, scenic trails, lake activities, a community farm, and top-rated Loudoun County schools—all just minutes from major commuter routes, shopping, and the Ashburn Metro.
This is more than a home—it’s luxury living without compromise.
Open House Showings
| Start Time | End Time | Appointment Required? |
|---|---|---|
| No |
More Details
Features
History
| Date | Event | Price | $/Sqft | Source |
|---|---|---|---|---|
| Listed For Sale | $1,850,000 | $284 | Keller Williams Realty |
Expenses
| Category | Value | Frequency |
|---|---|---|
| Home Owner Assessments Fee | $776 | Quarterly |
Taxes
| Year | Annual Amount | Description |
|---|---|---|
| $16,442 |
Nearby Schools
High School Briar Woods High | 2.3 miles away | 09 - 12 | |
Elementary School Creighton's Corner Elementary | 2.4 miles away | PK - 05 | |
Elementary School Legacy Elementary | 2.4 miles away | PK - 05 |






