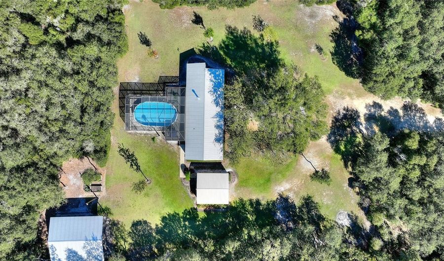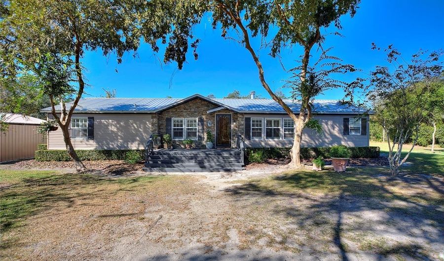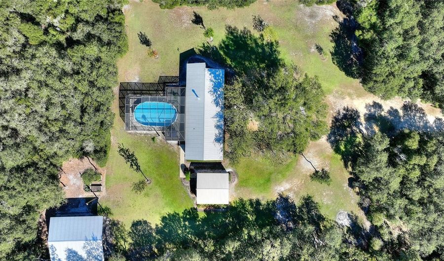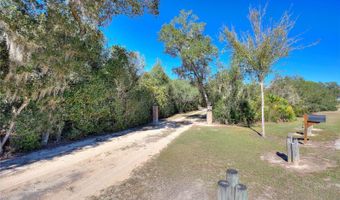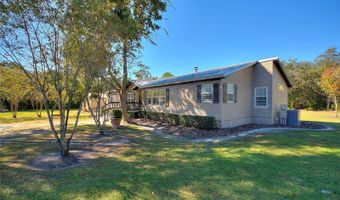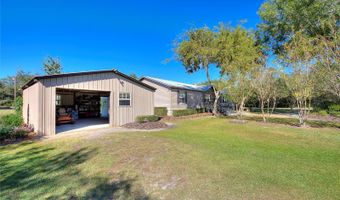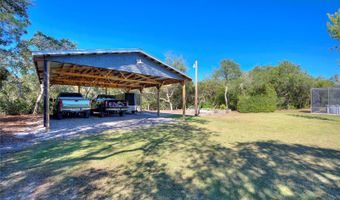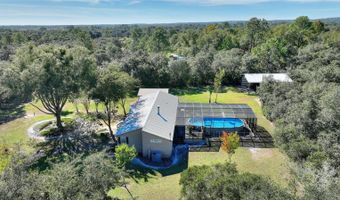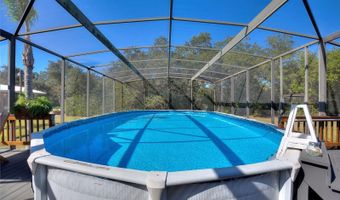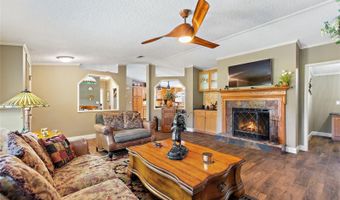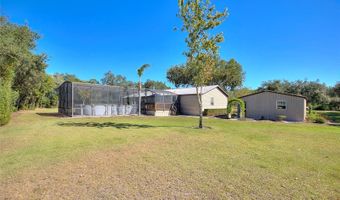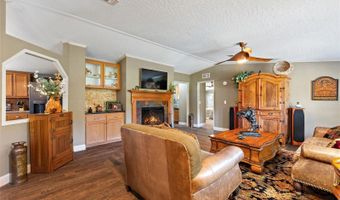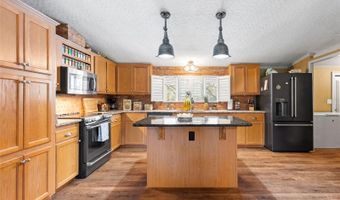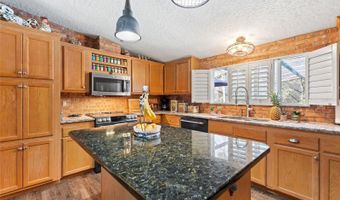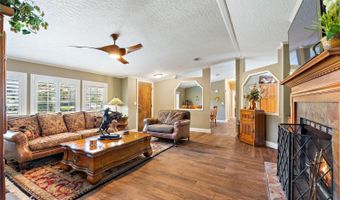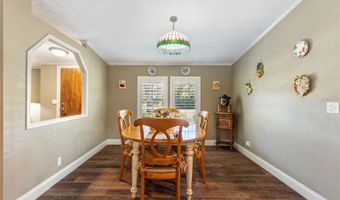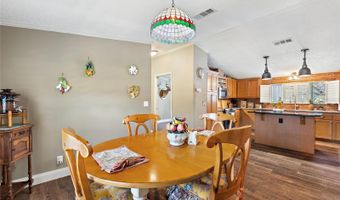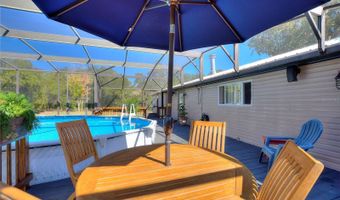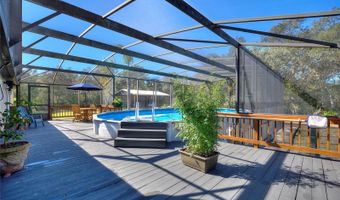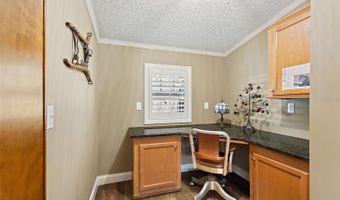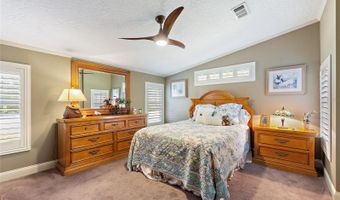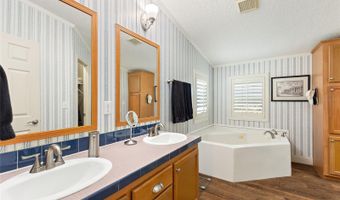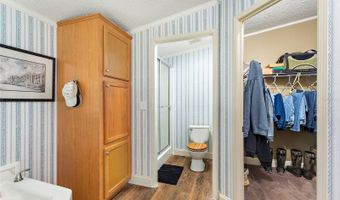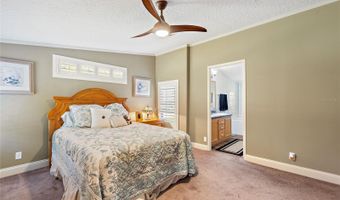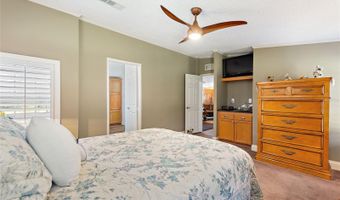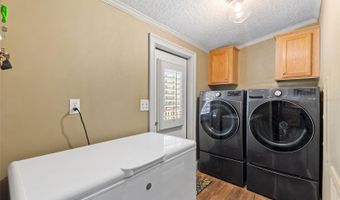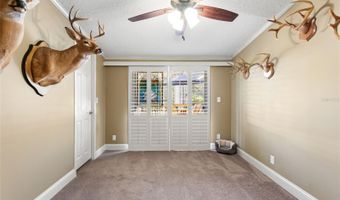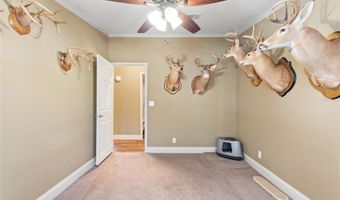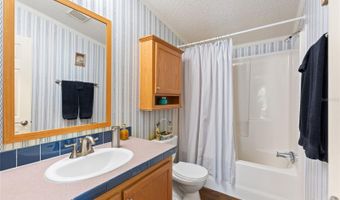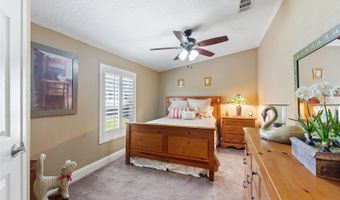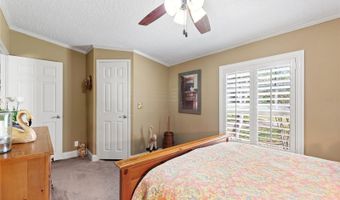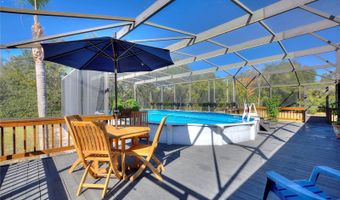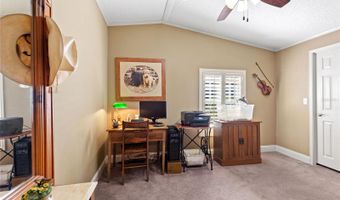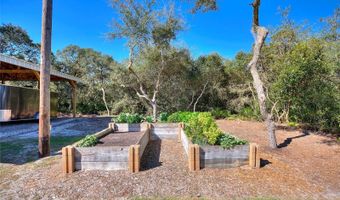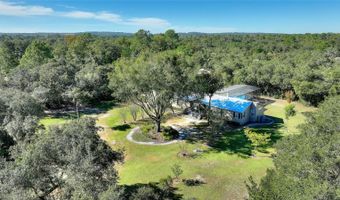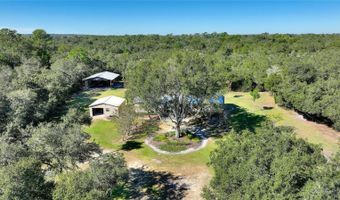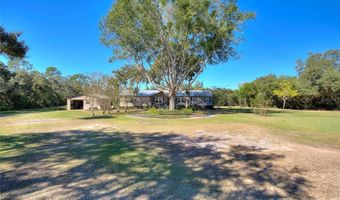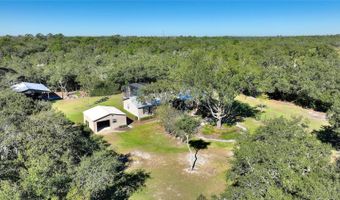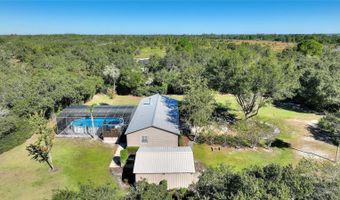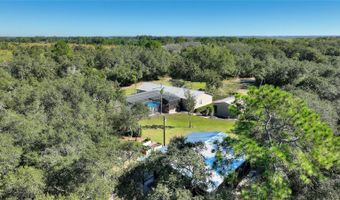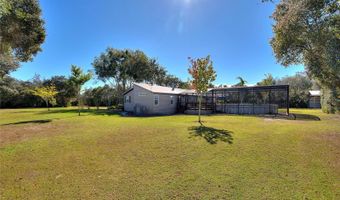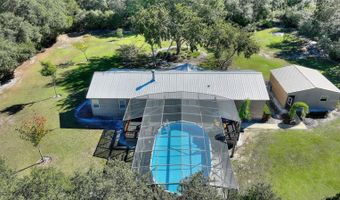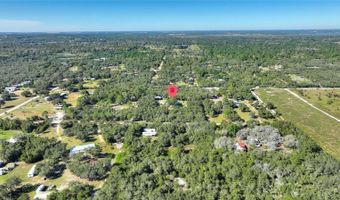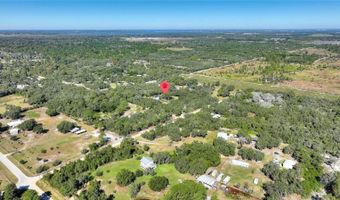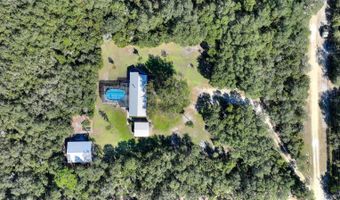22903 CAROLYN Ln Astatula, FL 34705
Snapshot
Description
Escape to a private paradise where country charm meets modern convenience! This impeccably maintained 2000 Fleetwood MH offers 1,822 sq. ft. of luxurious living space, including 4 bedrooms, 2 baths, and an office, all nestled on 5 high-and-dry acres zoned for agriculture—perfect for your beloved animals and a tranquil rural lifestyle. A Home That Shines Inside and Out
From the moment you arrive, you'll be captivated by the brick column entry with a pull gated drive, offering a sense of privacy. The home, freshly painted inside and out, boasts timeless features such as a galvanized steel roof (2015), wood-burning fireplace, and wood-plank porcelain tile floors designed for durability and beauty. The interior is adorned with Sunburst shutters throughout and soaring ceilings that have been meticulously redone, creating a light-filled and elegant ambiance.
The gourmet kitchen is a chef’s dream, complete with new appliances, including a café refrigerator, cooktop stove, dishwasher, and an LG washer/dryer. Granite countertops, china sinks, and updated lighting in the baths elevate the home’s modern appeal, while a tankless water heater (2020) ensures instant hot water.
Resort-Style Outdoor Living; Step outside to discover your very own private oasis! A 40'x45' pool deck with a newly screened enclosure surrounds a sparkling pool, perfect for cooling off on warm days. The beautifully landscaped grounds feature a garden with raised beds and 2 irrigated acres for your green thumb to thrive.
The property is well-equipped for your hobbies and toys, with a 30'x36' pole barn wired for electric (220V, 50-amp service) with LED lighting, asphalt flooring, and an RV plug-in. A 22'x22' detached garage with electric and a concrete floor provides even more storage options.
A Nature Lover’s Dream. Explore the 3 wooded acres at the back of the property, offering endless possibilities—build an additional home, create trails, or simply enjoy the serene privacy. For outdoor enthusiasts, nearby St. Johns owns 22,000 acres restricted to horses and bicycles, while a boat launch just 2 miles away connects you to Little Lake Harris and the Harris Chain of Lakes, renowned for bass fishing tournaments.
Prime Location with Country Charm. Enjoy the peace of country living with no HOA restrictions, yet remain close to everything you need. Easy access to Highway 441, the Florida Turnpike, and new shopping hubs like Costco in Clermont ensures convenience, while charming towns like Mount Dora, Tavares, Minneola, and Clermont are just a short drive away.
Key Features:
• Detached garage (22'x22') with electric and concrete floor
• Pole barn (30'x36') with electric, 11' height, 220V, 50-amp RV plug-in
• Galvanized steel roof (2015) and vinyl siding maintained yearly
• Carrier 2.5-ton A/C system for ultimate comfort
• 180-foot-deep well with septic system
• No HOA—bring your camper, boat, and toys!
This is country living at its finest, offering unparalleled privacy, space to roam, and proximity to urban conveniences. Whether you're hosting family gatherings by the pool, tending to your animals, or setting out on a fishing adventure, this property has it all. Welcome home to your slice of paradise!
Schedule your tour today and experience this private oasis for your self.
More Details
Features
History
| Date | Event | Price | $/Sqft | Source |
|---|---|---|---|---|
| Price Changed | $589,900 -1.67% | $324 | Disalvatore & Associates Inc | |
| Price Changed | $599,900 +4.35% | $329 | Disalvatore & Associates Inc | |
| Listed For Sale | $574,900 | $316 | Disalvatore & Associates Inc |
Taxes
| Year | Annual Amount | Description |
|---|---|---|
| 2024 | $1,189 |
