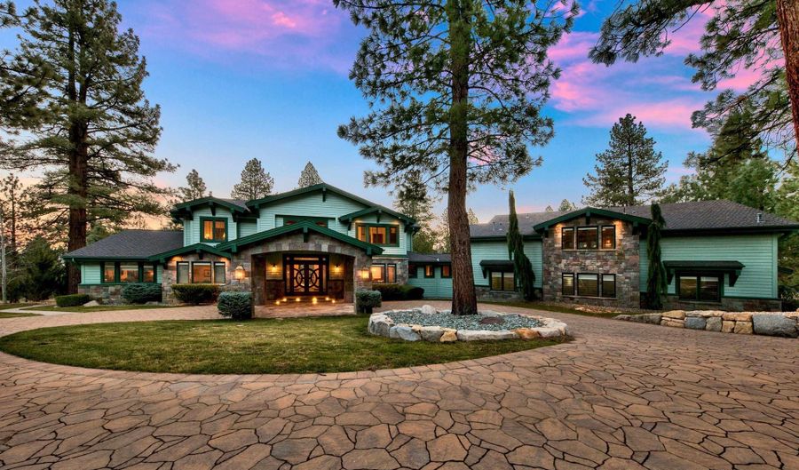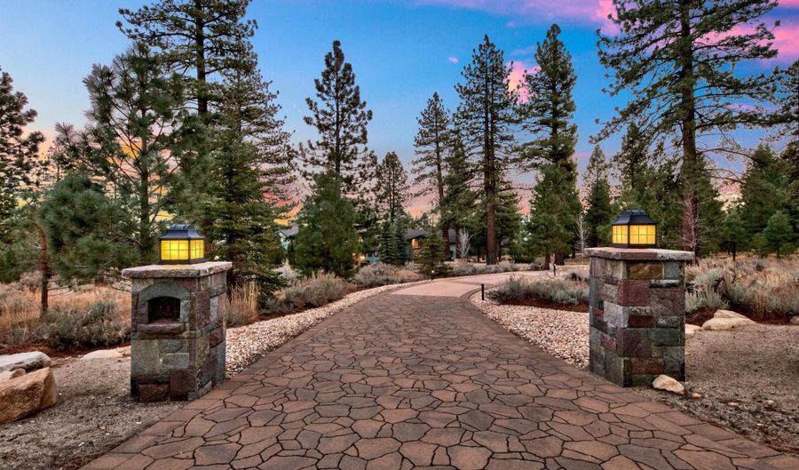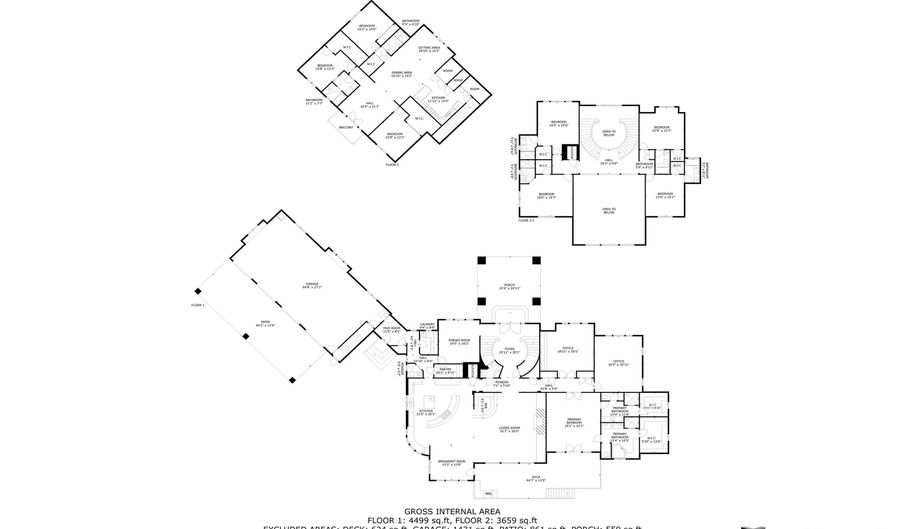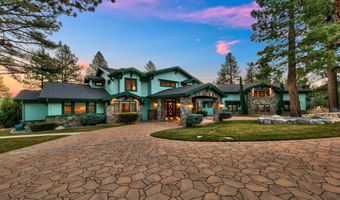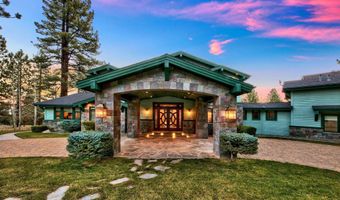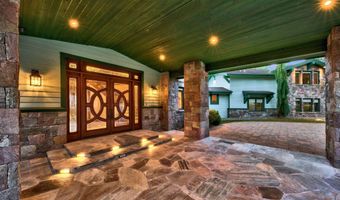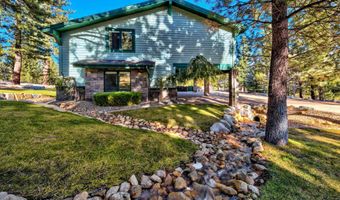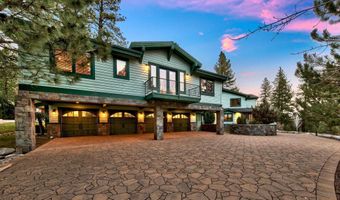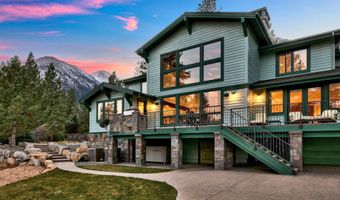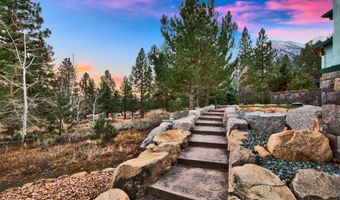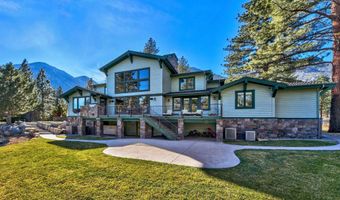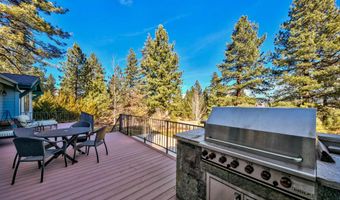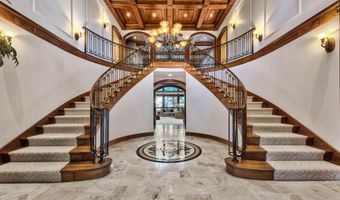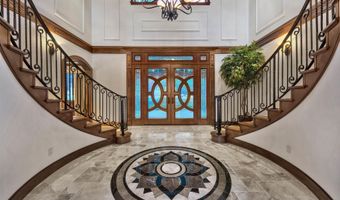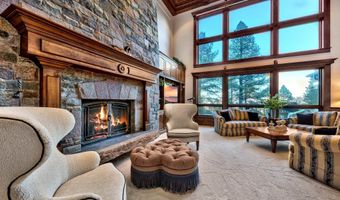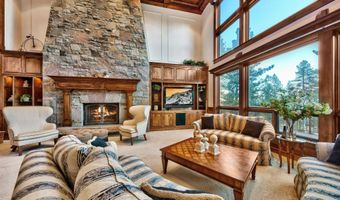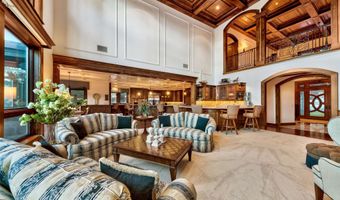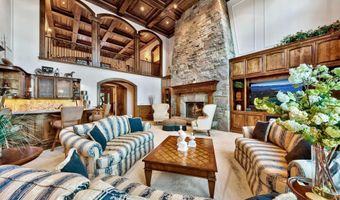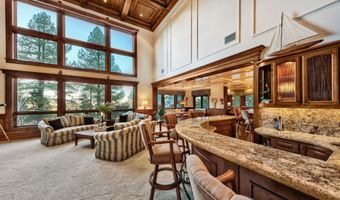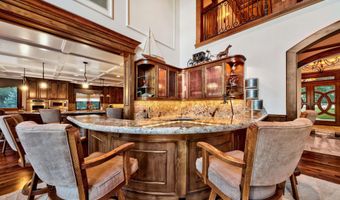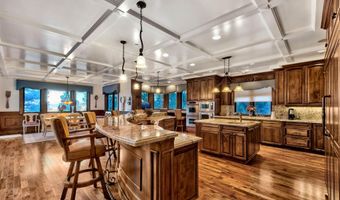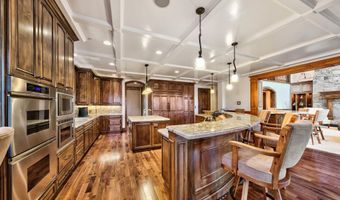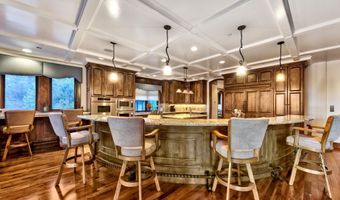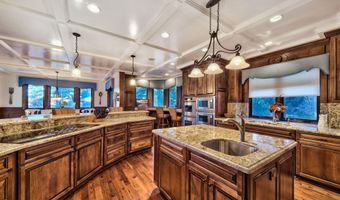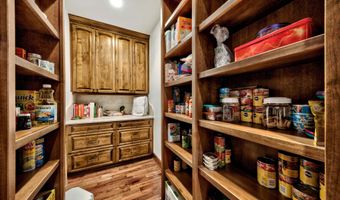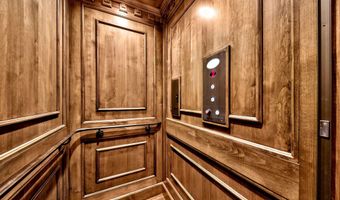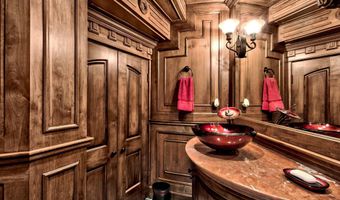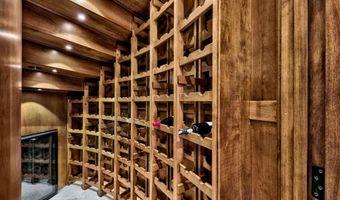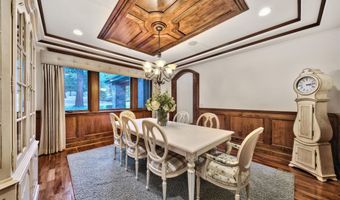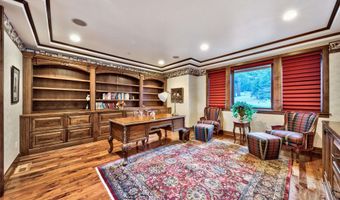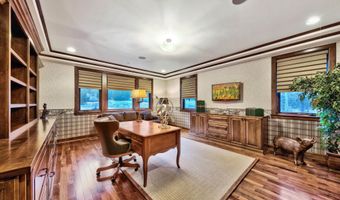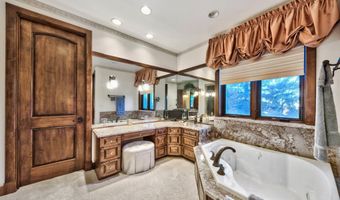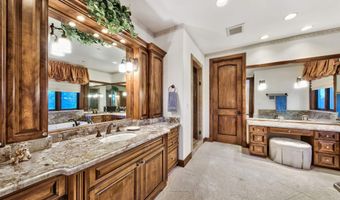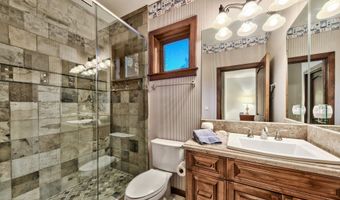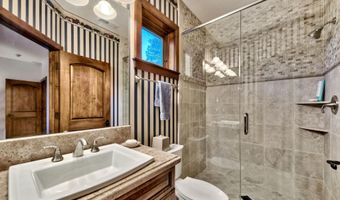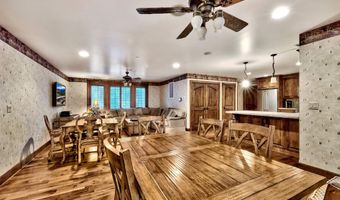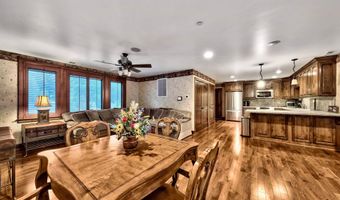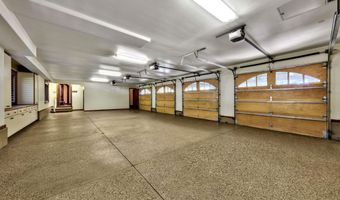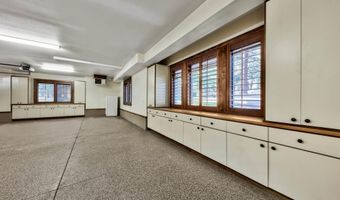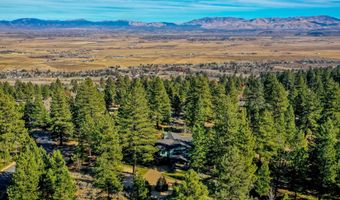229 Five Creek Rd Gardnerville, NV 89460
Snapshot
Description
Enjoy a private estate in a prestigious gated community. This Craftsman- style masterpiece is nestled among tall pines with dramatic views of the majestic Sierra Nevada Mountains.
Minutes from world-class skiing, golf, beautiful Lake Tahoe, Carson City and Reno. The grand entry with Porte Cache welcomes you to a stunning grand foyer adorned with dual curved stairways with hand forged iron railings. Tumbled Travertine floor with marble center medallion design. You’ll be captivated by its grandeur and elegance that transitions into a spacious living area, featuring floor-to-ceiling windows, stone fireplace and radius wet bar. The open-concept design allows for a seamless flow between the living area, dining space, and the gourmet kitchen. The kitchen is a chef's dream equipped with top-of-the-line stainless steel appliances, clear select alder wood custom cabinets with granite countertops throughout. Large radius eating bar and island with prep sink. Sub Zero refrigerator and freezer, warming drawer, 2 dishwashers, double ovens and 2 microwaves. Large pantry with custom cabinetry. It also boasts a breakfast bar overlooking the serene landscape with access to a large outdoor deck with built-in BBQ. Remote-control window shades throughout. The 8,158 SF of superior construction & design built by Jack Hall Construction. The main floor offers a Master wing downstairs with separate his and hers offices, bathrooms and walk-in closets with built-in dressers. The 2nd floor has 4 bedrooms with full baths and elevator access. Private entrance to guest quarters above the garage with 3 bedrooms and 2 full baths, family room, dining area, game room and laundry.
More Details
Features
History
| Date | Event | Price | $/Sqft | Source |
|---|---|---|---|---|
| Price Changed | $4,900,000 -6.67% | $601 | Engel & Völkers Reno | |
| Price Changed | $5,250,000 -4.55% | $644 | Engel & Völkers Reno | |
| Listed For Sale | $5,500,000 | $674 | Engel & Völkers Reno |
