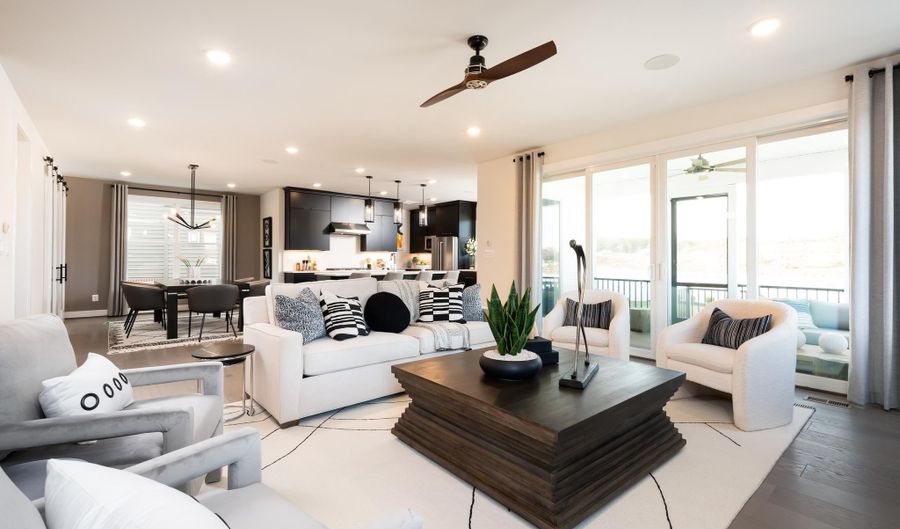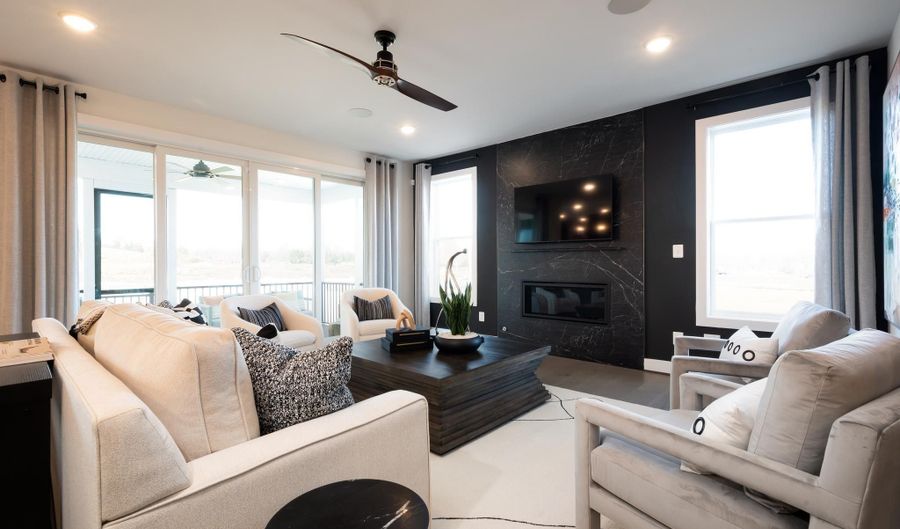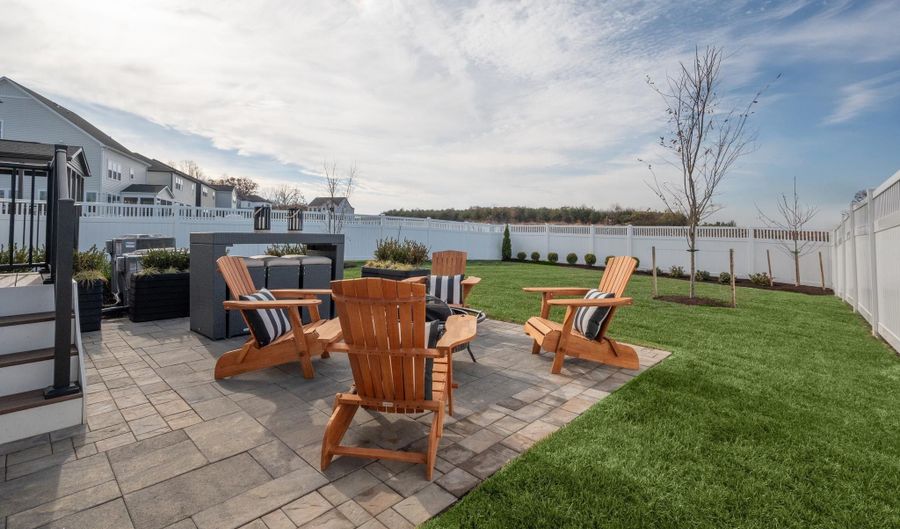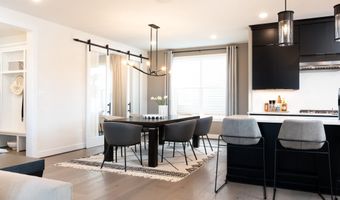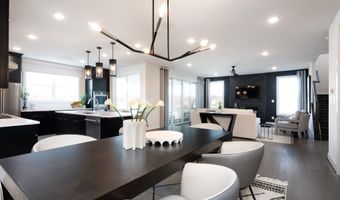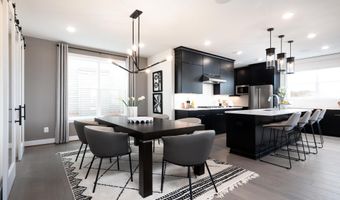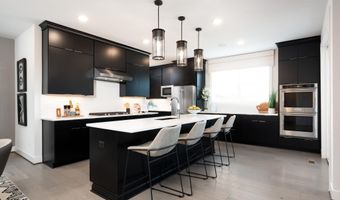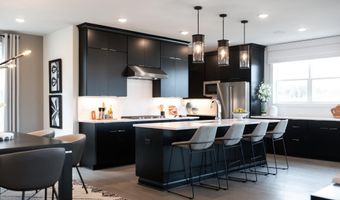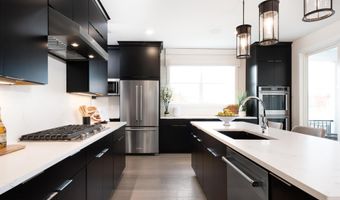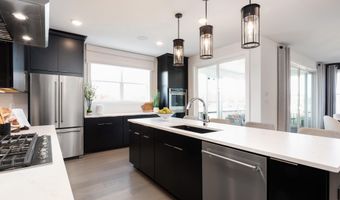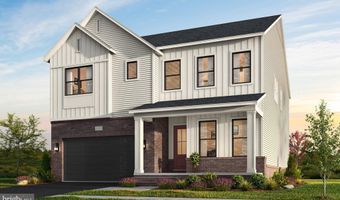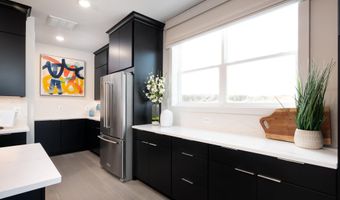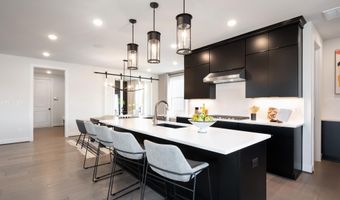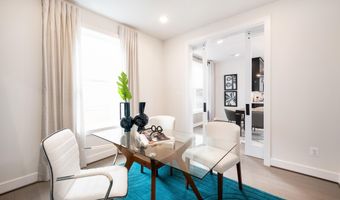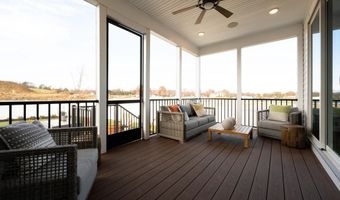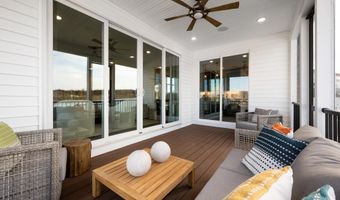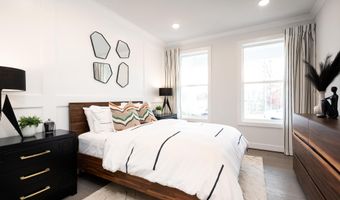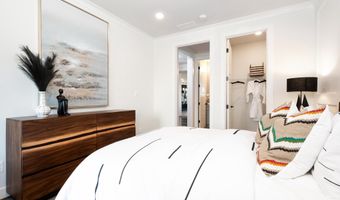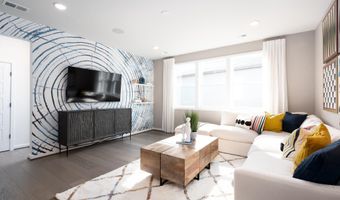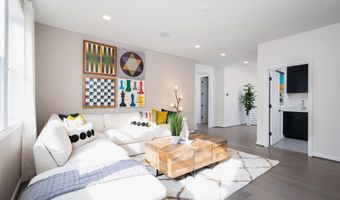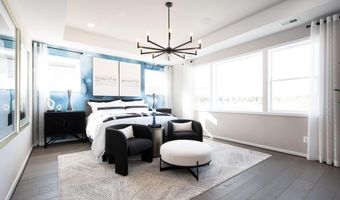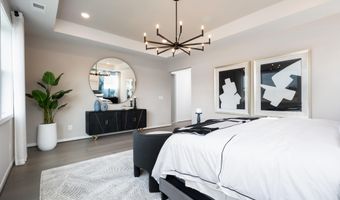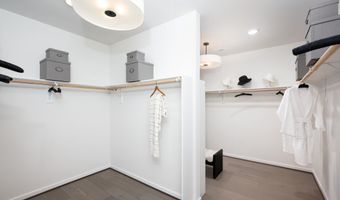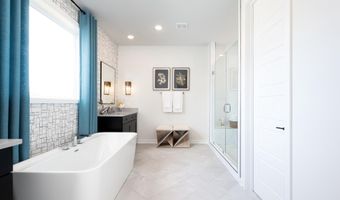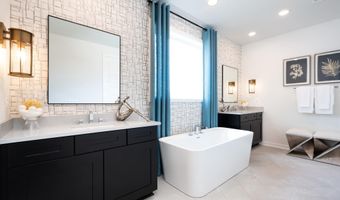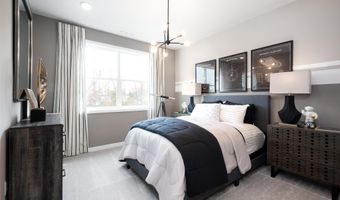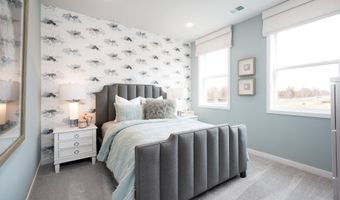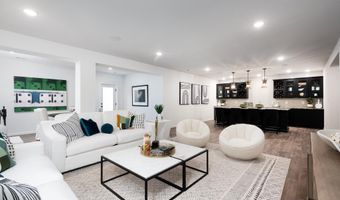22899 ORCHARD GROVE Dr Ashburn, VA 20148
Snapshot
Description
The open main level boasts an upgraded kitchen, spacious dining, a pocket office, and a large great room that opens to the covered outdoor living space. The Chefs dream kitchen has an expansive island with Calacatta Gold countertops, Brellin Frost cabinets, stainless steel appliances, and a walk-in pantry. The main level also has a guest suite with a full bath. Upstairs youll find a luxurious primary suite with tray ceiling and two huge walk-in closets, and an upgraded primary bath with quartz countertops. The second floor also offers three secondary bedrooms, a large open loft, and a spacious laundry room. The finished lower level is complete with a huge rec room, a bedroom, and a full bath. Photos shown are of the Hanson Model.
More Details
Features
History
| Date | Event | Price | $/Sqft | Source |
|---|---|---|---|---|
| Listed For Sale | $1,511,999 | $283 | Monument Sotheby's International Realty |
Expenses
| Category | Value | Frequency |
|---|---|---|
| Home Owner Assessments Fee | $205 | Monthly |
Taxes
| Year | Annual Amount | Description |
|---|---|---|
| $2,503 |
Nearby Schools
High School Briar Woods High | 1.4 miles away | 09 - 12 | |
Elementary School Legacy Elementary | 1.5 miles away | PK - 05 | |
Elementary School Creighton's Corner Elementary | 1.7 miles away | PK - 05 |






