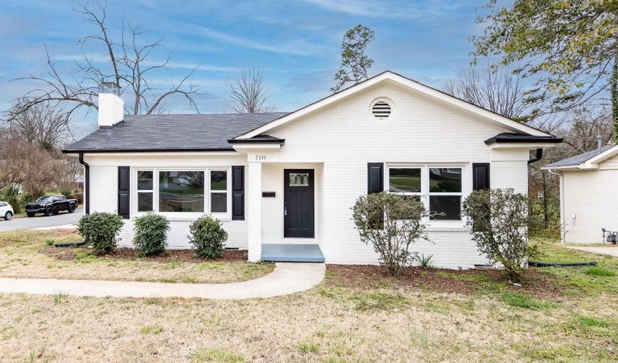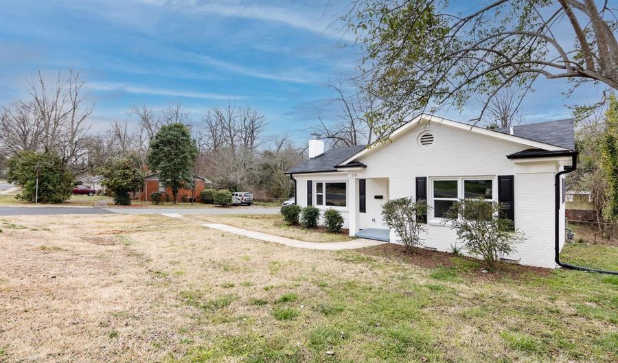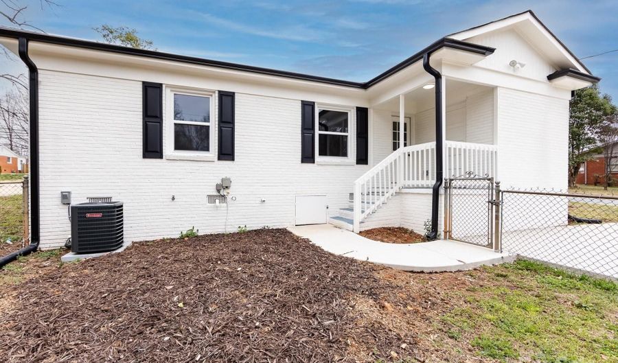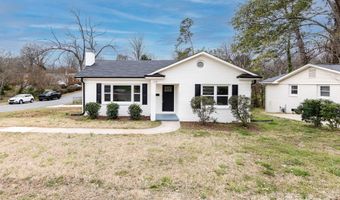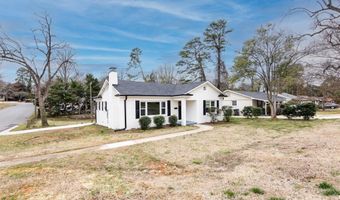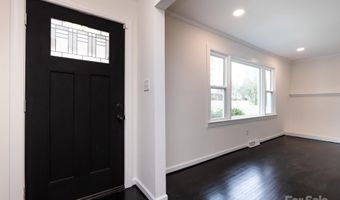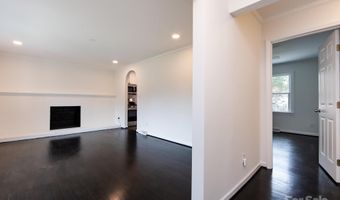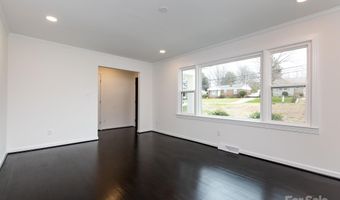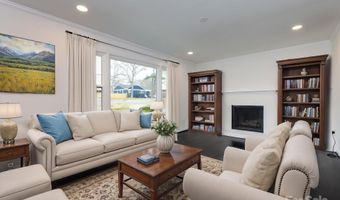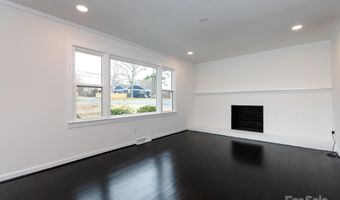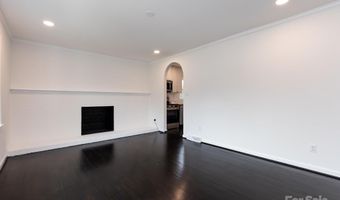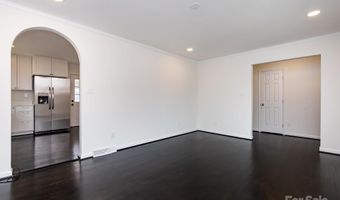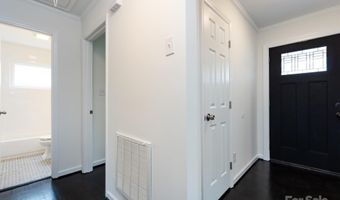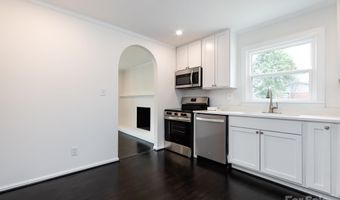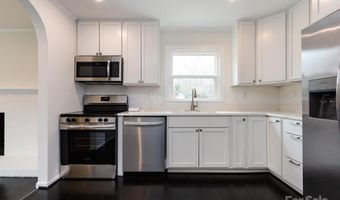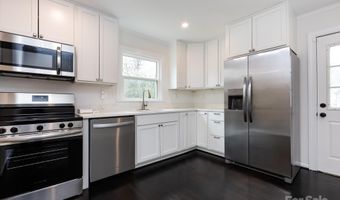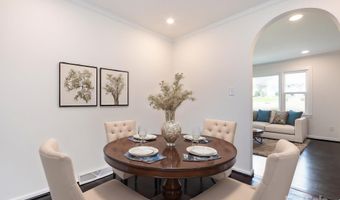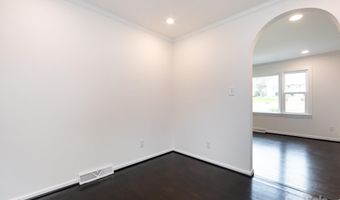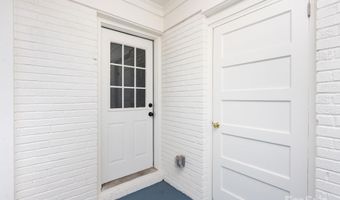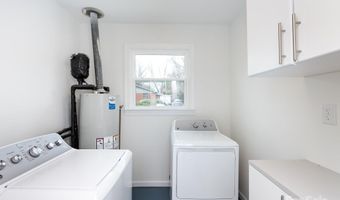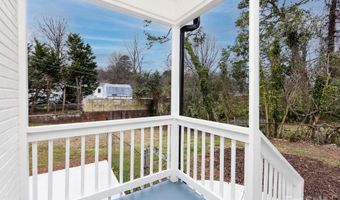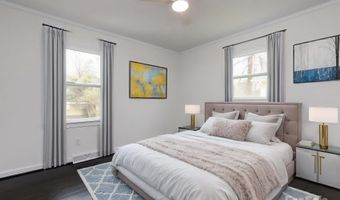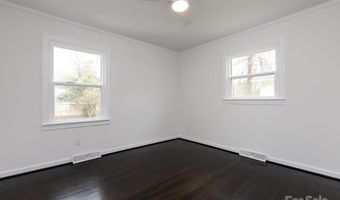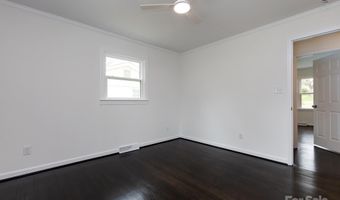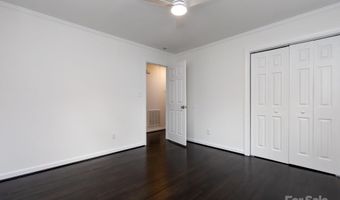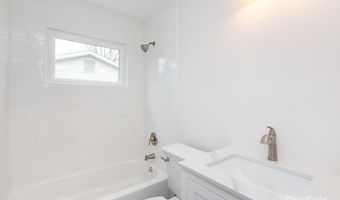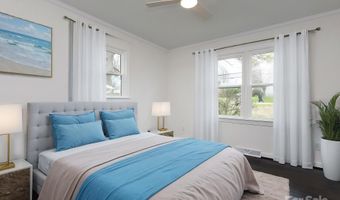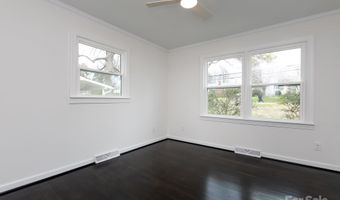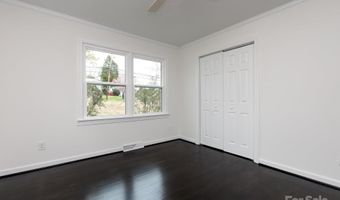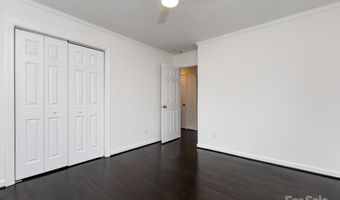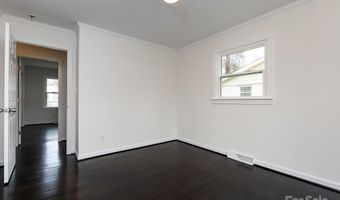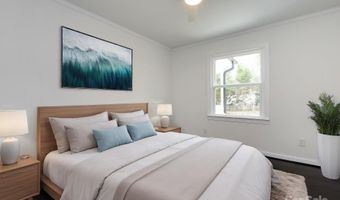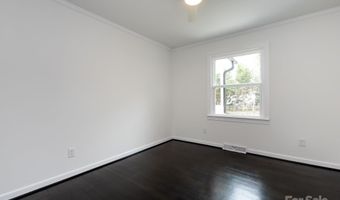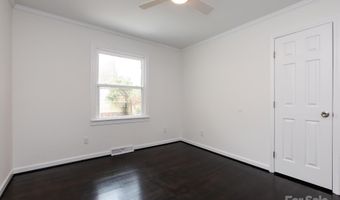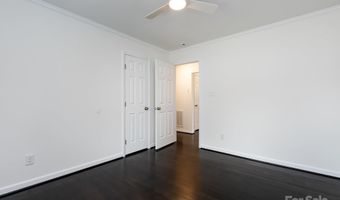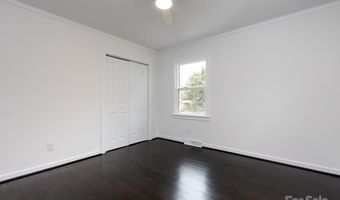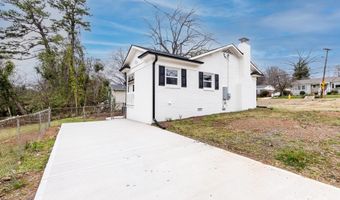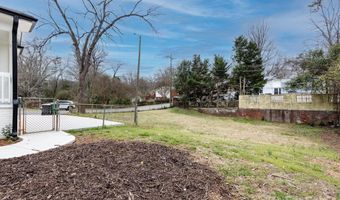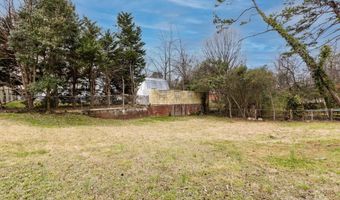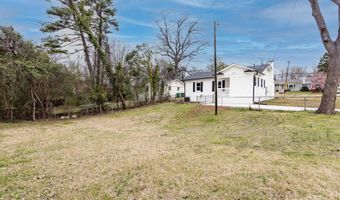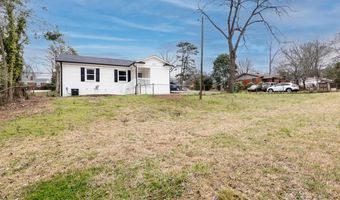2286 Kilborne Dr Charlotte, NC 28205
Snapshot
Description
This newly renovated home is looking SHARP and is waiting for you! Full brick, 3 Bedroom and 1 Bath home has been lovingly updated with new HVAC and AC, new electrical, an all new Bathroom, new ceiling fans, crown molding, new windows, refinished hardwoods, a new front door, a new gas water heater and new concrete driveway. Wait! There is more... the Kitchen has new cabinets, countertops and appliances. New recessed lighting in the Kitchen and Family Room. The roof is thought to be 3-5 years old. You'll find pretty dark hardwoods and new tile flooring in the Bath. Fresh paint throughout. This home has lots of NEW!! Family Room features a wood burning fireplace. There is a nice laundry room off the back porch that is unheated (but awesome space!) Fenced back yard. Outstanding location just minutes from Uptown, shopping and dining and just a few blocks from Kilborne Park.
More Details
Features
History
| Date | Event | Price | $/Sqft | Source |
|---|---|---|---|---|
| Price Changed | $399,900 -5.91% | $371 | Helen Adams Realty | |
| Listed For Sale | $425,000 | $394 | Helen Adams Realty |
Nearby Schools
Elementary School Merry Oaks Elementary | 0.7 miles away | KG - 05 | |
Elementary School Winterfield Elementary | 0.7 miles away | KG - 05 | |
Elementary School Windsor Park Elementary | 0.7 miles away | KG - 05 |
