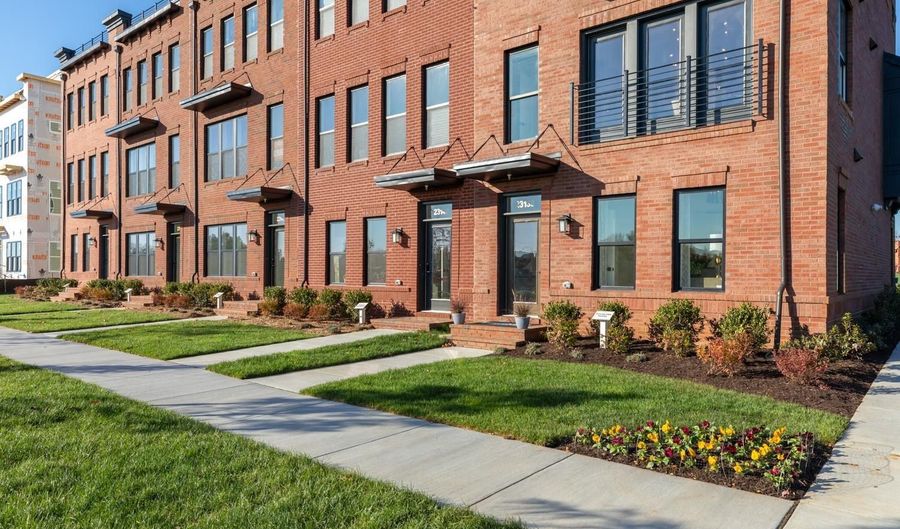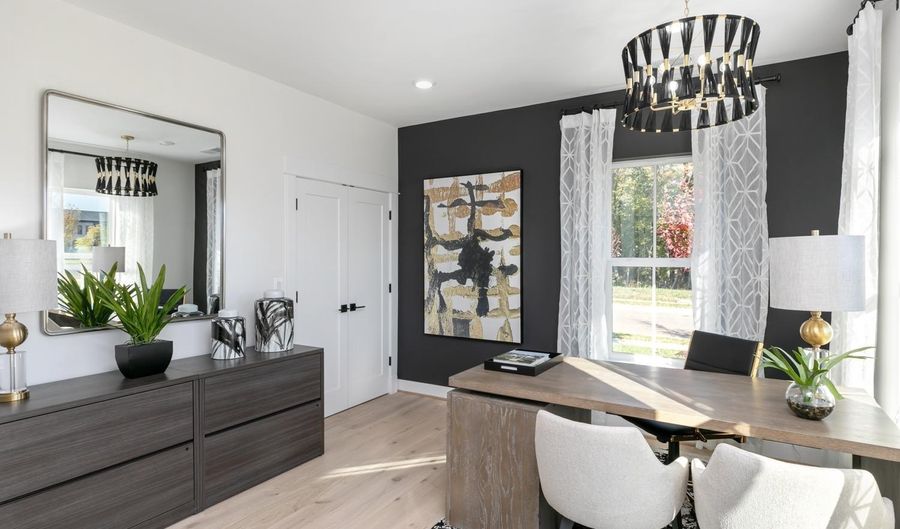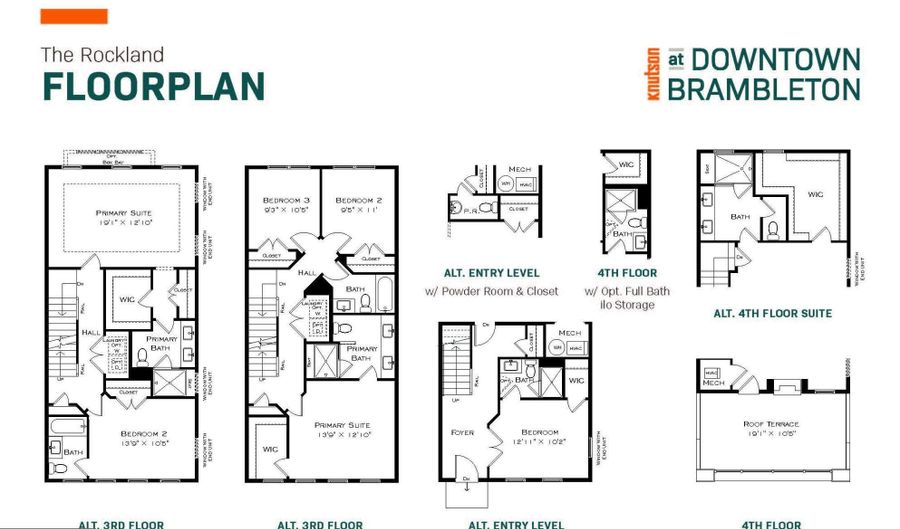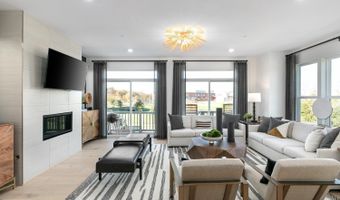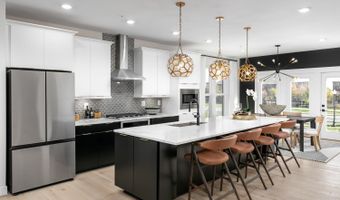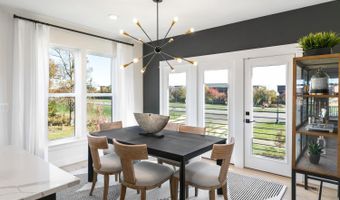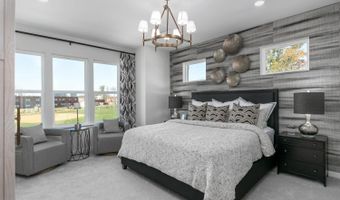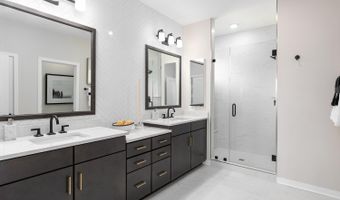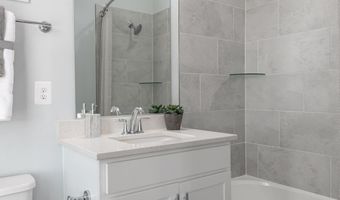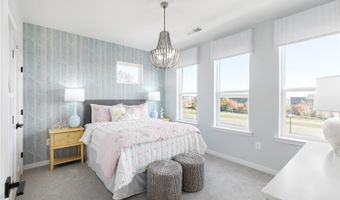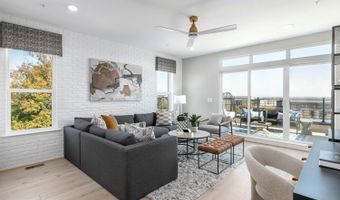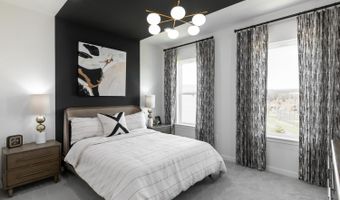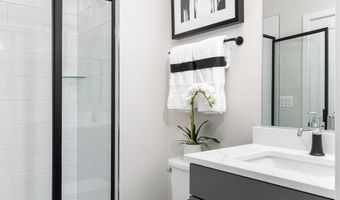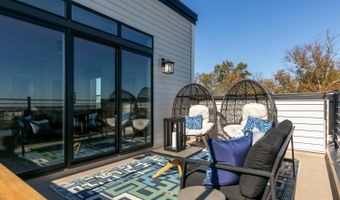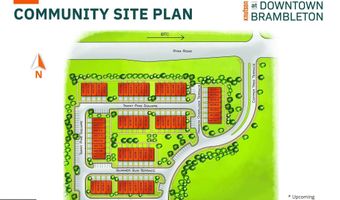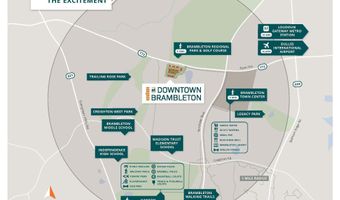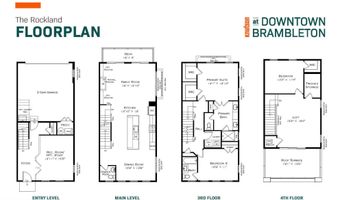22842 TAWNY PINE Sq Ashburn, VA 20148
Snapshot
Description
New Construction Townhome (to be built) – Walking distance to Brambleton Town Center.
Brick Front! Park 2 cars in the garage and 2 cars in the driveway. The price includes 3
Bedrooms and 2.5 Bathrooms. Each third floor bedroom has its own private bath. The Family
Room includes 2 Sliding Glass Doors leading to a convenience deck. The kitchen boasts an 11-
foot island and includes quartz countertops. This is an open and light-filled floor plan and
features a bedroom, loft and terrace on the top level. For a limited time you are able select the
colors of your interior features.
*NOTE: Price is subject to change without notice or obligation based on the stage of
construction progress. The Knutson Companies is a locally owned home builder who takes
pride in delivering award-winning architecture for you to enjoy living in every day.
Please contact Joanne Fisher for an appointment to learn more and tour our
model home located at 22786 Hanson Overlook Terrace, Brambleton, VA 20148
**Photos are of the model home.
More Details
Features
History
| Date | Event | Price | $/Sqft | Source |
|---|---|---|---|---|
| Listed For Sale | $817,990 | $304 | McWilliams/Ballard Inc. |
Expenses
| Category | Value | Frequency |
|---|---|---|
| Home Owner Assessments Fee | $232 | Monthly |
Taxes
| Year | Annual Amount | Description |
|---|---|---|
| $0 |
Nearby Schools
High School Briar Woods High | 0.9 miles away | 09 - 12 | |
Elementary School Legacy Elementary | 1.2 miles away | PK - 05 | |
Elementary School Creighton's Corner Elementary | 1.4 miles away | PK - 05 |






