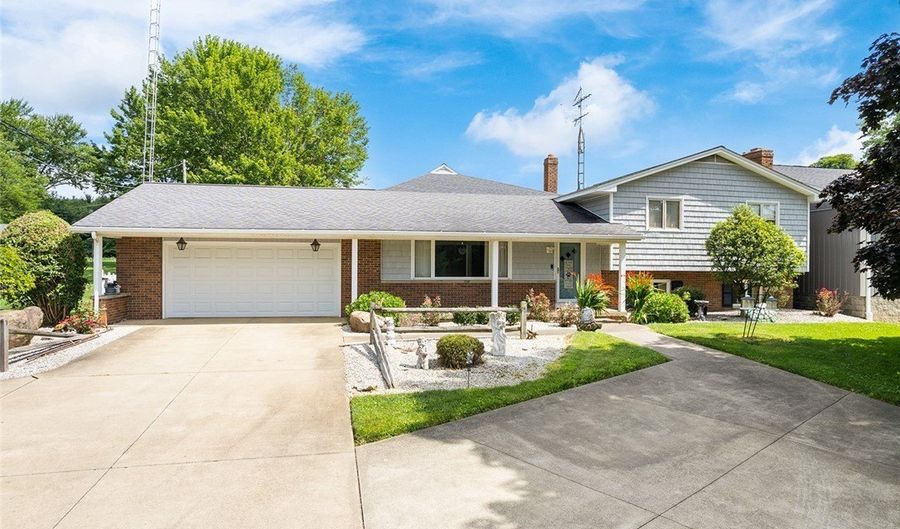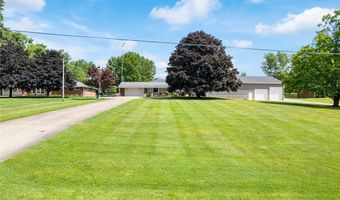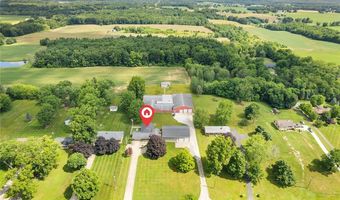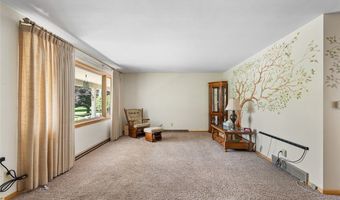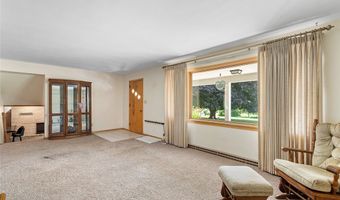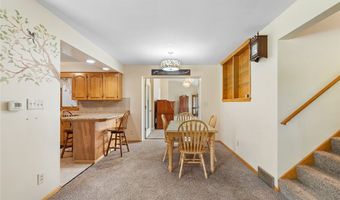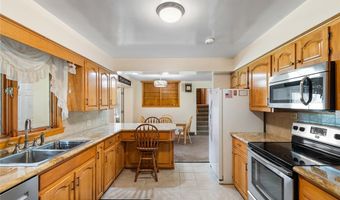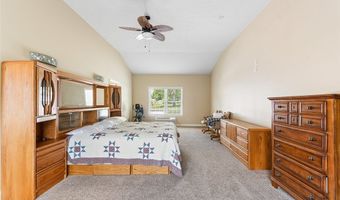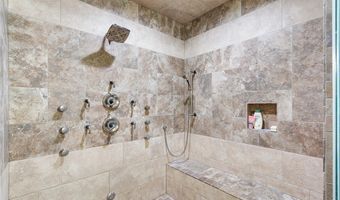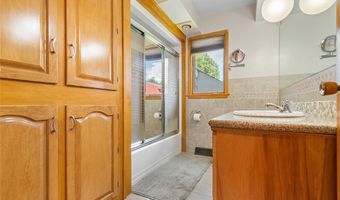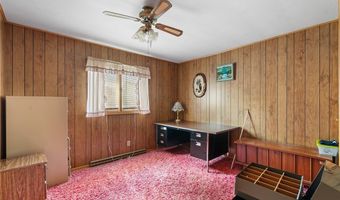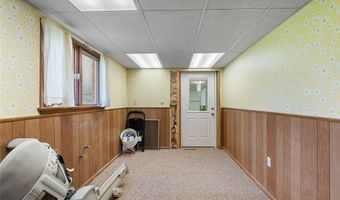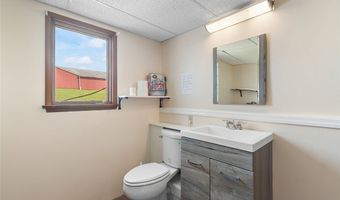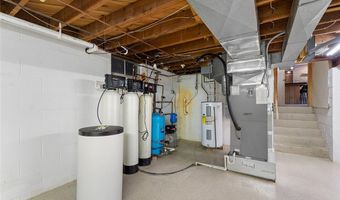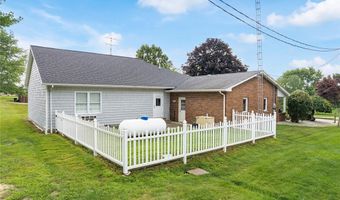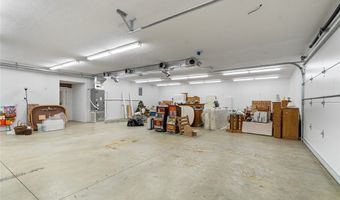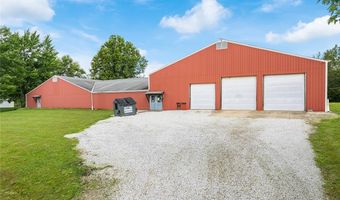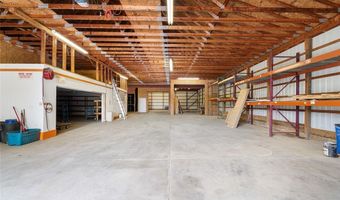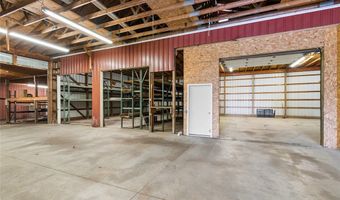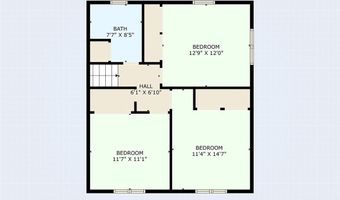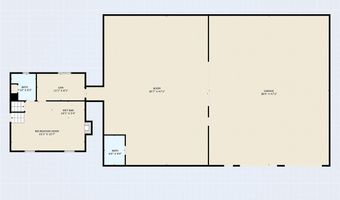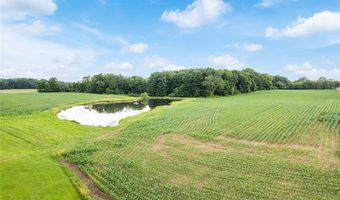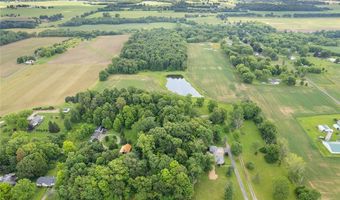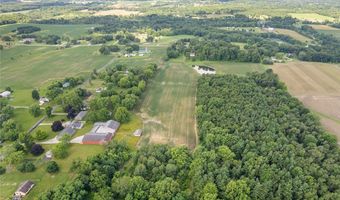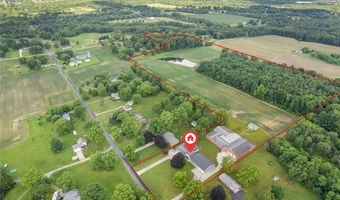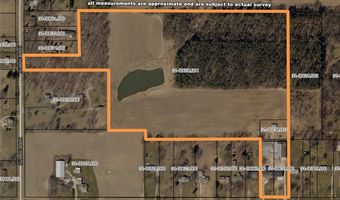22840 Buck Rd Alliance, OH 44601
Snapshot
Description
This well-maintained split-level home, built in 1970, offers 2,257 sq ft of living space. The main level features a comfortable living room that flows into an updated kitchen, complete with a convenient dining area. The master suite offers a tranquil retreat with a walk-in closet and a master bathroom with a beautiful walk-in shower. The upper level has three additional bedrooms and a full bathroom. The lower level extends your living area with a cozy family room with a fireplace, creating an ideal space for relaxation and gatherings. A small office or playroom offers flexibility for work or play, with a half bath. A partial basement with a crawl space houses an electric furnace and a central air conditioning system. The basement has direct access to the attached two-car garage for convenience. Home also features a whole-house generator system for additional peace of mind. The property truly shines with its exceptional outbuilding features. The attached 70 x 50 garage, constructed in 2017, includes a separate heated space complete with a half bath, a perfect venue for entertaining or family gatherings. The remaining section offers storage with two overhead garage doors. The highlight of this property is the impressive 17,767 sq ft shop building, complete with warehouse space, office facilities, and two half-baths. This heated and cooled structure features 3 overhead doors presenting endless possibilities for storage, hobbies, or potential business ventures. An additional 36 x 24 block building provides even more storage opportunities. This unique property presents an extraordinary opportunity to own a comfortable family home while enjoying the benefits of substantial workshop and storage facilities, all situated on a spacious 3.485-acre setting that offers both privacy and potential. Enjoy Country living with modern conveniences minutes from Mount Union, Hospital, Shopping, and Restaurants. Seller Financing Available.
More Details
Features
History
| Date | Event | Price | $/Sqft | Source |
|---|---|---|---|---|
| Listed For Sale | $1,200,000 | $532 | Kiko |
Taxes
| Year | Annual Amount | Description |
|---|---|---|
| 2024 | $6,097 | 9 BENNER 100 L/E TO DALE E & PATRICIA A TUEL 12/27/2013 TOD DES TO CHARLES E TUEL & BETHANNE M TUEL TRUSTEES 4/26/23 |
Nearby Schools
Middle School Alliance Middle School | 2.3 miles away | 06 - 08 | |
Elementary School Knox Elementary School | 2.3 miles away | PK - 05 | |
Elementary School Rockhill Elementary School | 3 miles away | KG - 05 |
