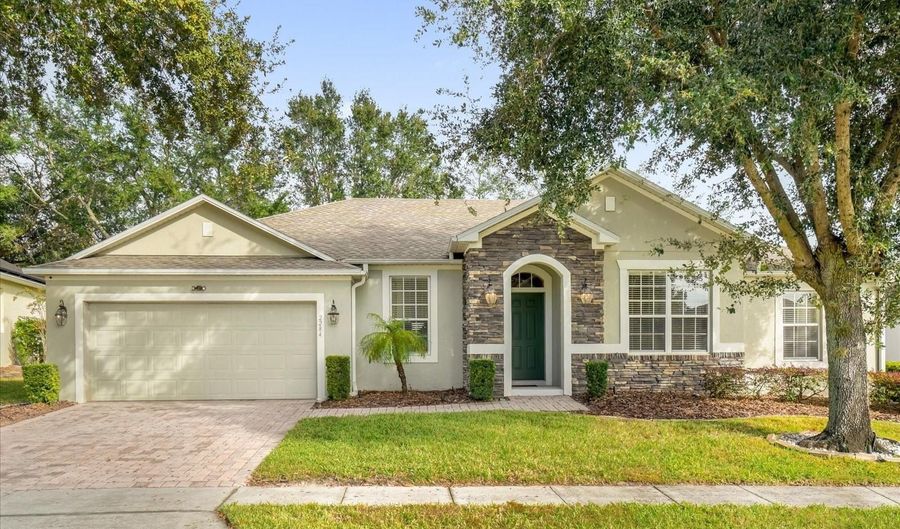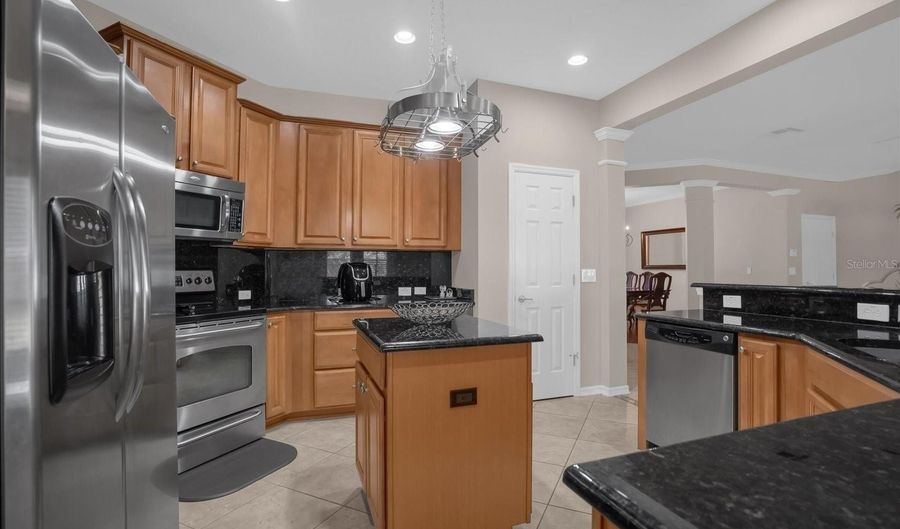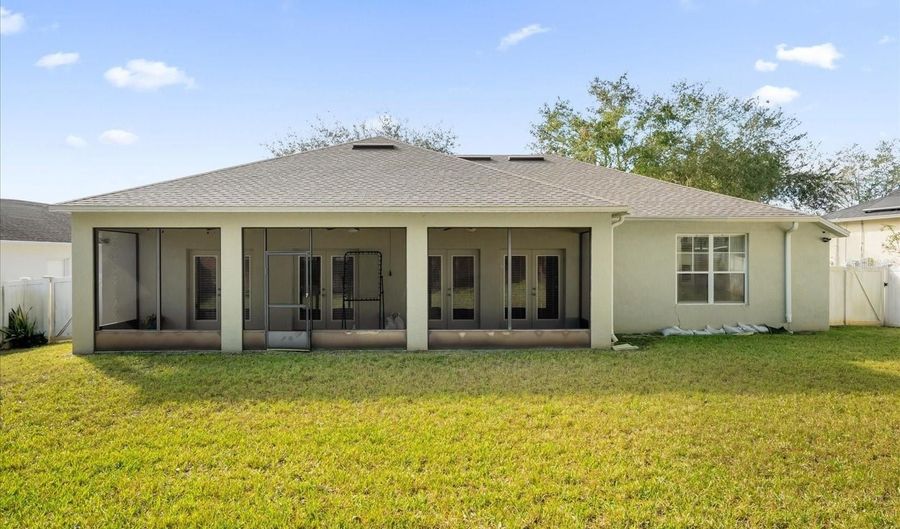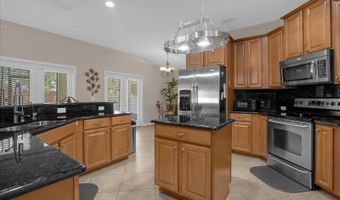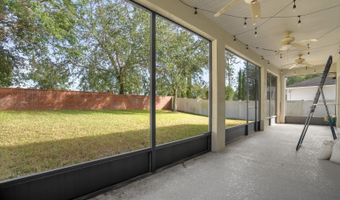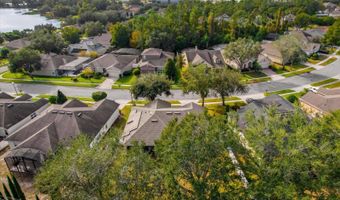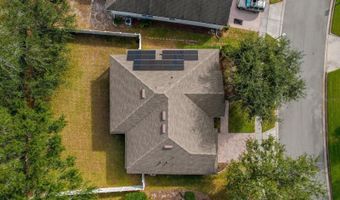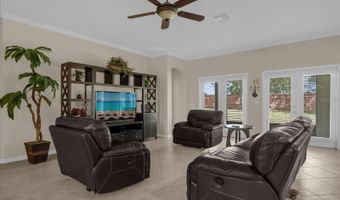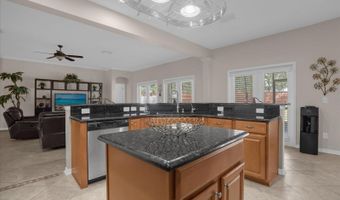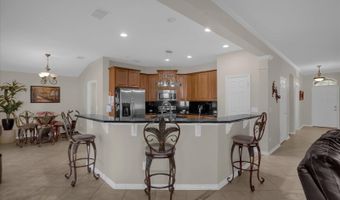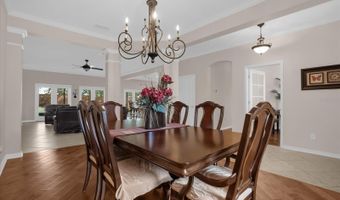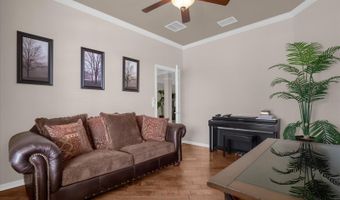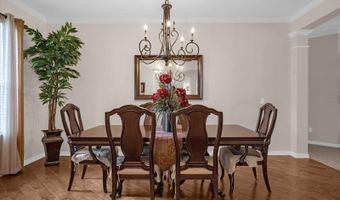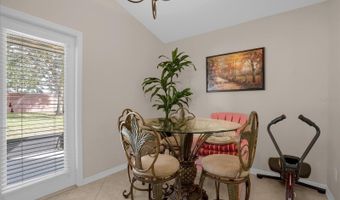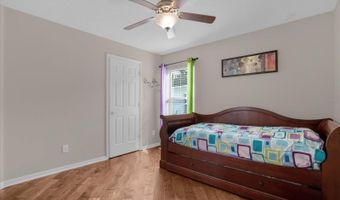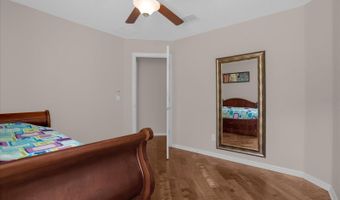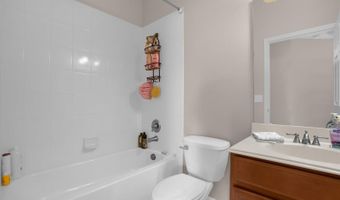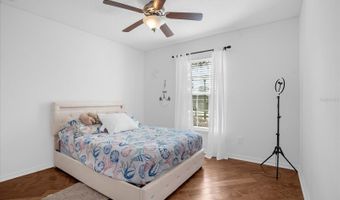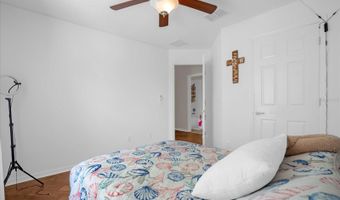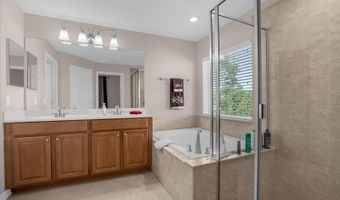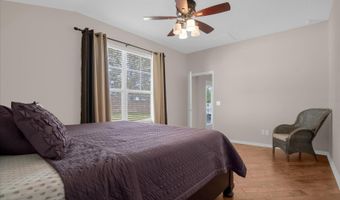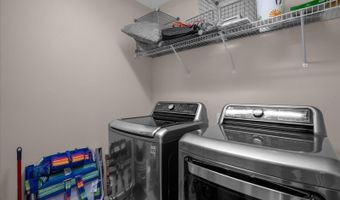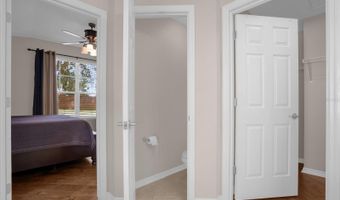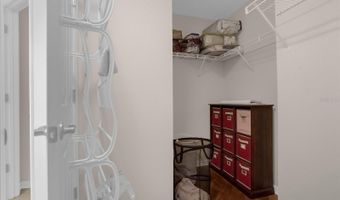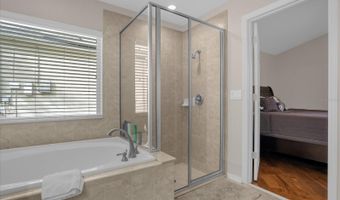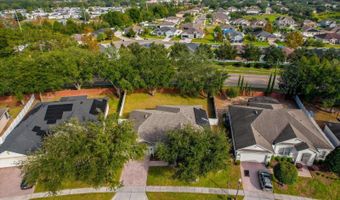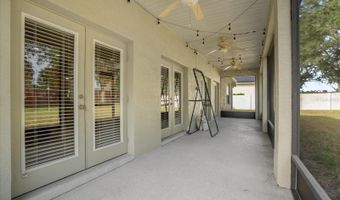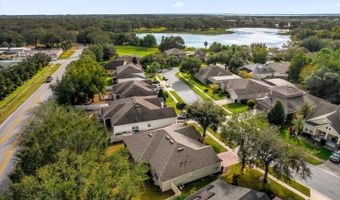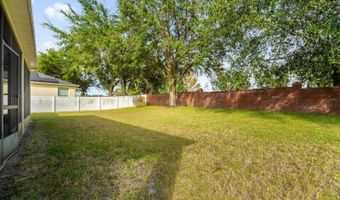2284 PICKFORD Cir Apopka, FL 32703
Snapshot
Description
This home offers 3 bedrooms and Office that can be a 4th bedroom. Extremely well maintained with an open floor plan and 10-foot ceilings. The formal dining room, family room, kitchen, and breakfast nook flow seamlessly together, offering great visibility and connectivity. Yard is private and fully fenced.
Kitchen Features:
Island with granite countertops and backsplash
Deep sink and stainless steel appliances, including a side-by-side refrigerator
42" upper cabinets with crown molding and deep pan drawers
Recessed lighting for a bright and modern feel
INTERIOR:
18" tile flooring in the living areas, kitchen, foyer, laundry, and bathrooms
Master bathroom with cultured marble countertops, a garden tub, separate shower, and walk-in closet
Crown molding in the living room, dining room, foyer, and den
French doors in four locations, leading to a 31-foot screened lanai
More Details
Features
History
| Date | Event | Price | $/Sqft | Source |
|---|---|---|---|---|
| Listed For Rent | $2,700 | $1 | KELLER WILLIAMS LEGACY REALTY |
Expenses
| Category | Value | Frequency |
|---|---|---|
| Application Fee | $75 | Once |
| Security Deposit | $2,500 | Once |
Nearby Schools
Elementary School Apopka Elementary | 1.3 miles away | PK - 05 | |
High School Apopka High | 1.6 miles away | 09 - 12 | |
Elementary School Dream Lake Elementary School | 2.2 miles away | PK - 05 |
