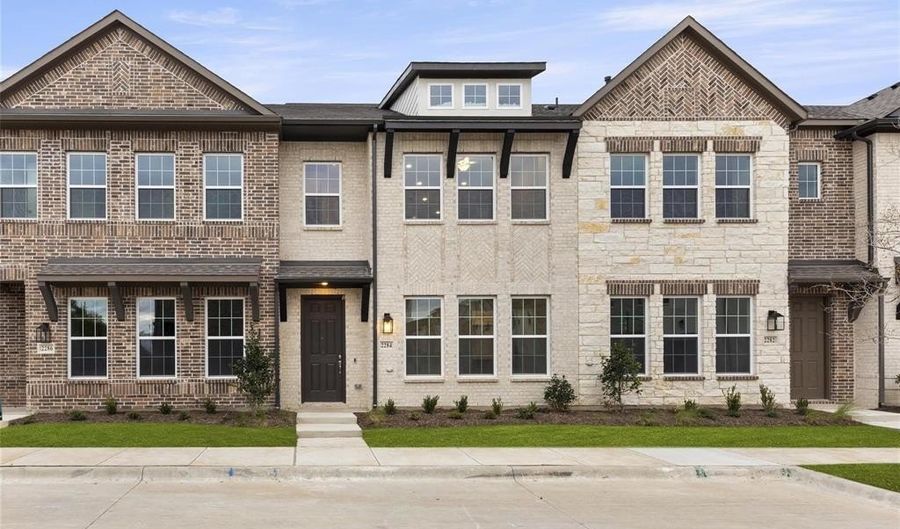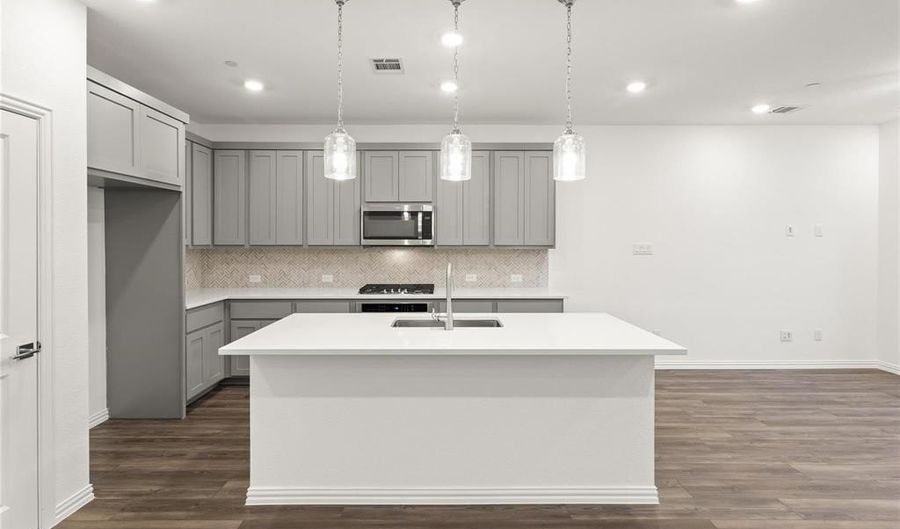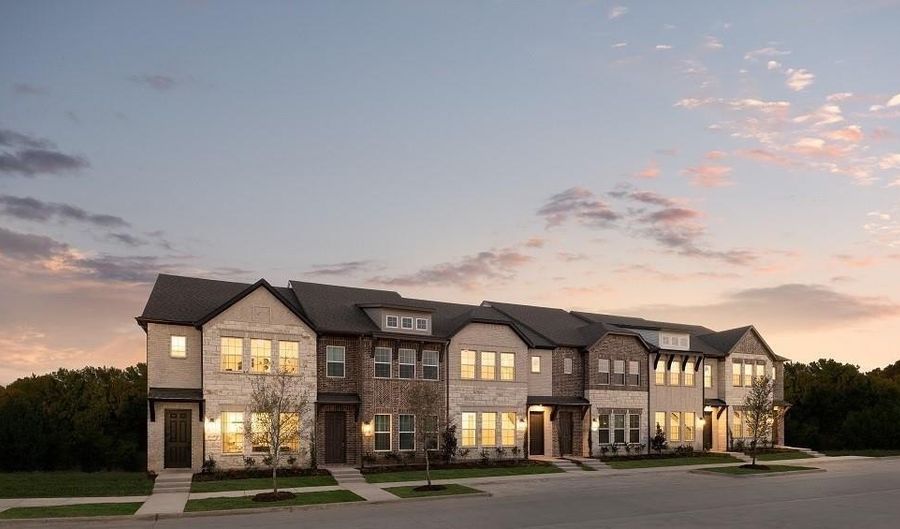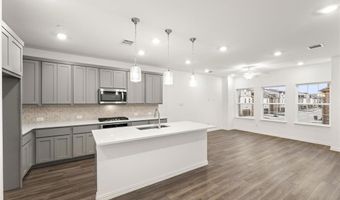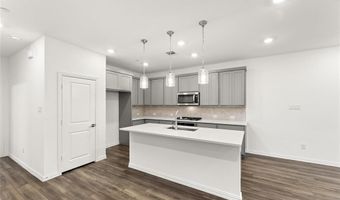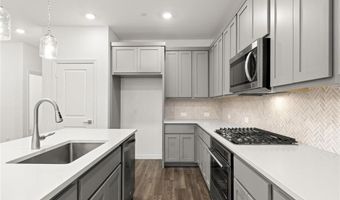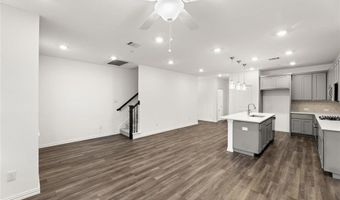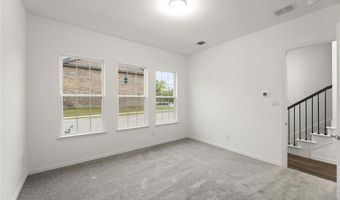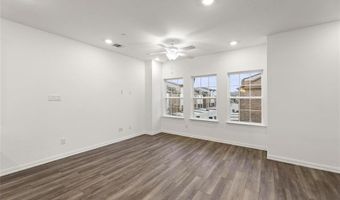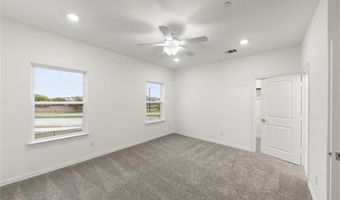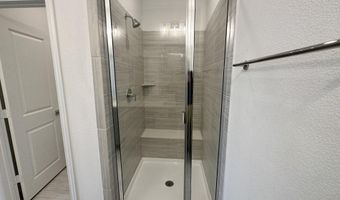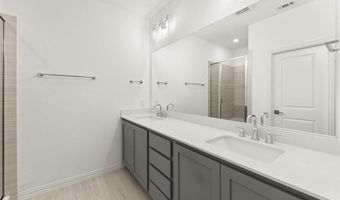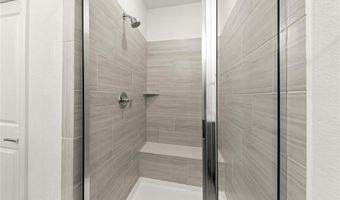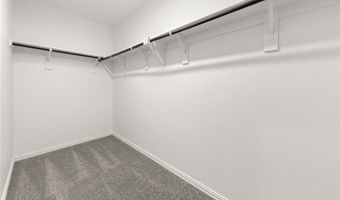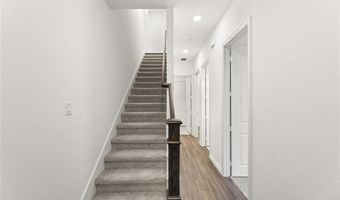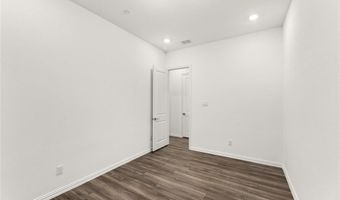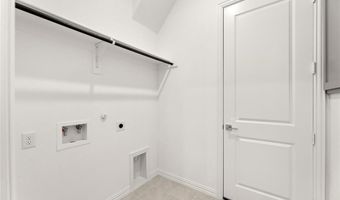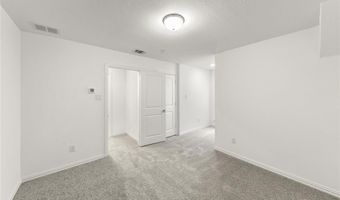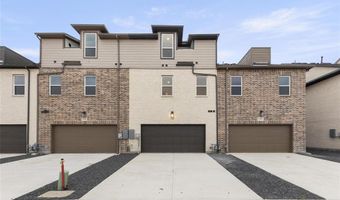2284 Black Forest Dr Allen, TX 75013
Snapshot
Description
Almost new Ashton Woods Townhome in top rated Allen ISD! This thoughtfully designed 3 bedroom, 3.5 bath home features bedrooms on every level, providing privacy and flexibility for any lifestyle. The first floor includes a guest bedroom with its own bathroom, the second floor boasts an open living area with a beautiful kitchen and the primary suite, and the third floor offers another guest bedroom with a private en-suite bathroom. There's also a dedicated office and a game room, ideal for working from home or enjoying leisure time. The heart of the home is the chef-inspired kitchen, featuring a large eat-in island, energy-efficient stainless steel appliances, sleek quartz countertops, 42-inch pure white shaker cabinets, a stylish mosaic tile backsplash, and a spacious pantry. With bright, open spaces and upscale finishes throughout, this home is perfect for entertaining or relaxing. 2 car garage. Situated in a vibrant community and close to shopping, dining, and entertainment, this home has it all. Whether you're looking for space, style, or an excellent location, this townhome is a must-see. Includes Washer, Dryer & Fridge. Move-in date August 31, 2025
More Details
Features
History
| Date | Event | Price | $/Sqft | Source |
|---|---|---|---|---|
| Listed For Rent | $2,900 | $1 | Great Western Realty |
Expenses
| Category | Value | Frequency |
|---|---|---|
| Security Deposit | $2,900 | Once |
Nearby Schools
Elementary School Kerr Elementary School | 1.7 miles away | PK - 06 | |
Elementary School Dr E T Boon Elementary | 1.9 miles away | PK - 06 | |
High School Allen High School | 2.4 miles away | 09 - 12 |
