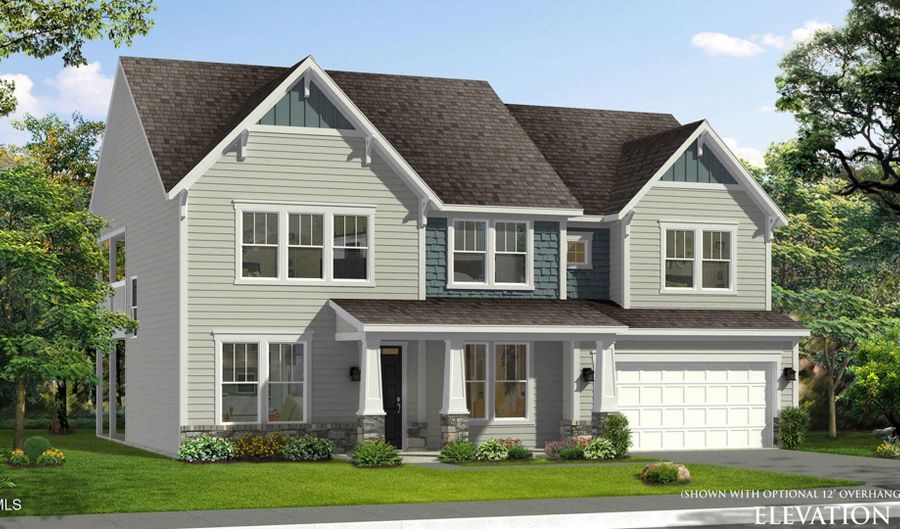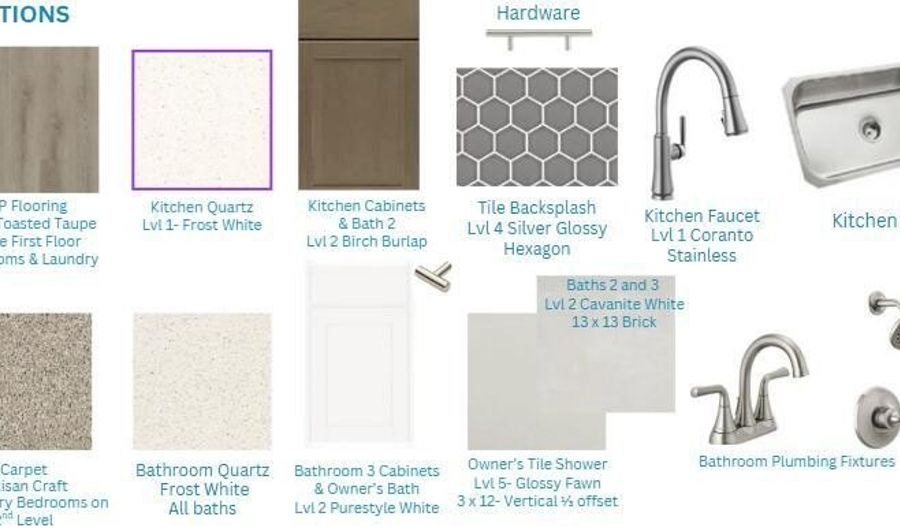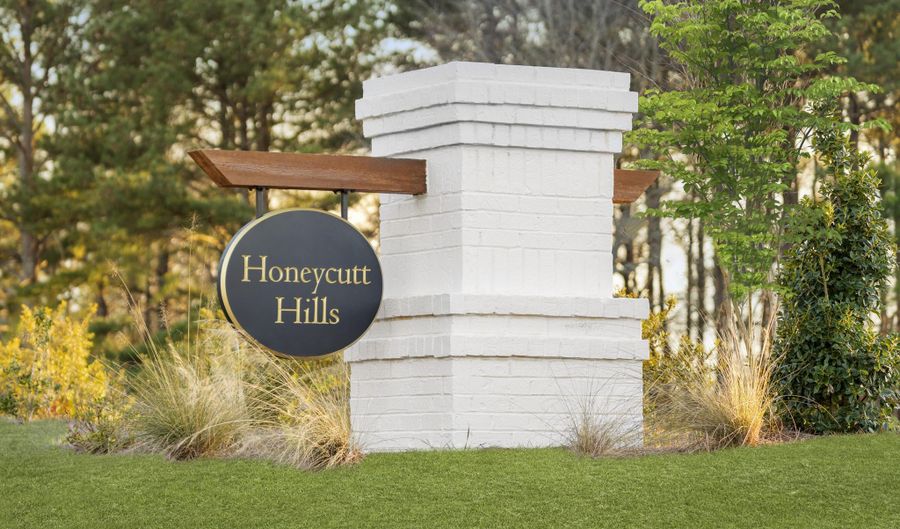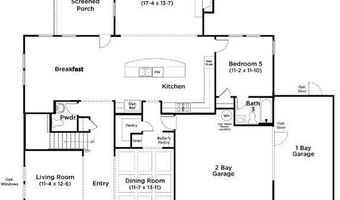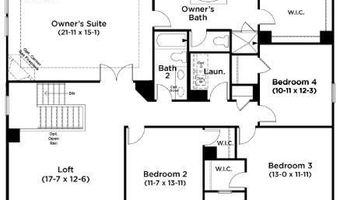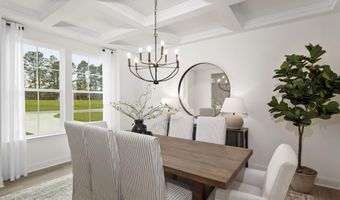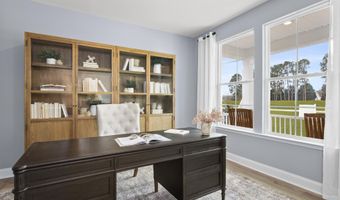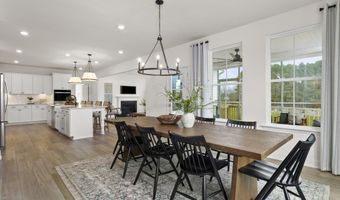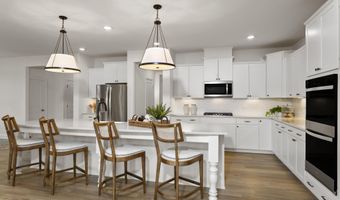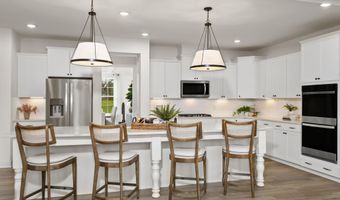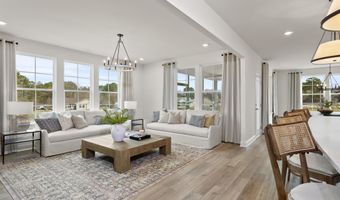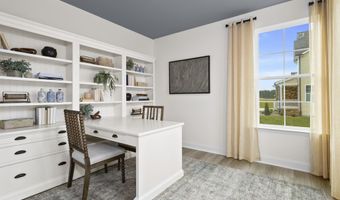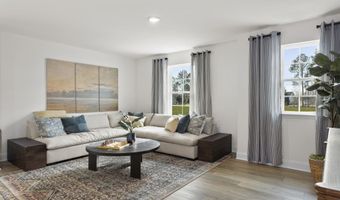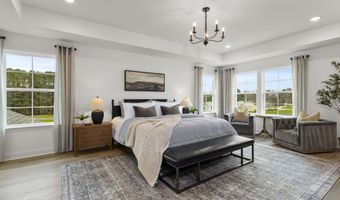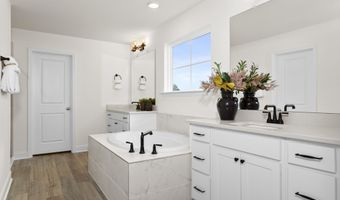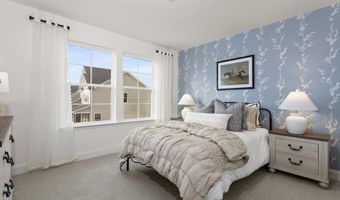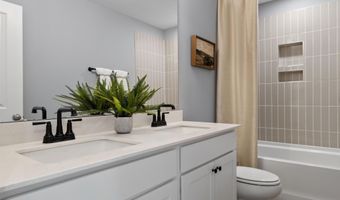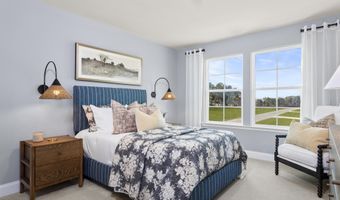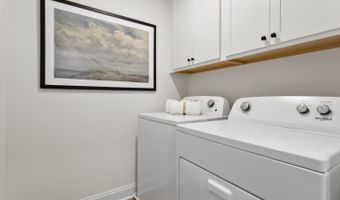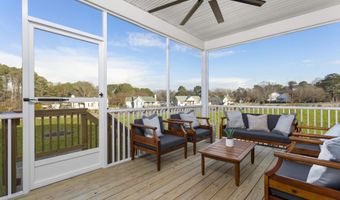228 Shelby Meadow Ln Angier, NC 27501
Snapshot
Description
3-CAR GARAGE • 0.57 ACRES • 3,469 SQ FT OF PURE LUXURY
Welcome to The Stonefield—our most sought-after floor plan, offering the perfect blend of elegance, comfort, and functionality on a stunning .574-acre homesite complete with a 3-car garage.
Step inside to a grand foyer leading to a formal dining room with a coffered ceiling and a private home office. At the heart of the home, the gourmet kitchen wows with a massive 12-foot quartz island, soft-close cabinetry, double ovens, pendant lighting, and a butler's pantry with quartz countertops. The open layout flows seamlessly into the sun-filled family room with wall-to-wall windows and extends to a screened porch and casual breakfast nook—perfect for relaxing mornings or lively gatherings.
The first-floor guest suite with a private full bath offers ideal flexibility for family or visitors. Upstairs, the owner's retreat features tray ceilings, an indulgent bath with a soaking tub, a walk-in tile shower, dual oversized quartz vanities, and a massive walk-in closet. Three additional bedrooms, a versatile loft, and a full hall bath provide space for everyone.
From tile-to-ceiling accents in the owner's bath to carefully curated high-end finishes throughout, every detail is crafted to impress. With unmatched space, style, and location, this home is a rare find—and the perfect place to unwind on your screened porch overlooking a serene, tree-lined backyard. Schedule your showing before it's gone! ***Photos are renderings of what is to be built. JANUARY/FEBRUARY DELIVERY.
Open House Showings
| Start Time | End Time | Appointment Required? |
|---|---|---|
| No | ||
| No |
More Details
Features
History
| Date | Event | Price | $/Sqft | Source |
|---|---|---|---|---|
| Listed For Sale | $576,345 | $166 | DRB Group North Carolina LLC |
Expenses
| Category | Value | Frequency |
|---|---|---|
| Home Owner Assessments Fee | $208 | Quarterly |
Taxes
| Year | Annual Amount | Description |
|---|---|---|
| 2025 | $0 |
Nearby Schools
Elementary School Angier Elementary | 1 miles away | 04 - 05 | |
Elementary School North Harnett Primary | 3.5 miles away | KG - 03 | |
High School Harnett Central High | 4.5 miles away | 09 - 12 |
