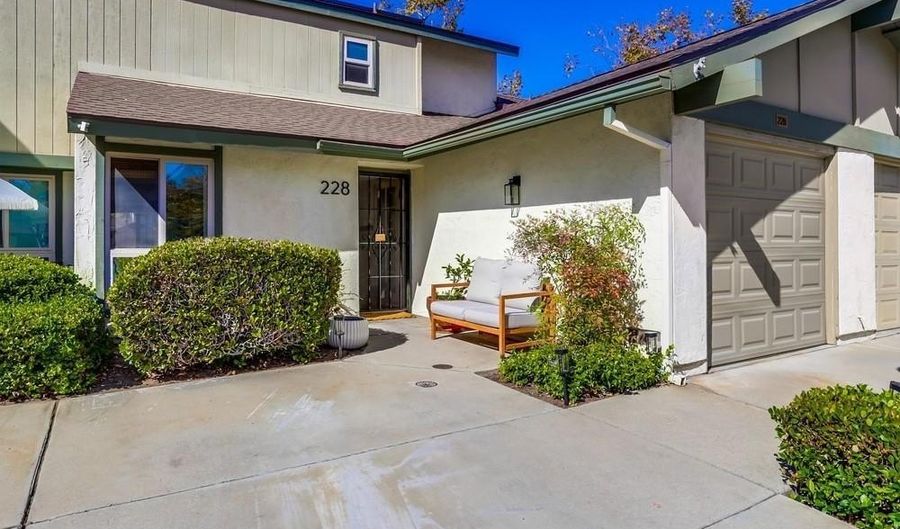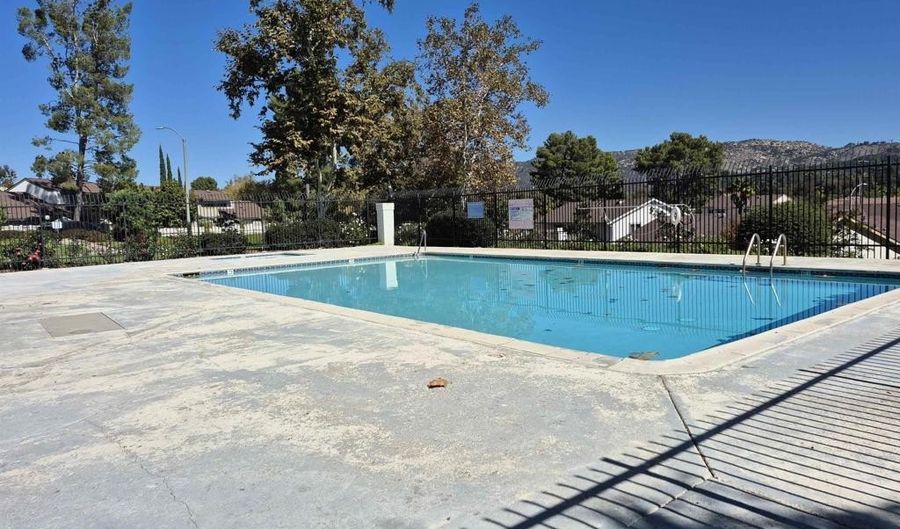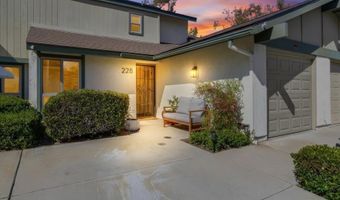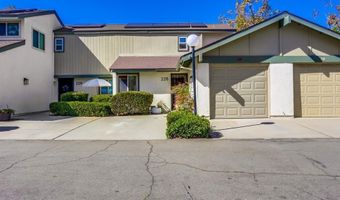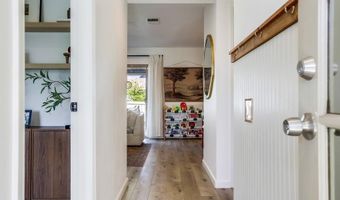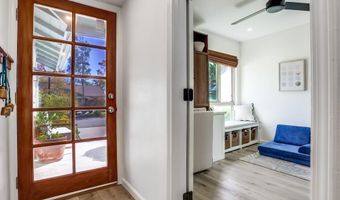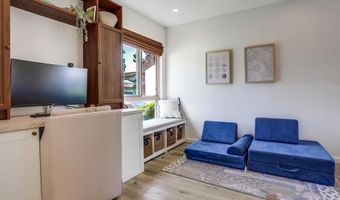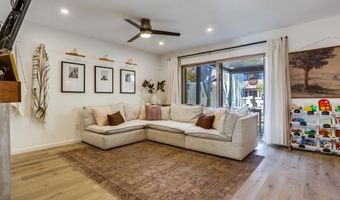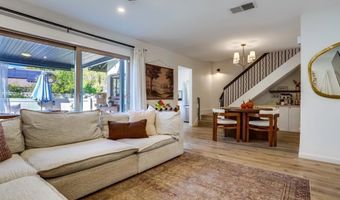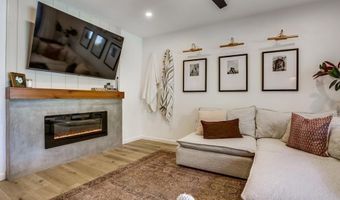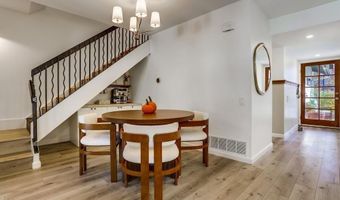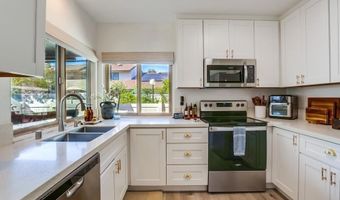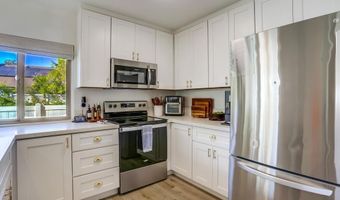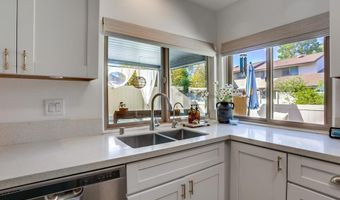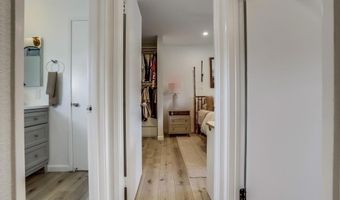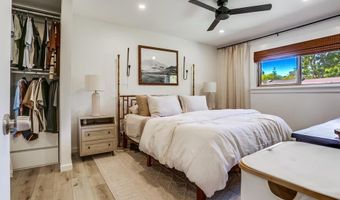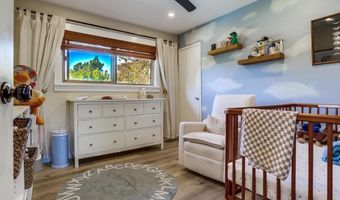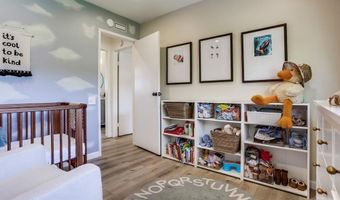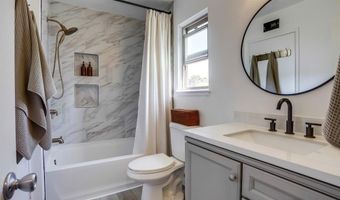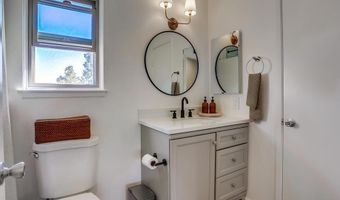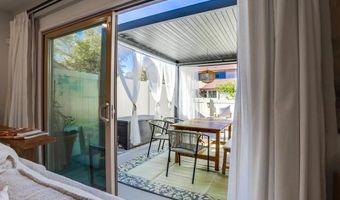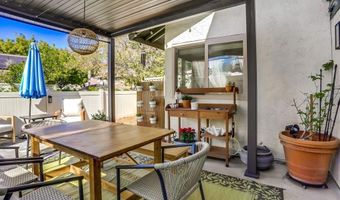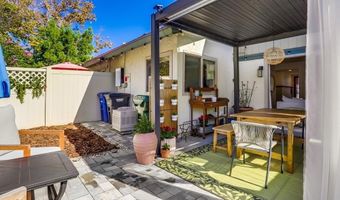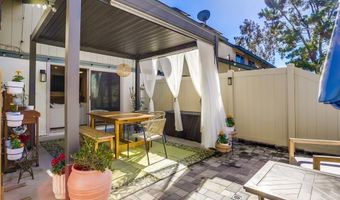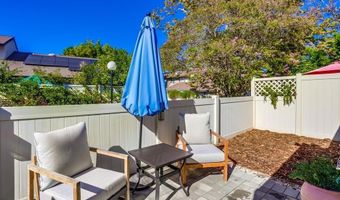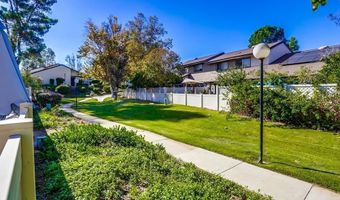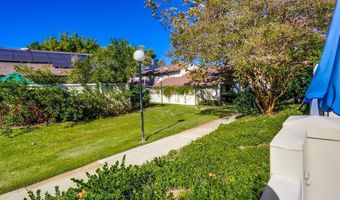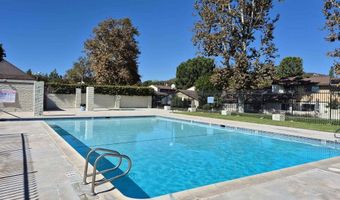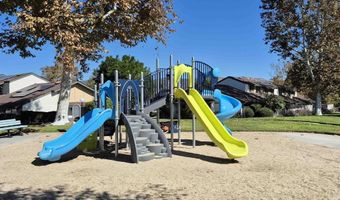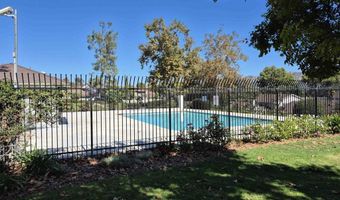228 Crestview Gln Escondido, CA 92026
Snapshot
Description
Welcome to this beautifully updated 3-bedroom, 1.5-bath townhome with an owned Tesla solar system, hillside views and private patio space that backs up to a green belt with no neighbors behind. Enjoy the spacious layout with a downstairs bedroom, perfect for guests, a home office, or multigenerational living. The updated kitchen is light and bright showcasing white cabinetry, quartz countertops, stainless appliances and modern fixtures. Both bathrooms have been updated with quartz countertops, newer vanities and fixtures. Additional features include newer dual paned windows, attached one-car garage with additional parking space and access to community pools, playground, walking trails and guest parking. Situated in a pet-friendly community, close to parks, shopping and freeway access - this one has it all!
More Details
Features
History
| Date | Event | Price | $/Sqft | Source |
|---|---|---|---|---|
| Listed For Sale | $625,000 | $518 | Allison James Estates & Homes |
Expenses
| Category | Value | Frequency |
|---|---|---|
| Home Owner Assessments Fee | $195 | Monthly |
| Home Owner Assessments Fee | $90 | Monthly |
Nearby Schools
Elementary School North Broadway Elementary | 0.2 miles away | KG - 05 | |
Middle School Rincon Middle | 0.7 miles away | 06 - 08 | |
Elementary School Reidy Creek Elementary | 1 miles away | KG - 05 |

