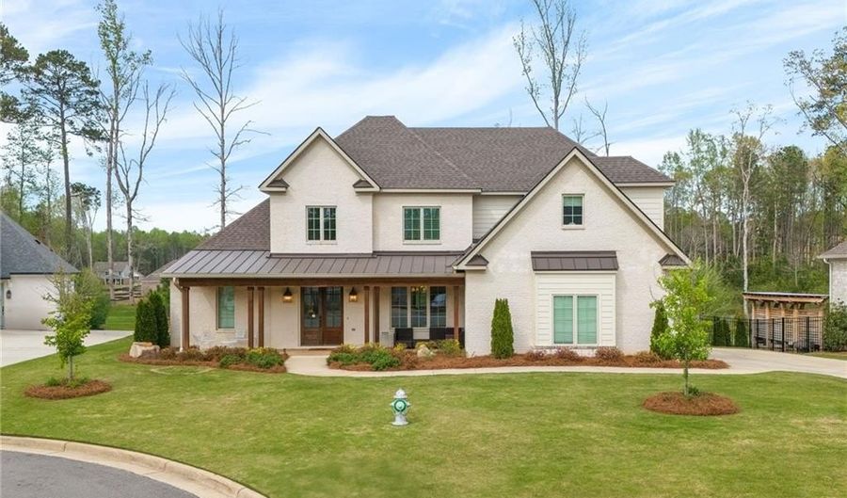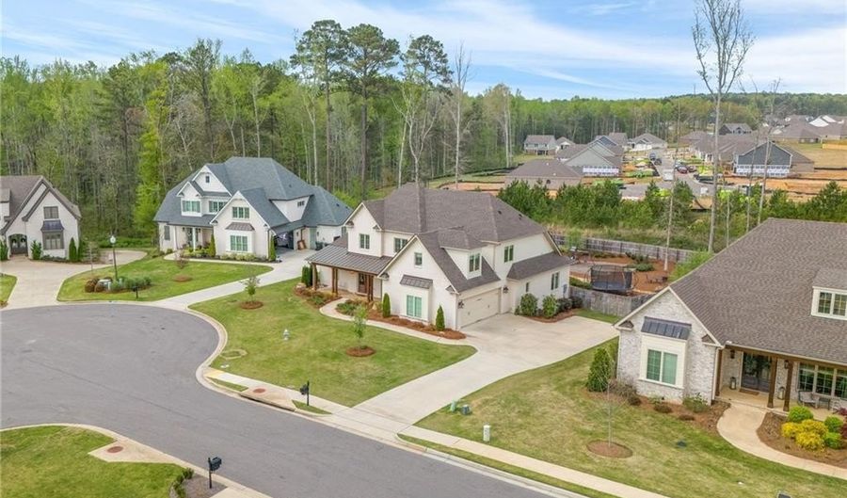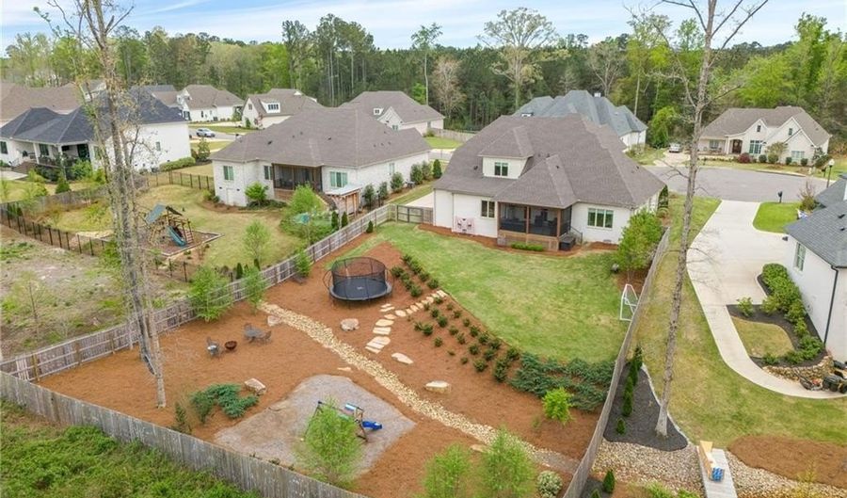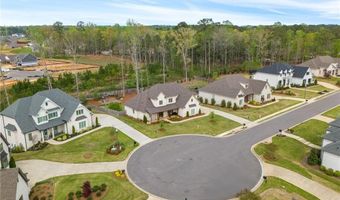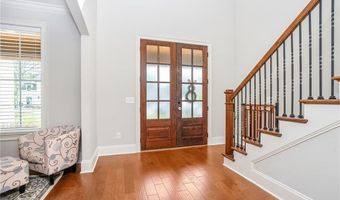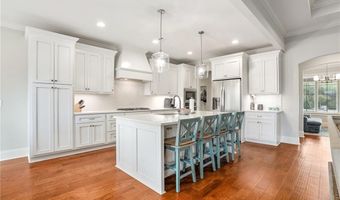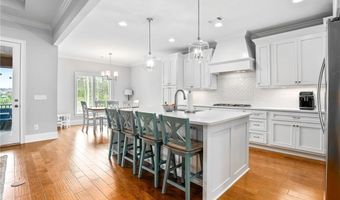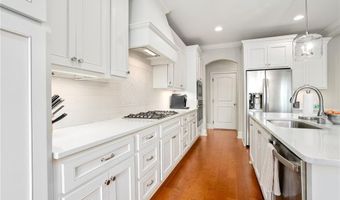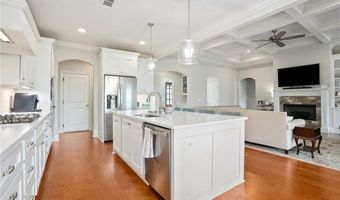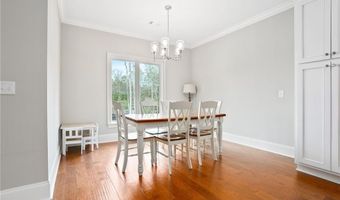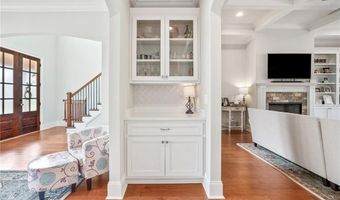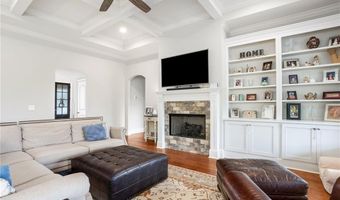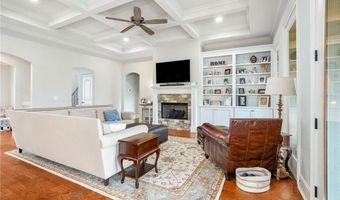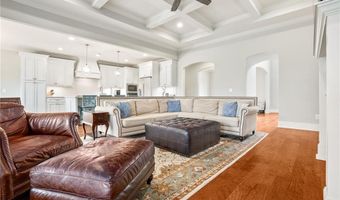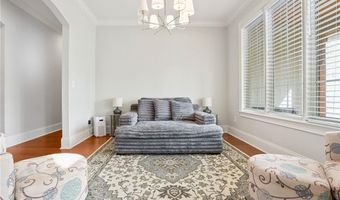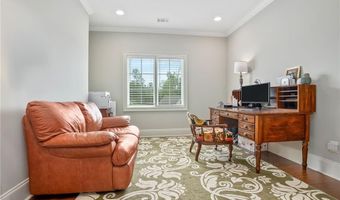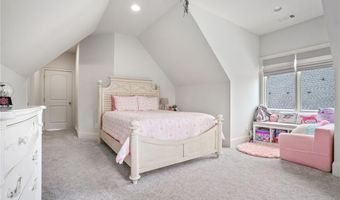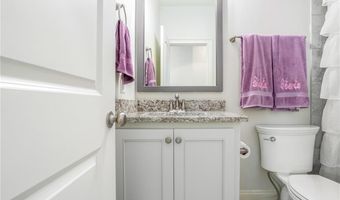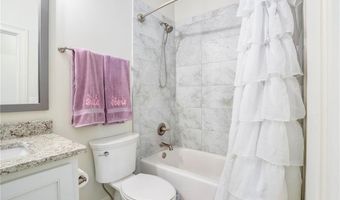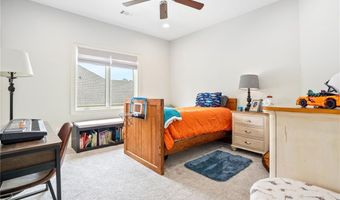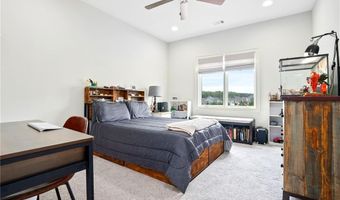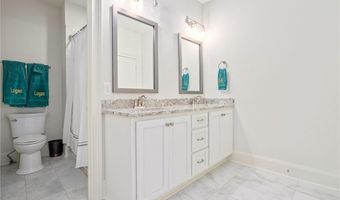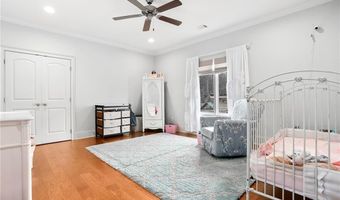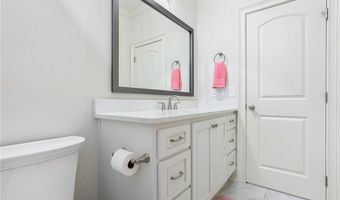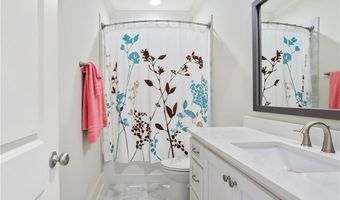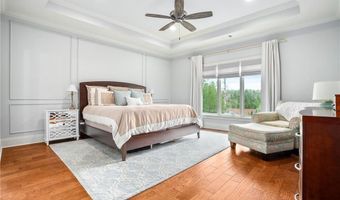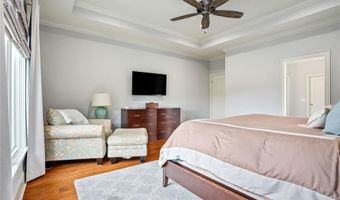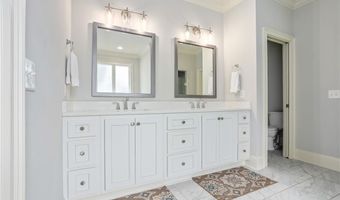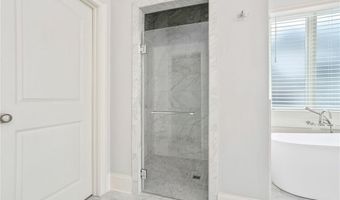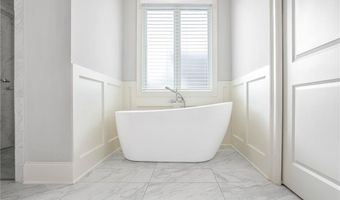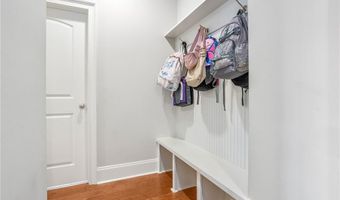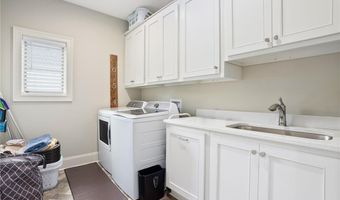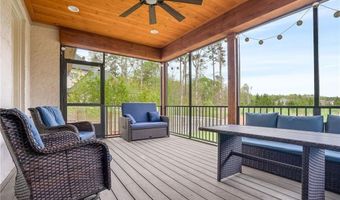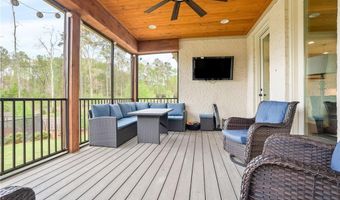2273 HERITAGE RIDGE Ln Auburn, AL 36830
Snapshot
Description
This beautifully designed home offers 5 bedrooms and 4 bathrooms, with plenty of flexible space to grow, entertain, or simply enjoy everyday life. From the welcoming foyer, step into a bright and spacious great room featuring a cozy gas fireplace, custom built-ins, and rich hardwood floors—perfect for relaxing evenings or hosting friends. The open kitchen is functional, with stainless steel appliances, quartz countertops, a large breakfast area, and a nearby butler’s pantry that connects to the formal dining room—great for hosting. The main level features the primary suite along with a second bedroom, ideal for guests, a nursery, or a home office. Upstairs, you'll find a comfortable sitting area, two additional bedrooms with a shared bath (each with its own vanity), and a fifth bedroom or bonus room with a private bath—perfect for a teen space, media room, or hobby area. Covered porches on both the front and back offer peaceful spots to unwind or entertain outdoors.
More Details
Features
History
| Date | Event | Price | $/Sqft | Source |
|---|---|---|---|---|
| Listed For Sale | $815,000 | $240 | EXP REALTY - ACUFF WEEKLEY GROUP |
Nearby Schools
Elementary School Margaret Yarbrough School | 1.9 miles away | 01 - 05 | |
Elementary School Cary Woods Elementary School | 2.4 miles away | 01 - 05 | |
Middle School Drake Middle School | 2.6 miles away | 06 - 07 |
