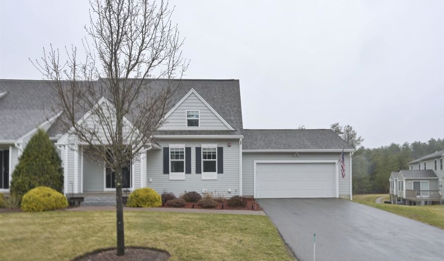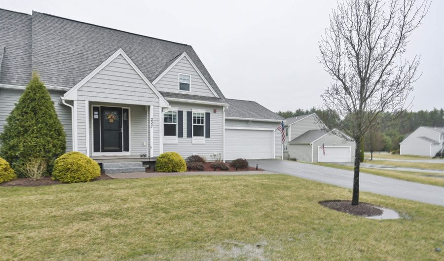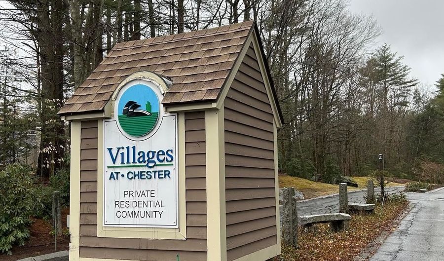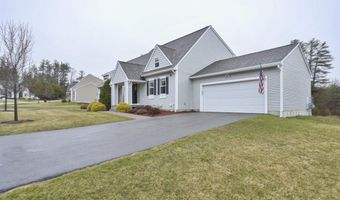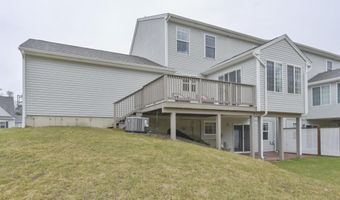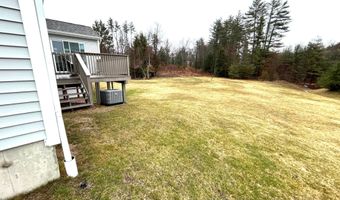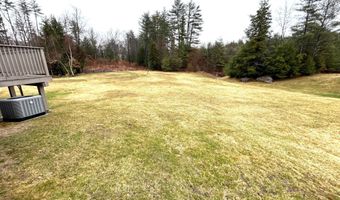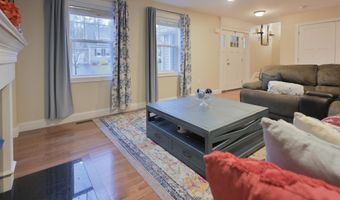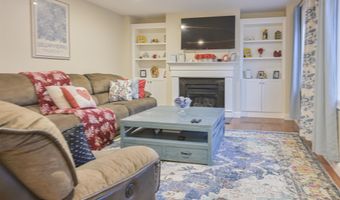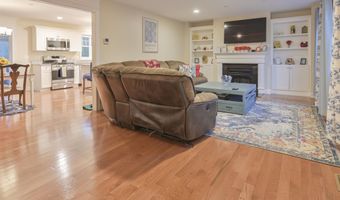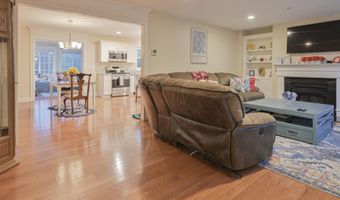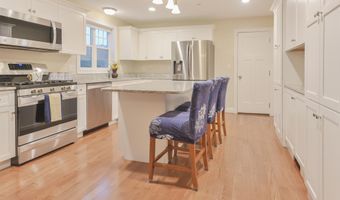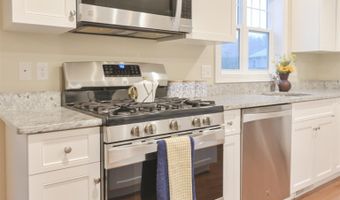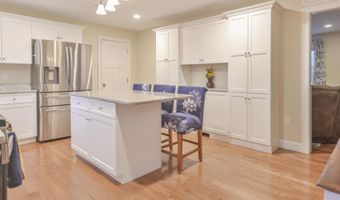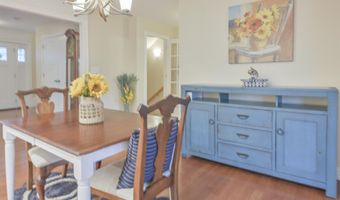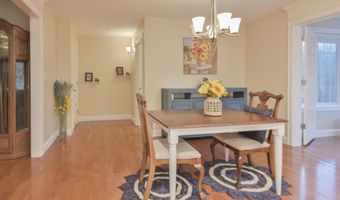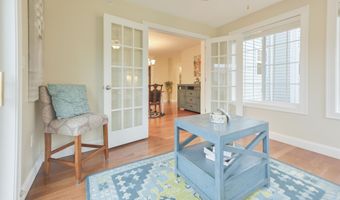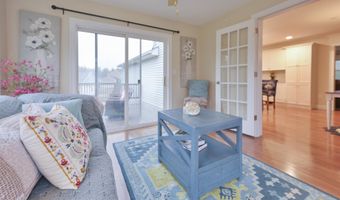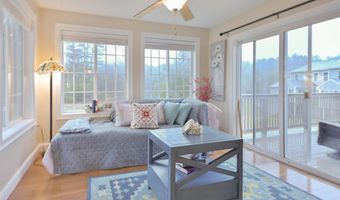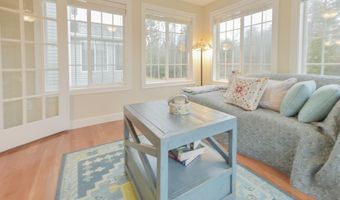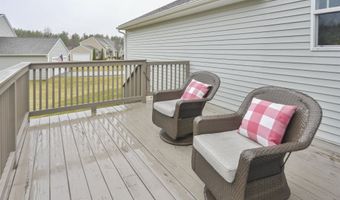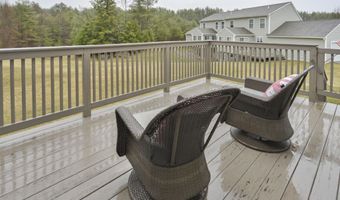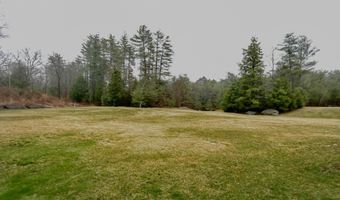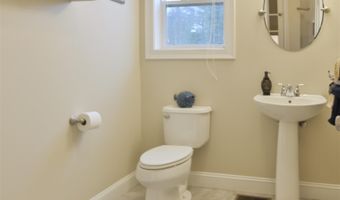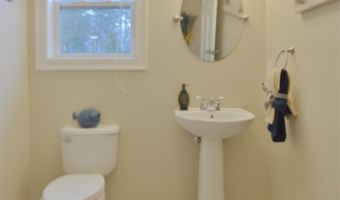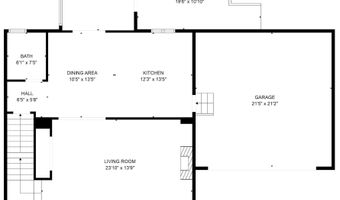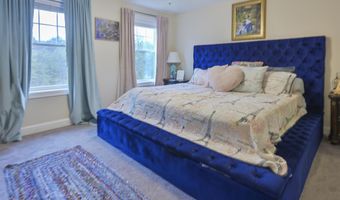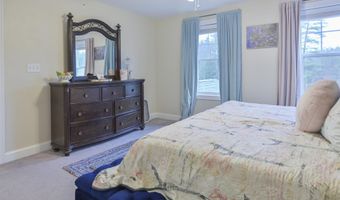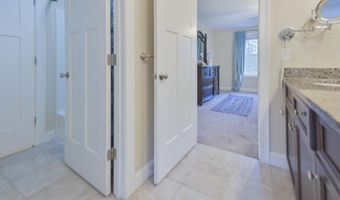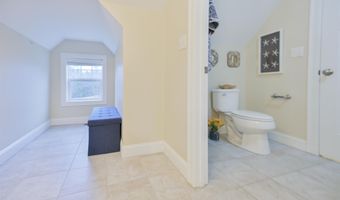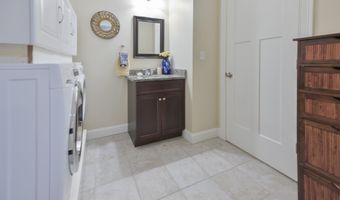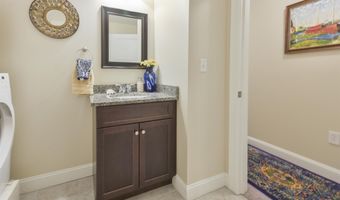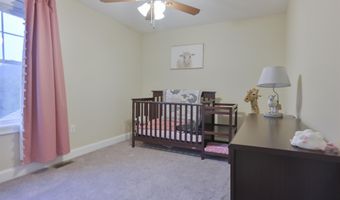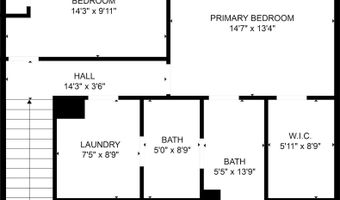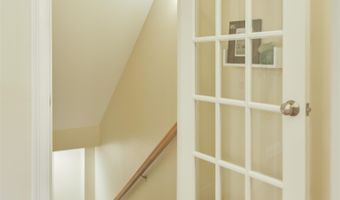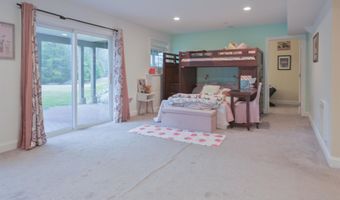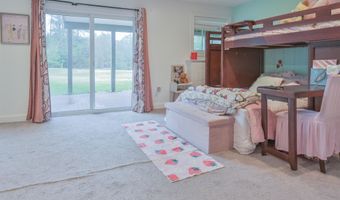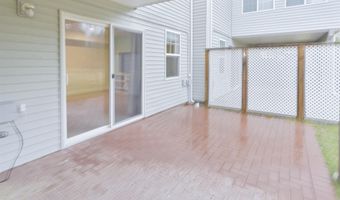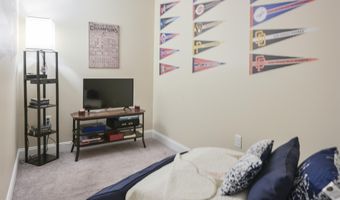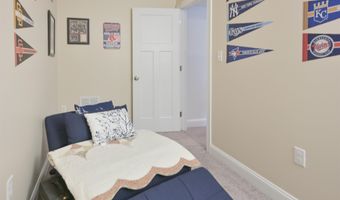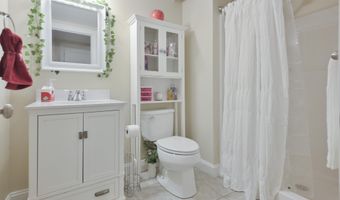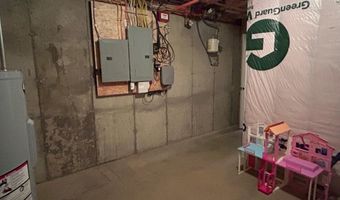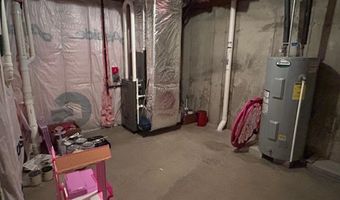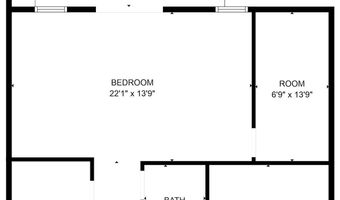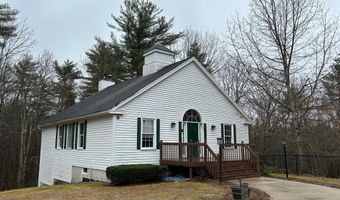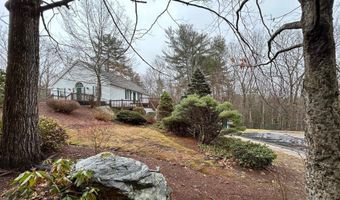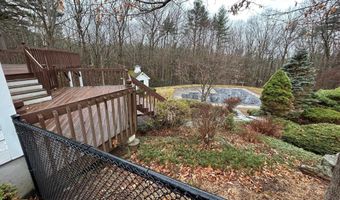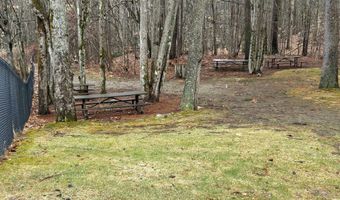Live, love, leave the yardwork to someone else! This beautiful condo at the Villages of Chester will capture your heart as soon as you walk in. Step into the welcoming entryway and you'll see almost the entire first floor, from the living room to the dining area, kitchen, and sunroom in back. The living room is graced with a gas fireplace for cozy ambiance, while the built-ins add a touch of elegance. The dining area is open to everything, and the gorgeous kitchen has a 3-seat island, so it will be the hub of activity in the home. And with so many cabinets, you'll have to buy extra gadgets to fill them all! The sunroom flows right out to the deck, integrating indoors with outdoors seamlessly, creating a great flow for visiting friends and family. The deck looks out on a vast expanse of open greenspace, so you'll feel like you're on a grand estate--but you don't have to mow that lawn! Upstairs is a spacious primary suite, second bedroom, and convenient laundry room with dedicated sink. The basement is almost fully finished, with a huge room for workouts, home theater, guest space, or whatever you want. There's also a secondary room for privacy, a lovely 3/4 bath, lot of closet space, and sliders to a relaxing patio that also looks out at greenspace. The 2-car garage is an uncommon feature as well. The Villages includes trails, a pond, a pool & clubhouse, and has easy access to the quaint center of Chester as well as Rt. 101.
