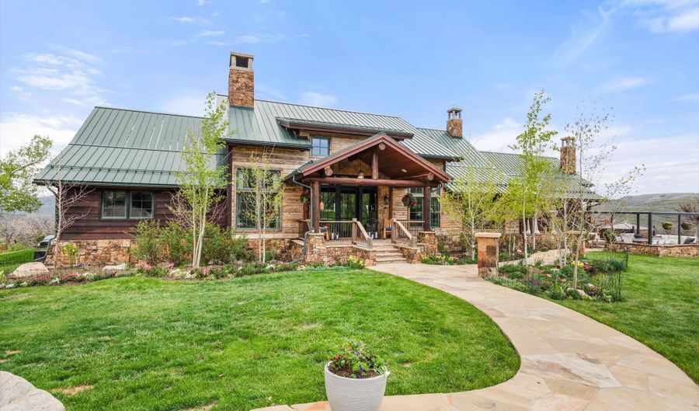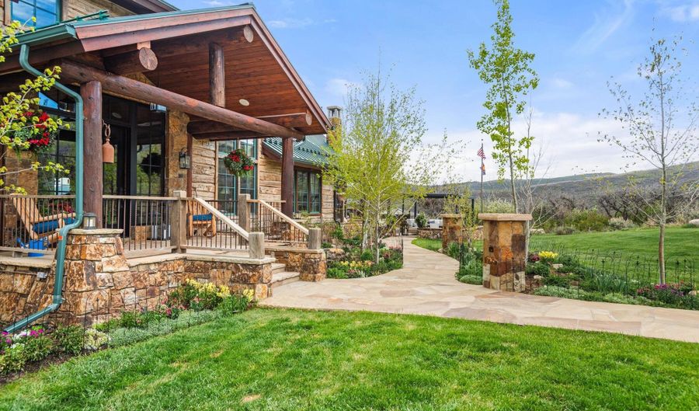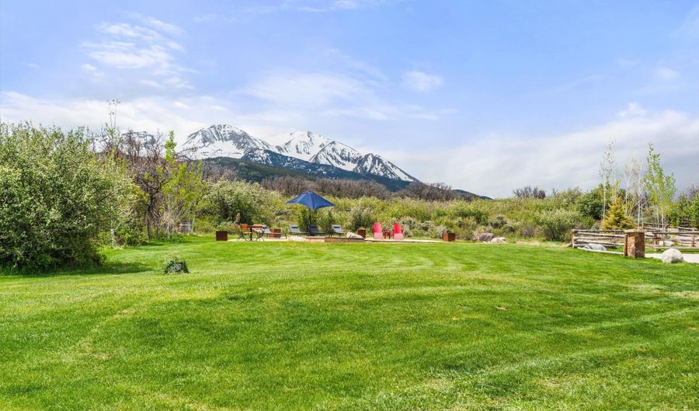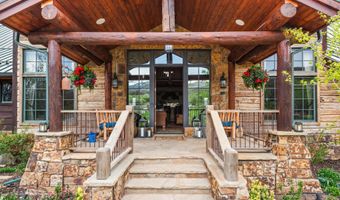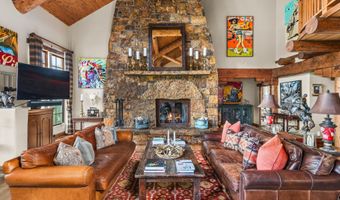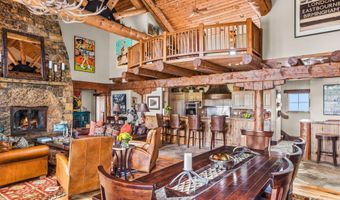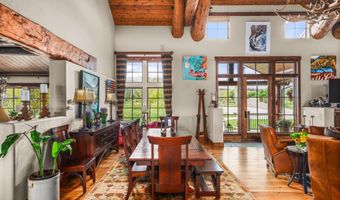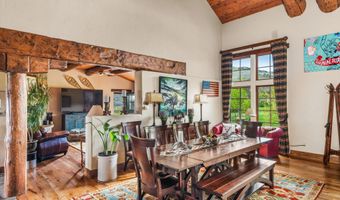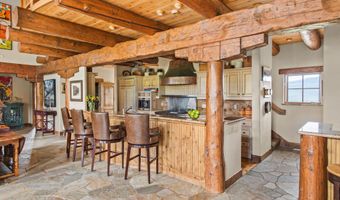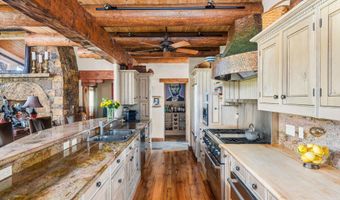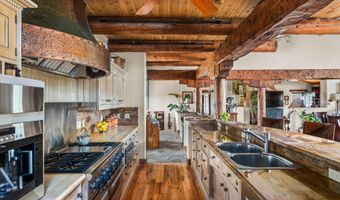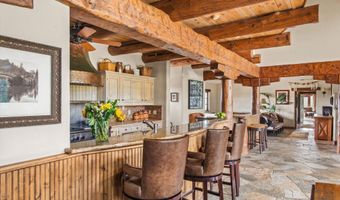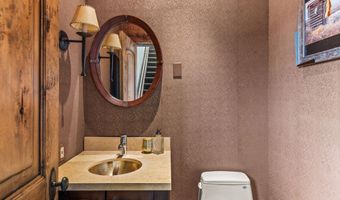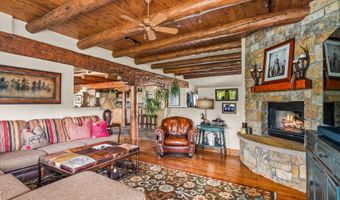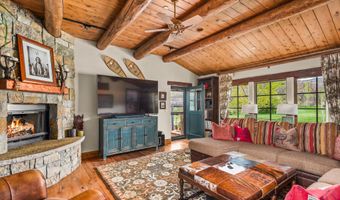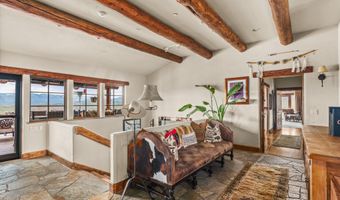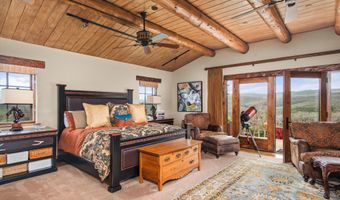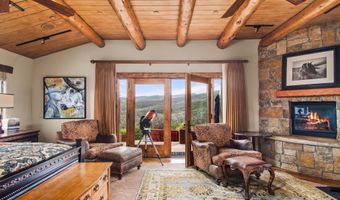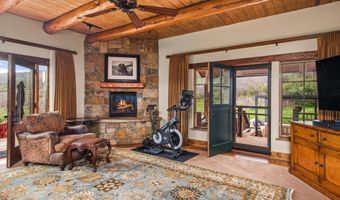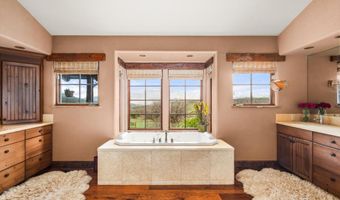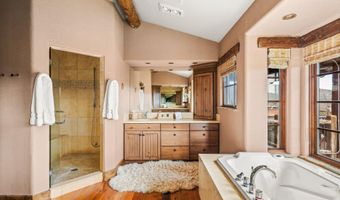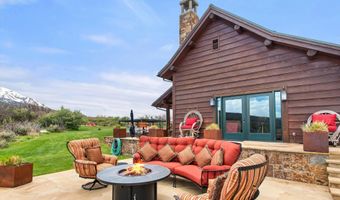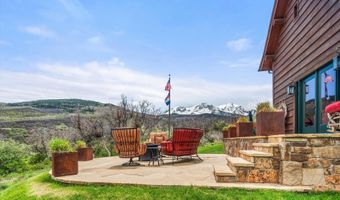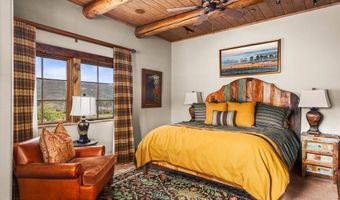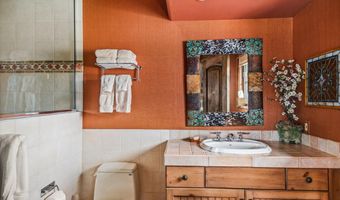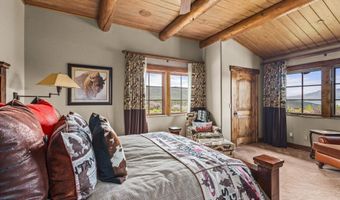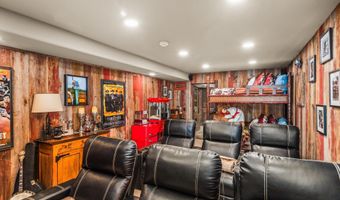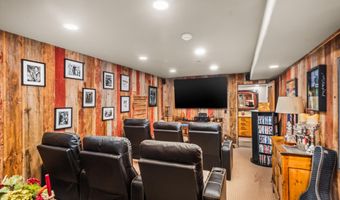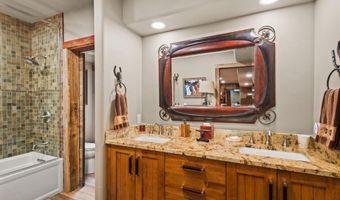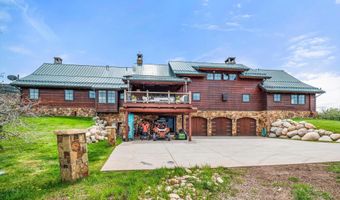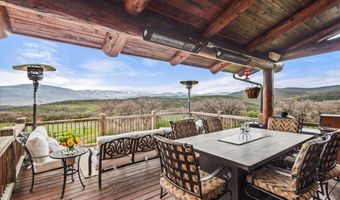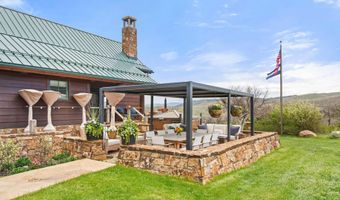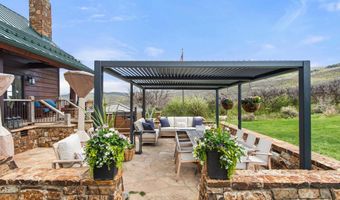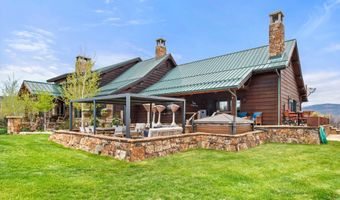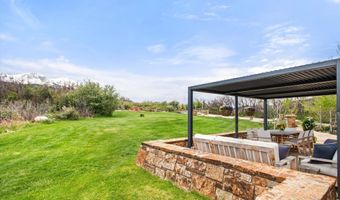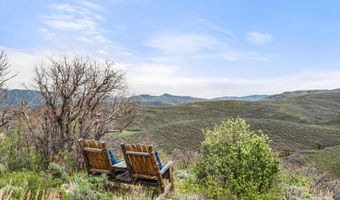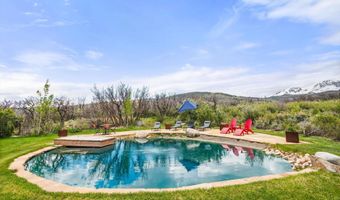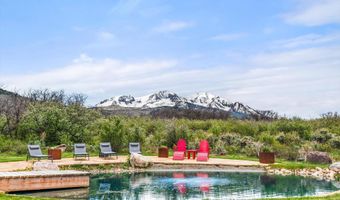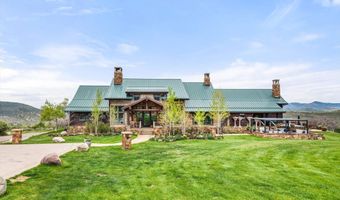An authentic, timelessly designed equestrian Colorado mountain ranch boasting 24-foot soaring ceilings, inspiring views of majestic Mt. Sopris, and 35 acres of fun! Designed to provide a mountain lifestyle for friends and family, the 6,000 sqft home features a prodigious great room with a dramatic ceiling-to-floor stone, a wood-burning fireplace, an open kitchen, a family room, and a three-car garage off the mudroom for all of your vehicles and gear. The main living level features three en-suite bedrooms, with an oversized primary bedroom providing direct access to a private patio with a fire pit and hot tub. Two generous walk-in closets and a significant primary bathroom with a jet-soaking tub, double vanity, and steam shower complete the primary suite. A wine cellar, home theatre, tack room, and the ability to add bedrooms make this a highly desirable opportunity. The strategically designed outdoor living space complements the home and enhances your adventurous lifestyle. It provides 1,500 square feet of patio, a covered dining area, and a gracious pond with a dock and patio. As a Sopris Mountain Ranch homeowner, you enjoy access to the ''Red House,'' a four-bedroom home available for rent on the common area land, and an equestrian center with tack rooms, shaded grooming areas, a round pen, and an outdoor sand arena.
