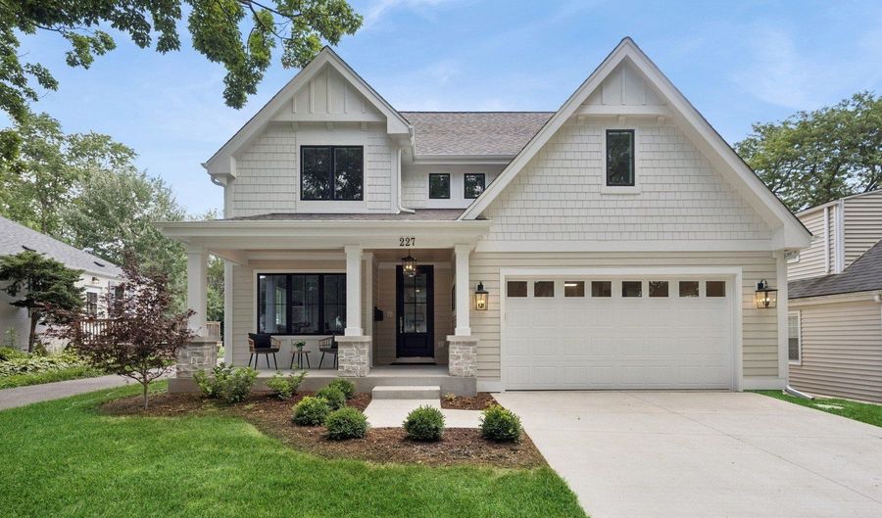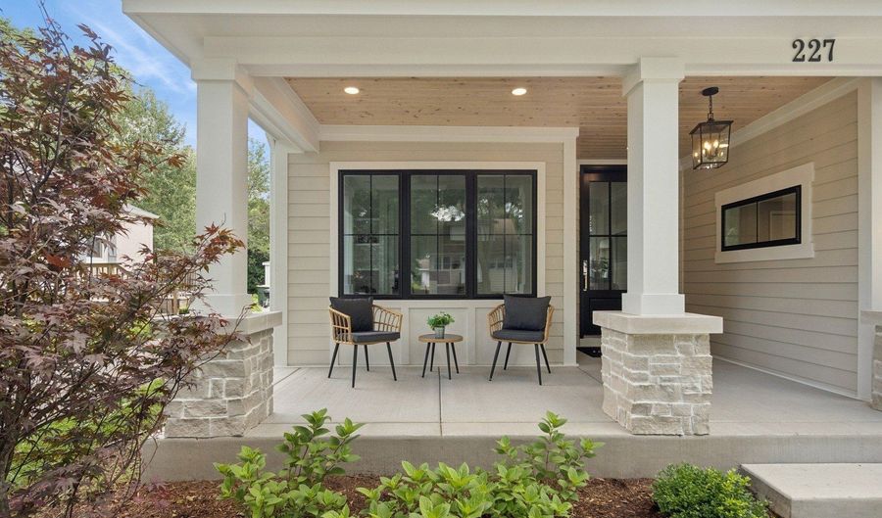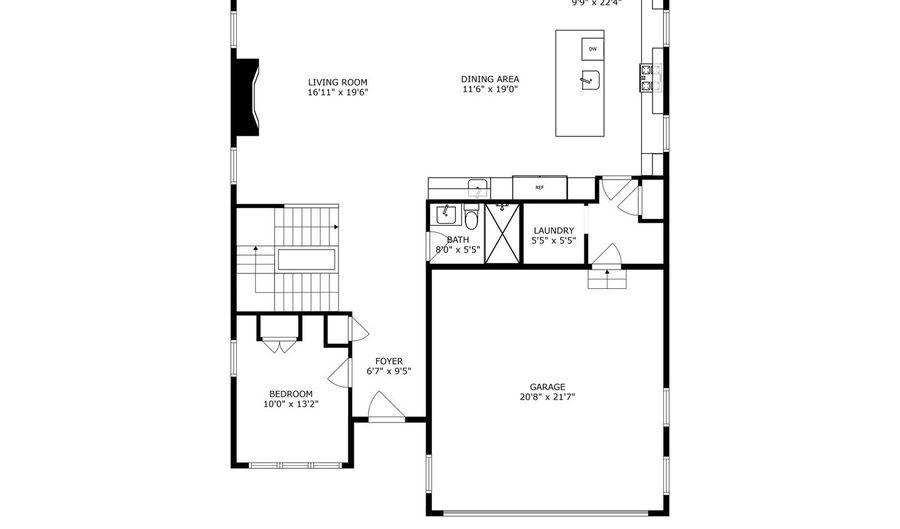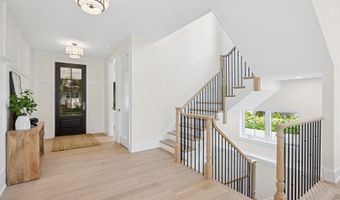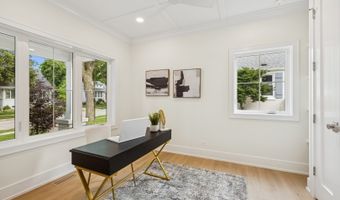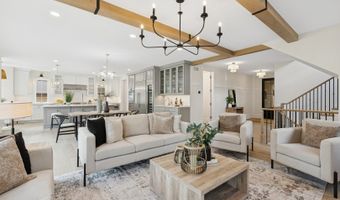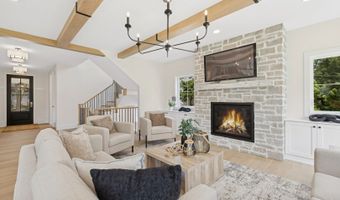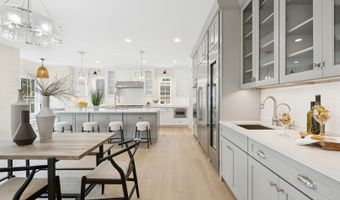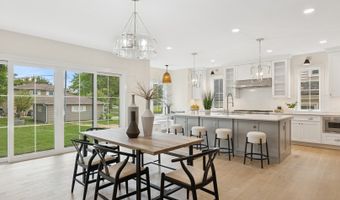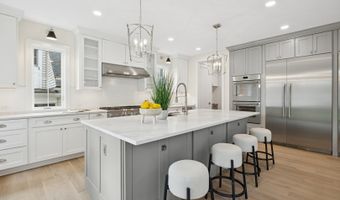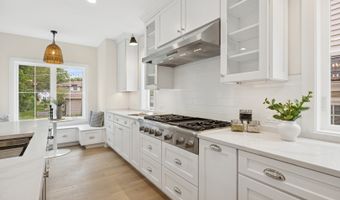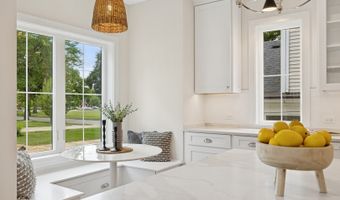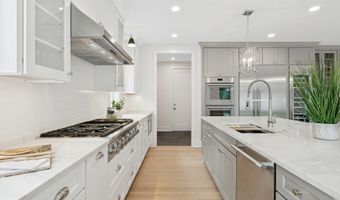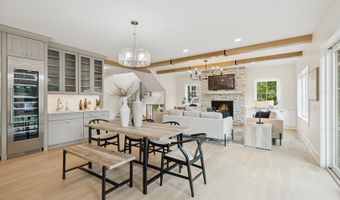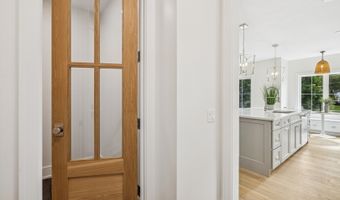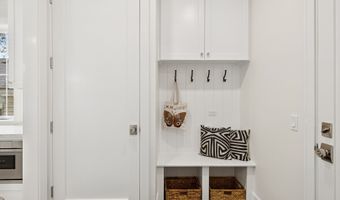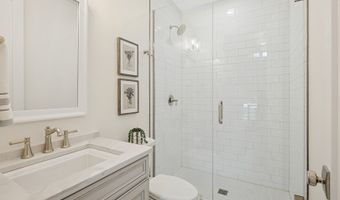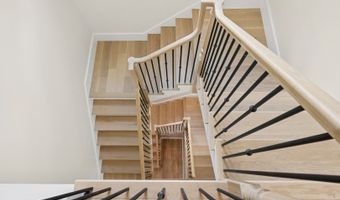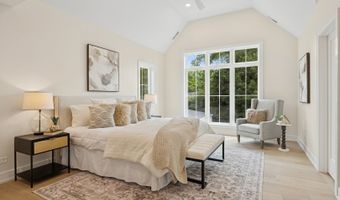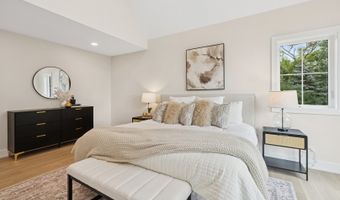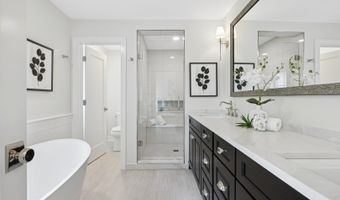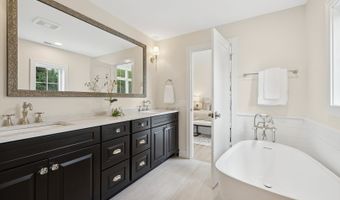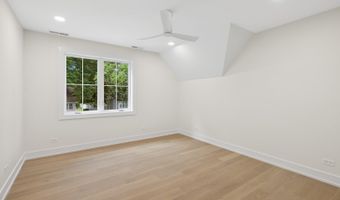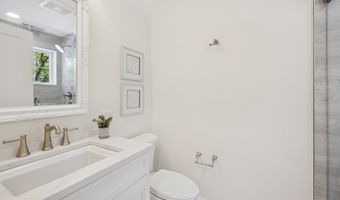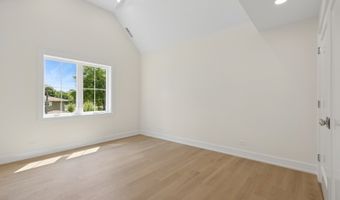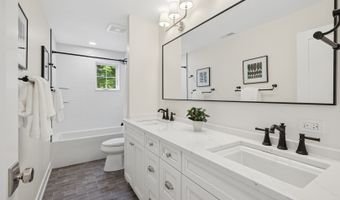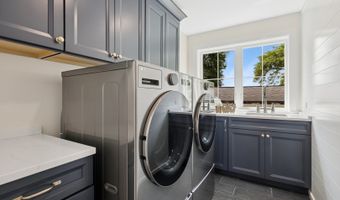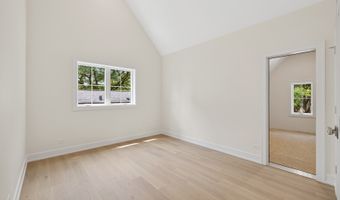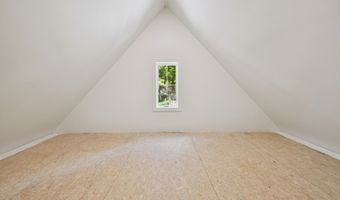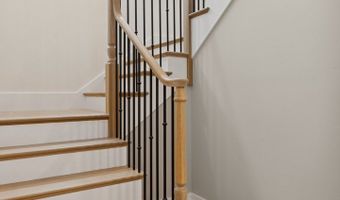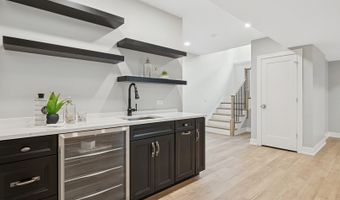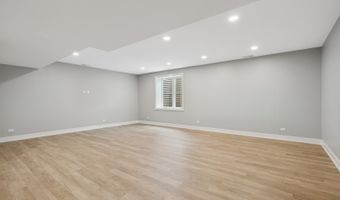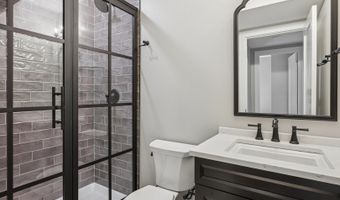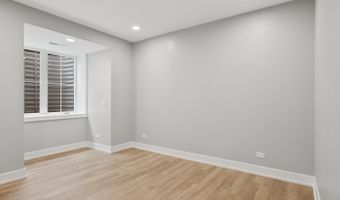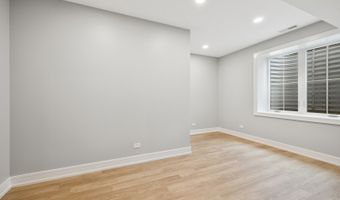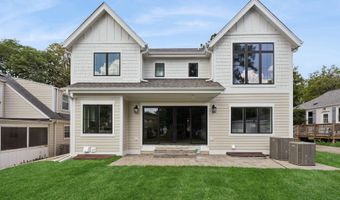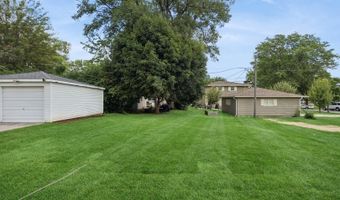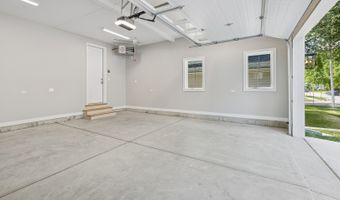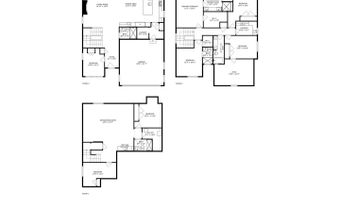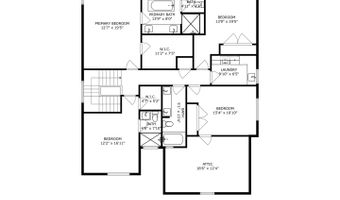227 S Mitchell Ave Arlington Heights, IL 60005
Snapshot
Description
Presenting an opulent new construction masterpiece, this custom 5-bedroom, 5-bathroom home embodies sophistication and elegance in the heart of downtown Arlington Heights. With unparalleled architectural details and sumptuous high-end finishes, this residence is crafted for those with a discerning eye for luxury and quality craftsmanship. Upon entering, be captivated by the grandeur of 9-foot ceilings that amplify the spacious and airy ambiance. The bespoke 3-story open staircase serves as a breathtaking architectural centerpiece, exuding timeless elegance. The main level offers a sophisticated office space, ideal for the modern professional, complemented by a luxurious full bath. The gourmet kitchen is a culinary haven, featuring exquisite Medallion cabinetry, KIVA quartz countertops, and premier Kohler and Moen fixtures. Top-of-the-line Thermador appliances, including an integrated wine fridge, cater to all your entertaining needs. The expansive open-concept living and dining areas, bathed in natural light, provide a seamless flow for hosting gatherings of any scale. Ascend to the second floor to discover the extraordinary primary suite, a sanctuary of tranquility with soaring ceilings, an expansive walk-in closet, and a lavish spa-inspired bathroom. Pamper your guests in the luxurious guest suite, alongside two additional beautifully appointed bedrooms, one featuring an exclusive bonus room, all served by a designer bathroom. An impressive laundry room with custom cabinetry, a sink, and quartz countertops completes this level of indulgence. The fully finished lower level, flooded with natural light, offers limitless potential. It boasts a wet bar, a versatile flex room, and an expansive recreation area, perfect for entertaining. A generously sized bedroom and luxurious full bathroom offer an ideal private retreat for guests. This residence is adorned with premium architectural elements, including sophisticated round puck ceiling lights, commercial-grade casement windows, and a remote start fireplace with an elegant stone surround and mantel in the living room. Every bedroom is meticulously designed with ceiling fans and spacious closets, combining opulence with comfort. Situated just two blocks from the vibrant downtown, and in close proximity to parks, the pool, and more, this exceptional home epitomizes modern luxury living, distinguished by thoughtful design and impeccable attention to detail. Make this exquisite residence your own sanctuary of luxury and style.
More Details
Features
History
| Date | Event | Price | $/Sqft | Source |
|---|---|---|---|---|
| Listed For Sale | $1,599,000 | $485 | Compass |
Taxes
| Year | Annual Amount | Description |
|---|---|---|
| 2023 | $5,813 |
Nearby Schools
Middle School South Middle School | 0.1 miles away | 06 - 08 | |
Elementary School Westgate Elementary School | 0.6 miles away | KG - 05 | |
Elementary School Dryden Elementary School | 1 miles away | KG - 05 |
