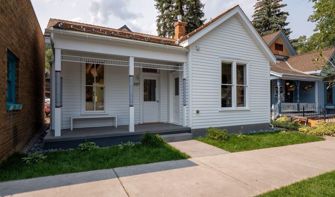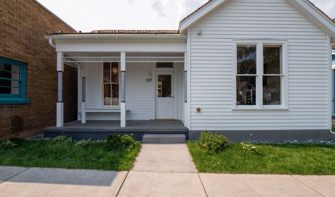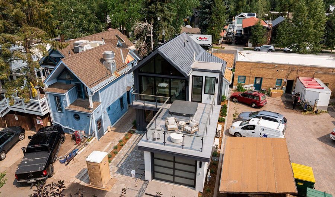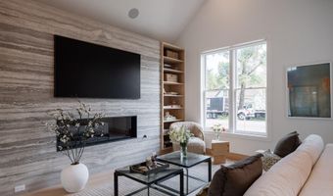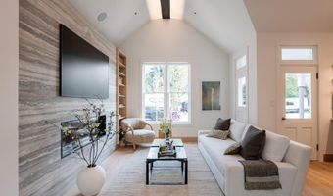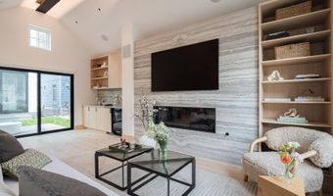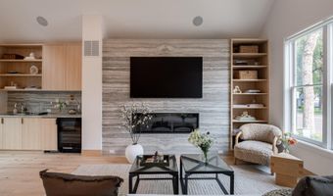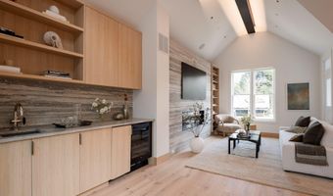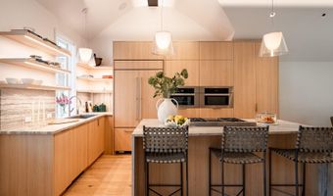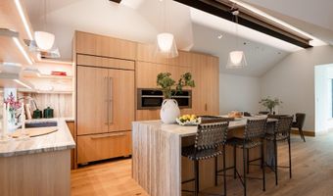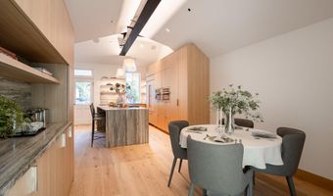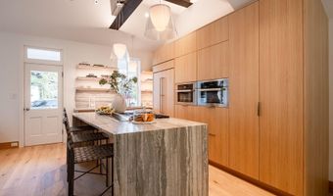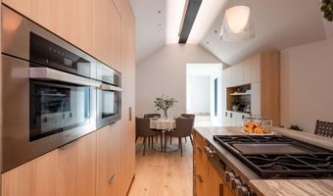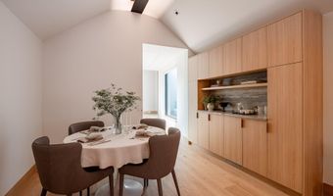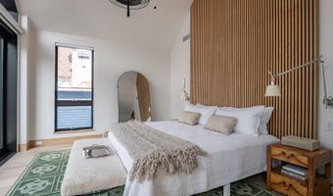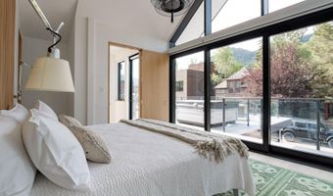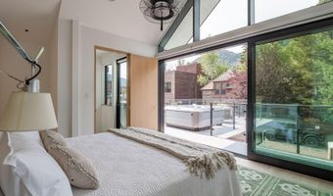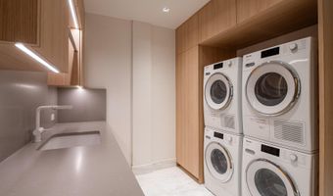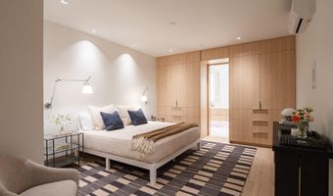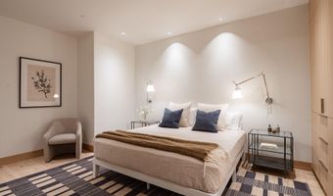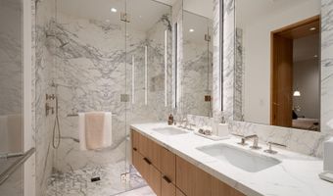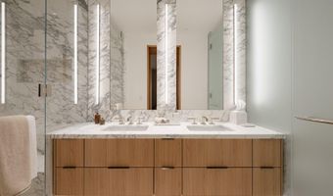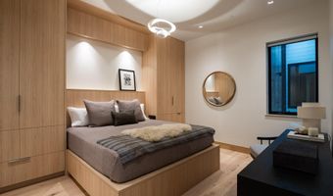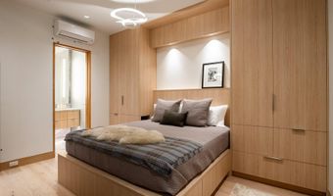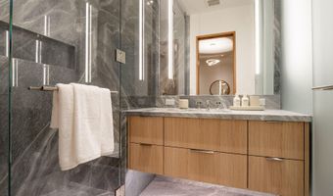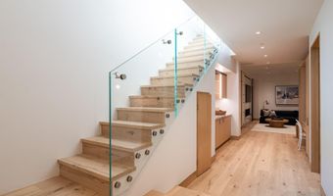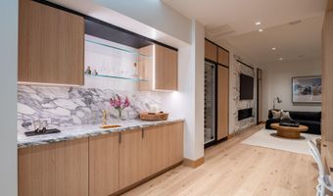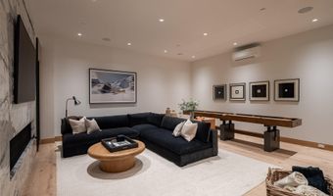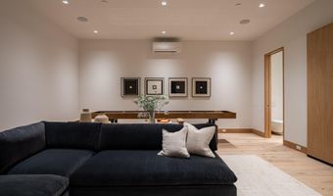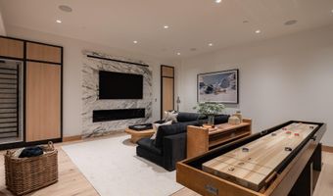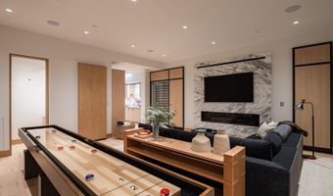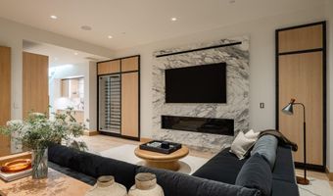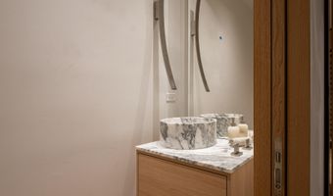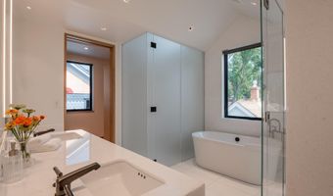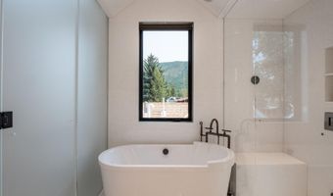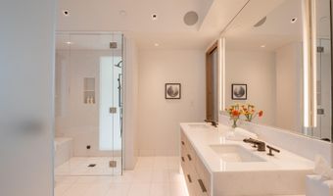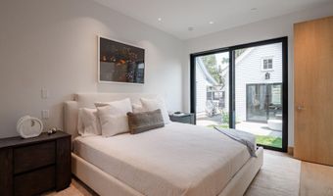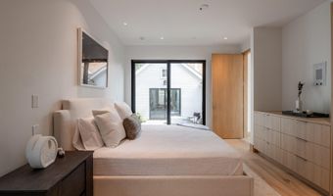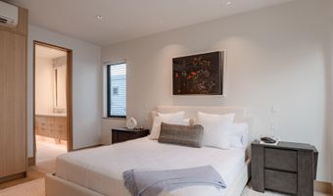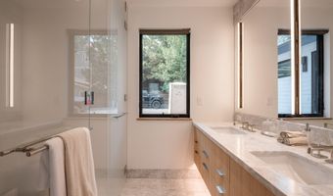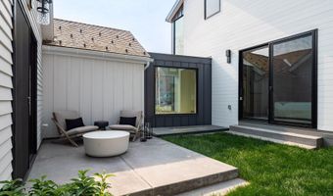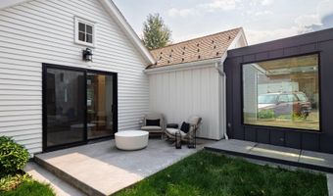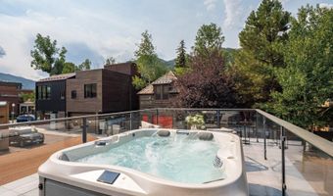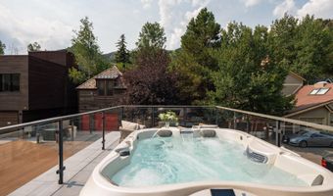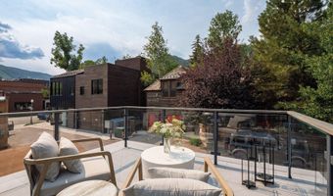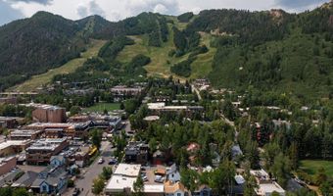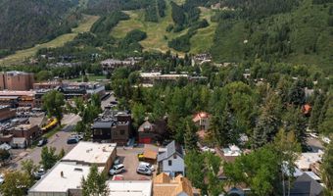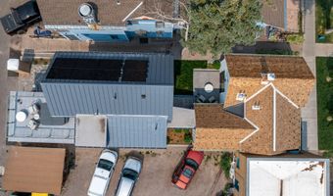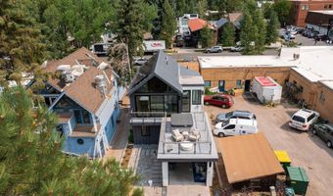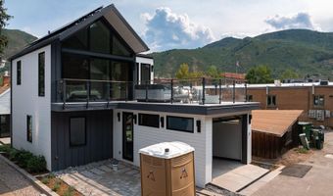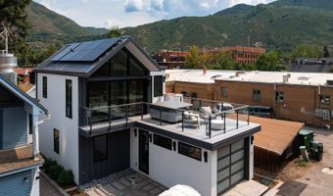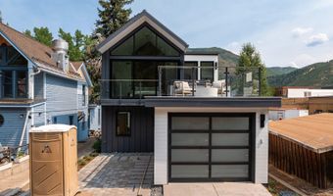227 E Main St Aspen, CO 81611
Snapshot
Description
A rare opportunity to own a brand-new, historic single-family home in the heart of Aspen's coveted downtown core. Just east of Explore Booksellers, this timeless residence has been impeccably designed by Kim Raymond Architects and crafted by TREK Builders, blending classic character with the elegance and efficiency of all-new construction. With four bedrooms, four full baths, two powder rooms, a media room, wine wall, bar, and two gas fireplaces, every inch of the home has been thoughtfully laid out to maximize flow, light, and storage. The floor plan includes two guest bedrooms above grade, a quiet interior primary suite with a custom walk-in closet and its own washer and dryer, and abundant natural light with sweeping views in every direction—including Red Mountain, Smuggler, and Ajax. Interiors by Lexi Zavad Interiors bring warmth and sophistication through curated furnishings and bespoke finishes. Outdoor living includes a showstopping rooftop deck and a separate patio with a private hot tub framed by jaw-dropping views of Aspen Mountain. A one-car garage, additional deeded parking space, and no HOA make this offering even more rare. Tucked on a quiet street just steps from world-class dining, shopping, and culture.
More Details
Features
History
| Date | Event | Price | $/Sqft | Source |
|---|---|---|---|---|
| Listed For Sale | $18,995,000 | $5,026 | AG Aspen |
Taxes
| Year | Annual Amount | Description |
|---|---|---|
| 2025 | $9,143 |
Nearby Schools
Elementary School Aspen Elementary School | 1.5 miles away | PK - 04 | |
High School Aspen High School | 1.5 miles away | 09 - 12 | |
Middle School Aspen Middle School | 1.5 miles away | 05 - 08 |
