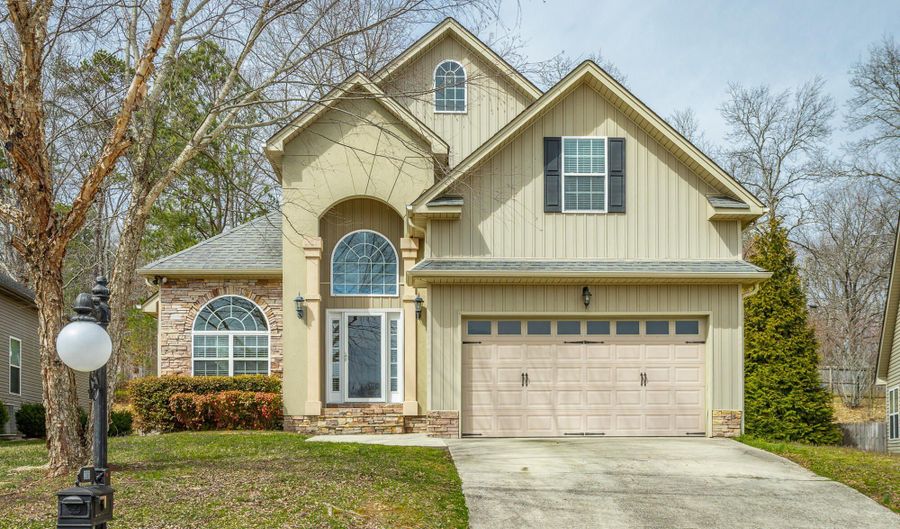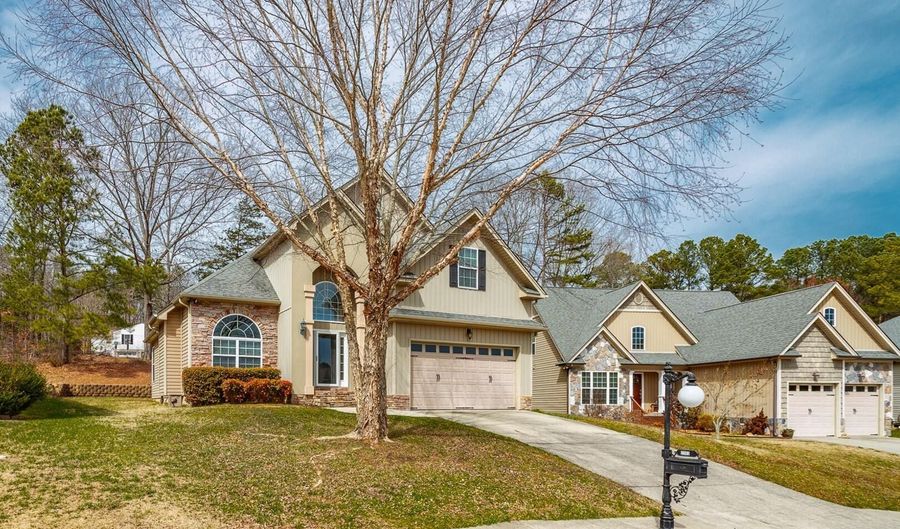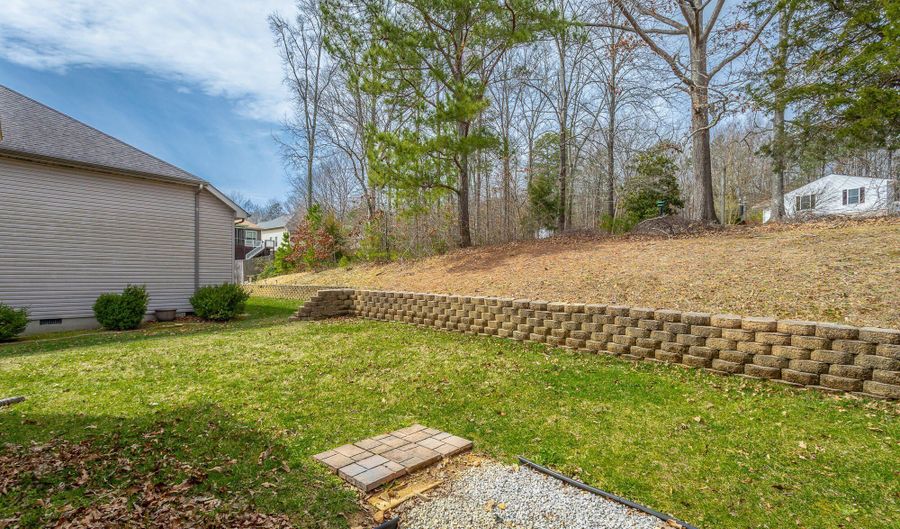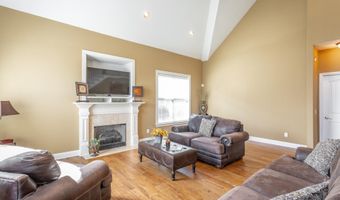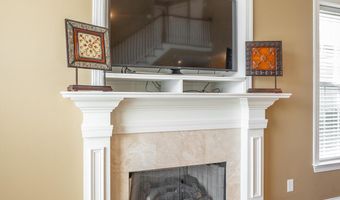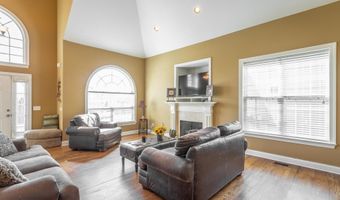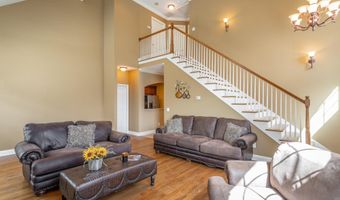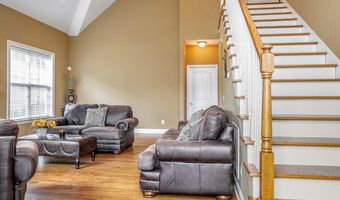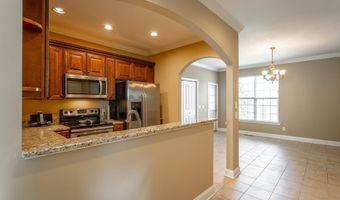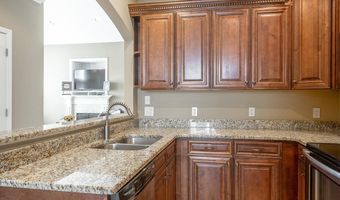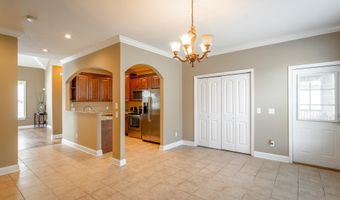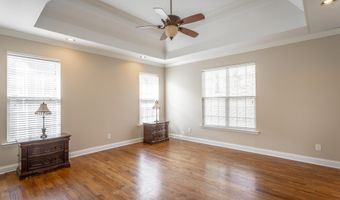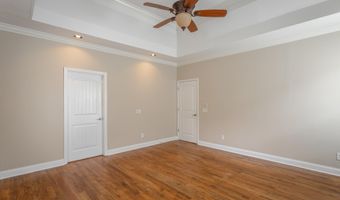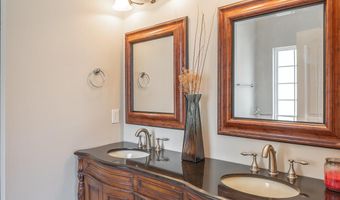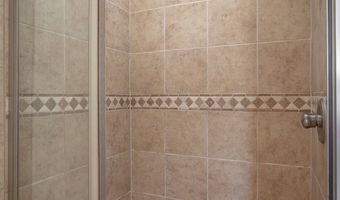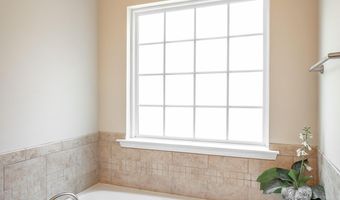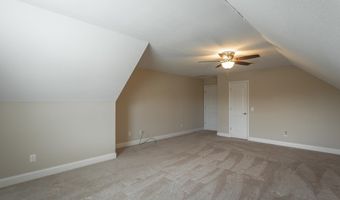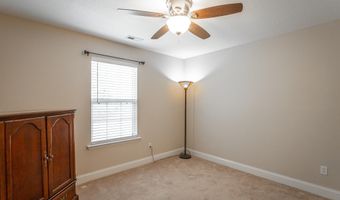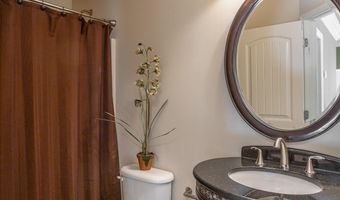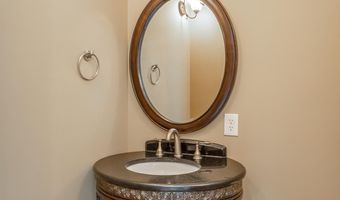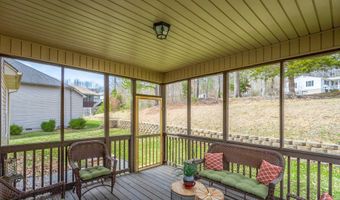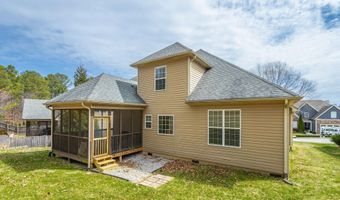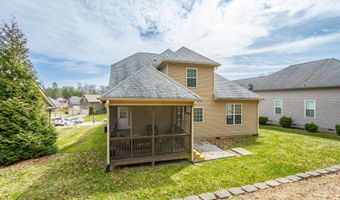2261 Lake Mist Dr Chattanooga, TN 37421
Snapshot
Description
''The Lakes at Standifer'' ...A Premier East Brainerd Community. This beautifully designed custom home features an Open Floorplan, ideal for entertaining. The Great Room boasts a dramatic two-story Cathedral Ceiling, Hardwood floors, a Gas Fireplace, and Crown Moulding, creating a warm and inviting ambiance. The galley styled Kitchen features Recessed Lighting, Granite Countertops, Custom Cabinetry and a separate Pantry. The spacious Dining Room offers additional gathering space which flows out to a Screened-In Porch that is perfect for a quiet evening of relaxation or outdoor entertaining.
The Master Suite, located on the main level, features a high Trey Ceiling, an Ensuite Spa Inspired Bathroom, with a Garden Jetted Tub, Separate Shower, Double Vanity, and Walk-in Closet. Atop the beautiful staircase you'll find a Full Bath and Three Bedrooms, one of which could be used as a Media Room, Family Room and Office, etc. There're also spacious closets in each bedroom and a walk-out attic with additional storage space.
Ceramic Tile floors are in all bathrooms, as well as the main floor Powder Room and Laundry Room. The home also has Custom Blinds throughout. The neighborhood also offers Sidewalks, Wrought Iron Street Lamps, a Scenic Pond with Fountains, a Playground and a Gazebo.
Conveniently located near East Hamilton Area Schools, Hamilton Place Mall, downtown Chattanooga, the Volkswagen Plant, and I-75 & I-24...County Taxes!
This is a Must See! Go and Show Appointments are available this Weekend...Schedule an Appointment Today!
More Details
Features
History
| Date | Event | Price | $/Sqft | Source |
|---|---|---|---|---|
| Listed For Sale | $460,000 | $228 | Premier Property Group Inc. |
Expenses
| Category | Value | Frequency |
|---|---|---|
| Home Owner Assessments Fee | $350 | Annually |
Taxes
| Year | Annual Amount | Description |
|---|---|---|
| $1,610 |
Nearby Schools
Elementary School Westview Elementary School | 2 miles away | PK - 05 | |
Elementary School Bess T Shepherd Elementary | 3.1 miles away | PK - 05 | |
Elementary School East Brainerd Elementary | 3.3 miles away | PK - 05 |
