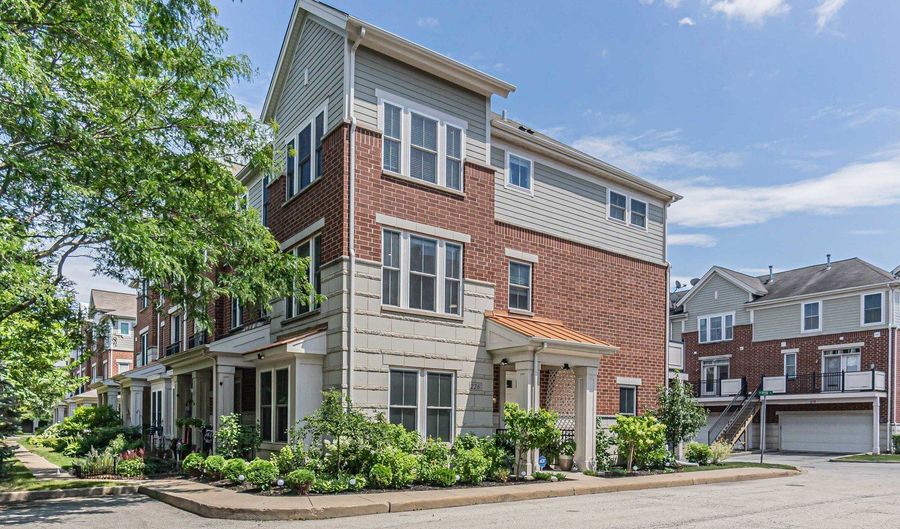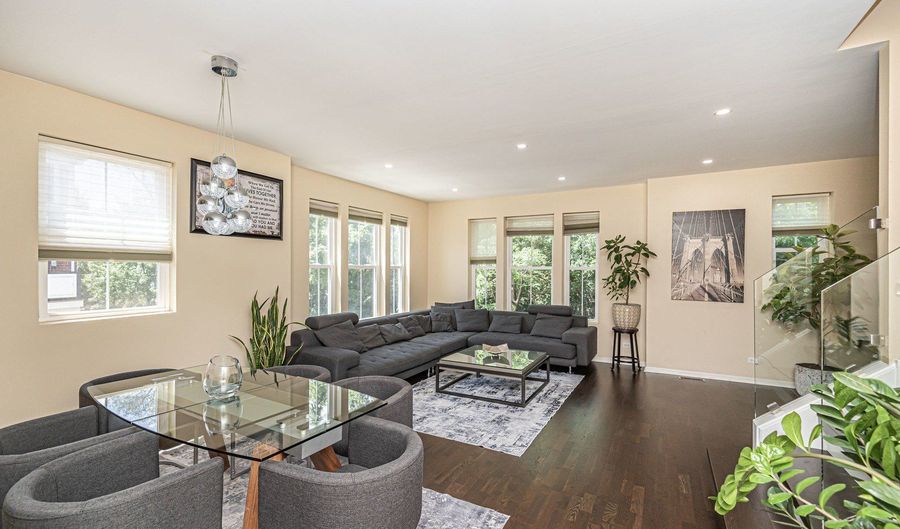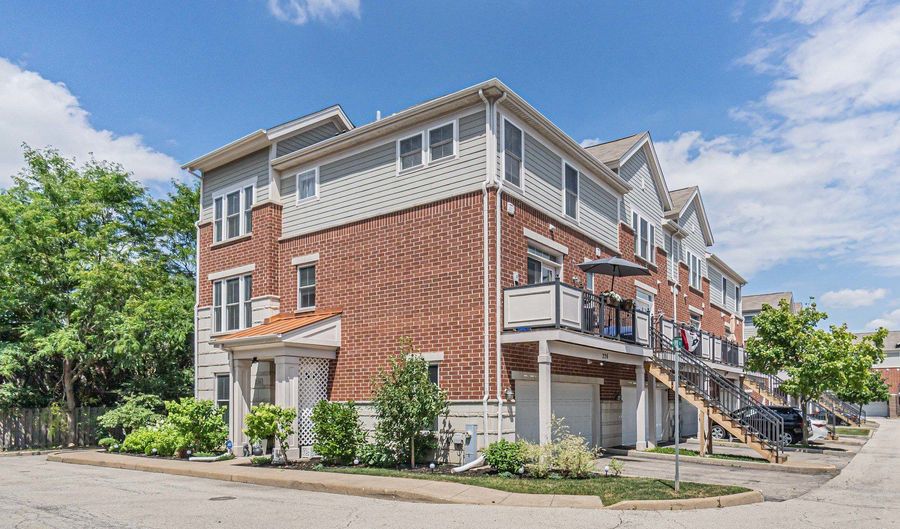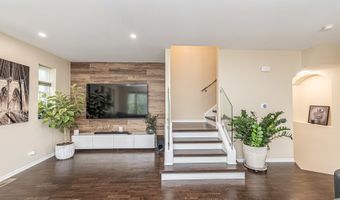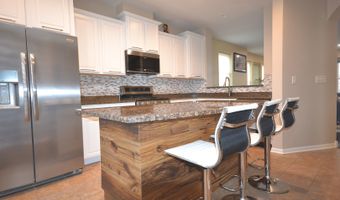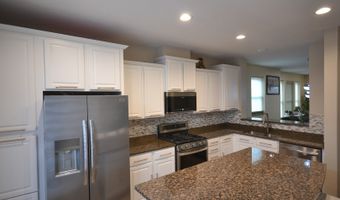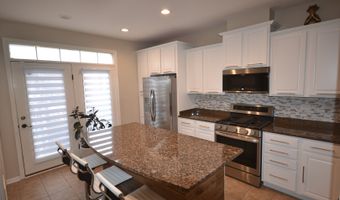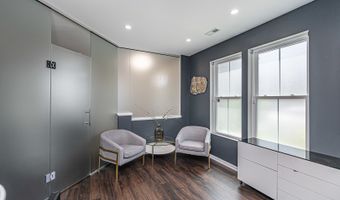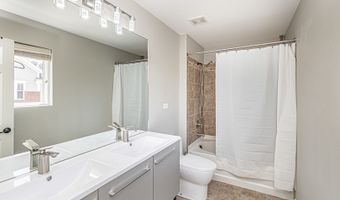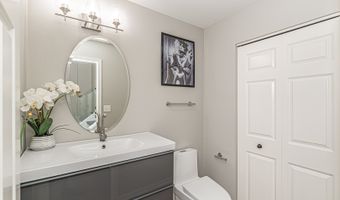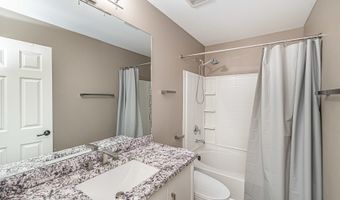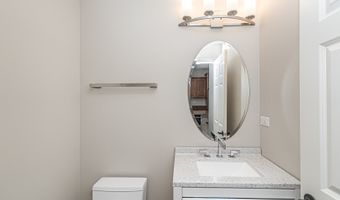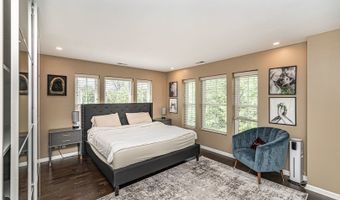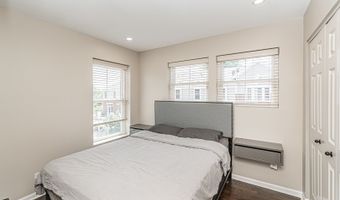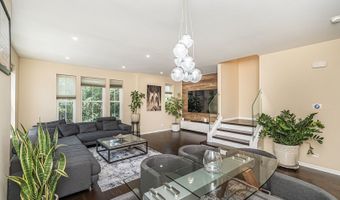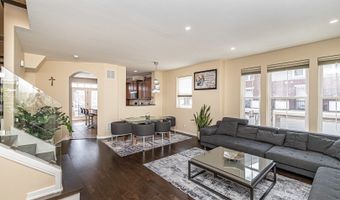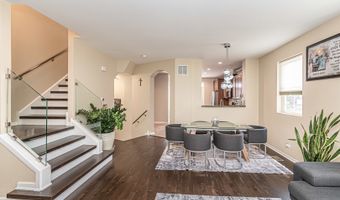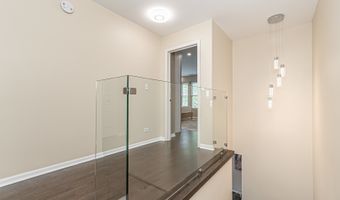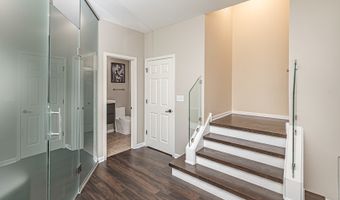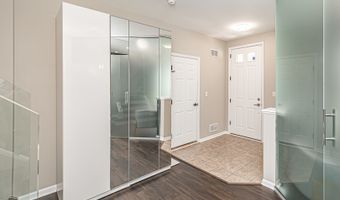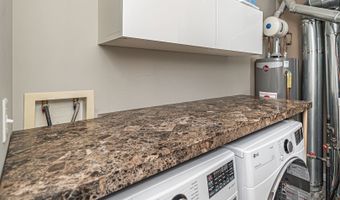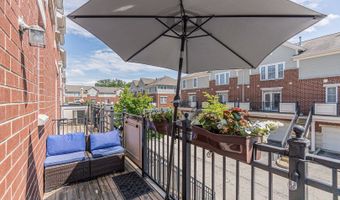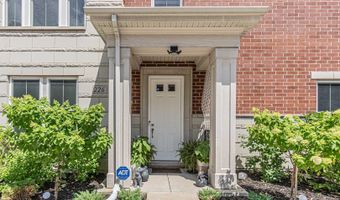226 W Hyde St 8-4Arlington Heights, IL 60005
Snapshot
Description
Deluxe large corner 3-story townhome at Arlington Reserve. Beautifully renovated over the last two years home offers a spectacular open floor plan that is perfect for living & entertaining. Three levels of modern space & contemporary finishes: four new European design baths; new flooring; new doors; new recessed lighting; new appliances; custom closet organizers; modern stair railing & more. The main floor offers ample room for seating arrangements and gatherings, ideal for hosting friends & family. The adjacent dining room transitions into the updated kitchen slider to balcony. The primary suite awaits as a true retreat, boasting a spacious layout, a private ensuite bathroom, and a sizable walk-in closet. This home has it all! Come to be impressed. Situated close to the highway, commuting is a breeze. RE taxes will be reduced once homeowners exemption is applied.
More Details
Features
History
| Date | Event | Price | $/Sqft | Source |
|---|---|---|---|---|
| Listed For Sale | $449,900 | $222 | RE/MAX City |
Expenses
| Category | Value | Frequency |
|---|---|---|
| Home Owner Assessments Fee | $425 | Monthly |
Taxes
| Year | Annual Amount | Description |
|---|---|---|
| 2023 | $7,380 |
Nearby Schools
Elementary School Juliette Low Elementary School | 0.6 miles away | PK - 05 | |
Alternate Education Forest View Alternative School | 0.7 miles away | 09 - 12 | |
High School Vanguard School | 0.7 miles away | 10 - 12 |
