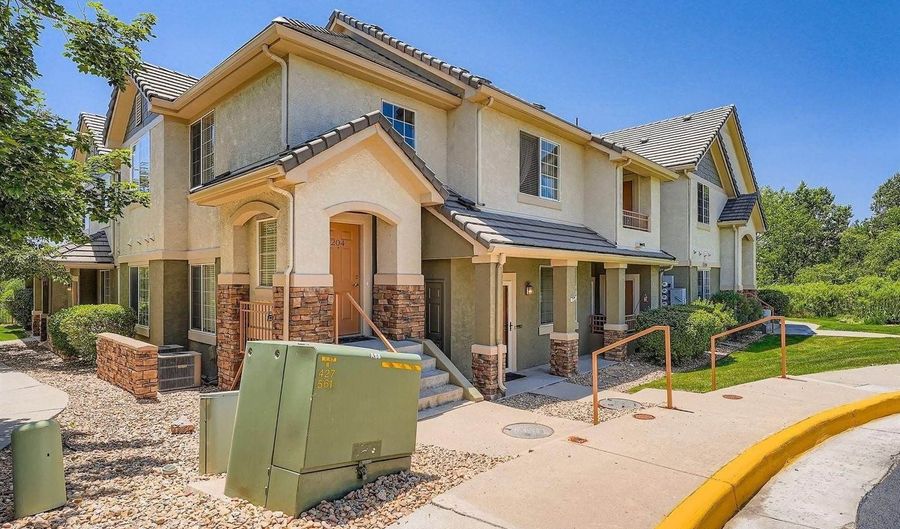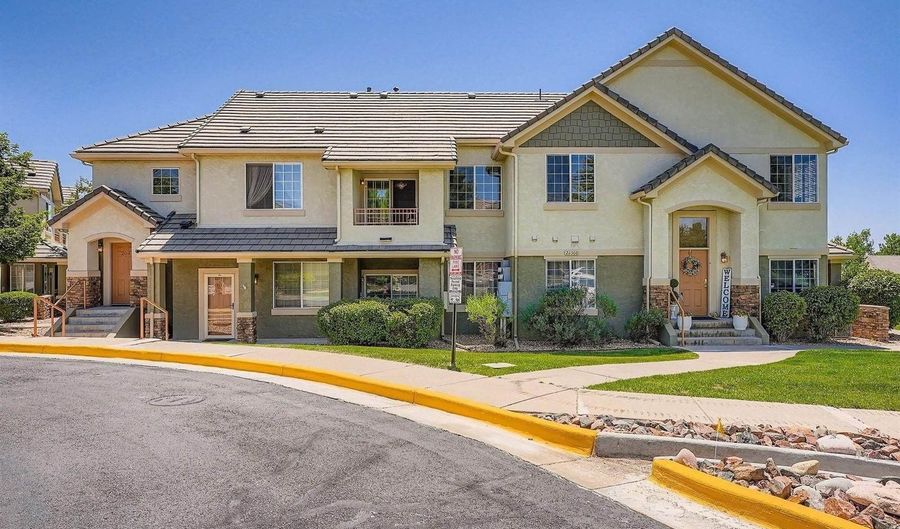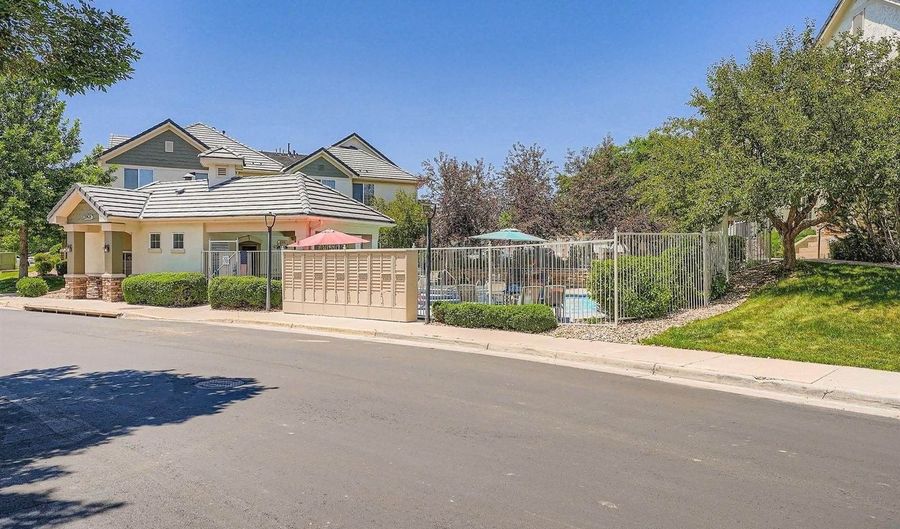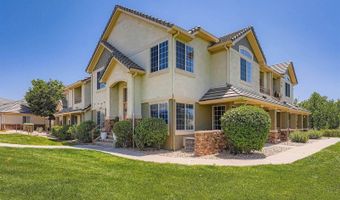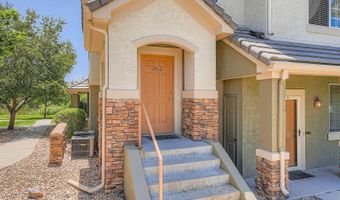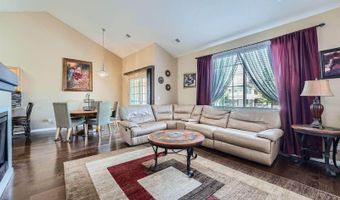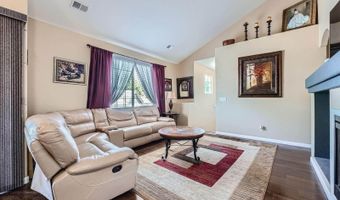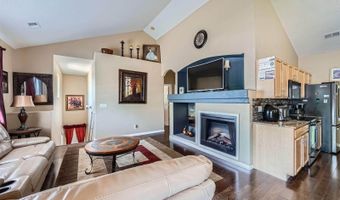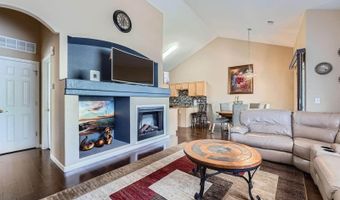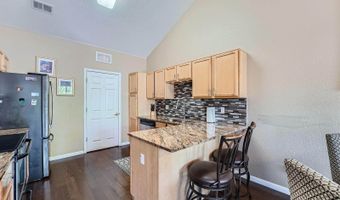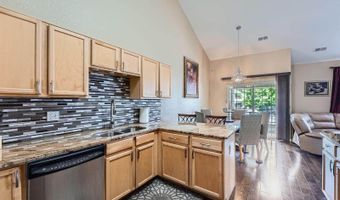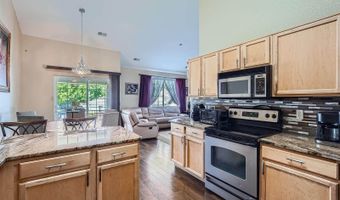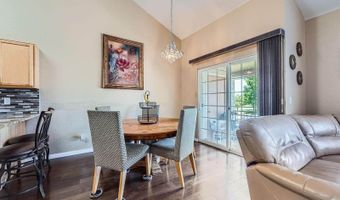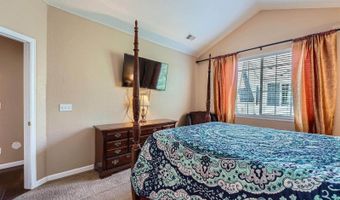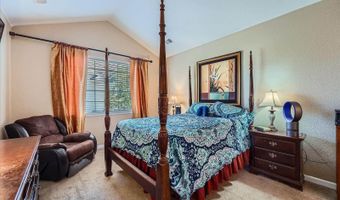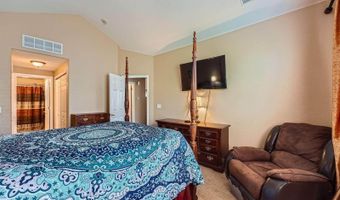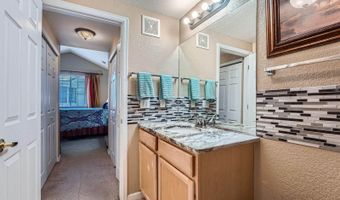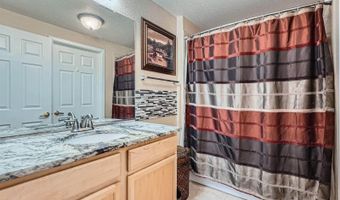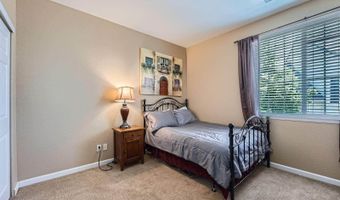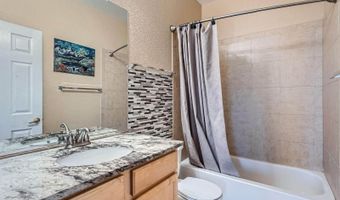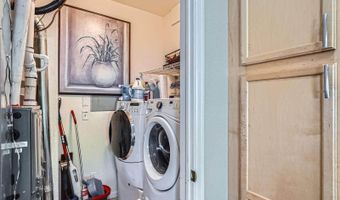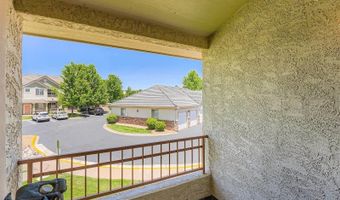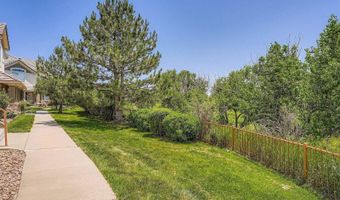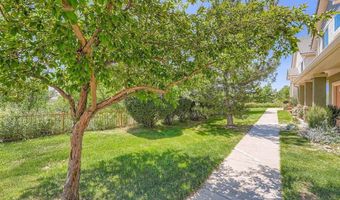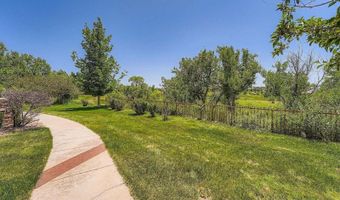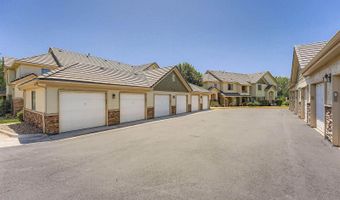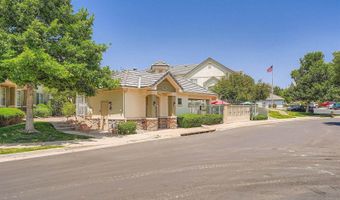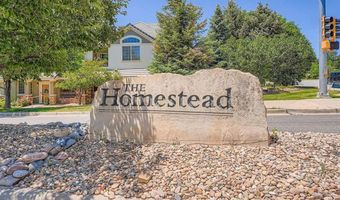22560 E Ontario Dr #204Aurora, CO 80016
Snapshot
Description
Step into this beautifully maintained 2-bedroom, 2-bathroom condo located in the highly sought-after Homestead at Saddle Rock community. This second-floor unit offers an open-concept layout filled with natural light, vaulted ceilings, and a spacious living room complete with a cozy gas fireplace perfect for relaxing evenings or entertaining guests.
The modern kitchen features ample cabinetry, updated appliances, and a convenient breakfast bar that flows seamlessly into the dining area. The large primary suite boasts a walk-in closet and private en-suite bath, while the second bedroom is perfect for guests, an office, or a roommate setup.
Enjoy your morning coffee or unwind in the evenings on your private balcony with storage space and serene views. Additional features include in-unit laundry and central A/C for your convenience.
Located just minutes from Southlands Mall, restaurants, top-rated Cherry Creek schools, golf courses, and easy access to E-470, this home offers the lifestyle you’ve been waiting for.
More Details
Features
History
| Date | Event | Price | $/Sqft | Source |
|---|---|---|---|---|
| Listed For Sale | $370,000 | $342 | NextHome Infinity |
Expenses
| Category | Value | Frequency |
|---|---|---|
| Home Owner Assessments Fee | $445 |
Nearby Schools
Elementary School Canyon Creek Elementary School | 0.9 miles away | PK - 05 | |
Middle School Liberty Middle School | 1.2 miles away | 06 - 08 | |
High School Grandview High School | 1.2 miles away | 09 - 12 |
