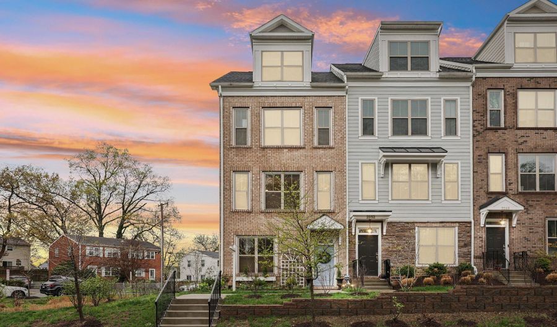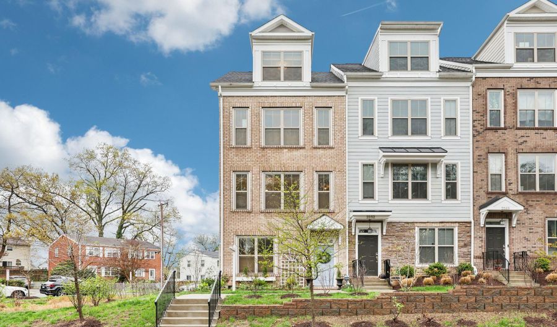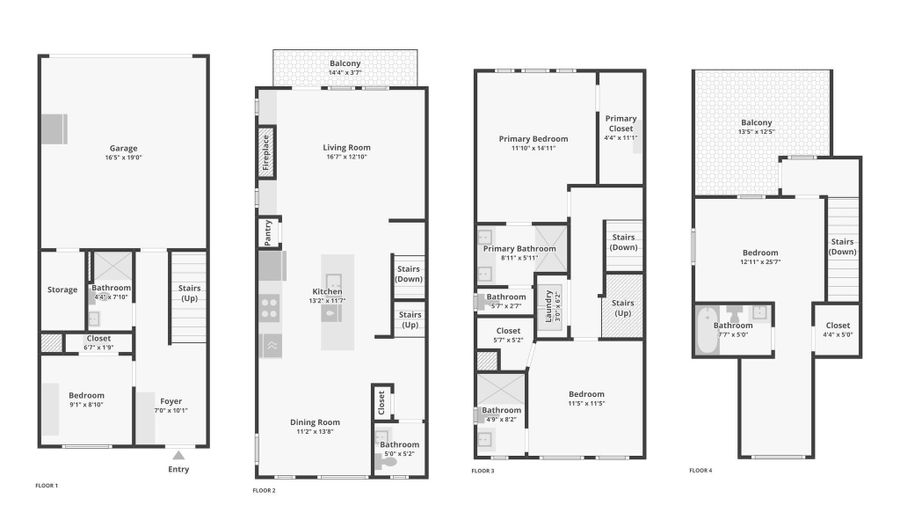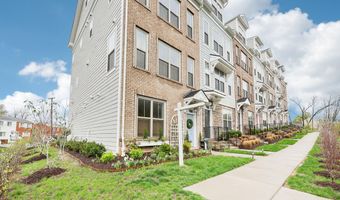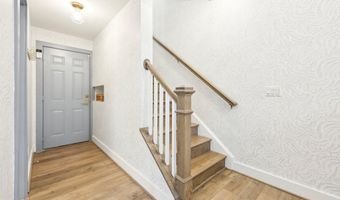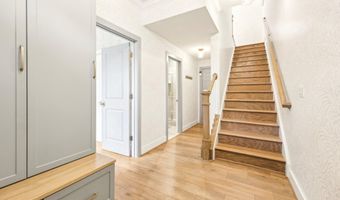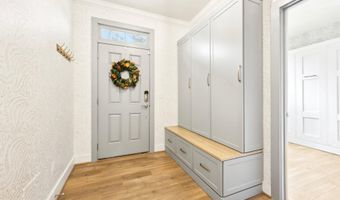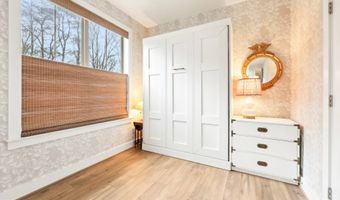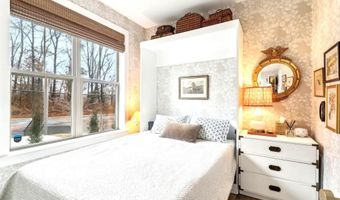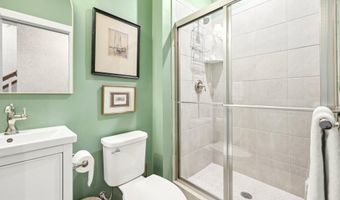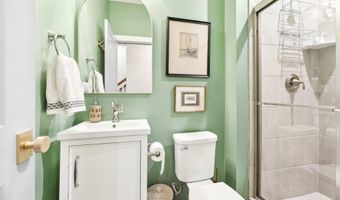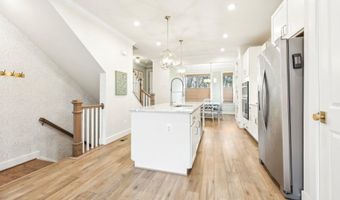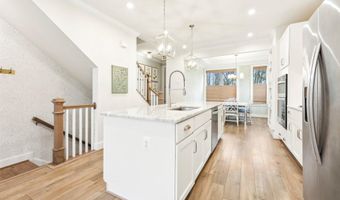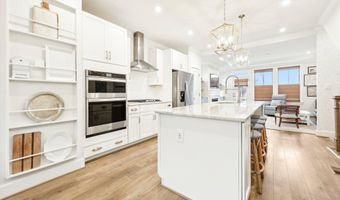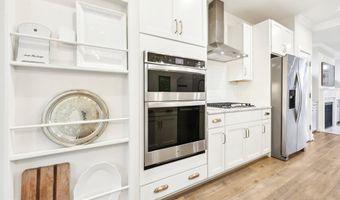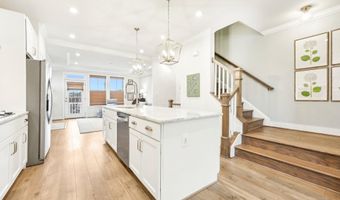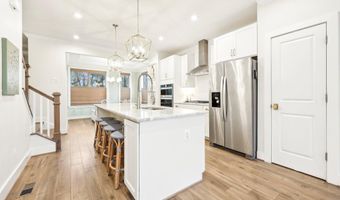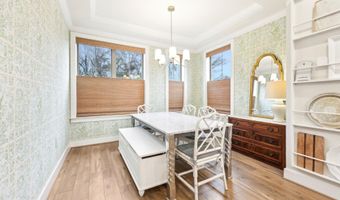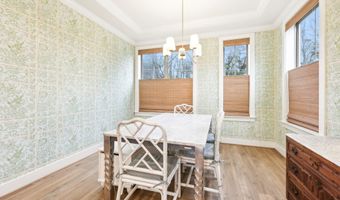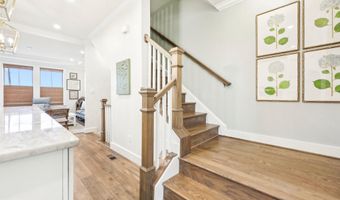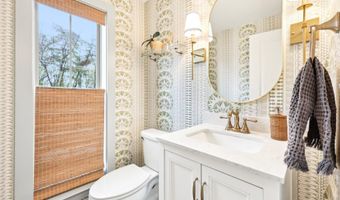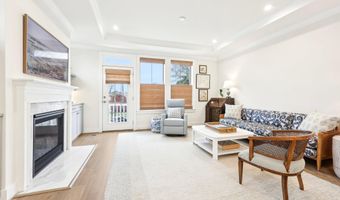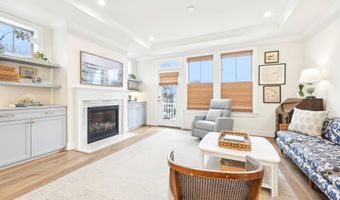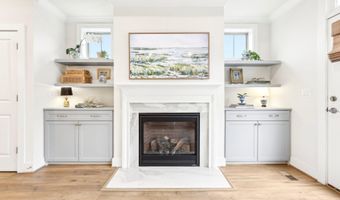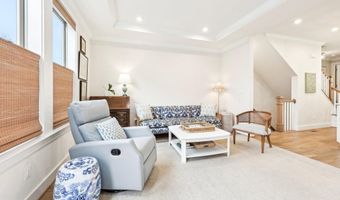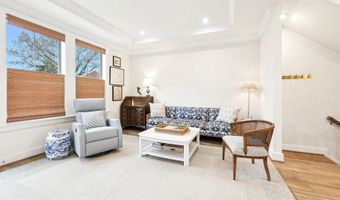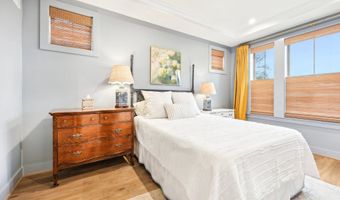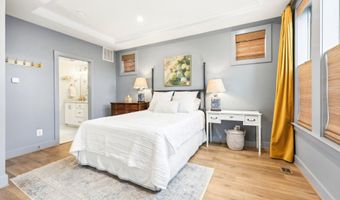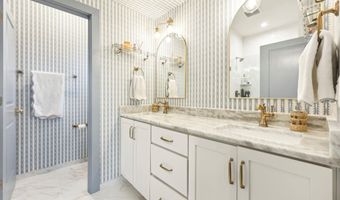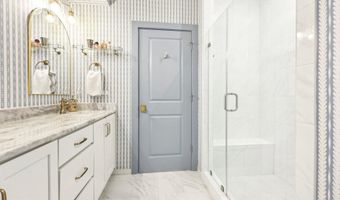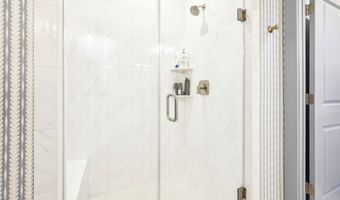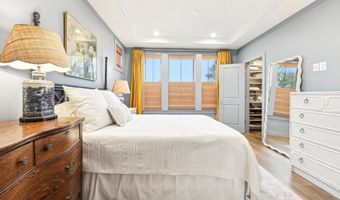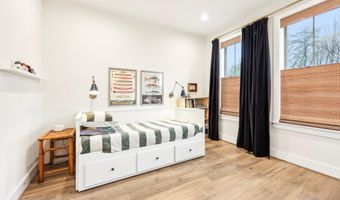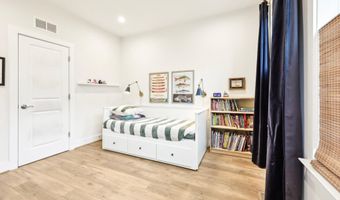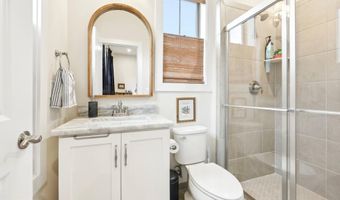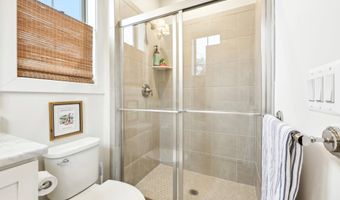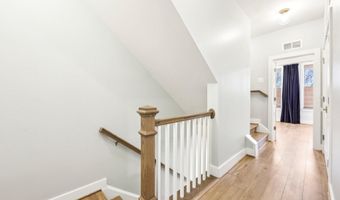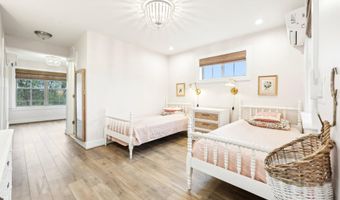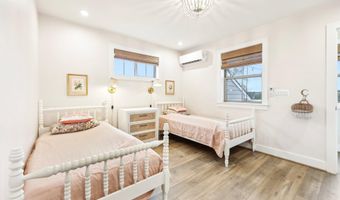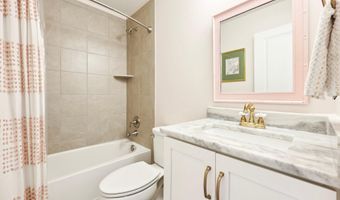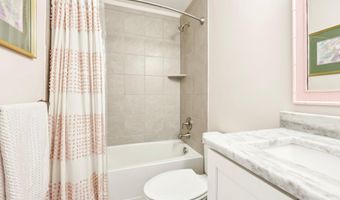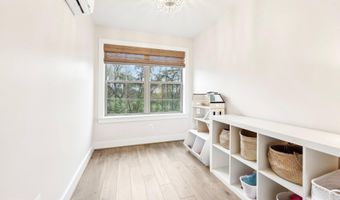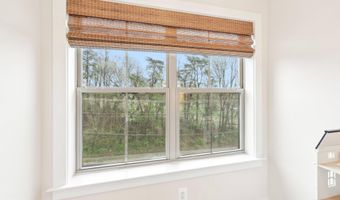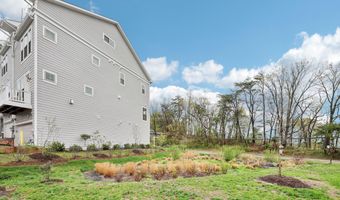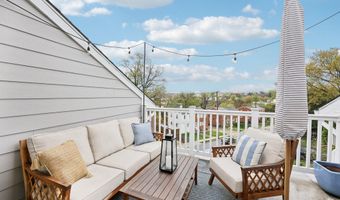2256 S GLEBE Rd Arlington, VA 22206
Snapshot
Description
Assumable VA Loan at 3.65%. Experience refined living in this beautifully upgraded four-level end-unit townhome, ideally situated in the heart of Arlington with scenic views of the Army Navy Country Club. Thoughtfully designed with high-end finishes and custom touches throughout, this home offers both style and flexibility for modern living.
The entry level features a spacious bedroom with a custom closet and built-in queen Murphy bed—ideal as a guest suite or home office. A beautifully renovated full bath with designer vanity and upscale fixtures completes the space.
On the main level, the open-concept layout is anchored by a gourmet kitchen with striking quartzite countertops and an oversized island. Designer pendant lighting, elegant tray ceilings, and custom built-ins framing the gas fireplace create a warm and inviting atmosphere. Step out onto the private deck—perfect for morning coffee or evening relaxation.
Upstairs, the luxurious owner’s suite is a serene retreat, complete with a spa-inspired bath, custom closet, and an abundance of natural light. A second bedroom with en-suite bath and built-in storage offers a comfortable haven for guests.
The top floor serves as a private escape with an additional bedroom, full bath, cozy sitting area, and access to a second outdoor deck—ideal as an in-law suite, home office, or creative space.
Additional highlights include a spacious garage with storage options and professionally landscaped grounds featuring lush hydrangeas and a charming window box.
Enjoy a peaceful yet connected lifestyle in a friendly community just minutes from the Pentagon, Shirlington’s vibrant dining and shopping scene, the W&OD Trail, local parks, and the Army Navy Country Club. VA Assumption is with New Rez.
More Details
Features
History
| Date | Event | Price | $/Sqft | Source |
|---|---|---|---|---|
| Listed For Sale | $1,100,000 | $466 | William G. Buck & Assoc., Inc. |
Expenses
| Category | Value | Frequency |
|---|---|---|
| Home Owner Assessments Fee | $195 | Monthly |
Taxes
| Year | Annual Amount | Description |
|---|---|---|
| $10,463 |
Nearby Schools
Elementary School Drew Model Elementary | 0.2 miles away | PK - 05 | |
Elementary School Oakridge Elementary | 0.7 miles away | PK - 05 | |
Middle School Gunston Middle | 0.7 miles away | 06 - 08 |






