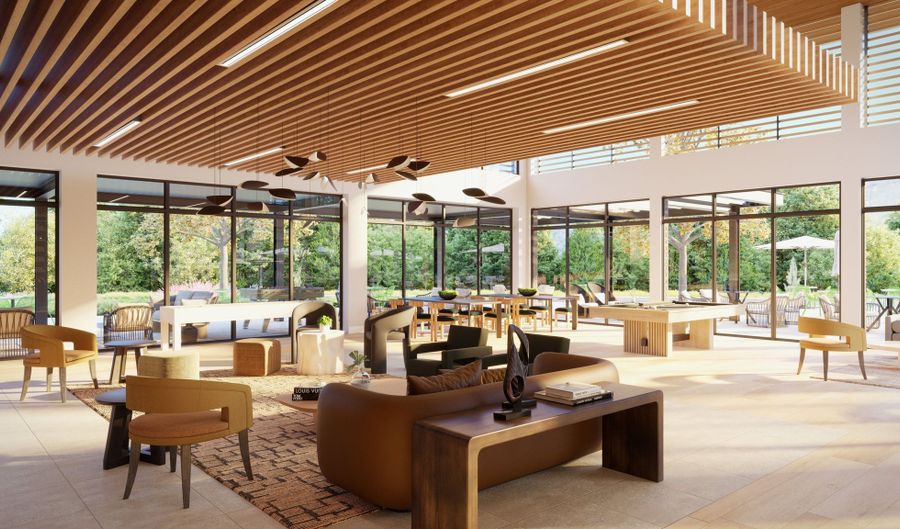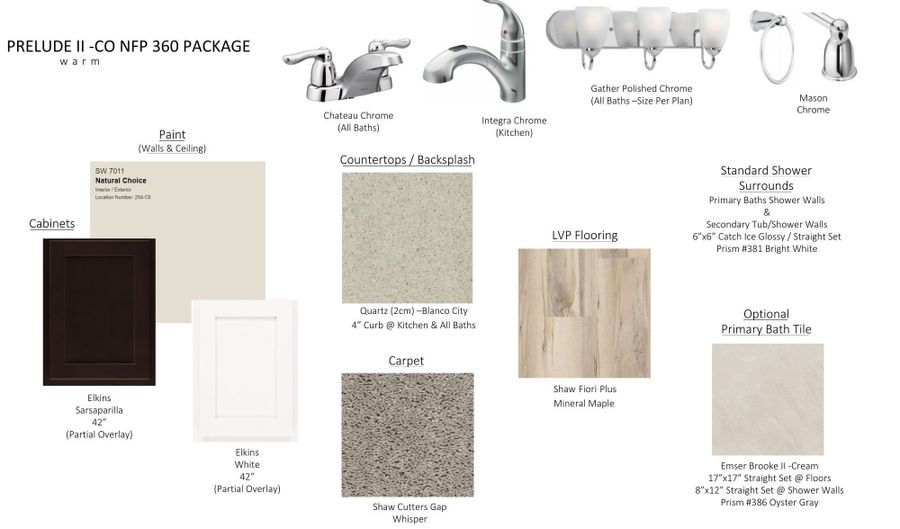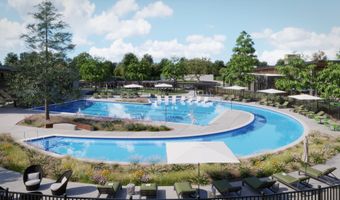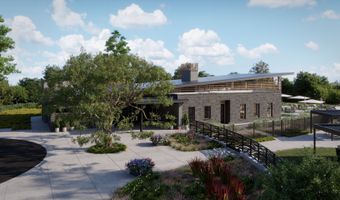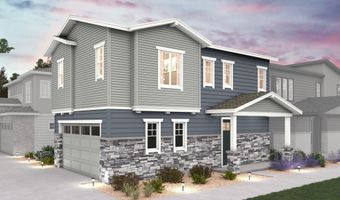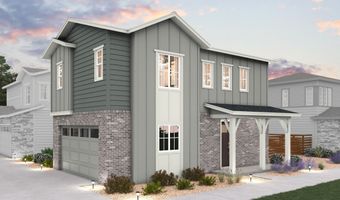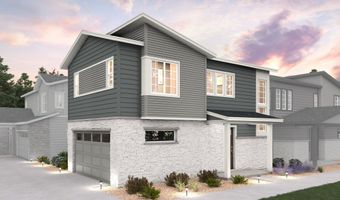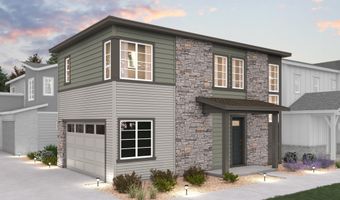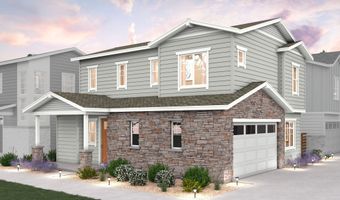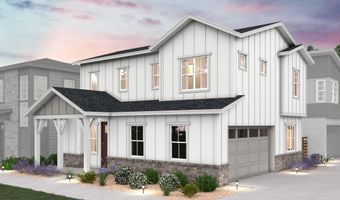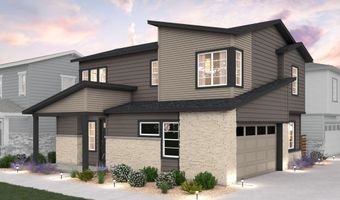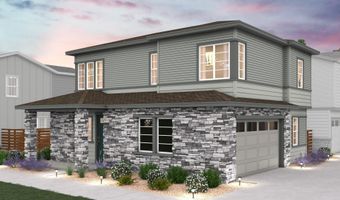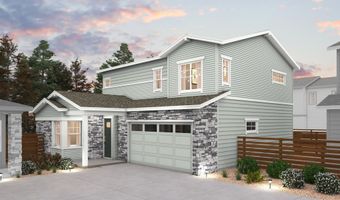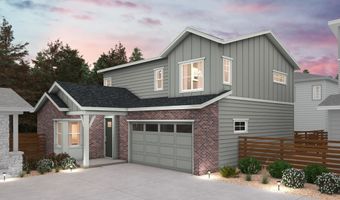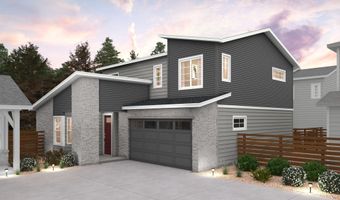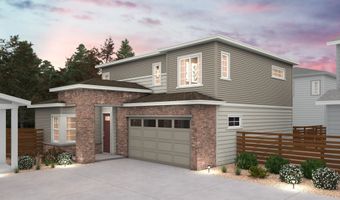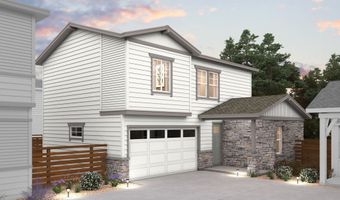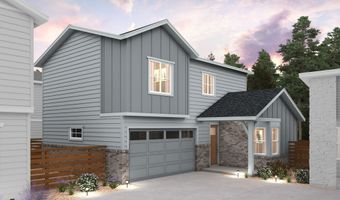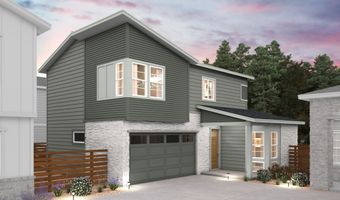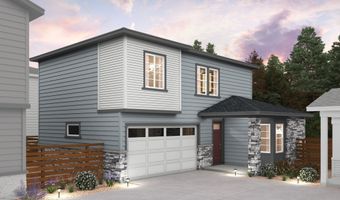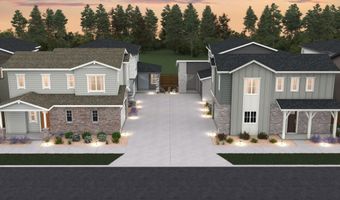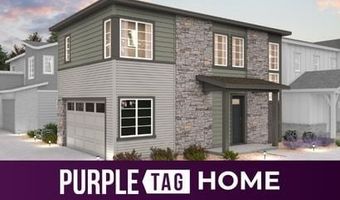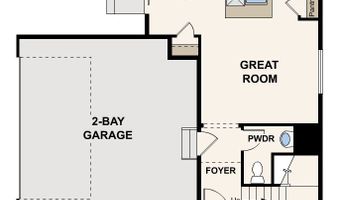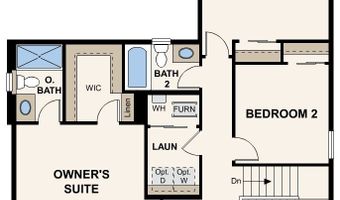22549 E 47th Dr Aurora, CO 80019
Snapshot
Description
This stylish two-story home offers a bright, open-concept main level with a spacious great room, inviting dining area, and a thoughtfully designed kitchen featuring a center island and generous pantry. Upstairs, enjoy a private and serene owner's suite with a large walk-in closet and dual-sink bath, plus two comfortable secondary bedrooms, a full bath, and a conveniently located laundry room. A welcoming front porch and 2-bay garage add function and curb appeal. *Prices, plans, and terms are effective on the date of publication and subject to change without notice. Square footage/dimensions shown is only an estimate and actual square footage/dimensions will differ. Buyer should rely on his or her own evaluation of usable area. Depictions of homes or other features are artist conceptions. Hardscape, landscape, and other items shown may be decorator suggestions that are not included in the purchase price and availability may vary. No view is promised. Views may also be altered by subsequent development, construction, and landscaping growth. 2025 Century Communities, Inc
More Details
Features
History
| Date | Event | Price | $/Sqft | Source |
|---|---|---|---|---|
| Price Changed | $474,990 -0.32% | $364 | Century Communities of Denver Metro | |
| Listed For Sale | $476,500 | $365 | Century Communities of Denver Metro |

