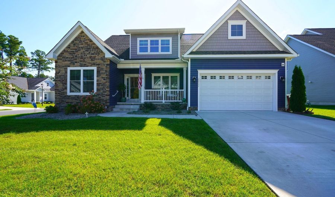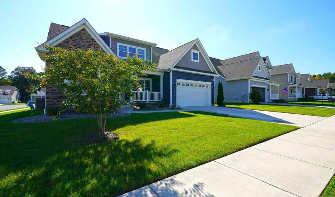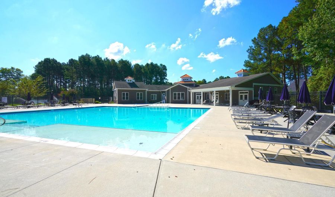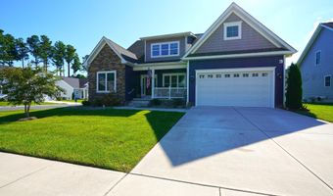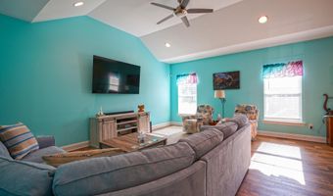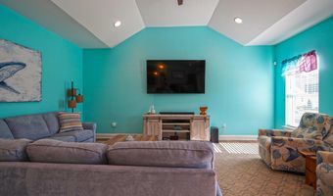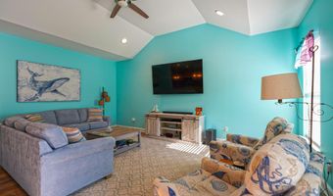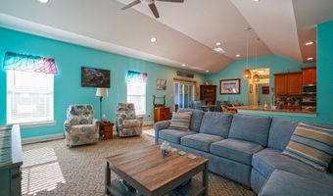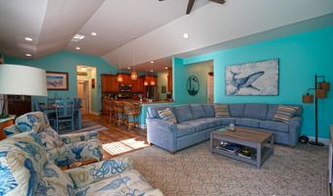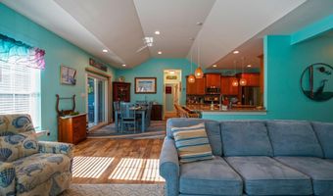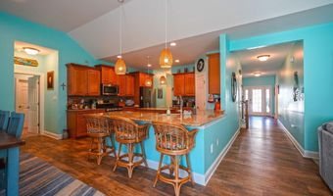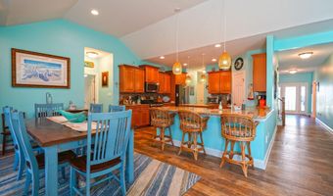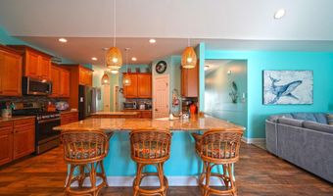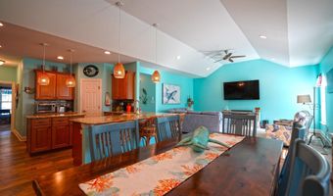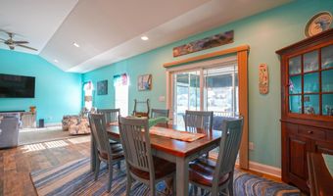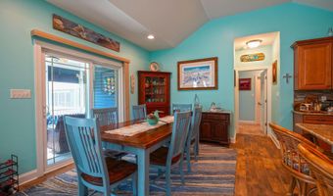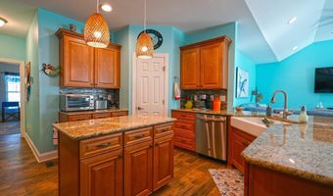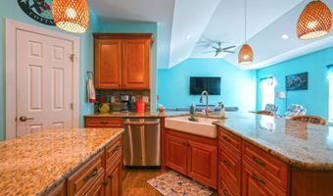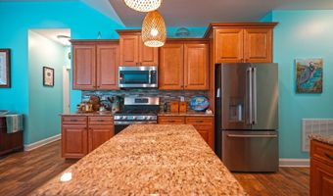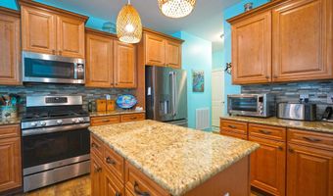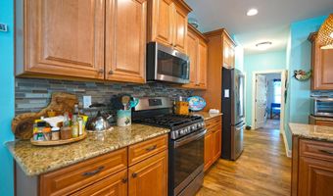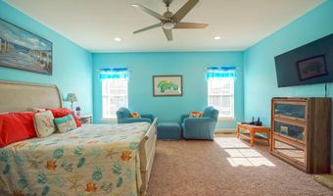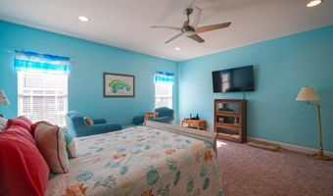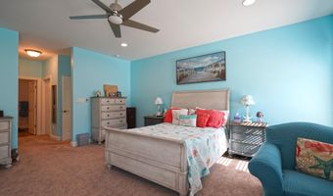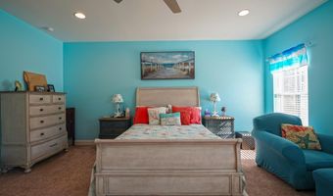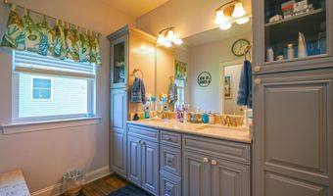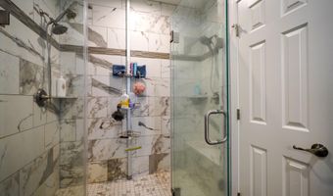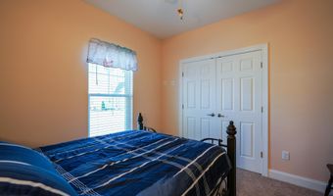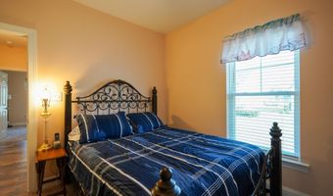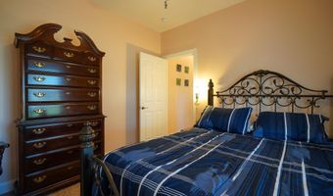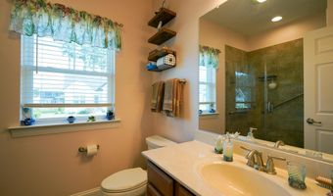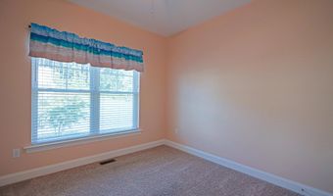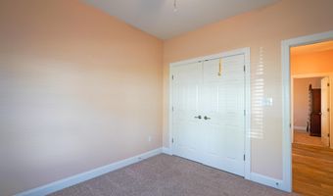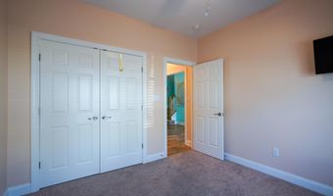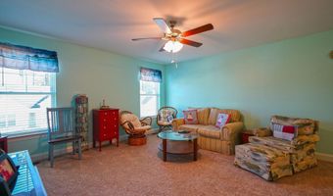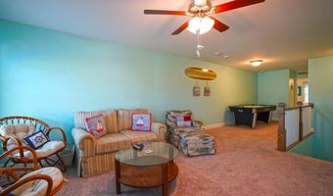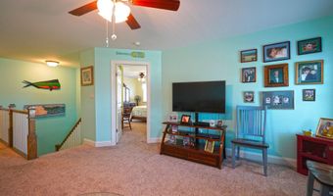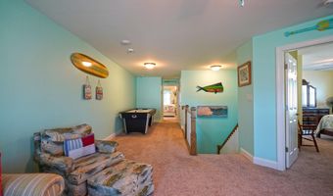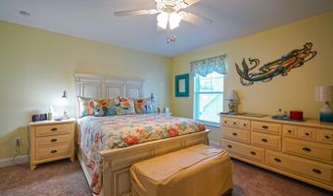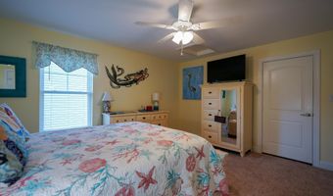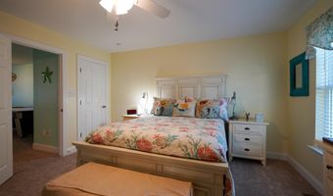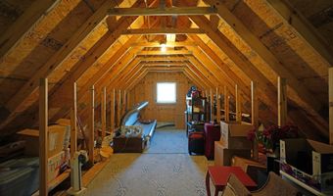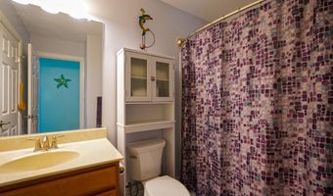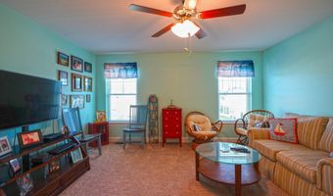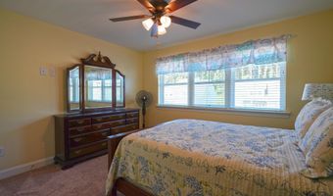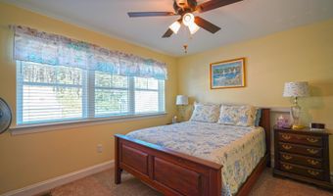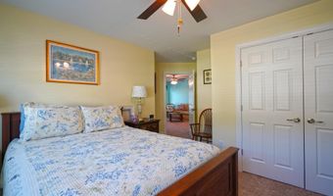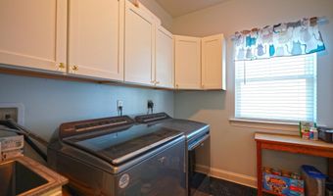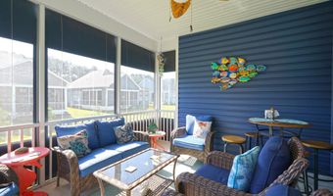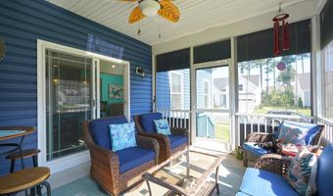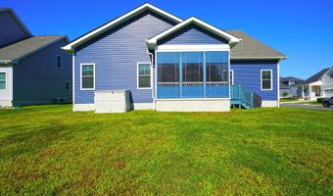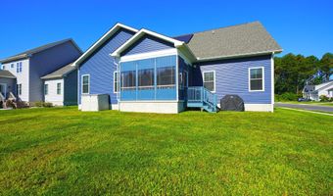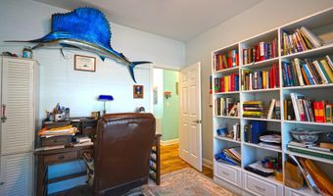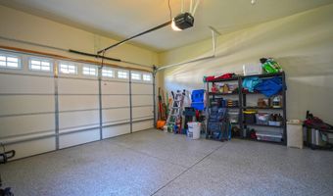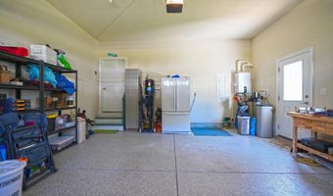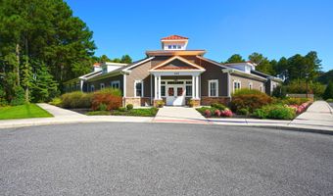Welcome to the Hawthorne Community! Located close to Historic 2nd St. in Lewes and Lewes Beach, only 20 minutes away. Historic In Town Milton is only 10 minutes away. The iconic Rehoboth Beach Boardwalk is 35 minutes away. The Historic Georgetown Circle is located 10 minutes away. The Lewes-Georgetown Trail and Hudson Park are nearby. This beautiful Insight House Cartwright Model is situated on a corner lot in the private rear section of the community. The house features 5 spacious bedrooms. Three bedrooms are located on the lower level with a flex room currently used as a home office with custom cabinets. Two additional bedrooms are located on the second floor with a loft area. Perfect space for family and guests. The house features 3,400 sq. ft. and yet is very cozy. An added feature is the 4 ft bump out in the living room and the primary bedroom. A fully floored attic provides excellent storage space. The large gourmet kitchen has plenty of cabinets, stainless steel appliances, a 5-burner gas stove and granite countertops. Ideal for the everyday cook or gourmet chef. The semi-formal dining room is off of the kitchen. Entertain your guests in the kitchen with views of the large living room with open floor concepts. The private first-floor primary suite features 2 custom walk-in closets and an en-suite bathroom. Including custom glass front cabinetry, double bowl vanity and water closet. The large custom shower features 2 shower heads and a bench. The laundry room features built-in cabinetry and a deep stainless steel sink and a washer /dryer. The attached 2 car garage features epoxy flooring and a side exit door with easy access to the trash receptacles. There is a whole house Generator for any type of emergency. This home features energy saving solar panels which are which are owned. Many upgrades throughout the house have been thoughtfully completed during ownership. Beautiful LVP floors with brownish tint and the plush carpeting adds extra comfort. The central vacuum is great for quick clean ups. Additional features include a tankless water heater, whole-house water treatment system, and a clean crawl space with air purifier. The home security system has exterior cameras that provide peace of mind and safety. The outdoor living space is great with a front porch and a three-season room with custom built roll up shades for relaxing days or nights. The 3 season room features a southerly exposure, enjoy beautiful sunrises while enjoying your morning breakfast, coffee or tea. Located in the Hawthorne community, featuring a clubhouse with a cozy fireplace, TV, bar, meeting space, and fitness center. The pool area offers space that is ideal for summer fun and relaxation. A great walking community with sidewalks and lamp posts for illumination and safety. This house can not be replicated at the current asking price. The upgrade list is extensive. Please note the full list in the supplement documents. Over $85k in upgrades/options. Note the upgrade list document. Purchase now and you do not have to wait for new construction!
