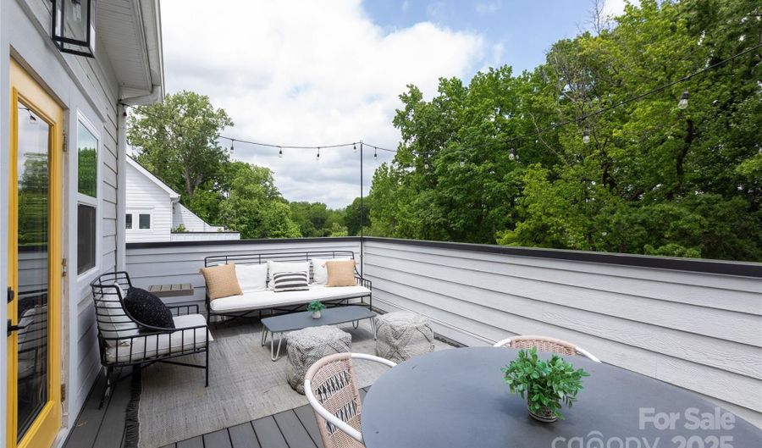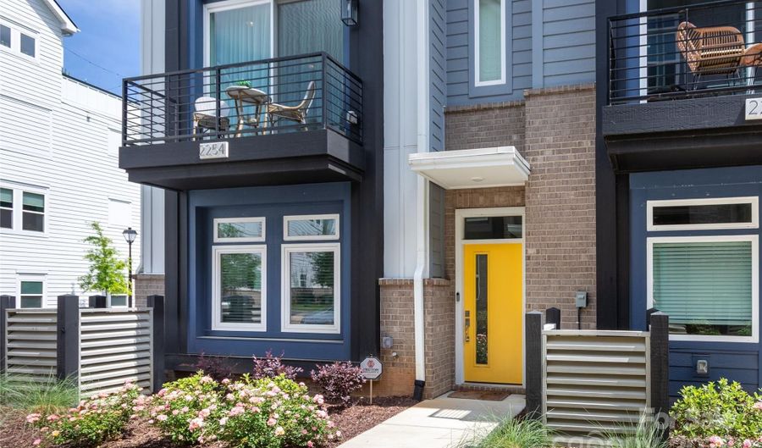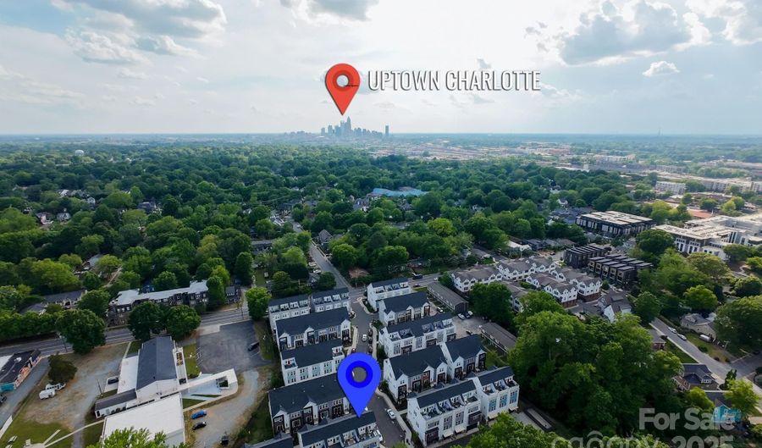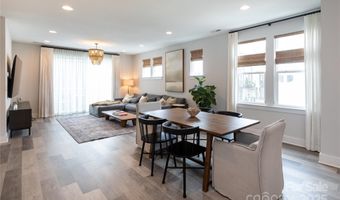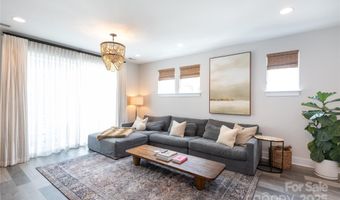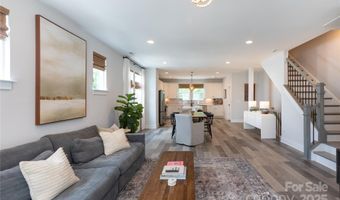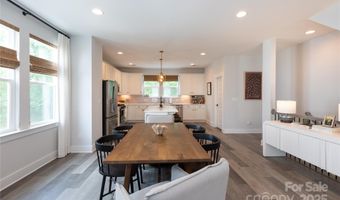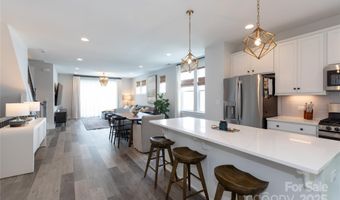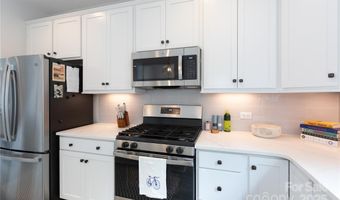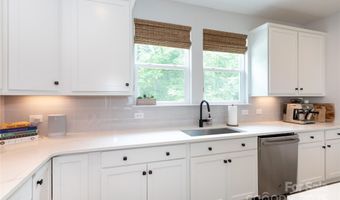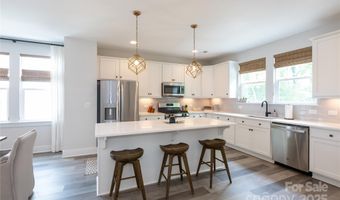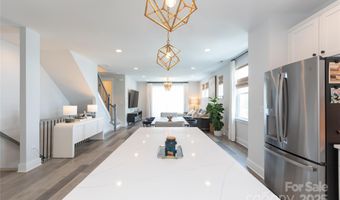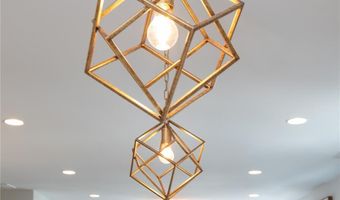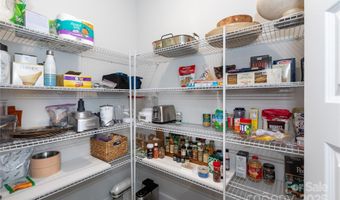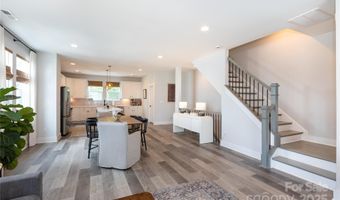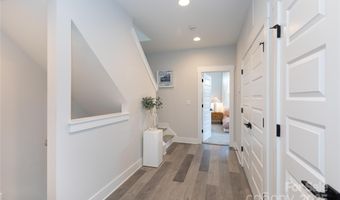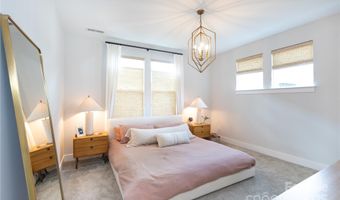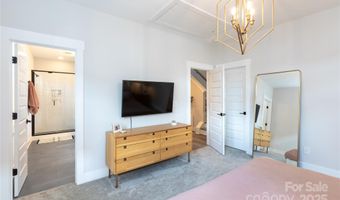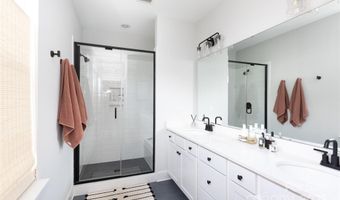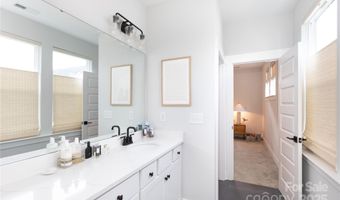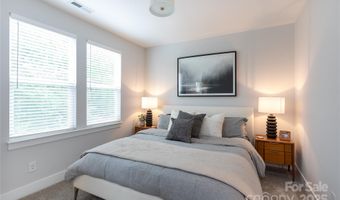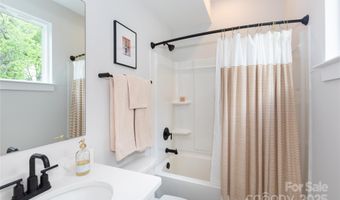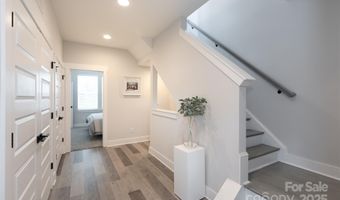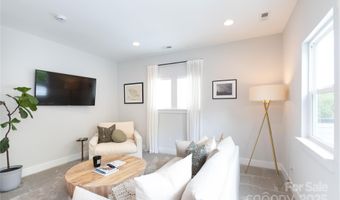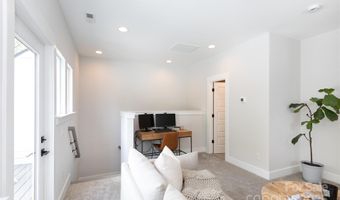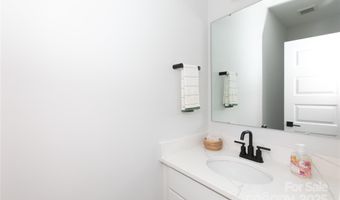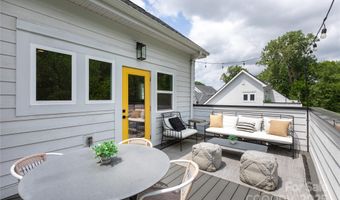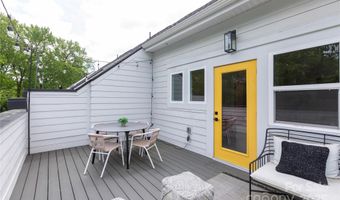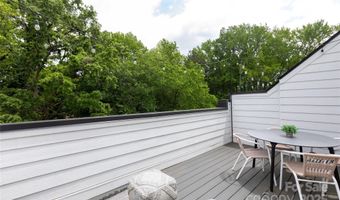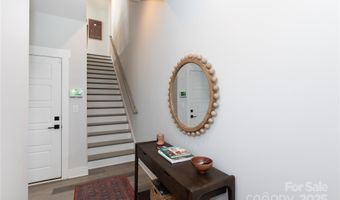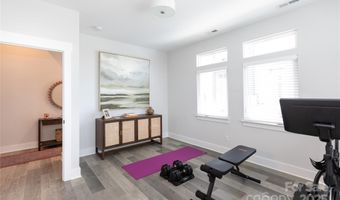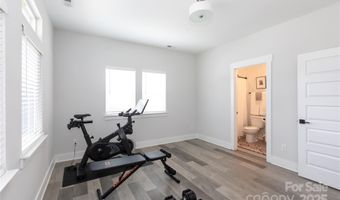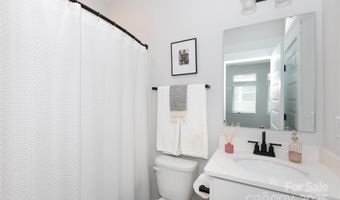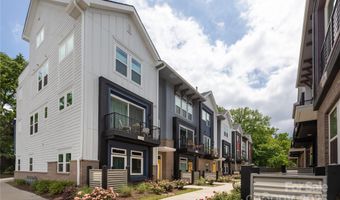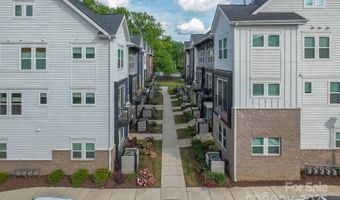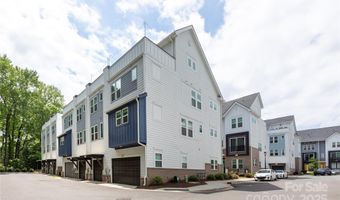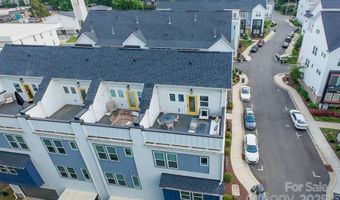2254 Electric Ln Charlotte, NC 28205
Snapshot
Description
This is the PRIME residence in Landings at Noda, an end unit in the back of the community with private roof deck. Inside looks like a model, w/upgrades throughout, including designer lighting, custom blinds/draperies & more. On the ground level, the foyer leads to a bedroom w/en suite bath, and the 2-car garage (easy in and out, as it backs parking, not other units). The main living level is spacious, w/the roomy living & dining rooms, plus the kitchen w/white cabinetry, quartz countertops, stainless appliances (including gas range) & a walk-in pantry. This level also has a powder room, and sliding doors to a front balcony. The bedroom floor houses laundry, plus 2 suites w/private baths, including the primary w/dual vanity, shower & walk-in closet. The top floor gives you another flex/den, a 2nd half bath & the exquisite roof deck, looking out over the trees. Live right off of 36th Street, just a stroll from the heart of NoDa, the light rail and easy access to Uptown. Welcome home!
More Details
Features
History
| Date | Event | Price | $/Sqft | Source |
|---|---|---|---|---|
| Listed For Sale | $685,000 | $276 | Nestlewood Realty, LLC |
Expenses
| Category | Value | Frequency |
|---|---|---|
| Home Owner Assessments Fee | $300 | Monthly |
Nearby Schools
Elementary School Highland Mill Montessori | 0.3 miles away | PK - 05 | |
Elementary School Highland Renaissance Academy | 0.8 miles away | KG - 05 | |
Elementary School Shamrock Gardens Elementary | 0.9 miles away | KG - 05 |
