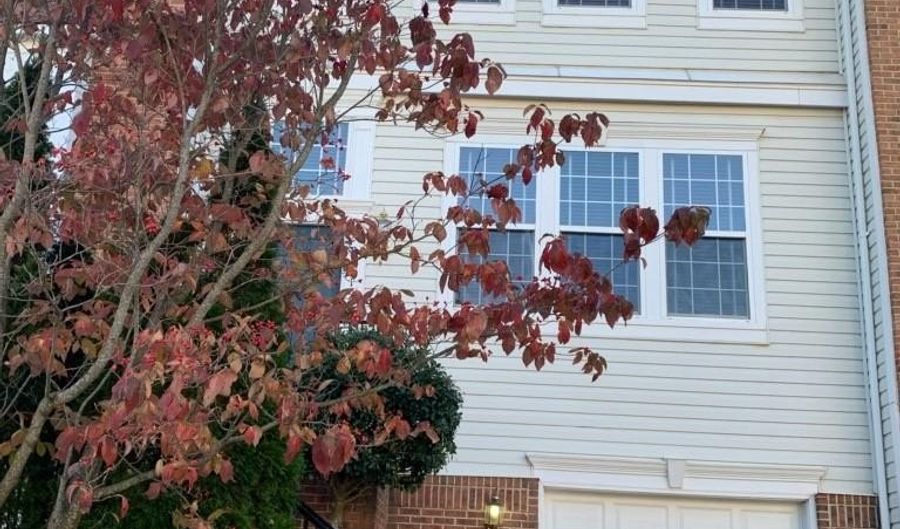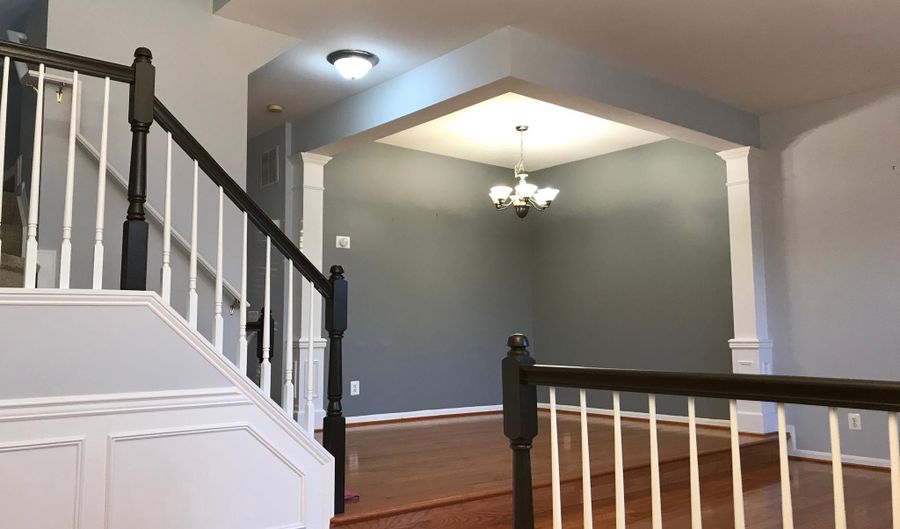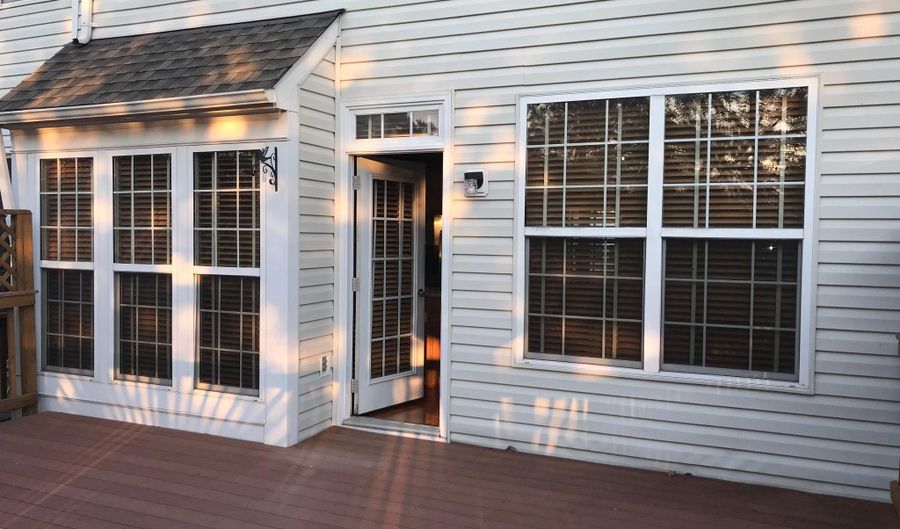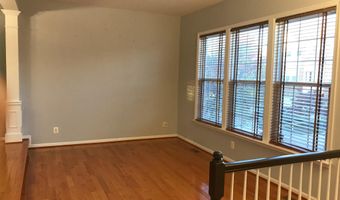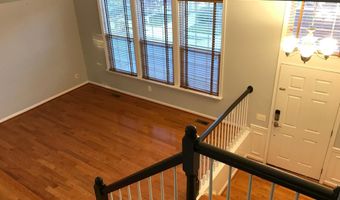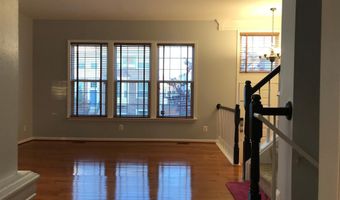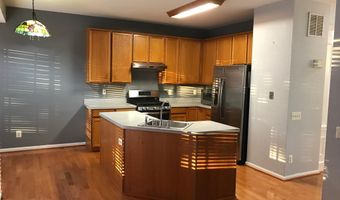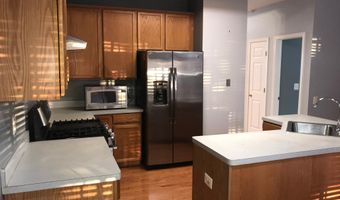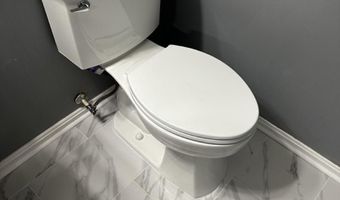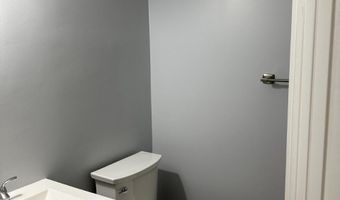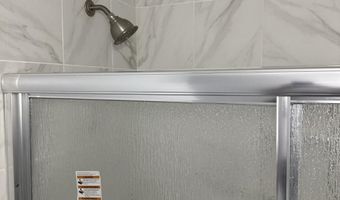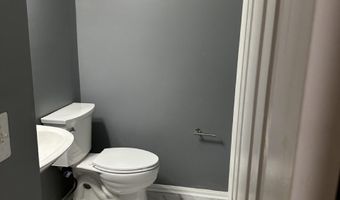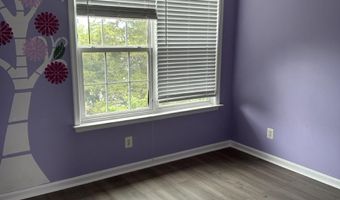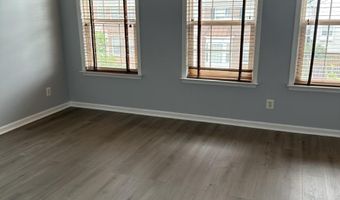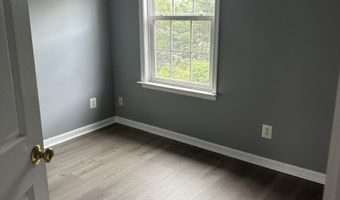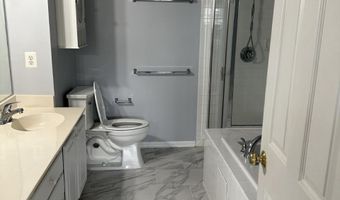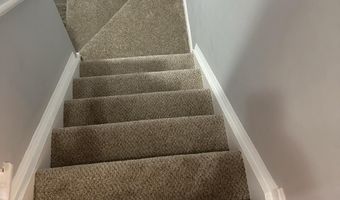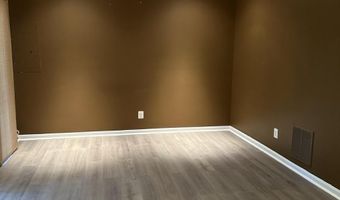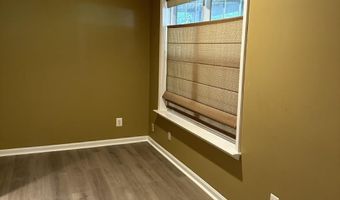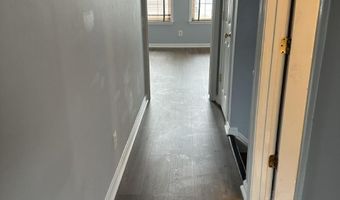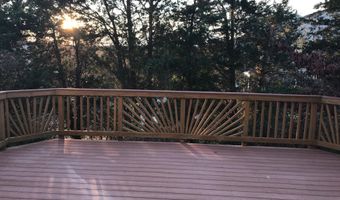22519 MAISON CARREE Sq Ashburn, VA 20148
Snapshot
Description
Price Reduced. Beautifully upgraded 3-level townhome featuring 3 spacious bedrooms, 3.5 bathrooms, and an oversized 1-car garage. Freshly painted throughout, with brand-new luxury vinyl plank (LVP) flooring on the top floor and in the fully finished basement.
The open-concept main level offers gleaming hardwood floors, a formal dining room, and a bright, eat-in kitchen equipped with stainless steel appliances, 42" cabinets, a center island, and a cozy breakfast nook. Step outside to a private, expansive Trex deck—ideal for outdoor dining and entertaining.
Upstairs, you'll find three generously sized bedrooms with vaulted ceilings and two updated full bathrooms.
The walkout basement provides additional living space, perfect for relaxing or hosting guests, and includes large windows, a newly renovated bathroom, and new LVP flooring.
Ample guest parking is available right in front of the home. Enjoy a short walk to Starbucks and quick access to Brambleton Town Center, One Loudoun, Dulles Town Center, the Toll Road, and Route 28.
Bathed in natural light all day long, this home is a must-see!
More Details
Features
History
| Date | Event | Price | $/Sqft | Source |
|---|---|---|---|---|
| Price Changed | $3,000 -6.25% | $1 | Fairfax Realty of Tysons | |
| Listed For Rent | $3,200 | $1 | Fairfax Realty of Tysons |
Taxes
| Year | Annual Amount | Description |
|---|---|---|
| $0 |
Nearby Schools
Elementary School Rosa Lee Carter Elementary | 1.2 miles away | PK - 05 | |
High School Broad Run High | 2 miles away | 09 - 12 | |
Middle School Stone Hill Middle | 2.1 miles away | 06 - 08 |






