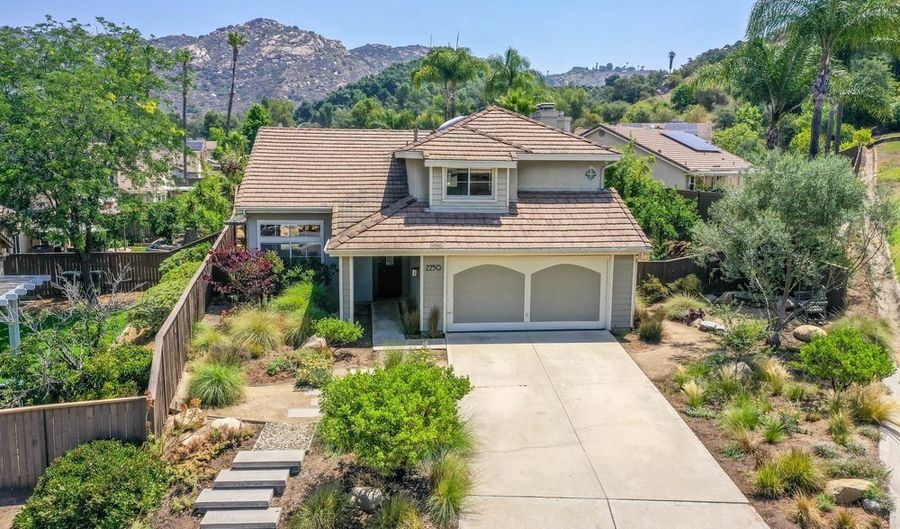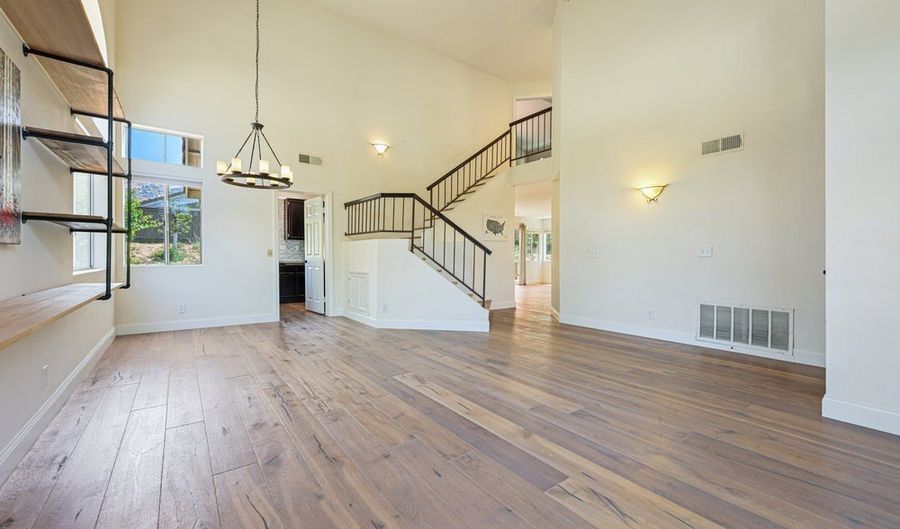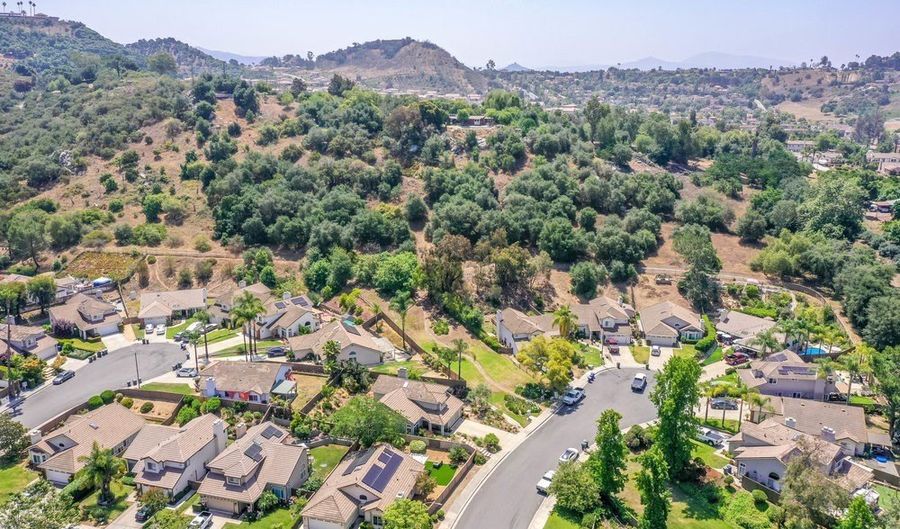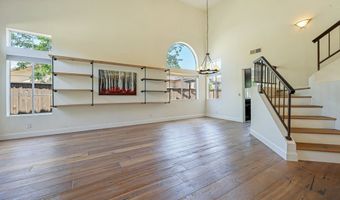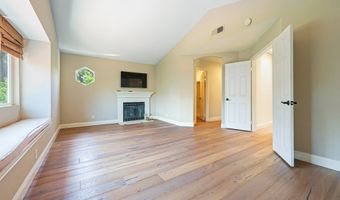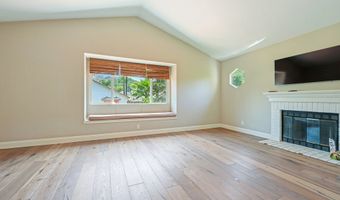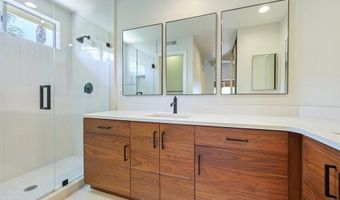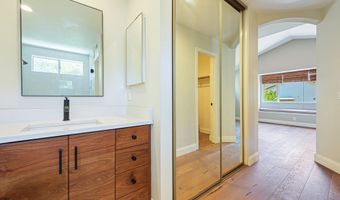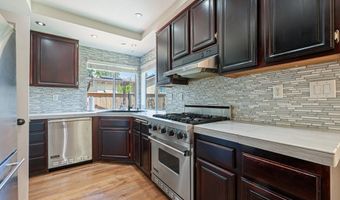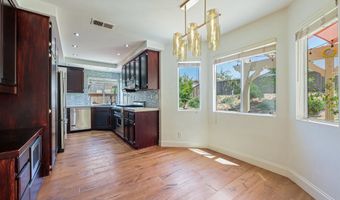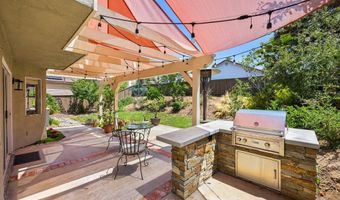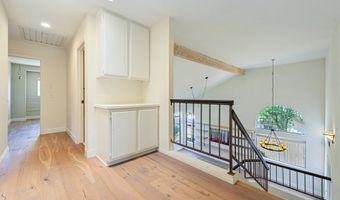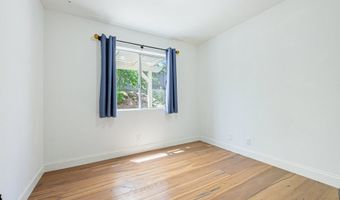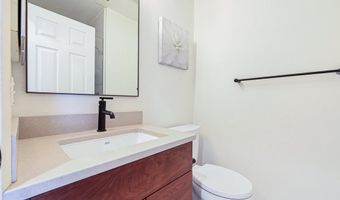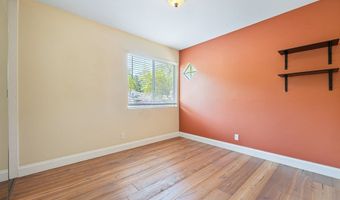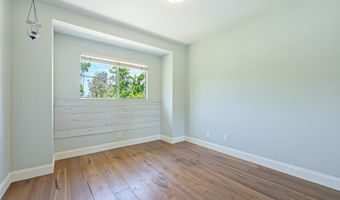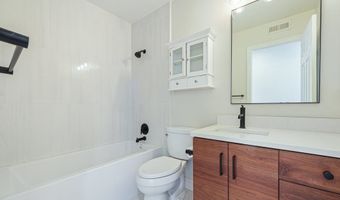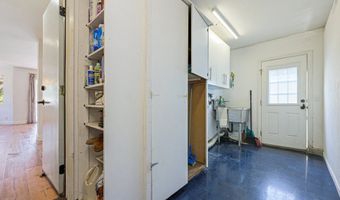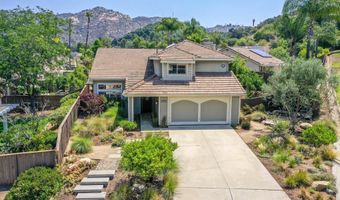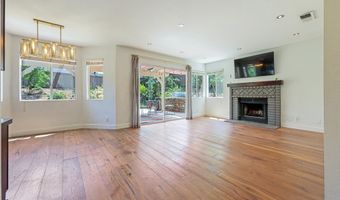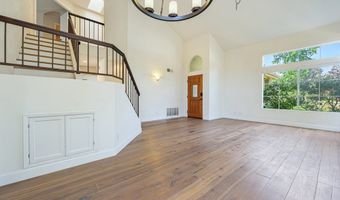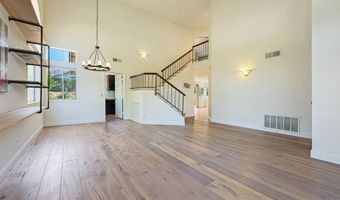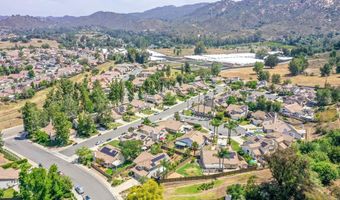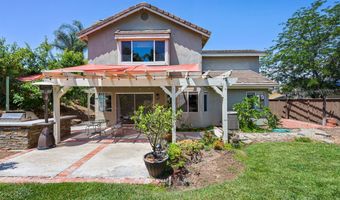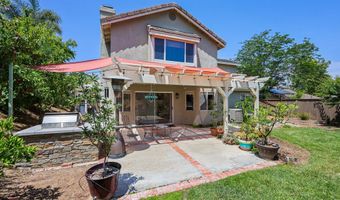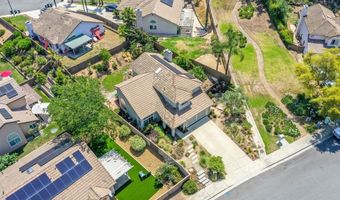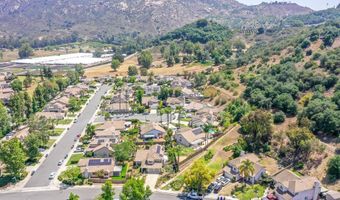2250 Stone Valley Pl Escondido, CA 92026
Snapshot
Description
Welcome to this beautifully updated 4-bedroom, 3-bathroom home offering 1,938 square feet of thoughtfully designed living space in one of the area’s most sought-after neighborhoods. Blending timeless charm with modern upgrades, this residence offers comfort, energy efficiency, and a relaxing outdoor retreat.
Step inside to discover warm hardwood floors, natural light, and a flowing floor plan perfect for both daily living and entertaining. The inviting living areas feature two fireplaces, providing cozy focal points for gatherings and quiet evenings alike.
The remodeled bathrooms are stylish and functional, boasting quartz countertops, rich walnut cabinetry, and real tile showers for a high-end finish. The kitchen connects seamlessly to the dining and living spaces, offering excellent flow and flexibility.
Four well-sized bedrooms provide space for rest, work, or play, while the central air conditioning and whole house fan ensure year-round comfort.
Energy-saving solar panels and a new roof add peace of mind and long-term value. Step outside into your private backyard retreat, complete with a covered patio, built-in grill, and a tranquil waterfall feature—an ideal setting for dining al fresco, entertaining, or simply relaxing.
The neighborhood offers a welcoming atmosphere with a strong sense of community and convenient access to parks, shopping, schools, and commuter routes. It’s a place where comfort meets convenience in an ideal setting.
Don’t miss your chance to own this thoughtfully upgraded home—schedule your private showing today!
More Details
Features
History
| Date | Event | Price | $/Sqft | Source |
|---|---|---|---|---|
| Listed For Sale | $1,075,000 | $555 | Realty One Group West |
Expenses
| Category | Value | Frequency |
|---|---|---|
| Home Owner Assessments Fee | $118 | Monthly |
Nearby Schools
Middle School Rincon Middle | 0.5 miles away | 06 - 08 | |
Elementary School North Broadway Elementary | 0.7 miles away | KG - 05 | |
Elementary School Reidy Creek Elementary | 0.8 miles away | KG - 05 |
