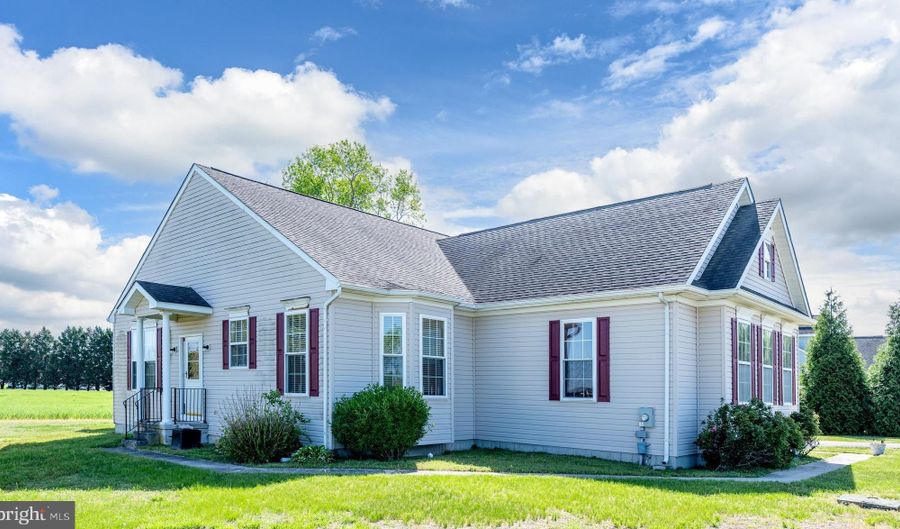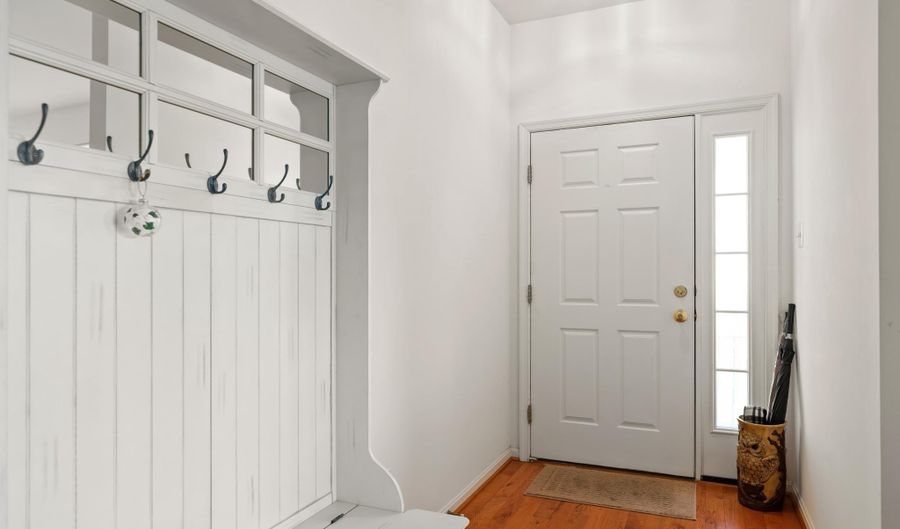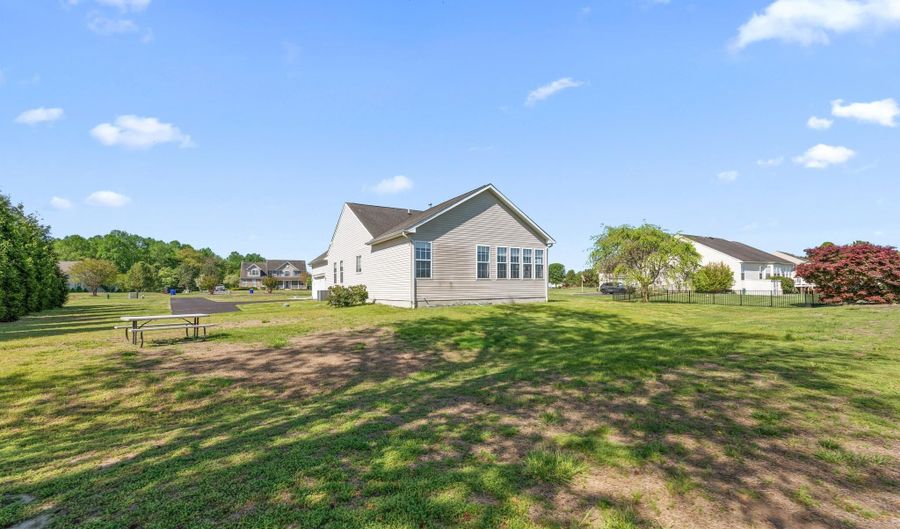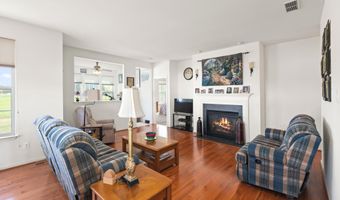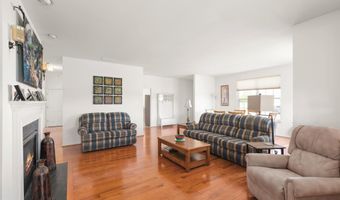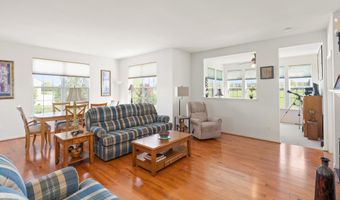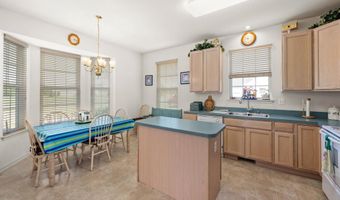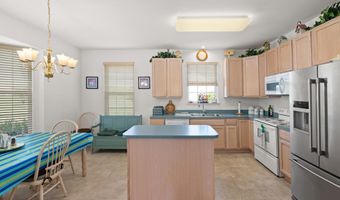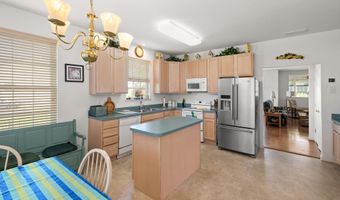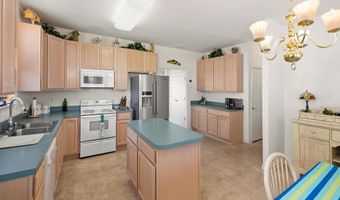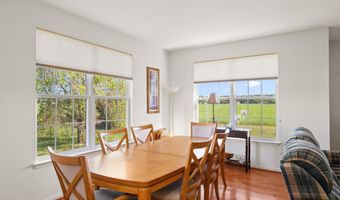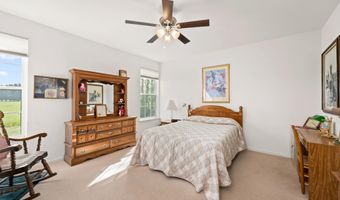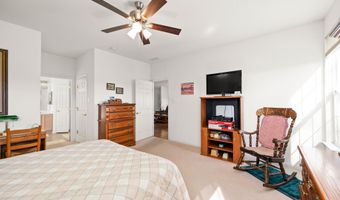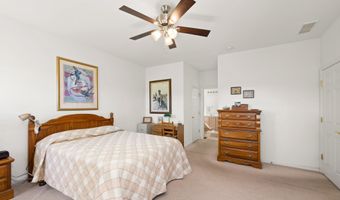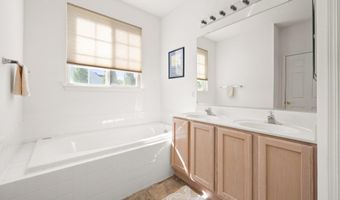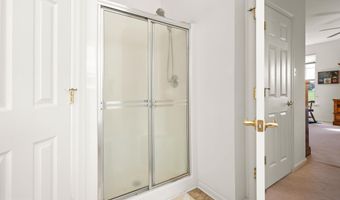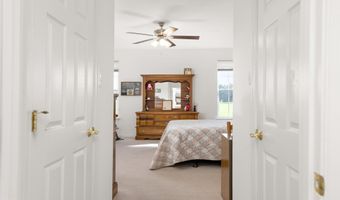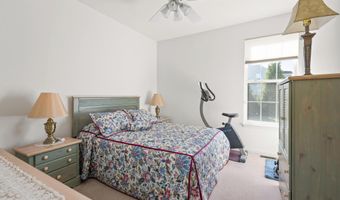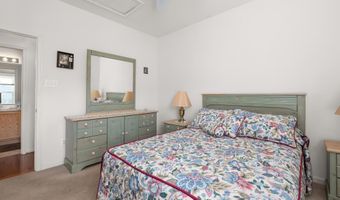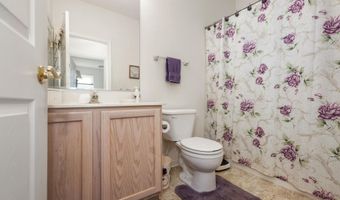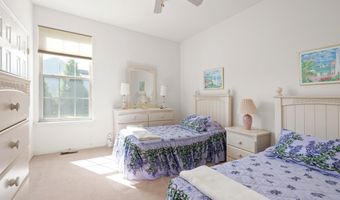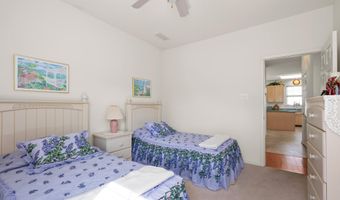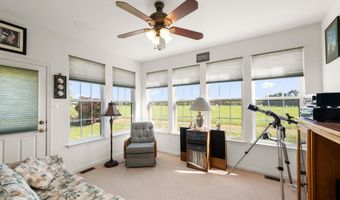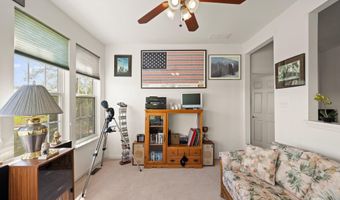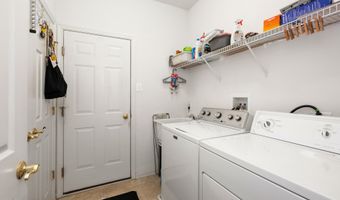Welcome to your dream home in the Highly Desirable and Rarely Available water access community of Willow Lake. Launch your paddle boat or canoe into the lake. Willow Lake is a special community of just 44 homes tucked away between Bethany Beach and Rehoboth and Lewes. This charming ranch-style residence has it all and offers a perfect blend of comfort and style, nestled on a generous 0.68-acre lot. With 2,073 square feet of thoughtfully designed living space, this home features three inviting bedrooms and two full bathrooms, including a luxurious primary bath with a soaking tub and stall shower. Step inside to discover a warm and welcoming interior adorned with beautiful wood floors and cozy carpeting. The spacious kitchen is complete with an island and eat-in area, perfect for casual dining or entertaining. Enjoy the seamless flow between the dining and living areas, enhanced by a charming gas fireplace that adds a touch of warmth on cooler evenings. The home also boasts convenient features like ceiling fans, window treatments, and a main floor laundry area for added ease. The attached side-entry garage and ample driveway parking ensure convenience for you and your guests. This home comes equipped with appliances, including a built-in microwave, dishwasher, and extra refrigerator/freezer, making daily living a breeze. With its excellent condition and inviting atmosphere, this property is ready for you to make it your own. Don’t miss the opportunity to call this lovely residence your home! This home is being offered furnished, so if you are looking for a second home , you can move right in!
