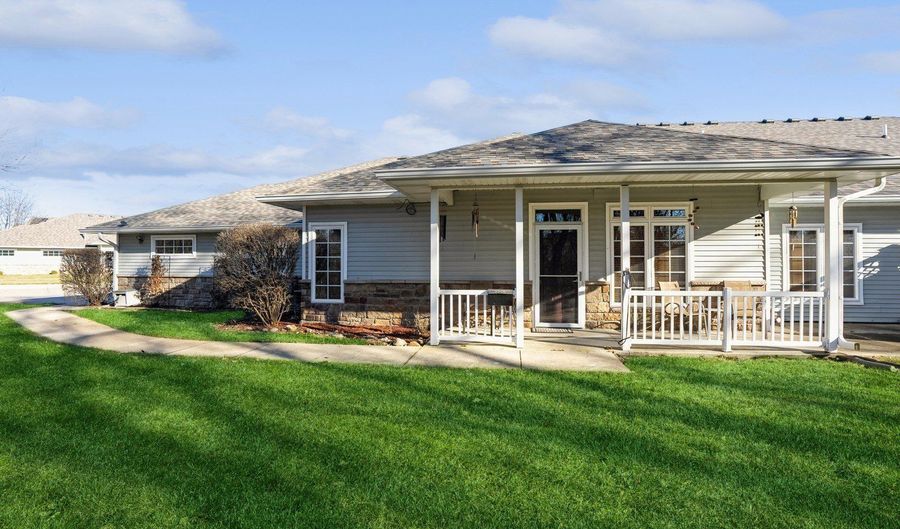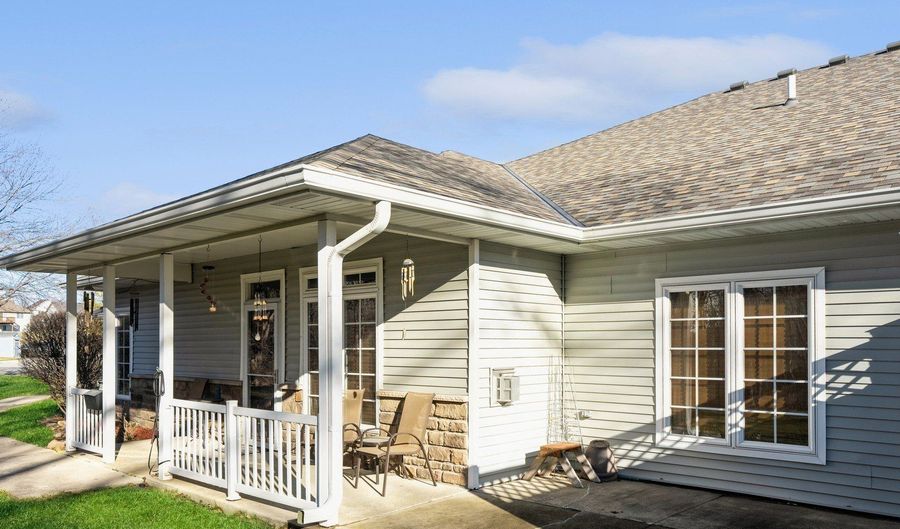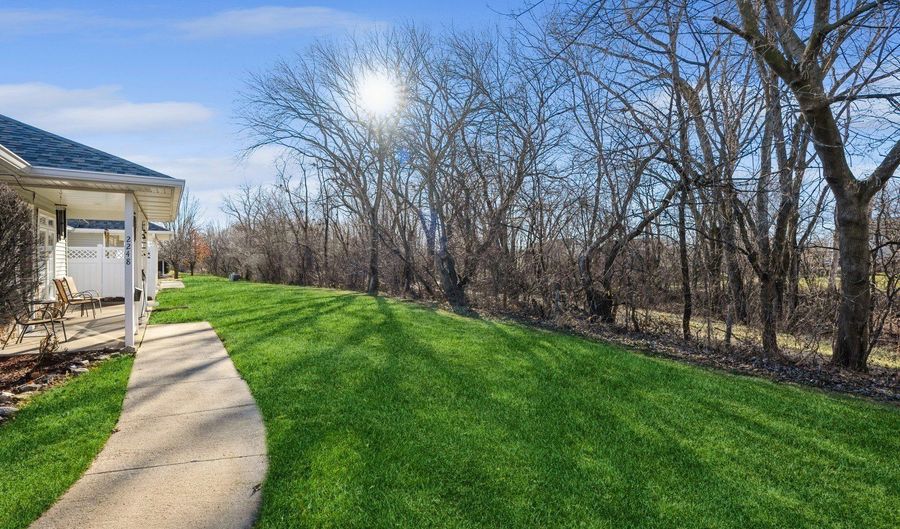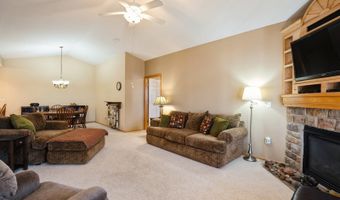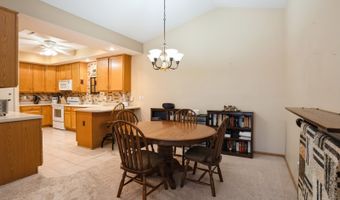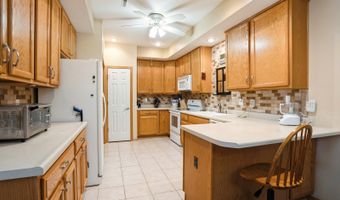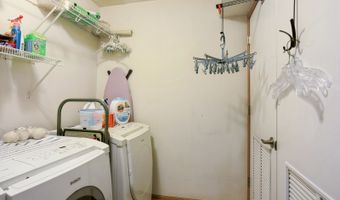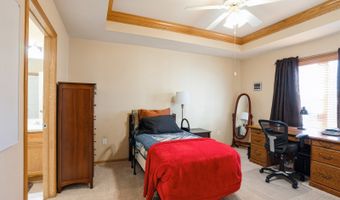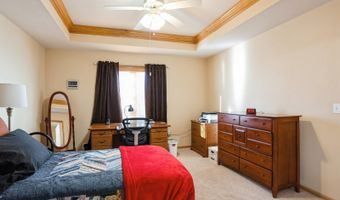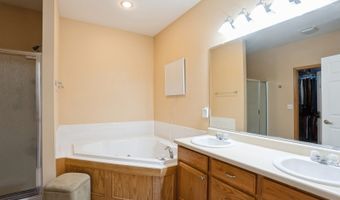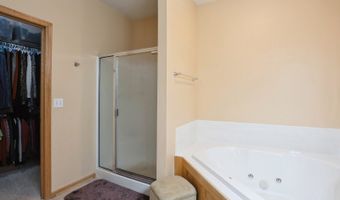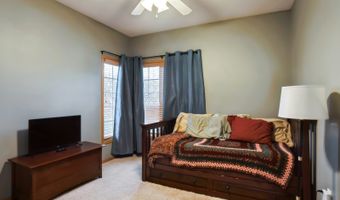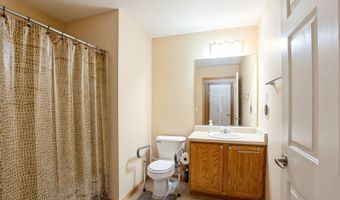2248 SW 35th St Ankeny, IA 50023
Snapshot
Description
This is the zero entry townhome you have been waiting for! Fantastic open floor plan, 2 bedroom/2 bath unit with 2 car attached garage. Vaulted dining room & living room with gas fireplace make this plan feel open and spacious. Large kitchen with plenty of storage plus pantry and all appliances included. Laundry room w/ washer & dryer. Primary suite features its own bath with double vanity, jetted tub, large walk-in shower and spacious closet. The second bedroom has large corner windows to let in natural light. Plus a full bath. Extra storage space in the oversized 2 car attached garage. Front porch and patio area is perfect for enjoying your outdoor space. This unit is an ideal location giving you a sense of privacy as you look out to a tree-lined green space close to walking/bike path. Located close to grocery store, shopping, restaurants, and entertainment district of Prairie Trail. Pets permitted up to 25 lbs.
More Details
Features
History
| Date | Event | Price | $/Sqft | Source |
|---|---|---|---|---|
| Listed For Sale | $275,000 | $212 | RE/MAX Concepts |
Expenses
| Category | Value | Frequency |
|---|---|---|
| Home Owner Assessments Fee | $236 | Monthly |
Taxes
| Year | Annual Amount | Description |
|---|---|---|
| $3,706 |
Nearby Schools
Elementary School Crocker Elementary School | 0.3 miles away | PK - 05 | |
Elementary School Northwest Elementary School | 2.4 miles away | KG - 05 | |
Elementary School Westwood Elementary School | 2.8 miles away | PK - 05 |
