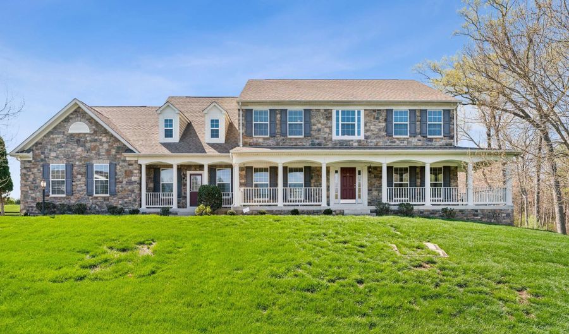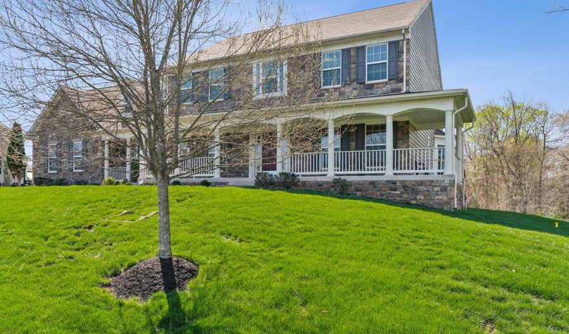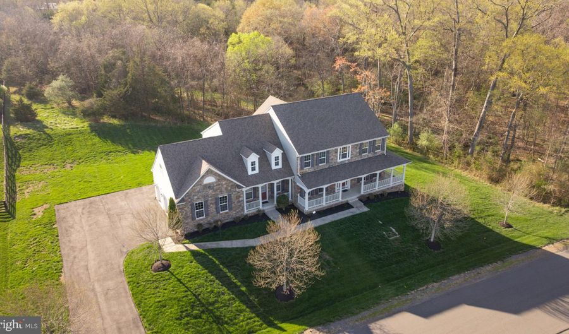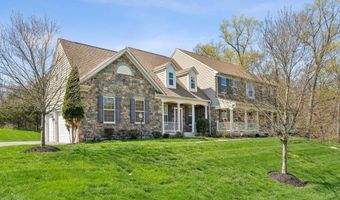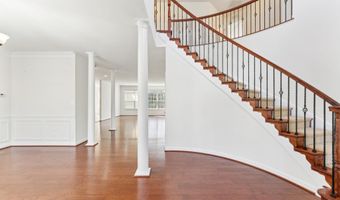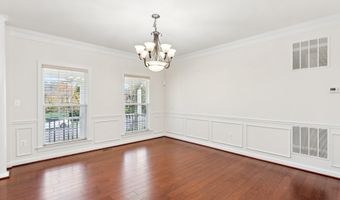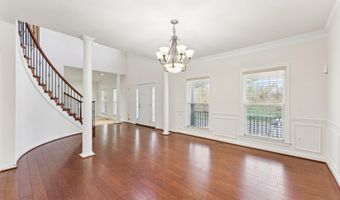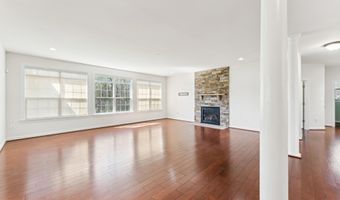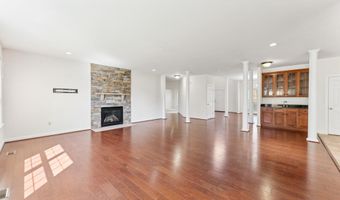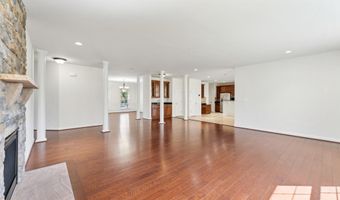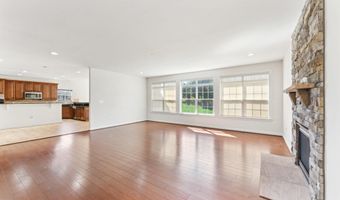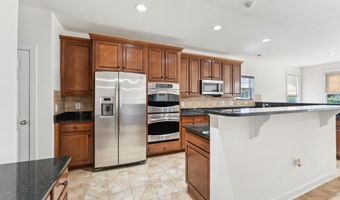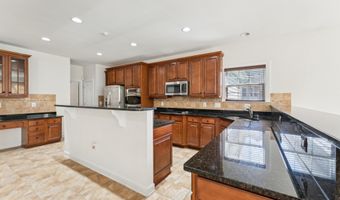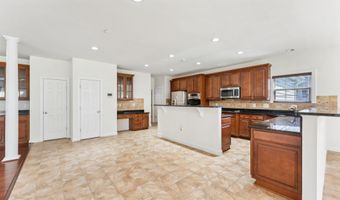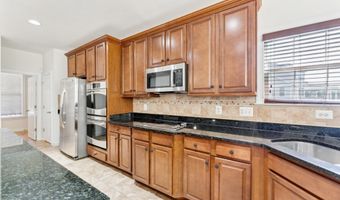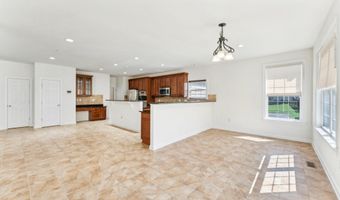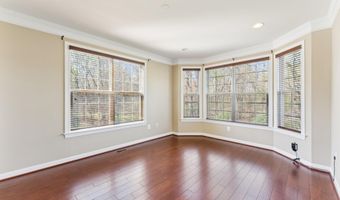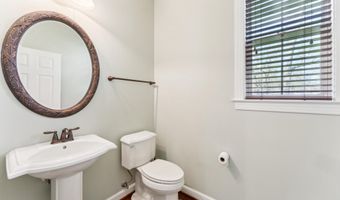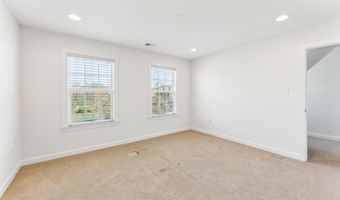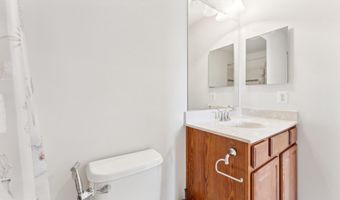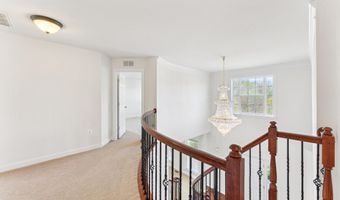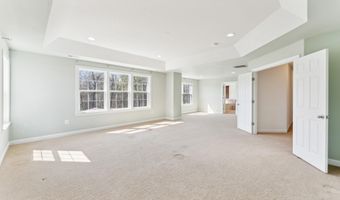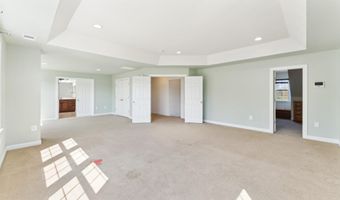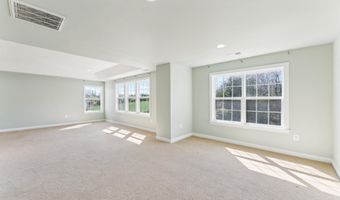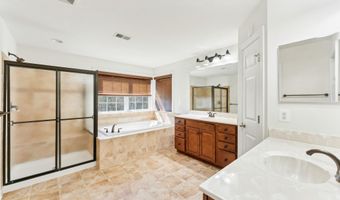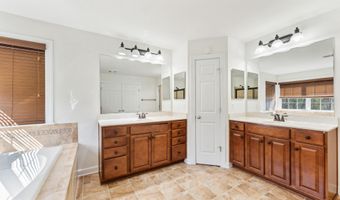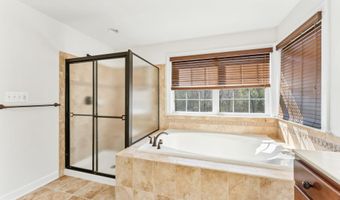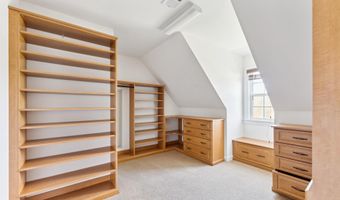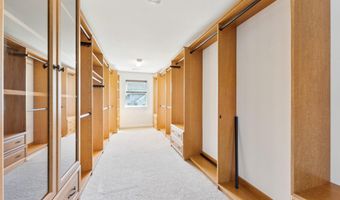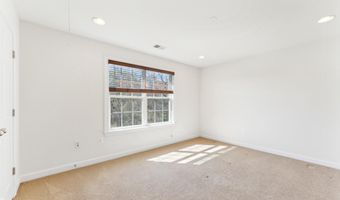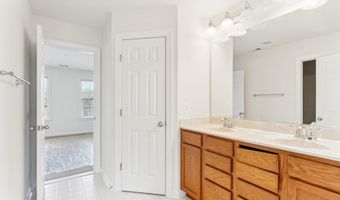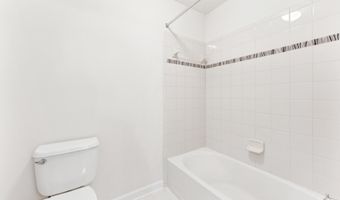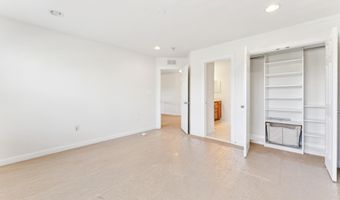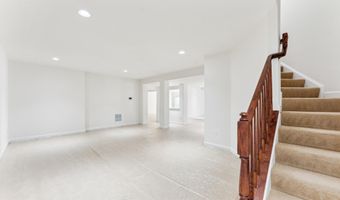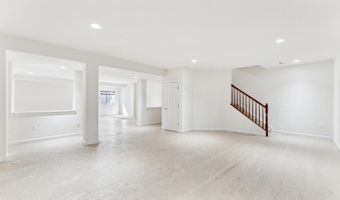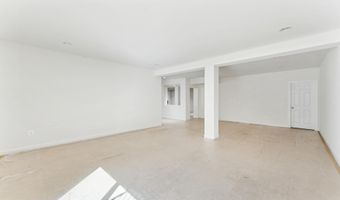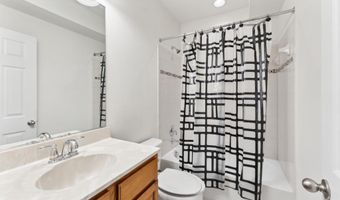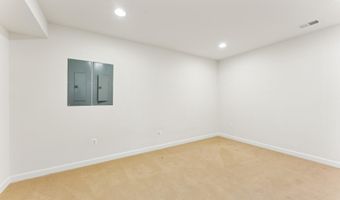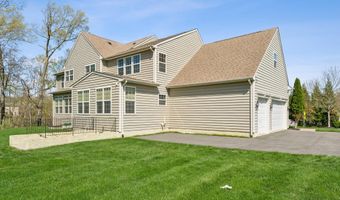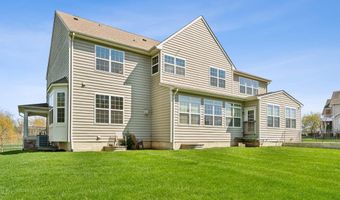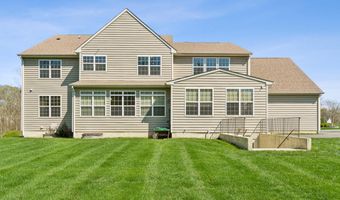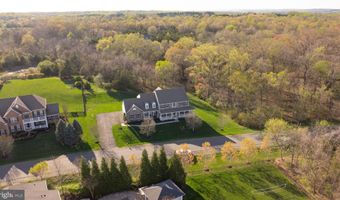22411 CONSERVANCY Dr Ashburn, VA 20148
Snapshot
Description
Modern Luxury Meets Suburban Serenity in Ashburn’s Evergreen Reserve. Step into elevated living at 22411 Conservancy Drive—a beautifully designed, modern colonial set on 1.16 private acres in one of Ashburn’s most coveted communities. This 5-bedroom, 4.5-bath home is thoughtfully designed for both everyday comfort and effortless entertaining. The open-concept main level is anchored by a chef’s kitchen with high-end appliances, quartz countertops, and a massive island that flows into a sunlit morning room and spacious family room. Upstairs, the primary suite is a true retreat—complete with a spa-inspired bath and custom walk-in closets, and a built in safe. The finished lower level offers flexible space for a home theater, gym, or guest suite. Additional features include a three-car side-load garage and a whole-home central vacuum, Located in the heart of Ashburn with top-rated schools, nearby shopping, dining, and commuter routes—this is more than a home; it’s a lifestyle.
Open House Showings
| Start Time | End Time | Appointment Required? |
|---|---|---|
| No |
More Details
Features
History
| Date | Event | Price | $/Sqft | Source |
|---|---|---|---|---|
| Listed For Sale | $2,000,000 | $301 | Pearson Smith Realty, LLC |
Expenses
| Category | Value | Frequency |
|---|---|---|
| Home Owner Assessments Fee | $158 | Monthly |
Taxes
| Year | Annual Amount | Description |
|---|---|---|
| $12,521 |
Nearby Schools
High School Briar Woods High | 1.4 miles away | 09 - 12 | |
Elementary School Legacy Elementary | 2 miles away | PK - 05 | |
Elementary School Creighton's Corner Elementary | 2.3 miles away | PK - 05 |






