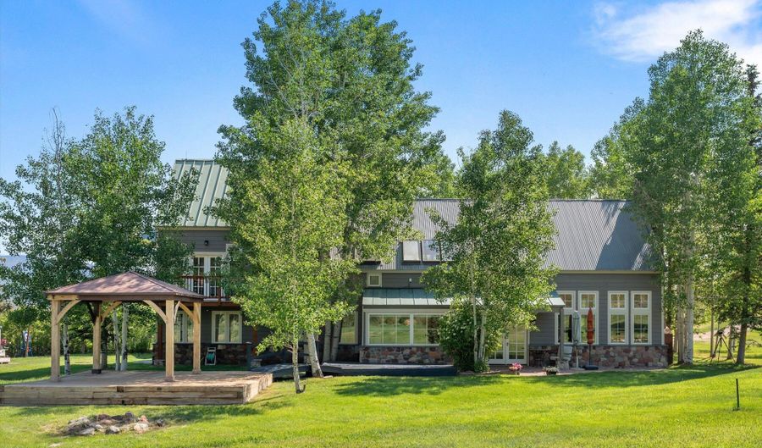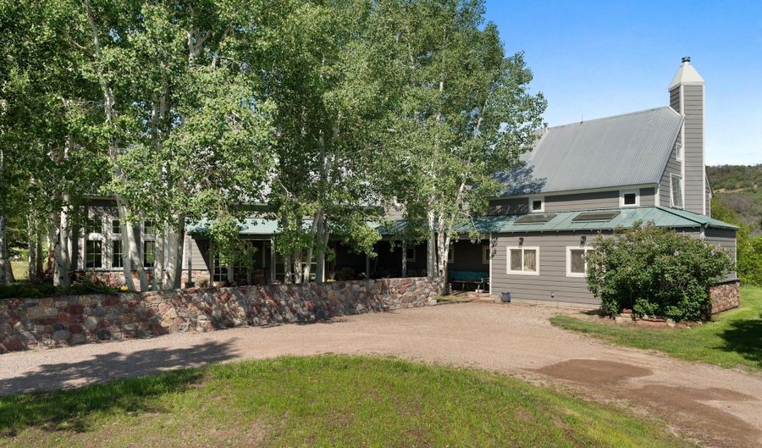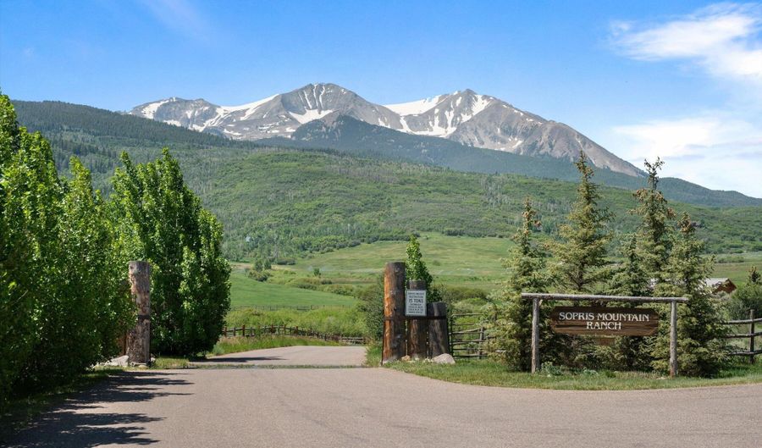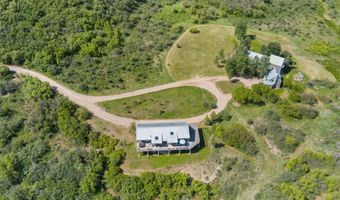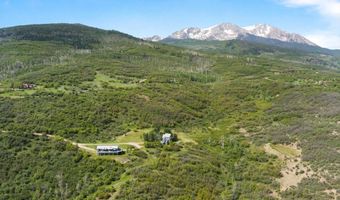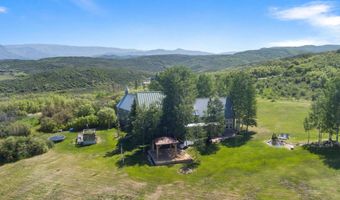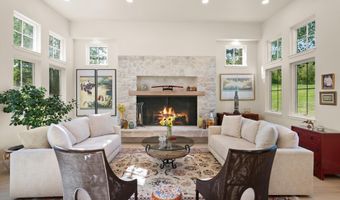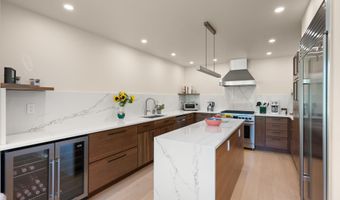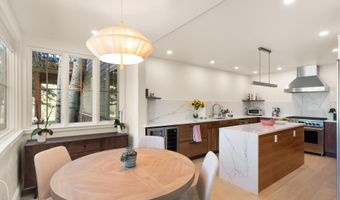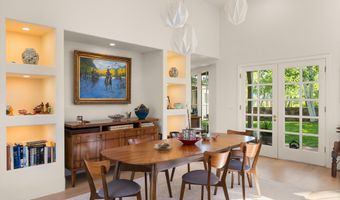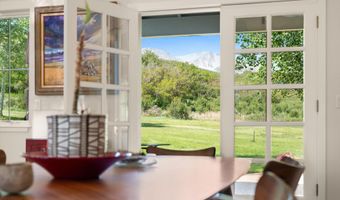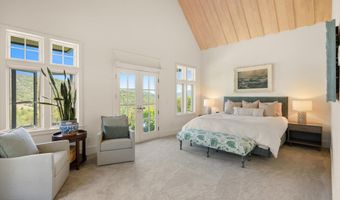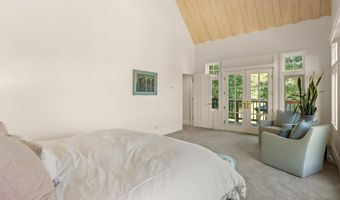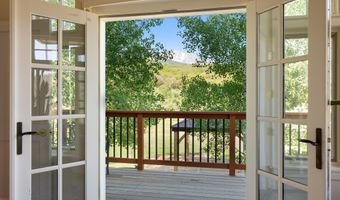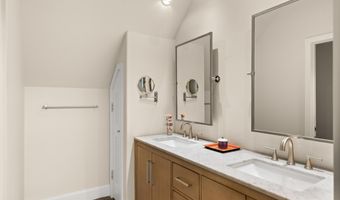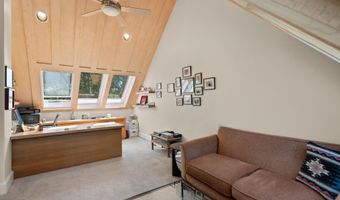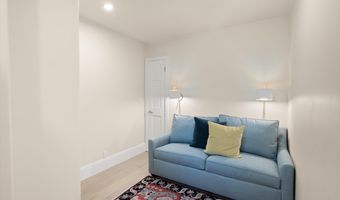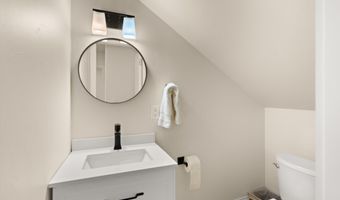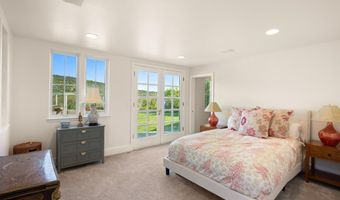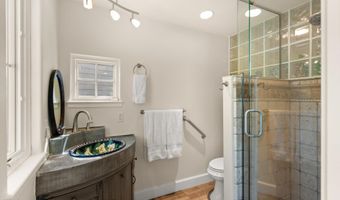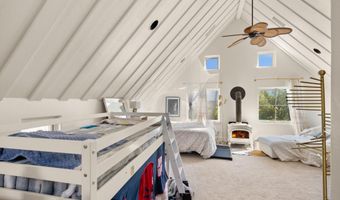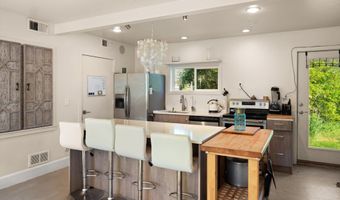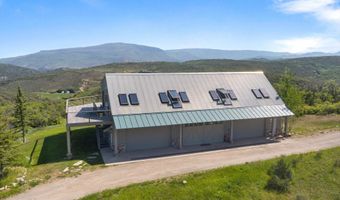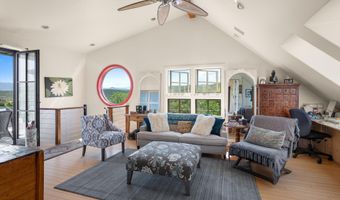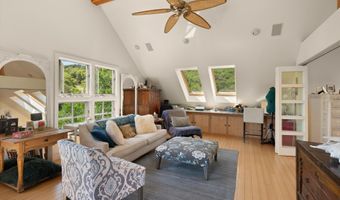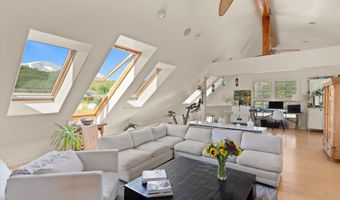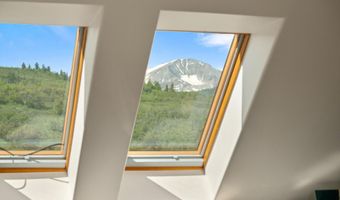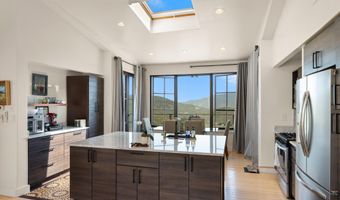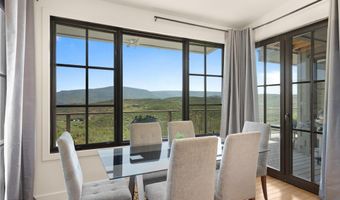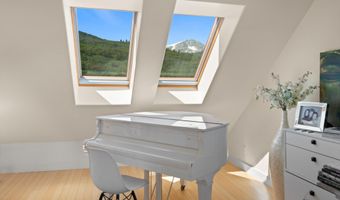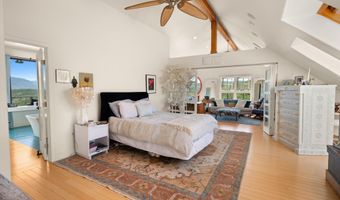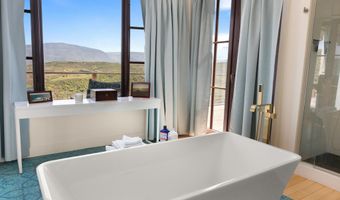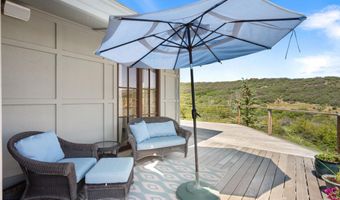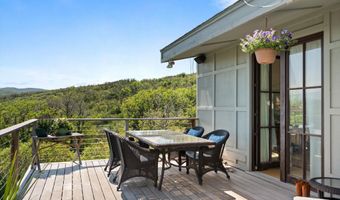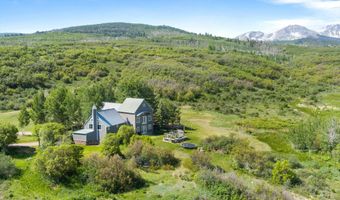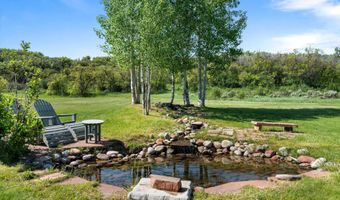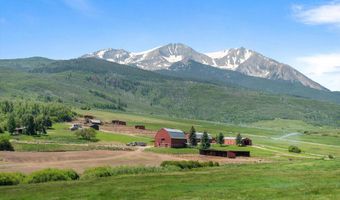If you've been dreaming of privacy, acreage, and proximity to Aspen, this 35-acre mountain compound delivers it all-surrounded on three sides by National Forest and BLM land, with unmatched access to Colorado's natural beauty. Set in the coveted Sopris Mountain Ranch beneath the iconic Mt. Sopris, this rare retreat offers year-round adventure with direct trail access, an equestrian center, and winter cross-country ski trails-just 30 miles from Aspen and minutes to the Roaring Fork Club and Whole Foods. The main residence has been thoughtfully renovated, featuring a modern kitchen with all-new appliances (excluding the refrigerator), sleek finishes, and abundant natural light. The living room is light, bright, and welcoming, with new engineered wood flooring, updated windows, and a beautifully redesigned fireplace with new stonework as a stunning focal point. The main level also includes a new powder room and dedicated office space. Upstairs, the primary suite offers a private deck, updated bathroom, a large walk-in closet, and an additional flex/office room-perfect for a nursery, workout space, or creative studio. A newly enclosed upper layout enhances privacy and functionality. Additional upgrades throughout the home include new siding, a new furnace, a new water heater, and fresh paint. A refreshed ADU (Accessory Dwelling Unit) with updated kitchen, doors, lighting, windows, and flexible bedroom/storage area. A charming garage apartment above the detached 4-car garage with a new mudroom entry, updated kitchen and bath, added closets, hand-painted floors, and new furnace and water heater (2023). Enjoy peaceful water features, expansive decks, lush gardens, a workshop, and a tack room. HOA amenities include an equestrian boarding facility, a 4-bedroom guesthouse for overflow visitors, and groomed ski trails in the winter.
