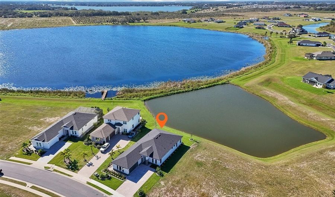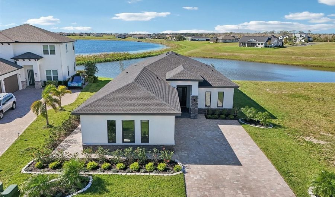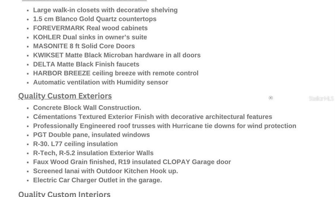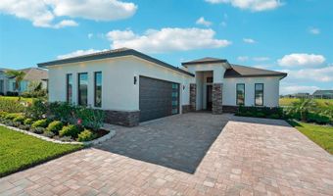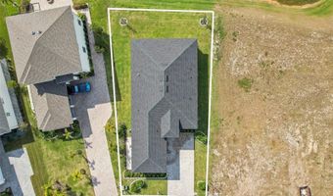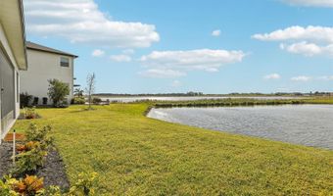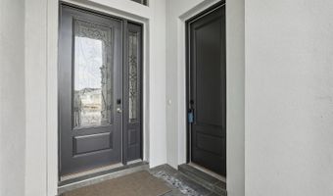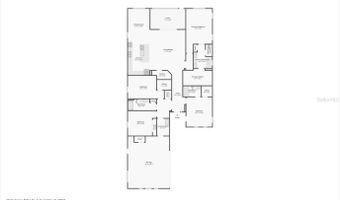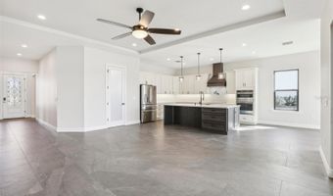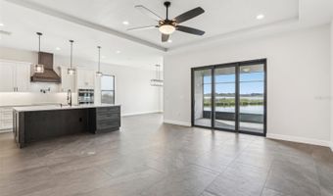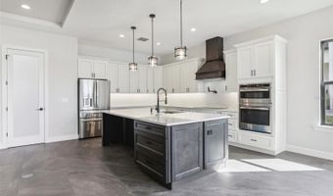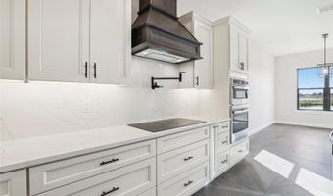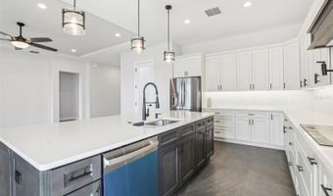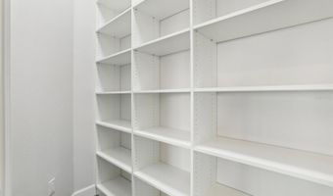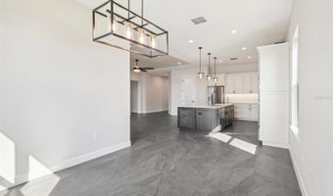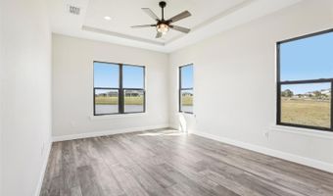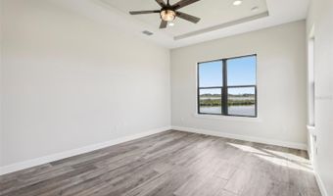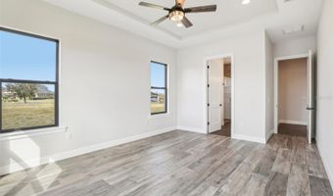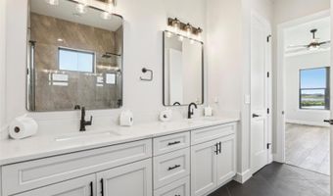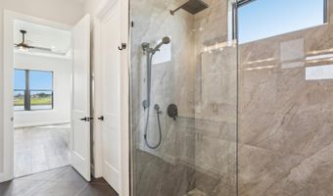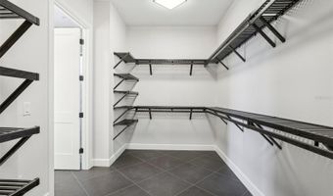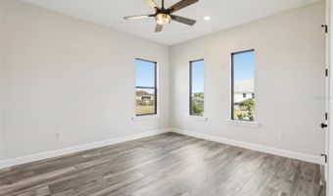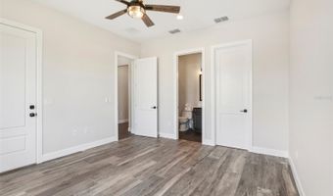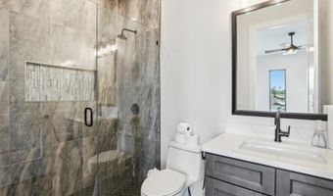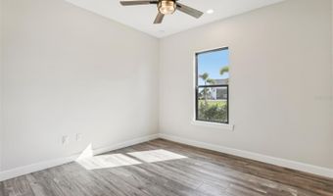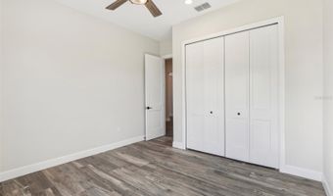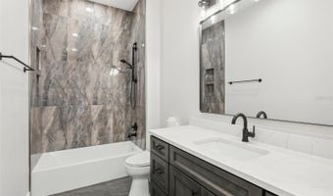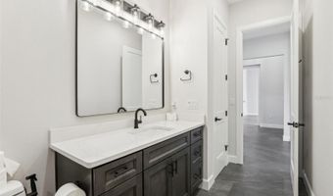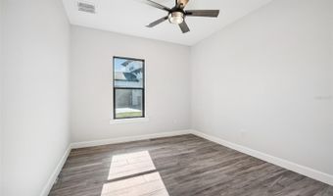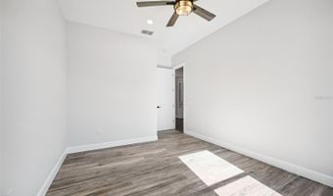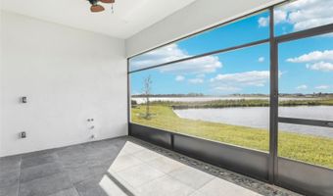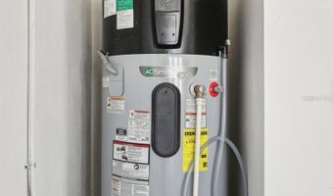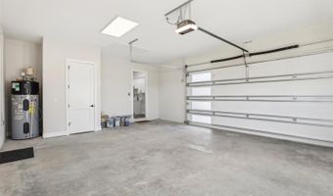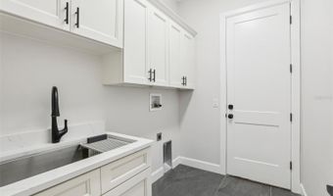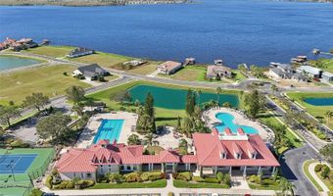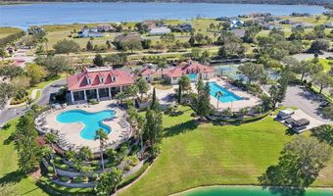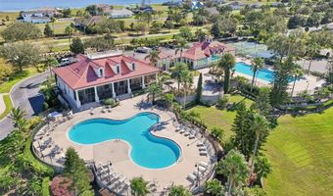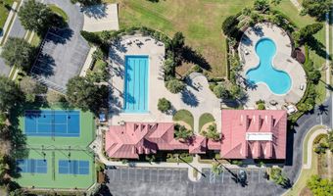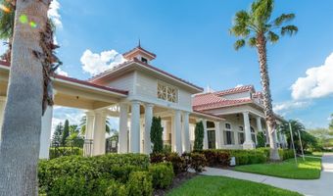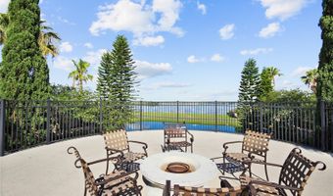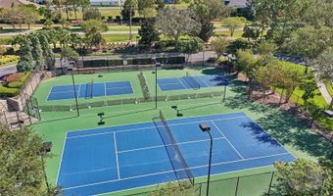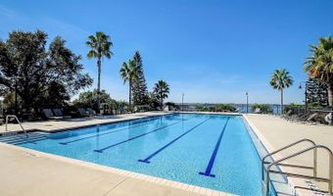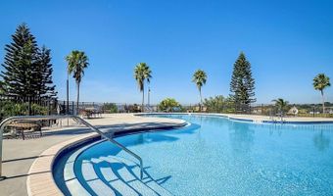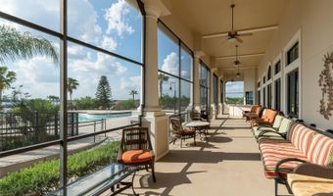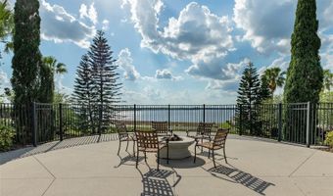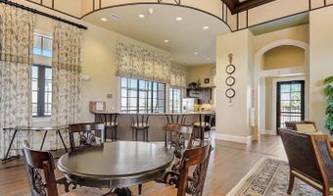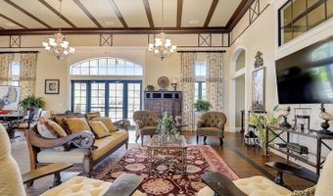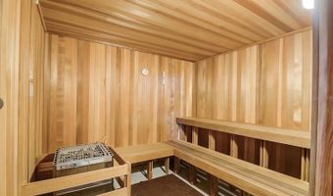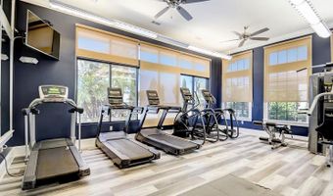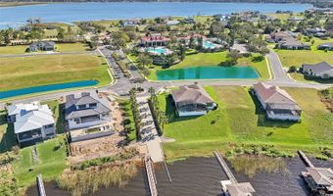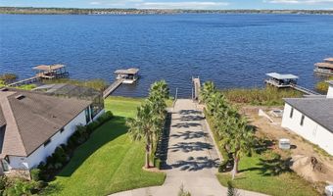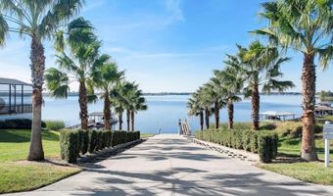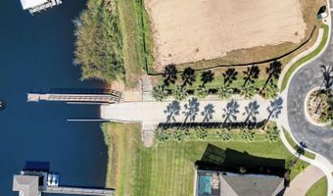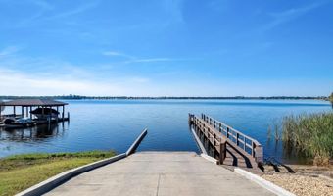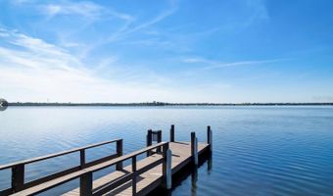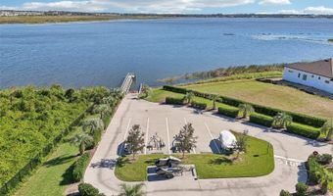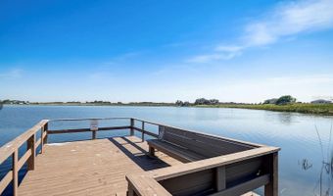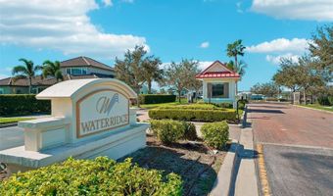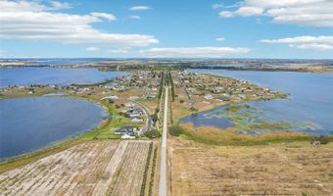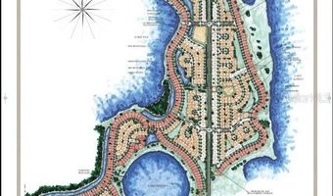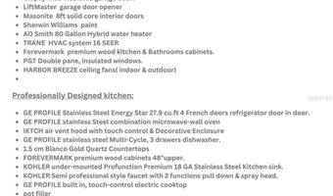224 VALENCIA RIDGE Dr Auburndale, FL 33823
Snapshot
Description
A stunning, New Construction residence perfectly positioned on a premium lot with sweeping, unobstructed views of tranquil Lake Medora. This thoughtfully designed 4-bedroom, 3-bathroom home offers a unique blend of comfort, flexibility, and upscale living that truly sets it apart from anything else in the WR market.
From the moment you arrive, you’ll be captivated by Lake Medora view, but it’s the inside that truly impresses. The spacious, open-concept layout is loaded with high-end upgrades and designer finishes that elevate every room. Gleaming floors, custom wood cabinetry, sleek Quartz countertops, and top-of-the-line GE stainless Steel appliances come together to create an inviting yet refined living space.
One of the standout features of this home is the versatile 4th bedroom suite, complete with its own private entrance—ideal for multi-generational living, guests, a home office, or even rental potential. Whether you're hosting family or seeking added privacy, this flexible space adapts to your lifestyle needs.
Wake up to lake views and the sense of peace that only this rare setting can provide. Entertain with style, complemented with the upscale Water Ridge community and its resort style amenities and access to 2 lakes and endless water sports possibilities. This isn’t just a home—it’s a lifestyle upgrade. Just 35 min away from Disney. 45 Min away from Orlando International Airport.
More Details
Features
History
| Date | Event | Price | $/Sqft | Source |
|---|---|---|---|---|
| Listed For Sale | $710,000 | $280 | PREFERRED REAL ESTATE BROKERS II |
Expenses
| Category | Value | Frequency |
|---|---|---|
| Home Owner Assessments Fee | $168 | Monthly |
Taxes
| Year | Annual Amount | Description |
|---|---|---|
| 2024 | $854 |
Nearby Schools
Elementary School Walter Caldwell Elementary School | 2 miles away | PK - 05 | |
Senior High School Auburndale Senior High School | 2.3 miles away | 09 - 12 | |
Middle School Jere L. Stambaugh Middle | 2.6 miles away | 06 - 08 |
