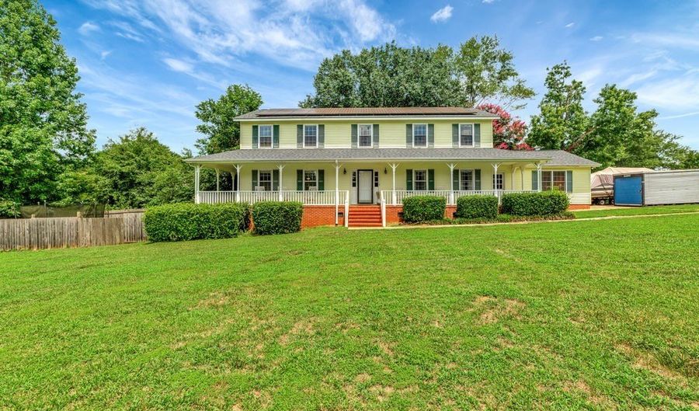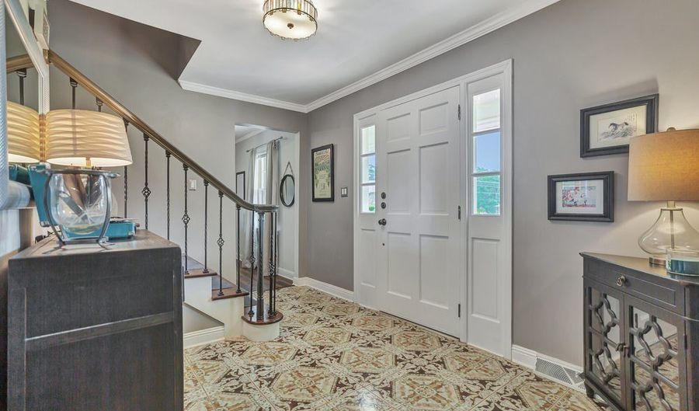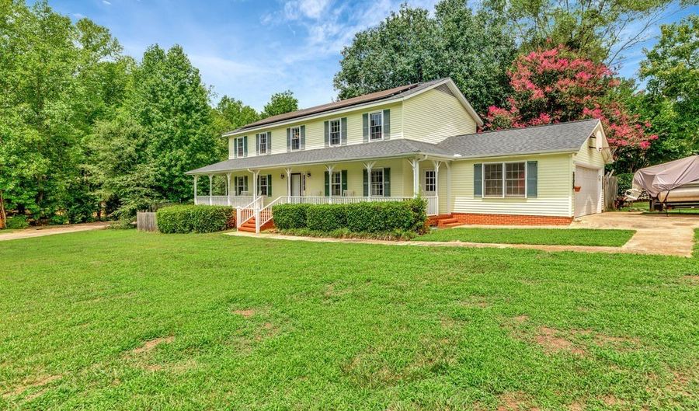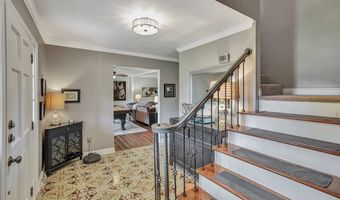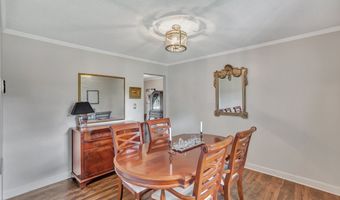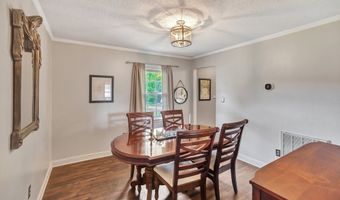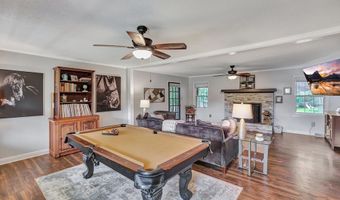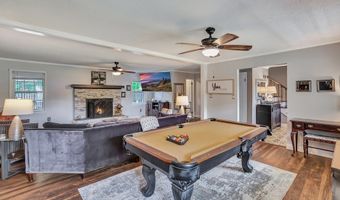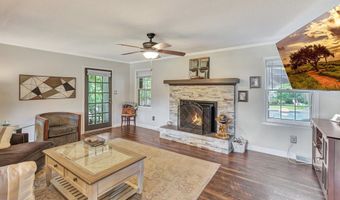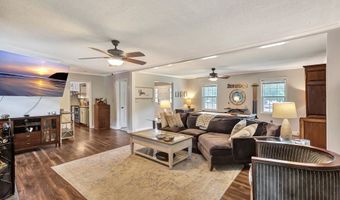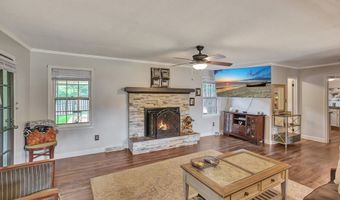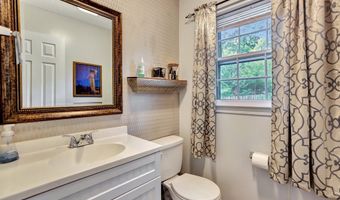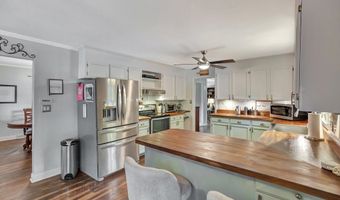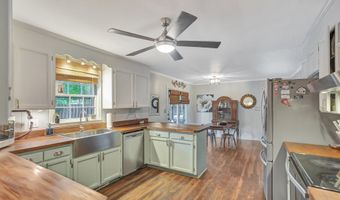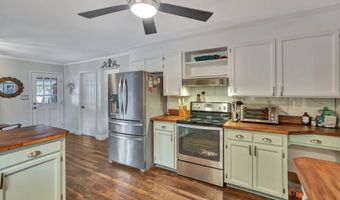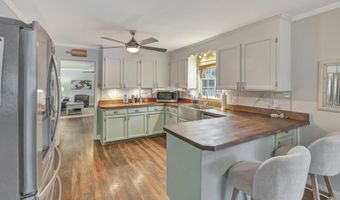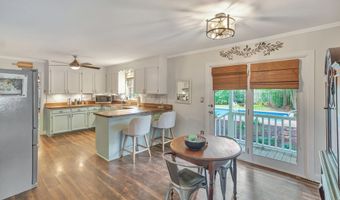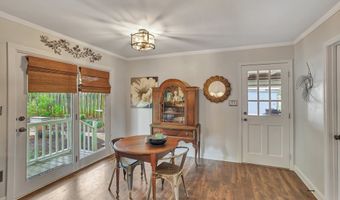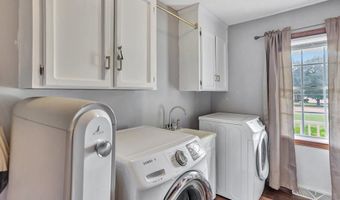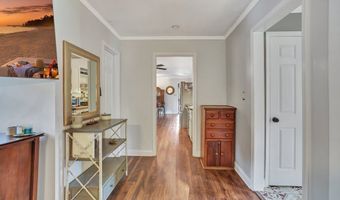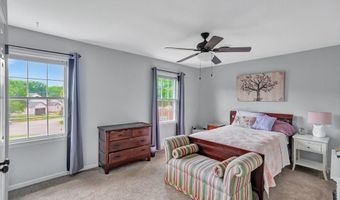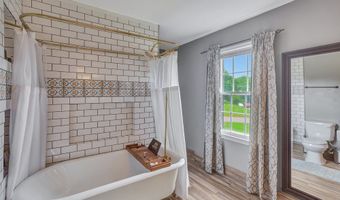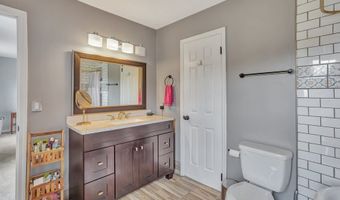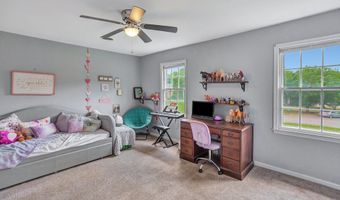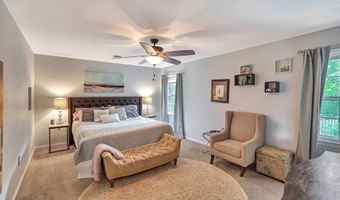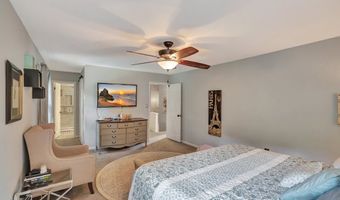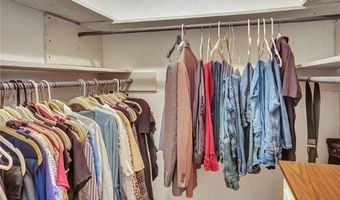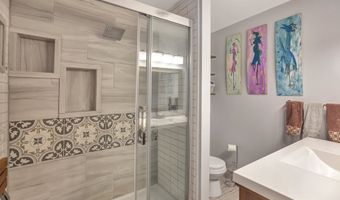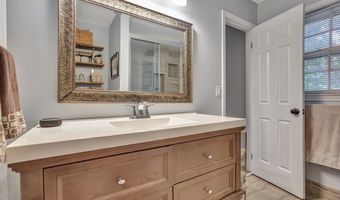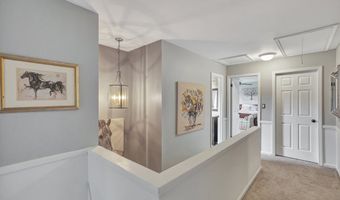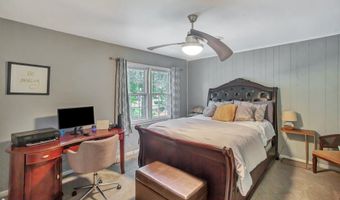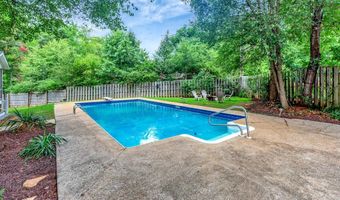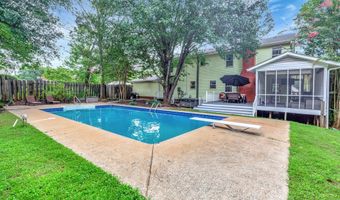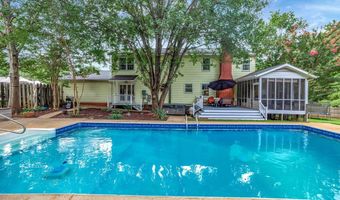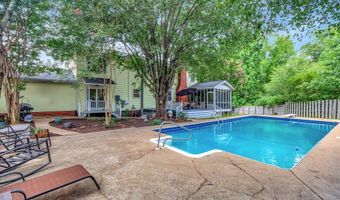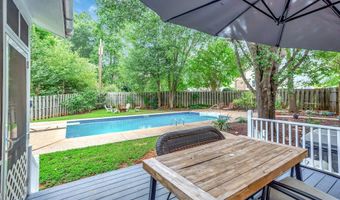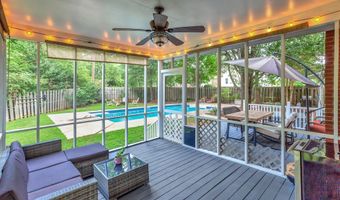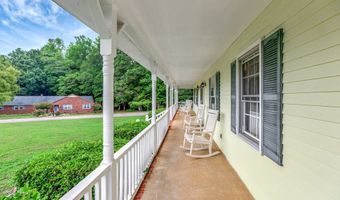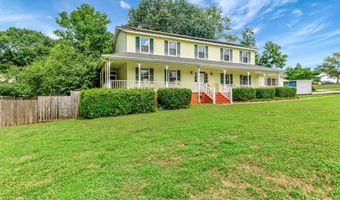224 Regency Cir Anderson, SC 29625
Snapshot
Description
**MAJOR PRICE REDUCTION**This beautiful Farm style home offers 4 large bedrooms and 2.5 bathrooms. At over 2,500 sq. ft, your family will have plenty of space to stretch out both indoors and outside. There is an ensuite in the master bedroom with a closet offering plenty of storge. The upstairs Jack & Jill bathroom has a luxurious French brass clawfoot tub & shower combo. Downstairs, you will find a spacious living room with plenty of natural light & a gas log fireplace, there is also and door leading out to the large screened in porch which overlooks the backyard and the pool. The kitchen has beautiful butchers block countertops, updated appliances, & a breakfast nook overlooking the beautiful backyard. The pool has a brand-new liner, stairs, & motor on the pump system. The backyard was extended to offer plenty of room for the kids to play & once comfortably housed a trampoline and a swing set. The wrap around porch leads towards the back of the home to another large, screened "pet friendly" porch with a cat door and a dog door leading out onto another large back deck, overlooking the pool & firepit area. The newly built back deck was extended & is perfect for dining alfresco & spending your evenings reading & watching the kids play. In addition, there is a formal dining room downstairs and a large laundry room. The roof was replaced 7 years ago. The downstairs HVAC unit is brand new. This home has been completely renovated from the flooring all the way to the fixtures. We hope you enjoy the showing, it is a truly remarkable home. The owner & listing agent is a SC licensed realtor.
More Details
Features
History
| Date | Event | Price | $/Sqft | Source |
|---|---|---|---|---|
| Price Changed | $399,999 -8.05% | $156 | BuyHartwellLake, LLC | |
| Listed For Sale | $435,000 | $170 | BuyHartwellLake, LLC |
Taxes
| Year | Annual Amount | Description |
|---|---|---|
| $2,793 |
Nearby Schools
Elementary School New Prospect Elementary | 0.9 miles away | KG - 05 | |
Elementary School Centerville Elementary | 1 miles away | KG - 05 | |
High School Westside High | 1.2 miles away | 09 - 12 |
