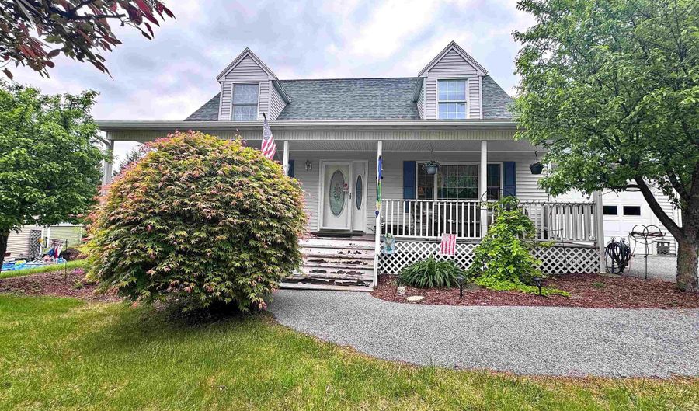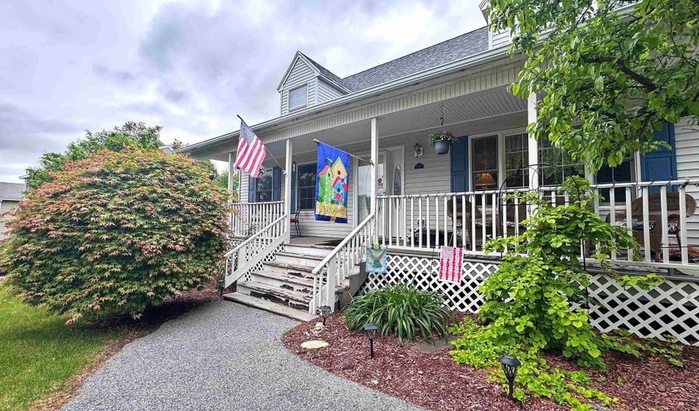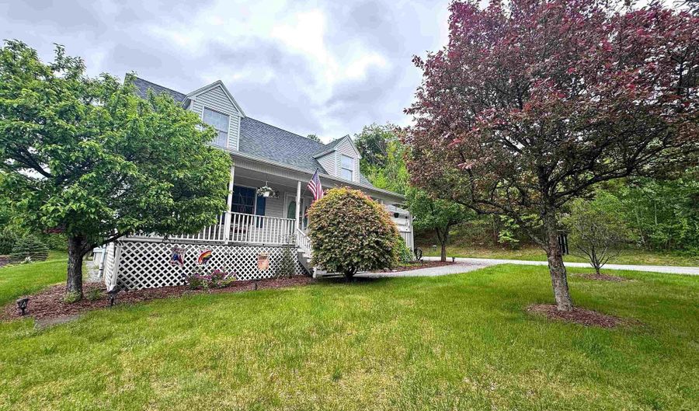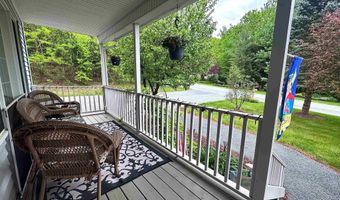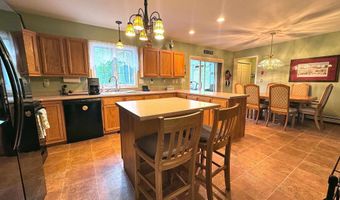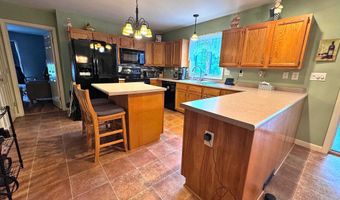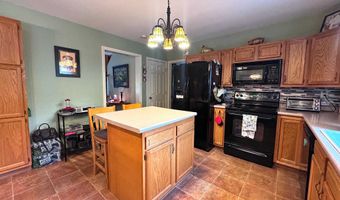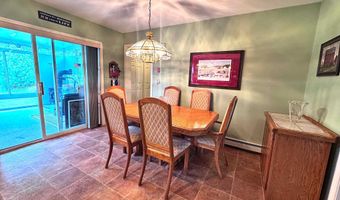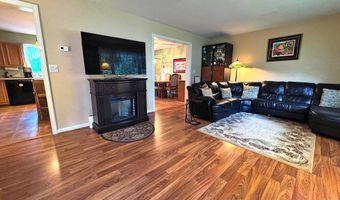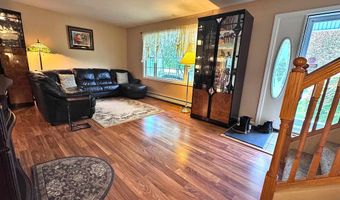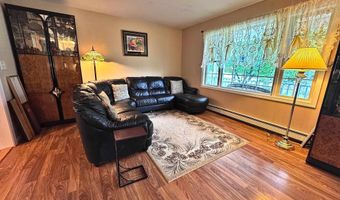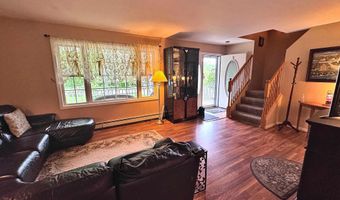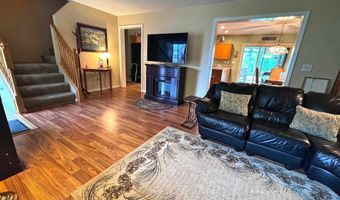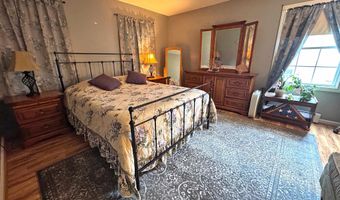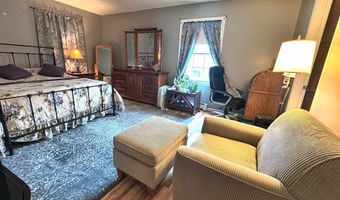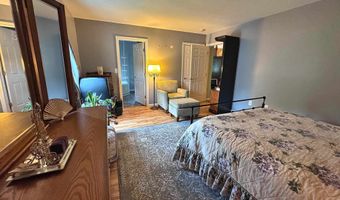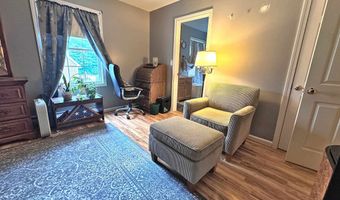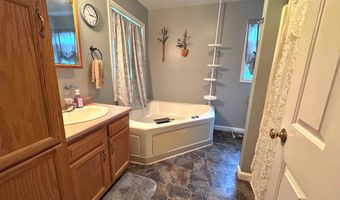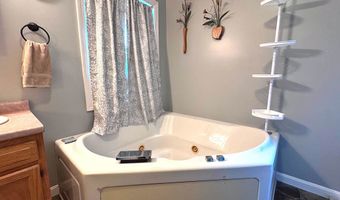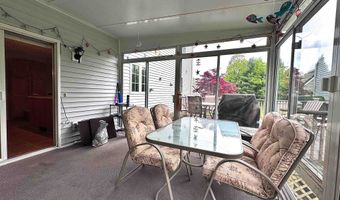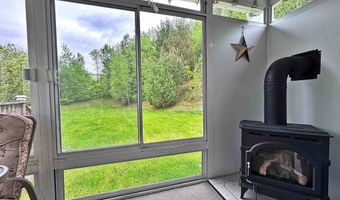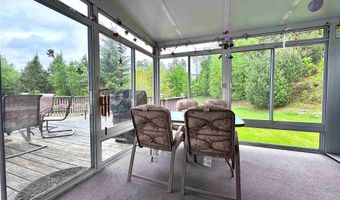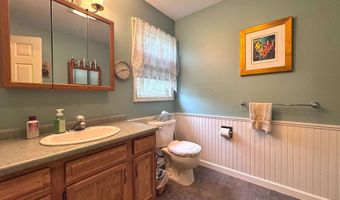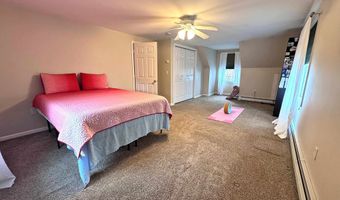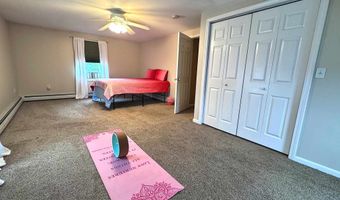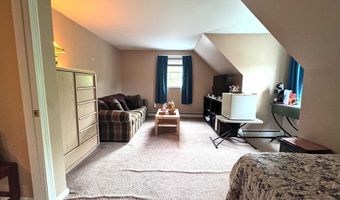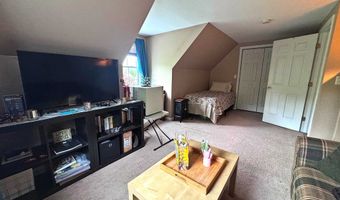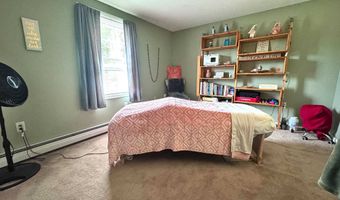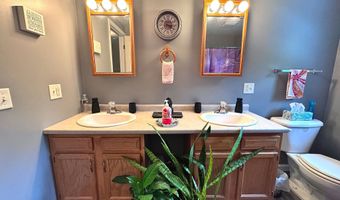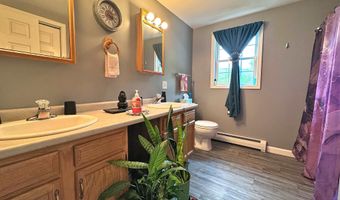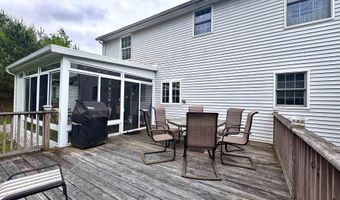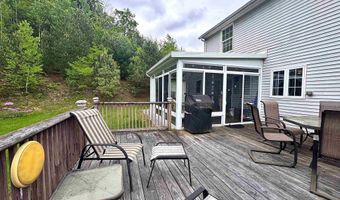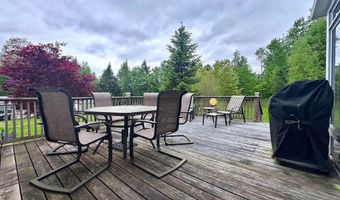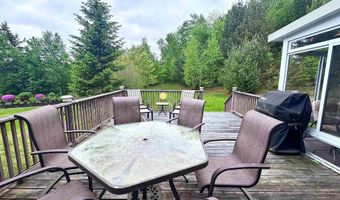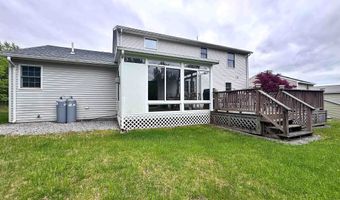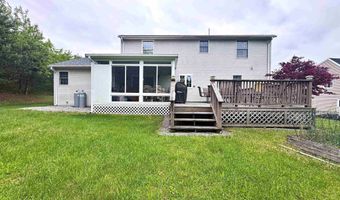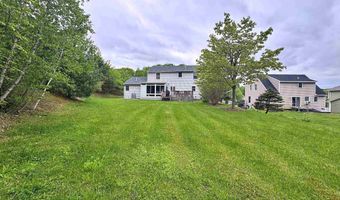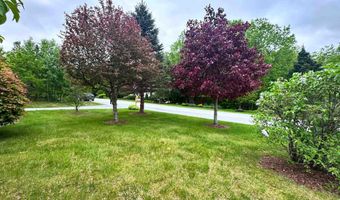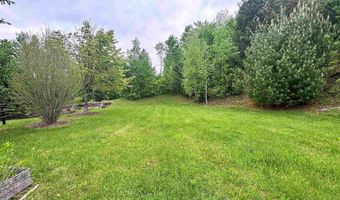224 Garbrooke Dr Bennington, VT 05201
Snapshot
Description
Charming Southern Vermont Retreat with Modern Comforts! Welcome to this beautifully maintained 4-bedroom, 3-bathroom home nestled in one of Southern Vermont’s desirable neighborhoods. Located near the end of a quiet dead-end drive, this semi-secluded property offers peace, privacy, and a warm sense of community. Step onto the inviting covered front porch, perfect for relaxing with your morning coffee, or enjoy the outdoors on the spacious back deck. Inside, the home boasts a light-filled open kitchen and dining area—ideal for entertaining family and friends. The standout first-floor primary suite features a generous walk-in closet and a luxurious private bathroom complete with a spa tub and separate full shower. Convenient first-floor laundry adds ease to everyday living. Upstairs, you’ll find three additional bedrooms and a full bath with dual vanities, perfect for accommodating family or guests. A cozy three-season room with a propane fireplace offers a comfortable spot to unwind year-round. Additional features include an attached garage, a new roof, and a layout that balances open-concept living with functional privacy. This home offers the perfect blend of country charm and modern convenience—ready for you to move in and enjoy all that Vermont living has to offer.
More Details
Features
History
| Date | Event | Price | $/Sqft | Source |
|---|---|---|---|---|
| Listed For Sale | $393,500 | $178 | Maple Leaf Realty |
Taxes
| Year | Annual Amount | Description |
|---|---|---|
| 2025 | $6,199 |
Nearby Schools
Elementary School Woodford Hollow School | 1.4 miles away | KG - 06 | |
High School Mt. Anthony Sr. Uhsd #14 | 1.9 miles away | 09 - 12 | |
Elementary School Bennington Elementary School | 1.9 miles away | KG - 05 |
