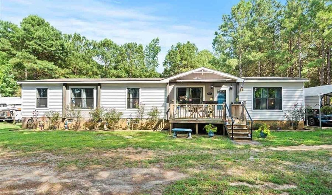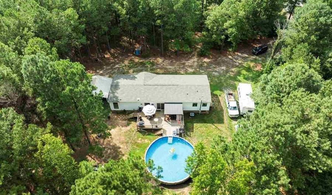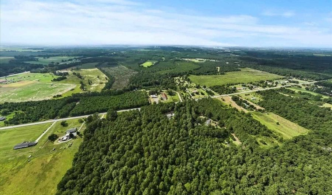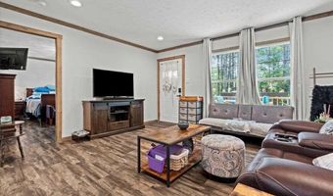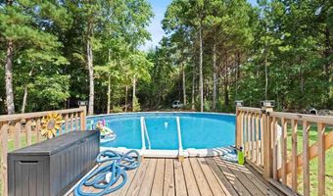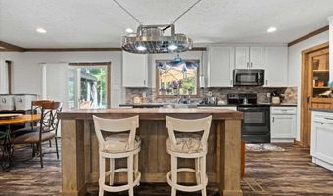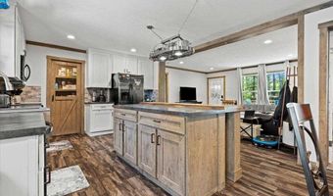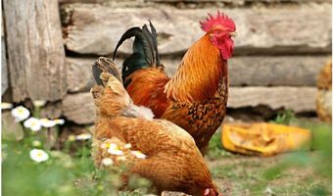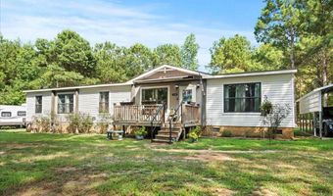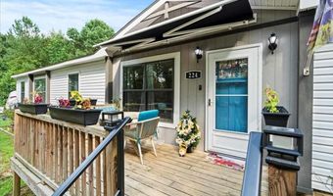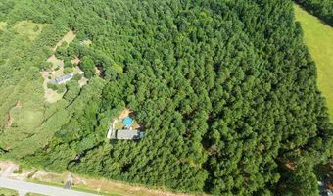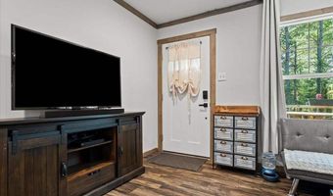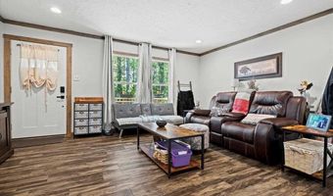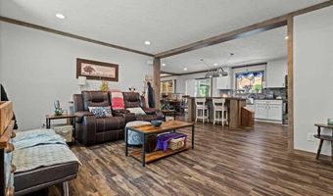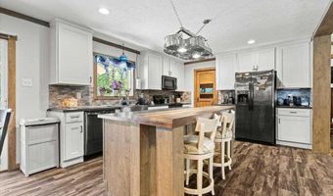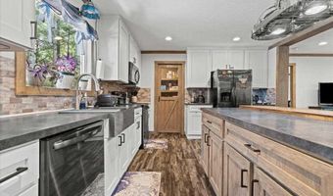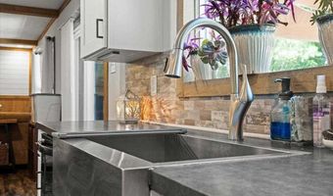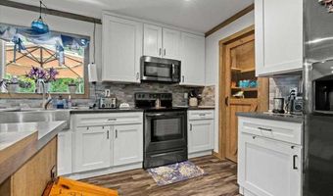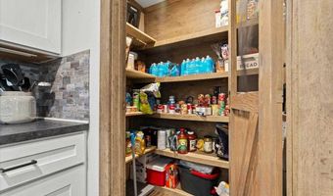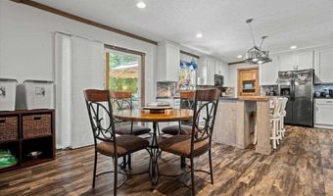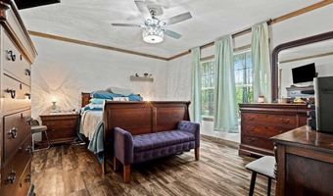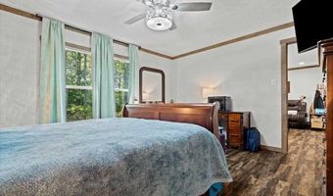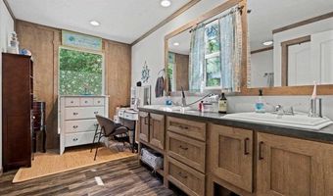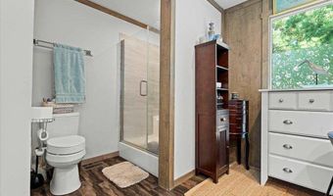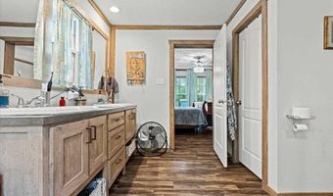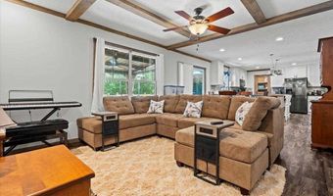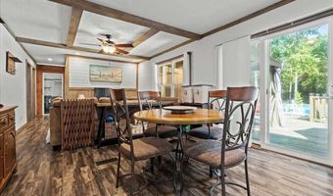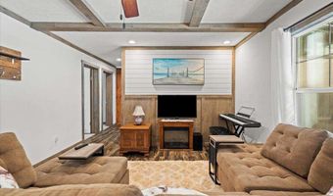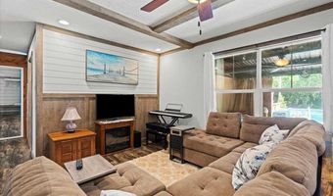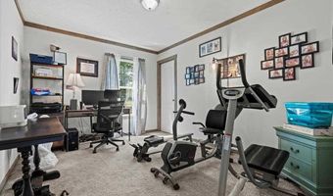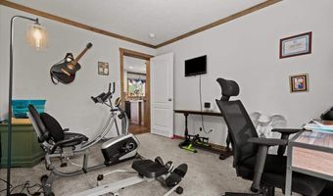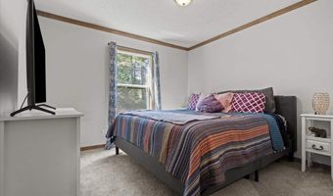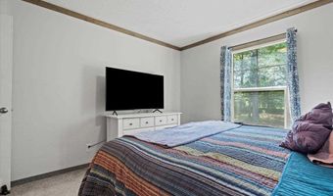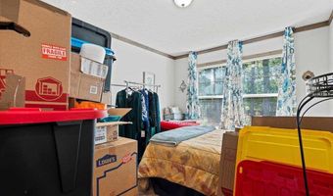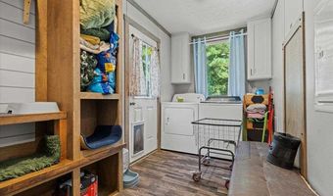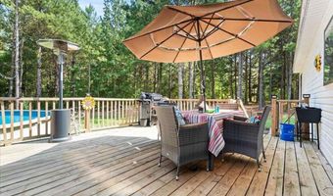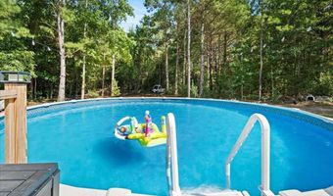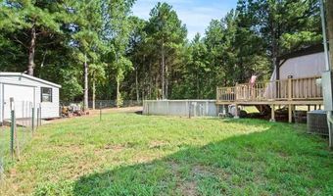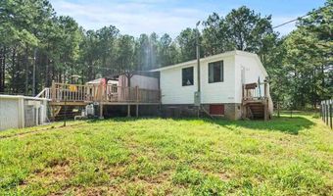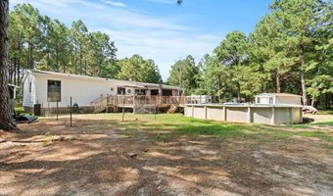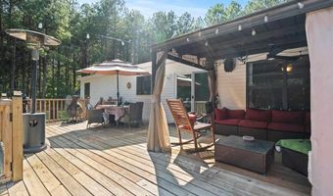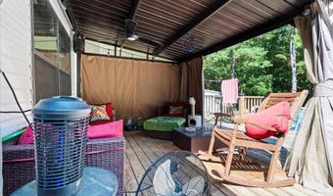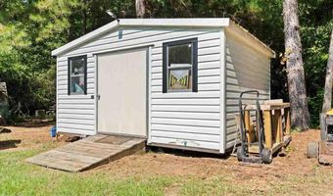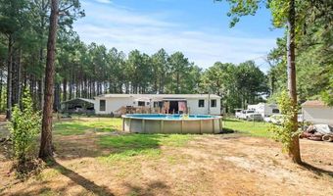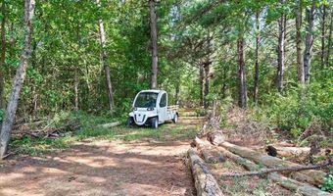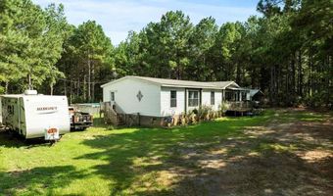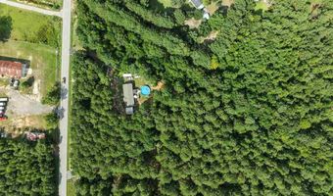224 Coxe Rd E Blenheim, SC 29516
Snapshot
Description
Country folks dream home! Welcome to your private retreat on nearly five acres! Situated on four point nine seven acres, this four-bedroom, two-bathroom home offers the perfect blend of space, comfort, and seclusion. Located in the county with room to play, hunt, hide, and relax, this property provides the peaceful lifestyle you’ve been looking for—without sacrificing modern amenities. Inside, you’ll find a well-designed layout featuring a living room, den, dining area, and a mud/laundry room. The kitchen is a true centerpiece with shaker-style cabinets, a large island with bar seating, a walk-in pantry, recessed lighting, a farmhouse sink, and a stylish backsplash. Sheetrock walls, crown molding, coffered ceilings, and multiple walk-in closets throughout the home add a polished and functional touch. The spacious owner’s suite includes a private bathroom with dual vanities, a walk-in tiled shower with bench seating, and a large walk-in closet. Step outside to enjoy a sixteen by thirty deck that overlooks an above-ground pool—perfect for entertaining or simply soaking up the sun. A gazebo with a ceiling fan offers a cool spot to relax in the shade, and the retractable automatic and manual awning over the front deck adds extra comfort for outdoor living. A detached carport and storage buildings add valuable space for tools and equipment. Fruit lovers will appreciate the pear, apple, lime, and peach trees, along with a grapevine. With plenty of deer and other wildlife, this property brings the outdoors right to your doorstep. Maybe add some four-wheeler paths or a hidden deer blind. All appliances convey—including the washer and dryer—and the home is eligible for VA, USDA, FHA, and conventional financing. Featuring county water, a septic system, and the serenity of not being able to see your neighbors, this property is truly one of a kind. No HOA or deed restrictions. YOU CAN HAVE CHICKENS AND OTHER ANIMALS ON THIS PROPERTY. Contact a Realtor today for more information or to schedule a private showing.
More Details
Features
History
| Date | Event | Price | $/Sqft | Source |
|---|---|---|---|---|
| Price Changed | $225,000 -6.21% | $118 | RE/MAX Professionals | |
| Price Changed | $239,900 -4% | $126 | RE/MAX Professionals | |
| Listed For Sale | $249,900 | $131 | RE/MAX Professionals |
